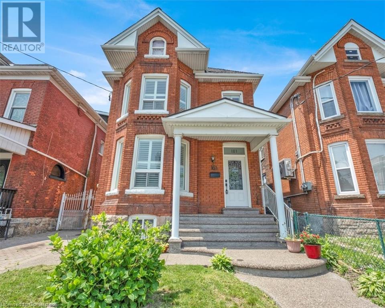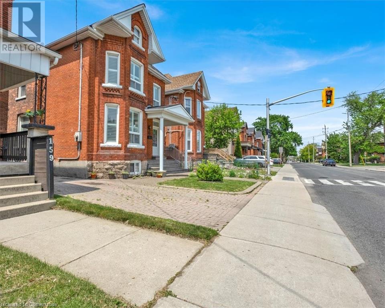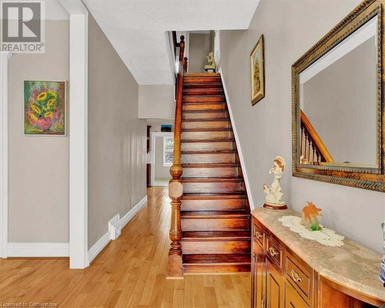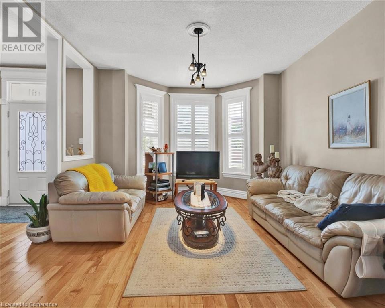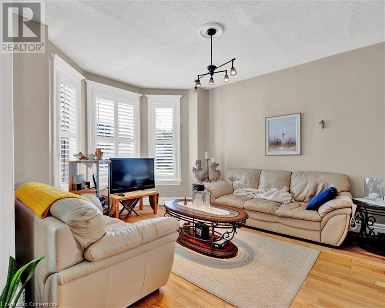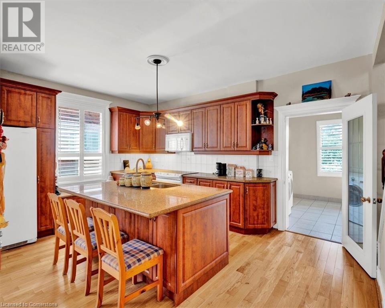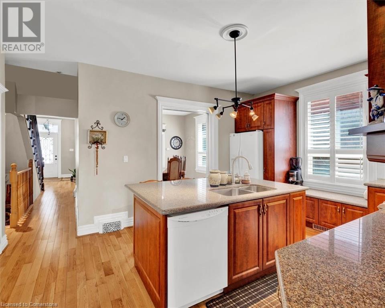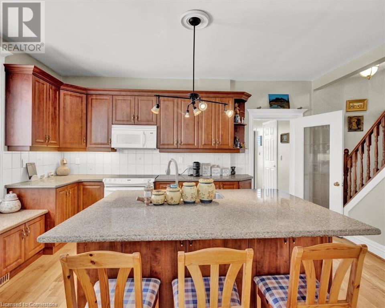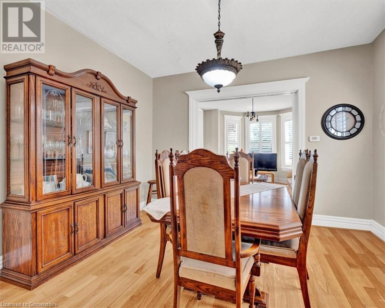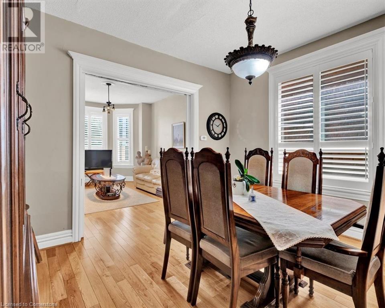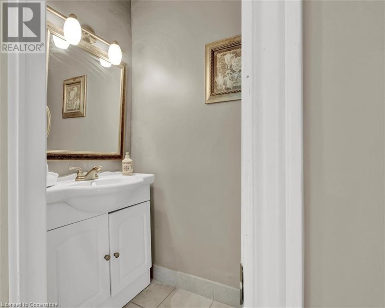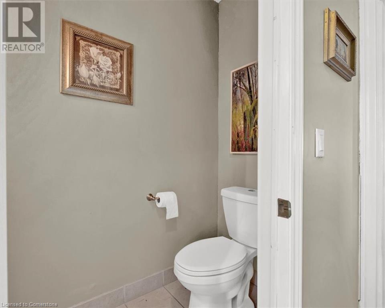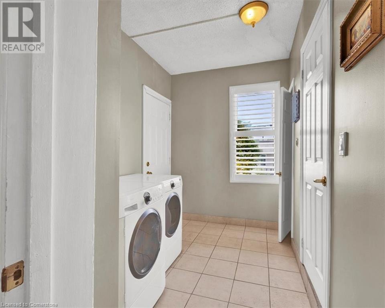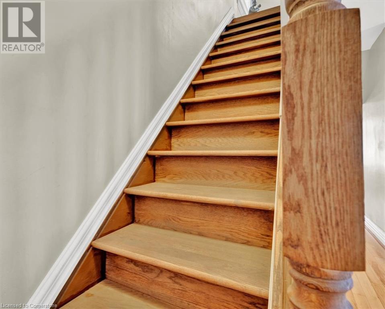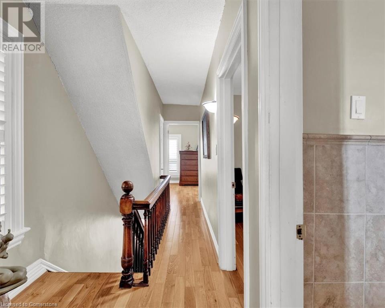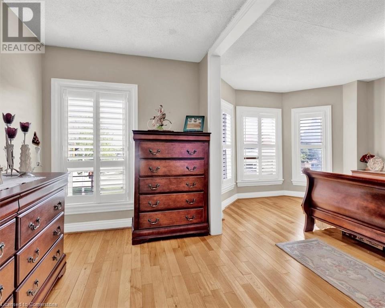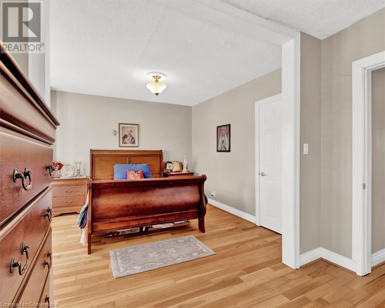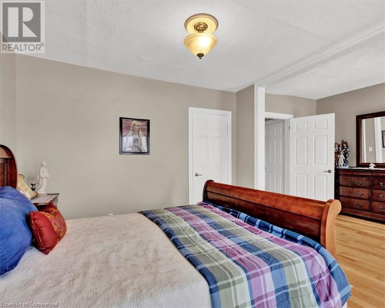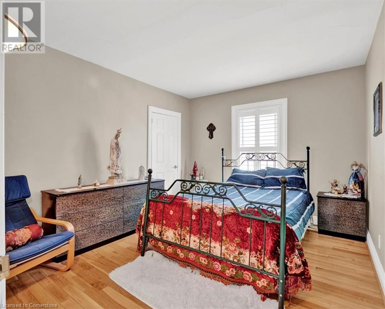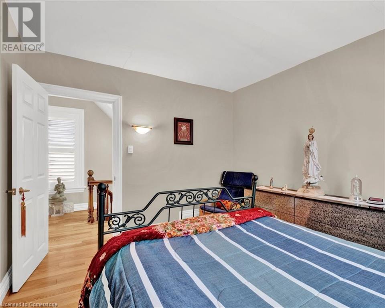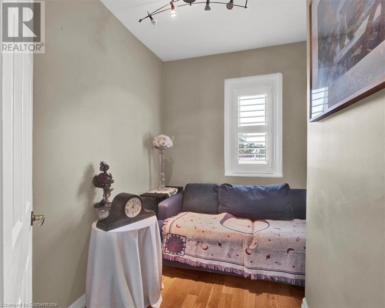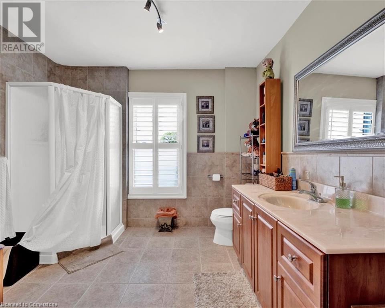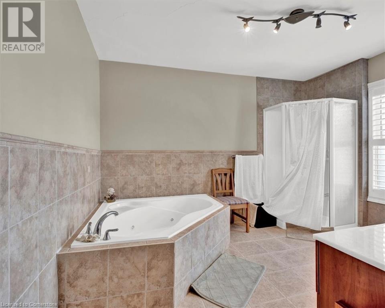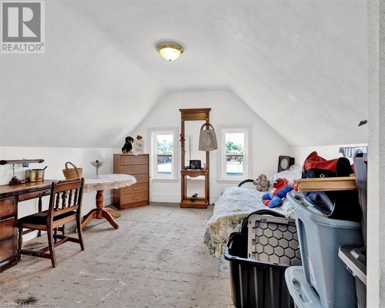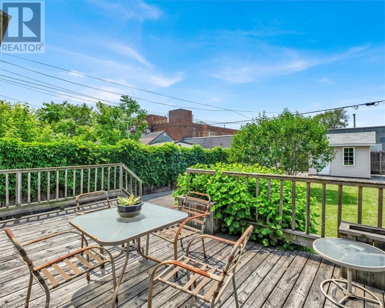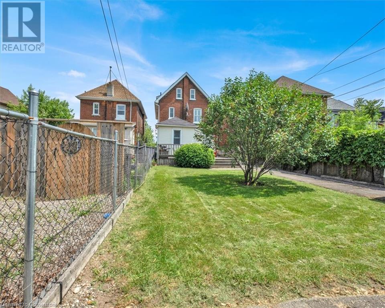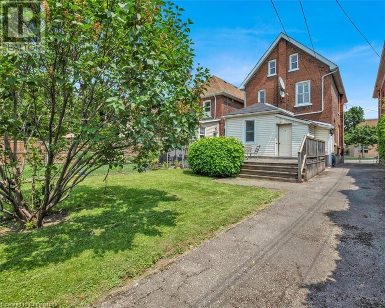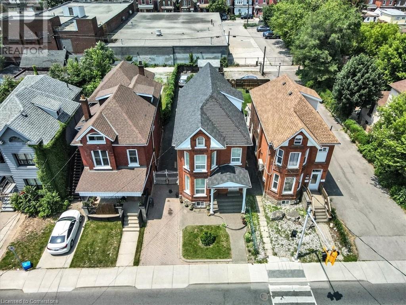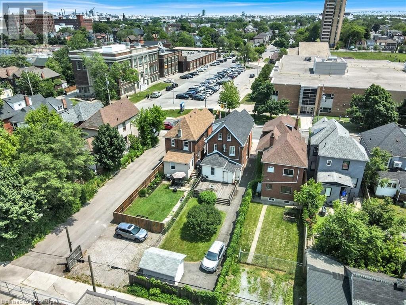161 Wentworth Street N Hamilton, Ontario L8L 5V6
$749,900
Welcome to 161 Wentworth Street North. This beautiful Victorian 2-1/2 story home offers the potential to provide 1. Multi-Generational living, 2. In-law Suite, and 3. the ability to generate extra income. The property has a “D” zoning which could allow for an “Additional Dwelling Unit” (ADU), and the basement is dry with high ceilings and has a fully separate “Walk-up” entrance located off the side drive. This home has been lovingly maintained and is in excellent condition. The main floor features 9 foot ceilings, a beautiful kitchen with a large center island and granite counter tops, main floor Laundry, Hardwood flooring throughout the Main and 2nd Levels. The 3rd floor offers a 3rd Bedroom, and a Huge unfinished “attic” space that can be finished as a games room, home office or Primary suite. The options are endless. In summary the Key important features to note: a) Long private side drive; b) rear concrete paved alley access; c) D Zoning; d) fully separate walk-up from the basement with high ceilings. I can go on and on, but the best way to understand this property’s full potential is to come and take a look. Don’t hesitate to make this your next investment/home. (id:63008)
Property Details
| MLS® Number | 40742202 |
| Property Type | Single Family |
| AmenitiesNearBy | Hospital, Park, Public Transit, Schools |
| CommunicationType | High Speed Internet |
| CommunityFeatures | High Traffic Area |
| Features | Paved Driveway |
| ParkingSpaceTotal | 4 |
| Structure | Porch |
Building
| BathroomTotal | 2 |
| BedroomsAboveGround | 3 |
| BedroomsTotal | 3 |
| Appliances | Dishwasher, Dryer, Microwave, Refrigerator, Stove, Water Meter, Washer |
| BasementDevelopment | Unfinished |
| BasementType | Full (unfinished) |
| ConstructedDate | 1906 |
| ConstructionStyleAttachment | Detached |
| CoolingType | Central Air Conditioning |
| ExteriorFinish | Brick |
| FireProtection | Smoke Detectors |
| HalfBathTotal | 1 |
| HeatingFuel | Natural Gas |
| HeatingType | Forced Air |
| StoriesTotal | 3 |
| SizeInterior | 2836 Sqft |
| Type | House |
| UtilityWater | Municipal Water |
Land
| AccessType | Road Access |
| Acreage | No |
| LandAmenities | Hospital, Park, Public Transit, Schools |
| Sewer | Municipal Sewage System |
| SizeDepth | 139 Ft |
| SizeFrontage | 30 Ft |
| SizeTotalText | Under 1/2 Acre |
| ZoningDescription | D |
Rooms
| Level | Type | Length | Width | Dimensions |
|---|---|---|---|---|
| Second Level | 4pc Bathroom | Measurements not available | ||
| Second Level | Sitting Room | 8'4'' x 5'4'' | ||
| Second Level | Bedroom | 12'6'' x 10'6'' | ||
| Second Level | Primary Bedroom | 18'6'' x 10'6'' | ||
| Third Level | Other | 20'0'' x 18'0'' | ||
| Third Level | Bedroom | 12'9'' x 12'4'' | ||
| Main Level | Mud Room | 6'6'' x 5'0'' | ||
| Main Level | Laundry Room | 9'0'' x 6'4'' | ||
| Main Level | 2pc Bathroom | Measurements not available | ||
| Main Level | Dining Room | 12'4'' x 11'4'' | ||
| Main Level | Living Room | 12'4'' x 12'9'' | ||
| Main Level | Kitchen | 13'10'' x 12'0'' |
Utilities
| Cable | Available |
| Electricity | Available |
| Natural Gas | Available |
| Telephone | Available |
https://www.realtor.ca/real-estate/28486450/161-wentworth-street-n-hamilton
Paul Busnello
Salesperson
3060 Mainway Suite 200a
Burlington, Ontario L7M 1A3

