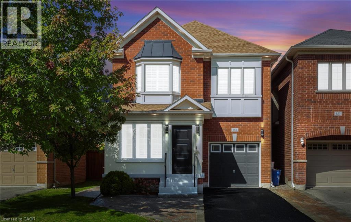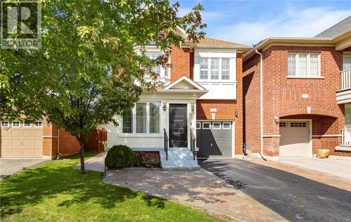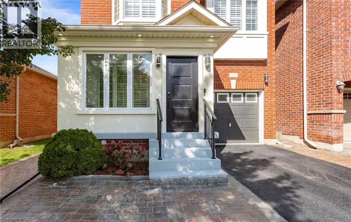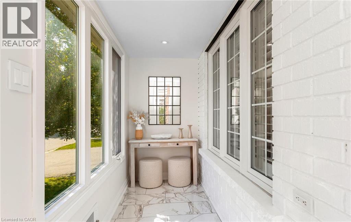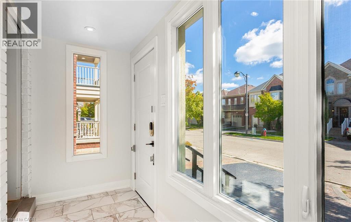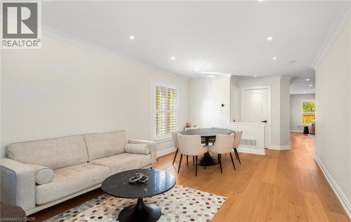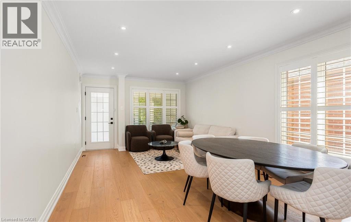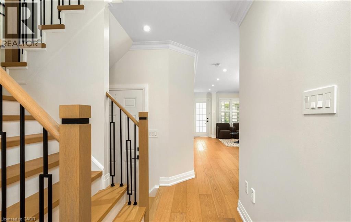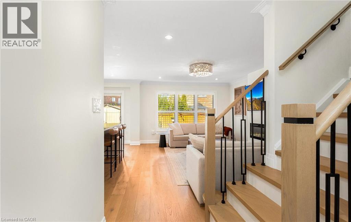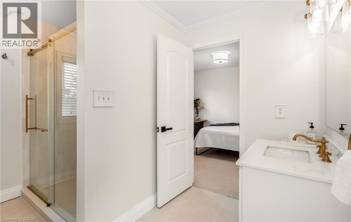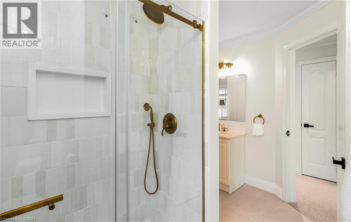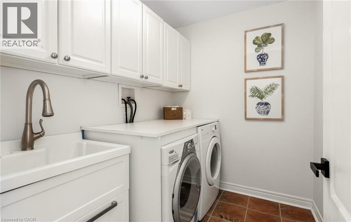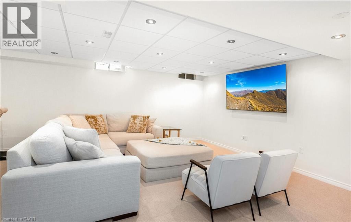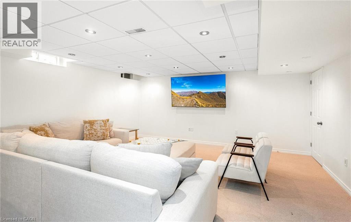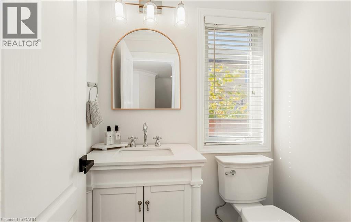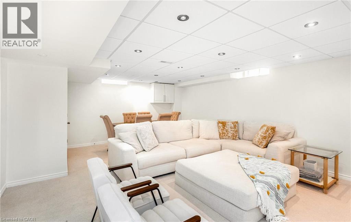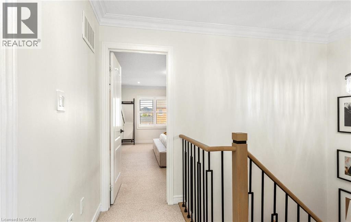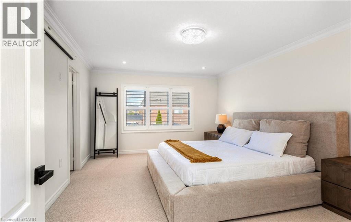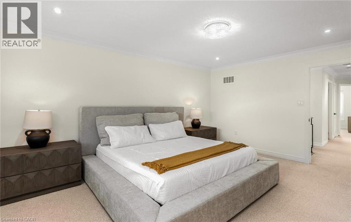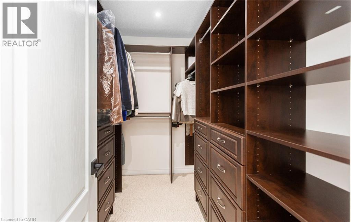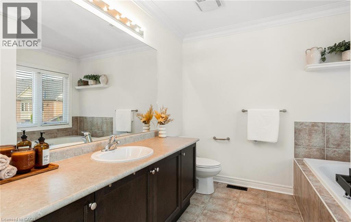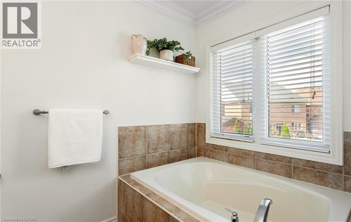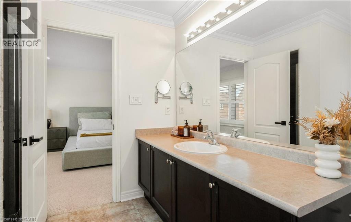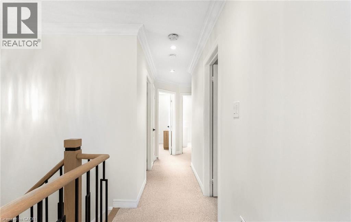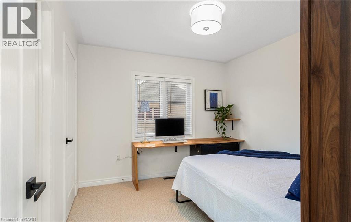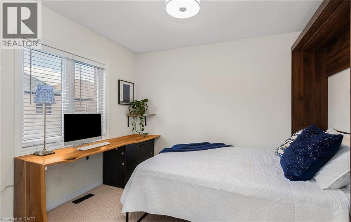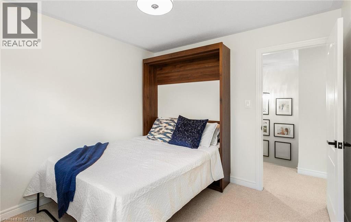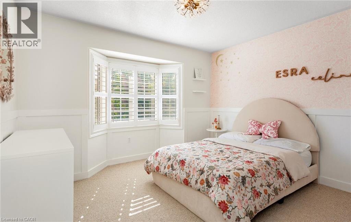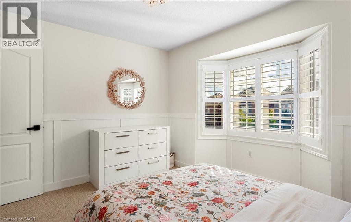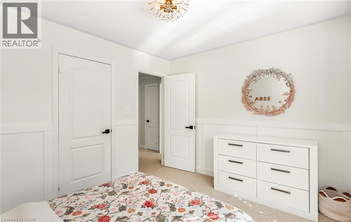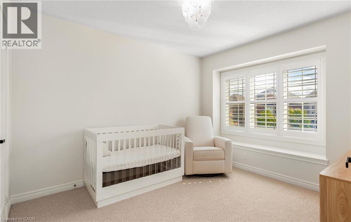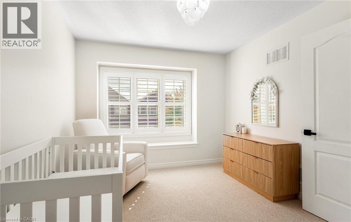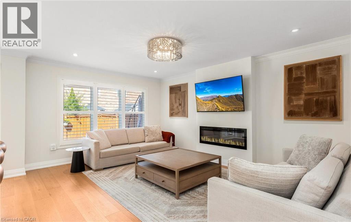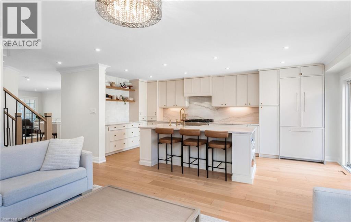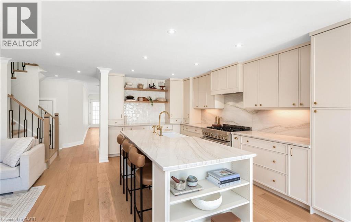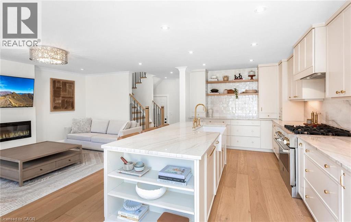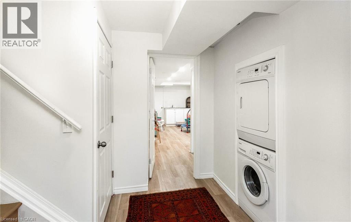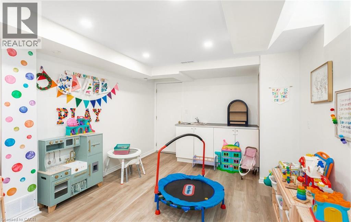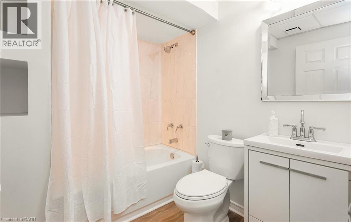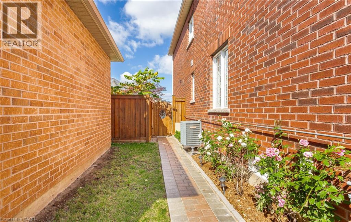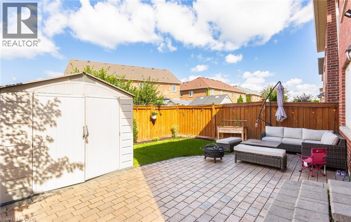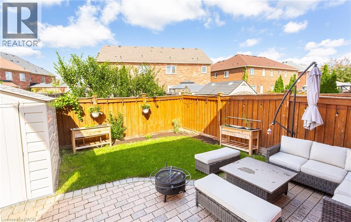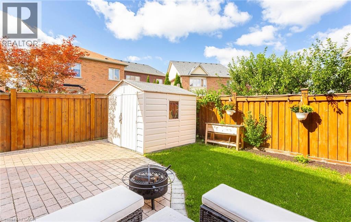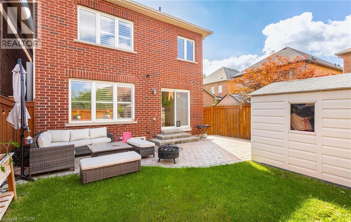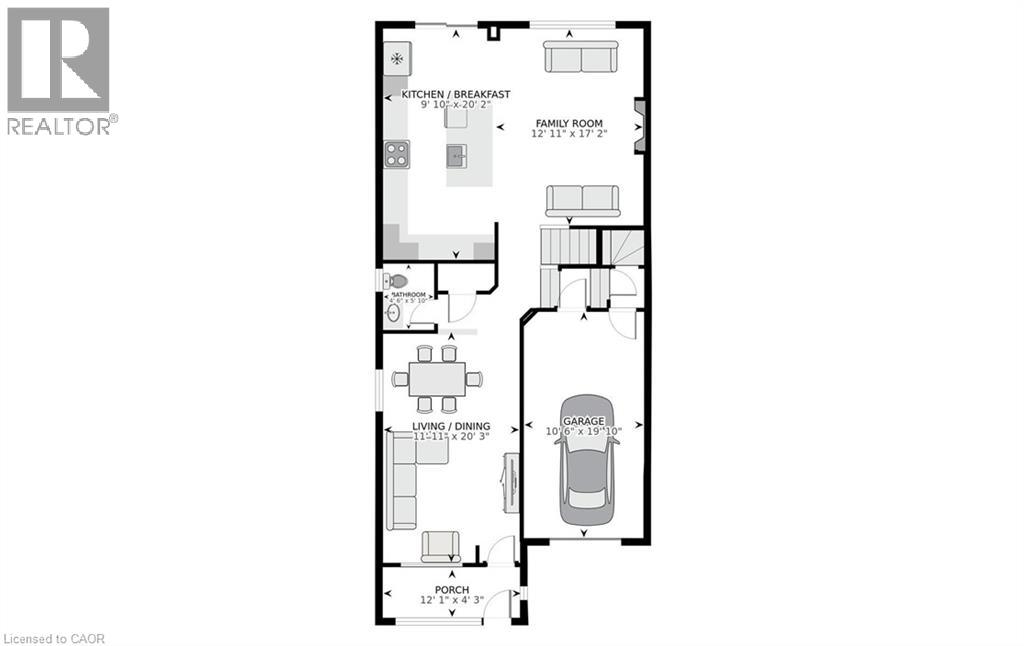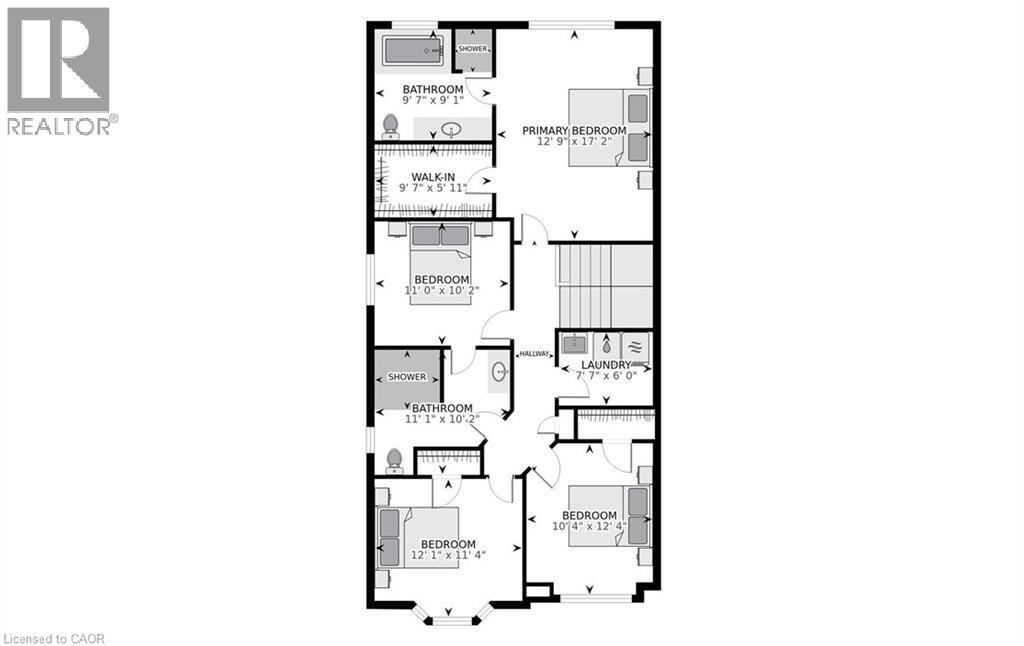161 Mccready Drive Milton, Ontario L9T 0V2
$1,239,999
Custom-Style Luxury in Milton’s Sought-After Scott Neighbourhood! Elegant, spacious, and versatile – a true gem with income potential. Welcome to over 3000+ sq. ft. of beautifully finished living space in this fully remodelled, move-in-ready home featuring 4+1 bedrooms and 4 bathrooms, including a separate entrance basement apartment complete with its own kitchen, laundry, and living area – perfect for extended family or rental income. Thoughtfully upgraded from top to bottom, this home showcases a new roof, engineered hardwood floors, crown moulding, and a modern kitchen with custom cabinetry, a large island, and top of the range stainless-steel appliances. Stylish pot lights illuminate both the interior and exterior, while the interlock/asphalt driveway offers parking for up to 4 cars. The home also features a beautiful backyard patio, spacious shed, built-in closet organizers, two full laundry sets and much more. Don’t miss this chance! (id:63008)
Property Details
| MLS® Number | 40781782 |
| Property Type | Single Family |
| Features | Southern Exposure, In-law Suite |
| ParkingSpaceTotal | 4 |
Building
| BathroomTotal | 4 |
| BedroomsAboveGround | 4 |
| BedroomsBelowGround | 1 |
| BedroomsTotal | 5 |
| Appliances | Central Vacuum, Water Purifier |
| ArchitecturalStyle | 2 Level |
| BasementDevelopment | Finished |
| BasementType | Full (finished) |
| ConstructionStyleAttachment | Detached |
| CoolingType | Central Air Conditioning |
| ExteriorFinish | Stone, Stucco |
| HalfBathTotal | 1 |
| HeatingType | Forced Air |
| StoriesTotal | 2 |
| SizeInterior | 3157 Sqft |
| Type | House |
| UtilityWater | Municipal Water |
Parking
| Attached Garage |
Land
| AccessType | Road Access |
| Acreage | No |
| Sewer | Municipal Sewage System |
| SizeDepth | 89 Ft |
| SizeFrontage | 36 Ft |
| SizeTotalText | Under 1/2 Acre |
| ZoningDescription | Urban |
Rooms
| Level | Type | Length | Width | Dimensions |
|---|---|---|---|---|
| Second Level | 4pc Bathroom | Measurements not available | ||
| Second Level | Laundry Room | 7'7'' x 6'0'' | ||
| Second Level | 4pc Bathroom | 9'7'' x 9'1'' | ||
| Second Level | Bedroom | 10'4'' x 12'4'' | ||
| Second Level | Bedroom | 12'1'' x 11'4'' | ||
| Second Level | Bedroom | 11'0'' x 10'2'' | ||
| Second Level | Primary Bedroom | 12'9'' x 17'2'' | ||
| Basement | 3pc Bathroom | Measurements not available | ||
| Basement | Bedroom | 11'3'' x 16'10'' | ||
| Basement | Recreation Room | 22'6'' x 16'3'' | ||
| Main Level | 2pc Bathroom | Measurements not available | ||
| Main Level | Family Room | 12'11'' x 17'2'' | ||
| Main Level | Kitchen | 9'10'' x 20'2'' | ||
| Main Level | Living Room/dining Room | 11'11'' x 20'3'' |
https://www.realtor.ca/real-estate/29026330/161-mccready-drive-milton
Chile Paul
Salesperson
1673 Lakeshore Road West
Mississauga, Ontario L5J 1J4


