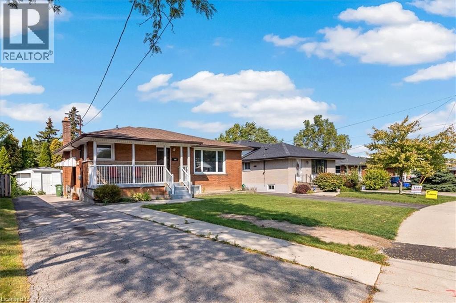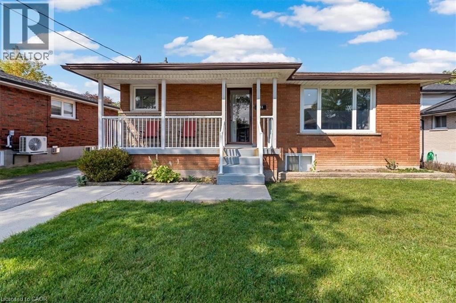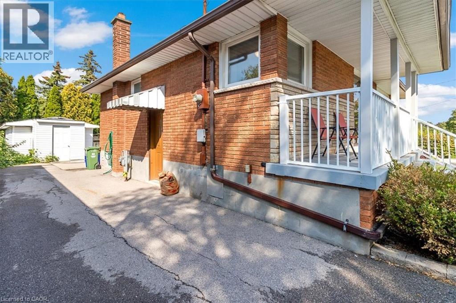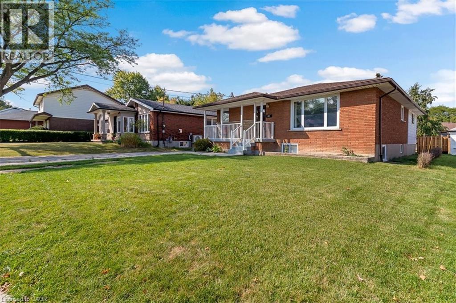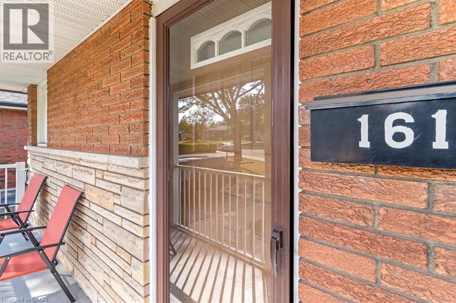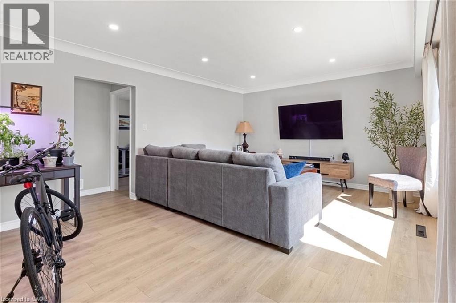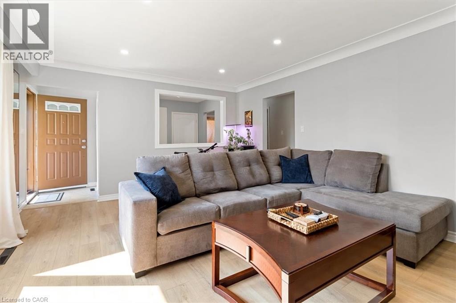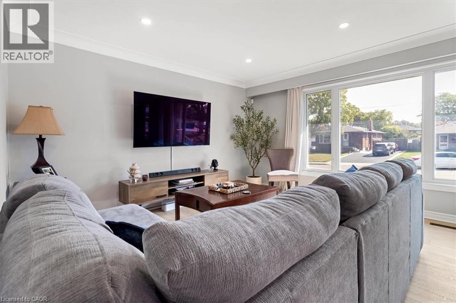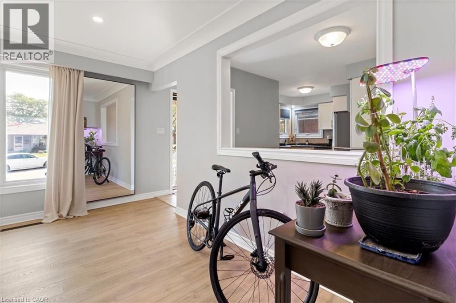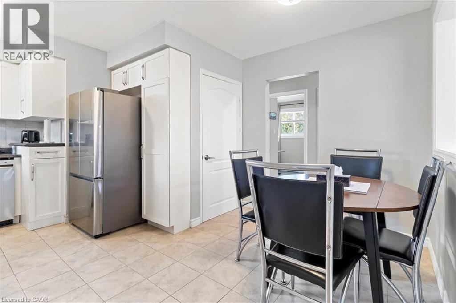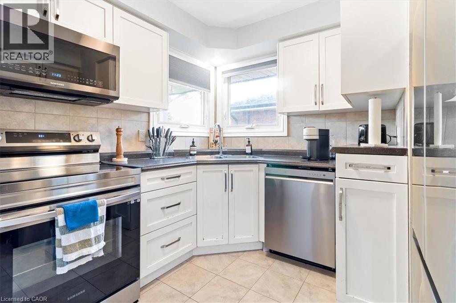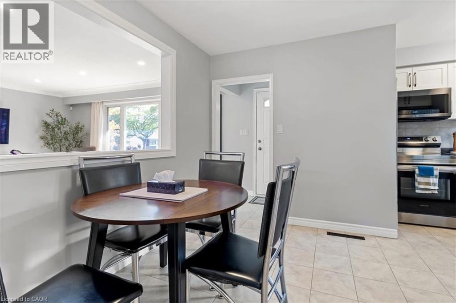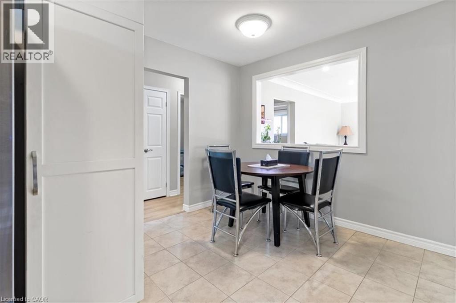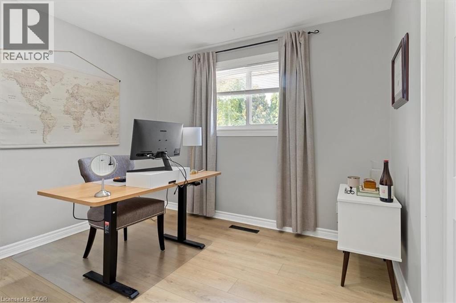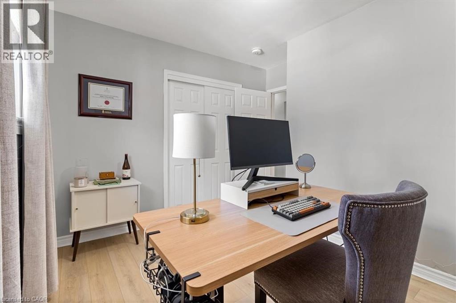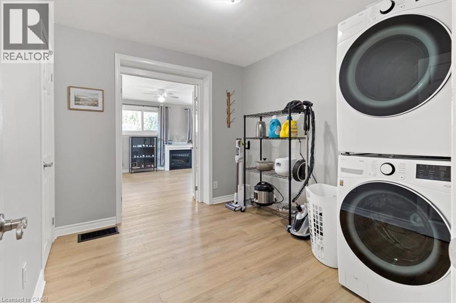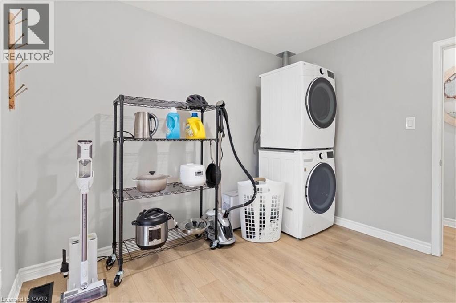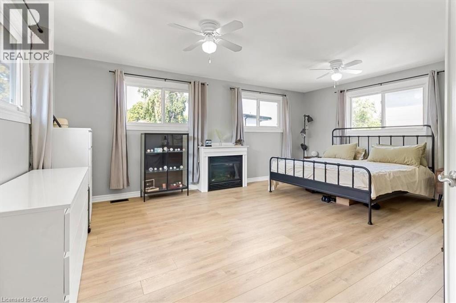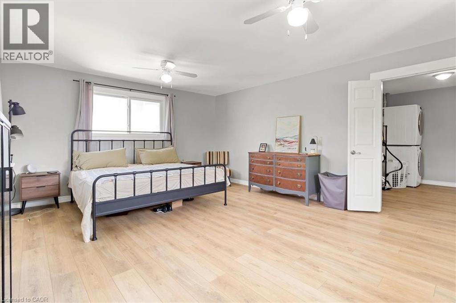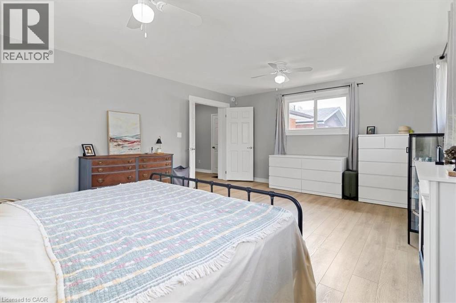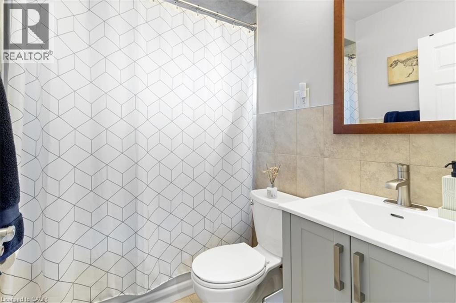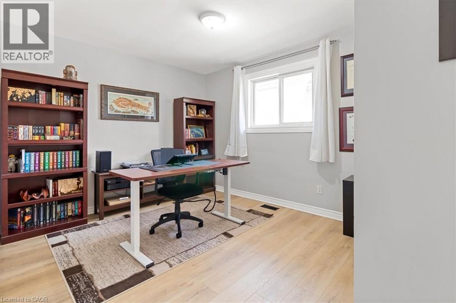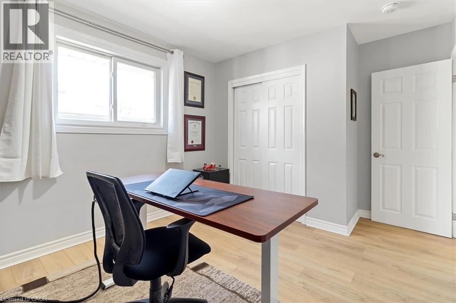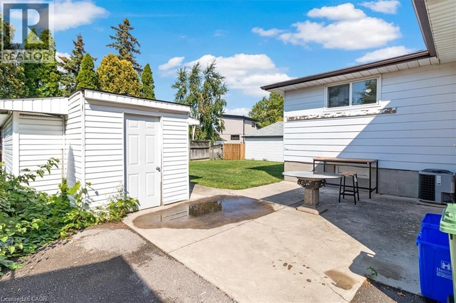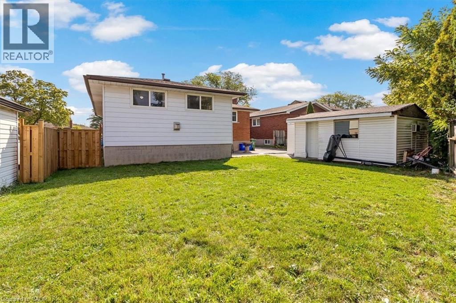161 Hoover Crescent Unit# Main Hamilton, Ontario L9A 3H2
$2,850 MonthlyInsurance
Welcome to 161 Hoover Crescent. Available as early as December 1. Spacious, 3 bedroom, 1,222 sqft Main floor apartment. This bungalow has been converted to a 'legal duplex' in 2025. Decorated in neutral tones with quality Vinyl floors installed in 2024. Updated Kitchen and 4 piece bathroom. Fridge and Stove were purchased in 2023. Dishwasher was purchased in 2025. Zone control HVAC system (separate systems for upstairs and downstairs unit). Master HVAC system and duct work were newly done in 2024. Features a large spacious 18'6 x 14'9 Primary Bedroom with plenty of windows and a fireplace with local thermostat. Washer/dryer included will be different than the units shown in the photos. Enhanced water line expanded to 1 inch in 2025. Exclusive use of the oversized storage shed and exclusive use of the rear yard (not shared with the lower tenant). Tenants responsible for 70% of utilities (gas, electricity, water). Landlord will provide internet at no charge. Driveway to be used by the Main floor tenant, but in some cases, the front of the driveway could fit cars side by side allowing the lower tenant to have a spot (if agreed by both tenants). All Tenants are to provide Full Equifax or Trans Union Credit Reports, rental application, Employment & reference letters, income verification, and bank statements if needed. (id:63008)
Property Details
| MLS® Number | 40773441 |
| Property Type | Single Family |
| AmenitiesNearBy | Place Of Worship, Public Transit, Schools |
| CommunicationType | High Speed Internet |
| CommunityFeatures | Quiet Area |
| EquipmentType | Water Heater |
| Features | Paved Driveway |
| ParkingSpaceTotal | 3 |
| RentalEquipmentType | Water Heater |
Building
| BathroomTotal | 1 |
| BedroomsAboveGround | 3 |
| BedroomsTotal | 3 |
| Appliances | Dishwasher, Dryer, Microwave, Refrigerator, Water Meter, Washer |
| ArchitecturalStyle | Bungalow |
| BasementType | None |
| ConstructedDate | 1964 |
| ConstructionStyleAttachment | Detached |
| CoolingType | Central Air Conditioning |
| ExteriorFinish | Brick Veneer, Vinyl Siding |
| FireProtection | None |
| FireplaceFuel | Electric |
| FireplacePresent | Yes |
| FireplaceTotal | 1 |
| FireplaceType | Other - See Remarks |
| HeatingFuel | Natural Gas |
| HeatingType | Forced Air |
| StoriesTotal | 1 |
| SizeInterior | 1222 Sqft |
| Type | House |
| UtilityWater | Municipal Water |
Land
| AccessType | Road Access, Highway Access |
| Acreage | No |
| LandAmenities | Place Of Worship, Public Transit, Schools |
| Sewer | Municipal Sewage System |
| SizeDepth | 103 Ft |
| SizeFrontage | 52 Ft |
| SizeTotalText | Under 1/2 Acre |
| ZoningDescription | C |
Rooms
| Level | Type | Length | Width | Dimensions |
|---|---|---|---|---|
| Main Level | Laundry Room | 10'5'' x 8'11'' | ||
| Main Level | 4pc Bathroom | 7'2'' x 5'1'' | ||
| Main Level | Bedroom | 10'7'' x 10'6'' | ||
| Main Level | Bedroom | 13'10'' x 10'5'' | ||
| Main Level | Primary Bedroom | 18'6'' x 14'9'' | ||
| Main Level | Living Room | 16'11'' x 13'8'' | ||
| Main Level | Kitchen/dining Room | 9'9'' x 7'11'' | ||
| Main Level | Kitchen | 10'5'' x 7'10'' |
Utilities
| Cable | Available |
| Electricity | Available |
| Natural Gas | Available |
| Telephone | Available |
https://www.realtor.ca/real-estate/28912711/161-hoover-crescent-unit-main-hamilton
Paul Busnello
Salesperson
3060 Mainway Suite 200a
Burlington, Ontario L7M 1A3

