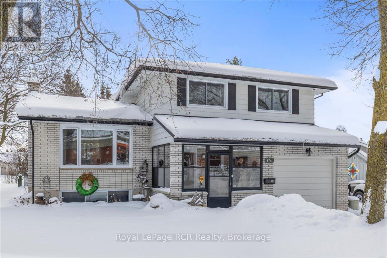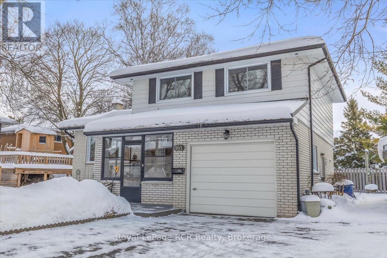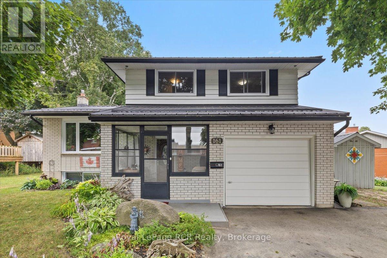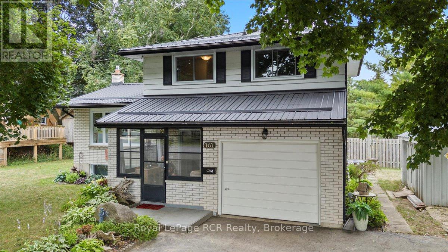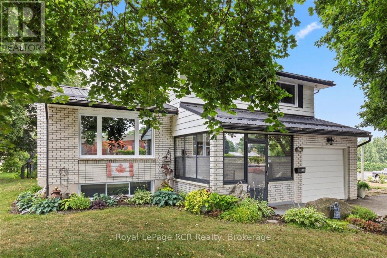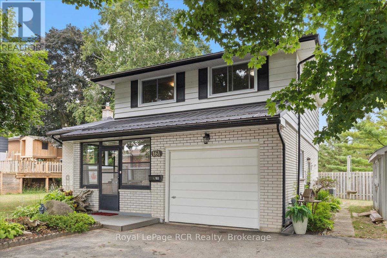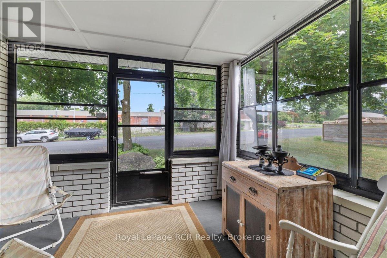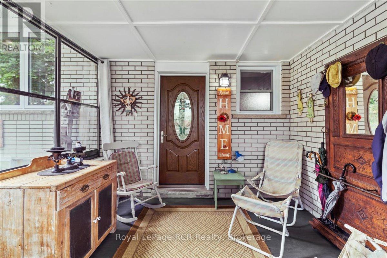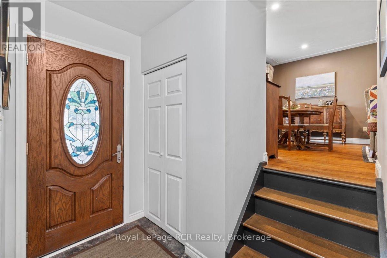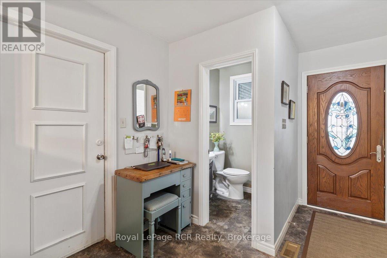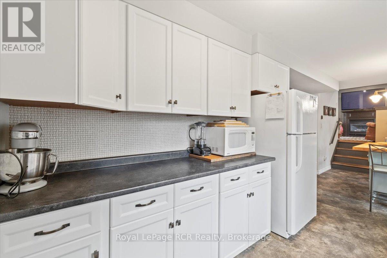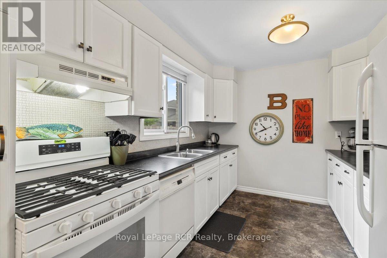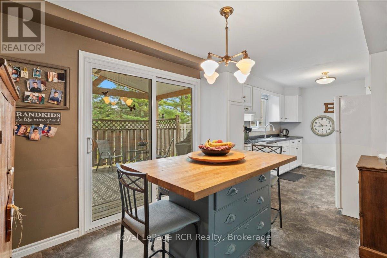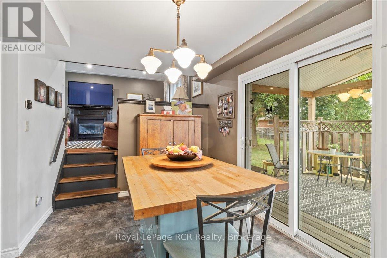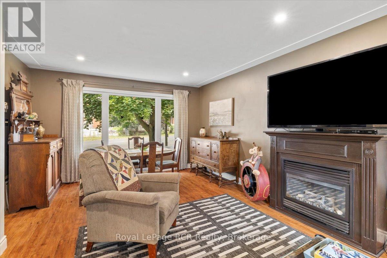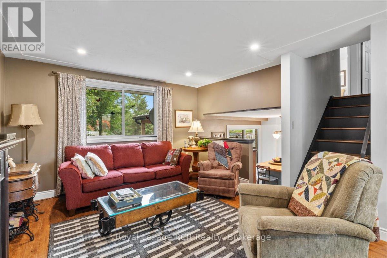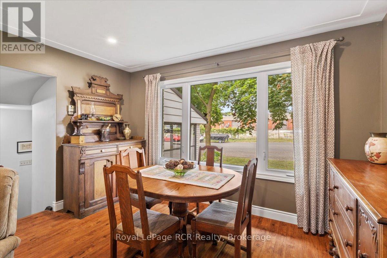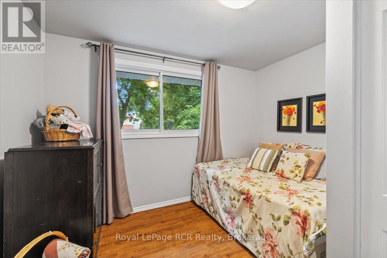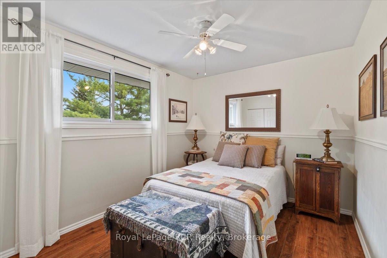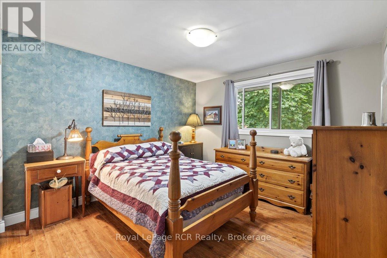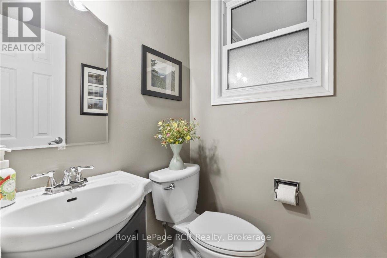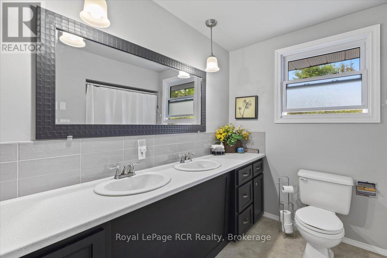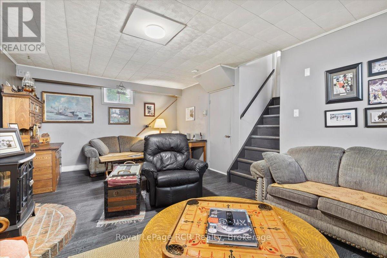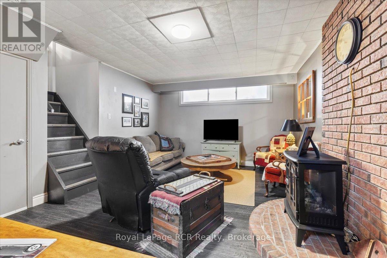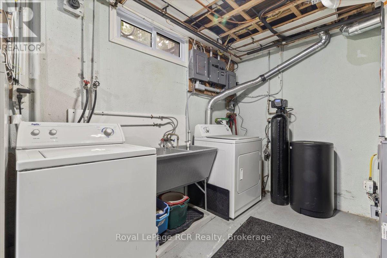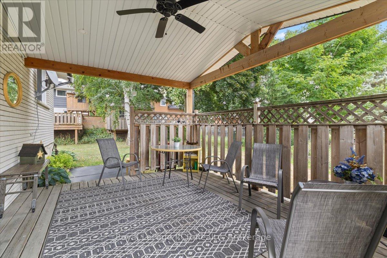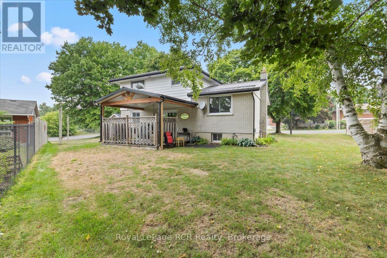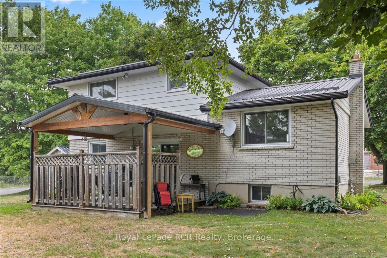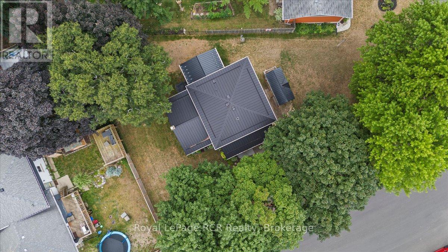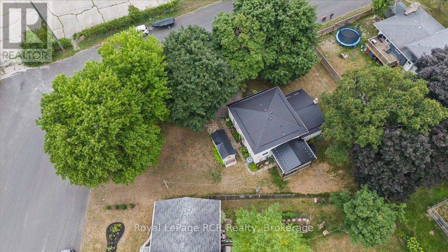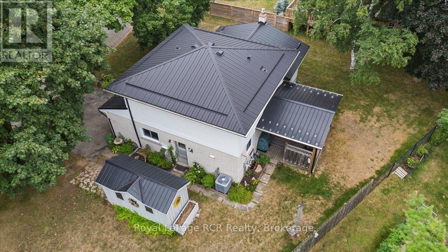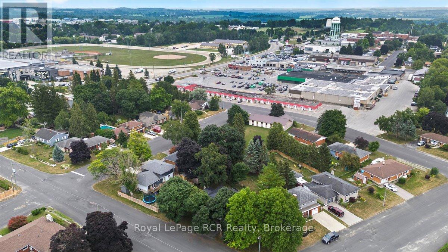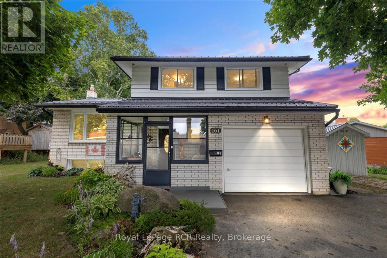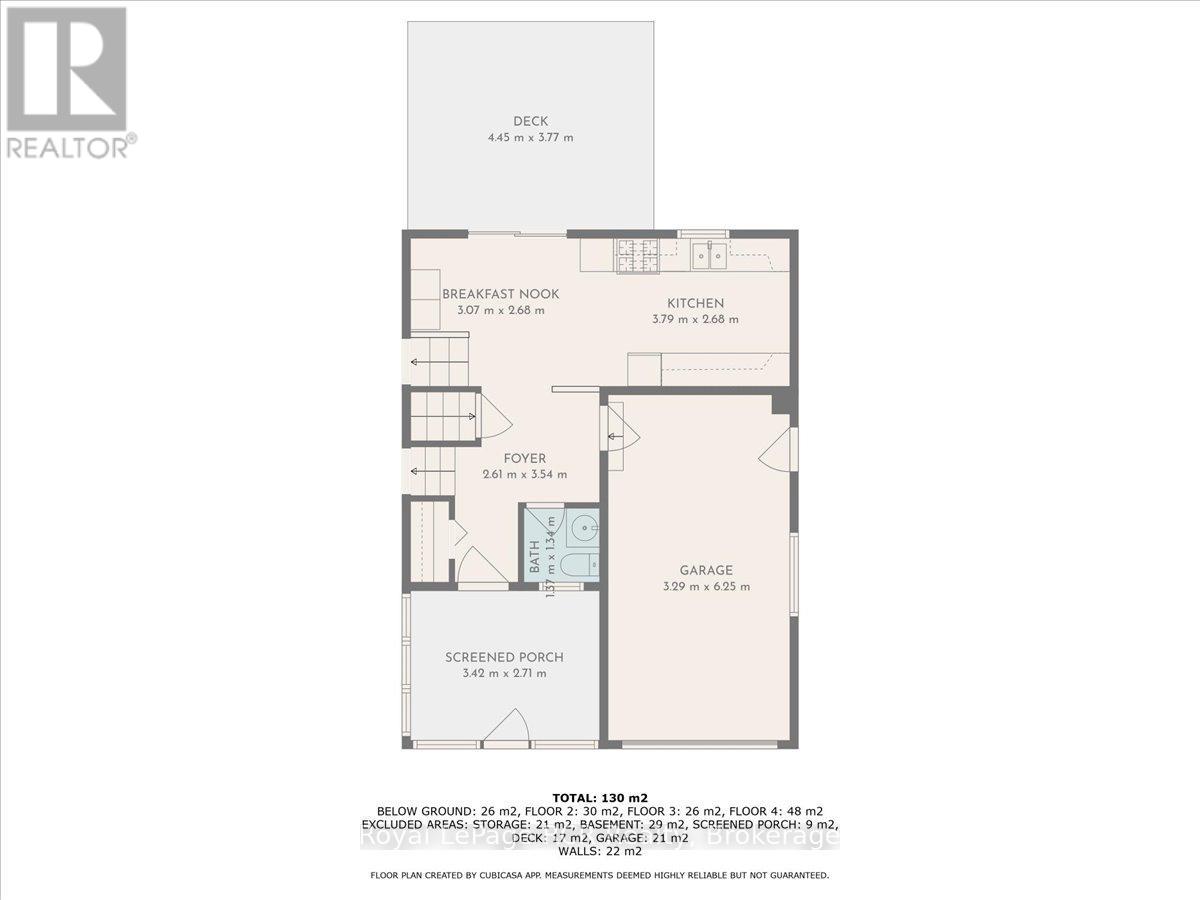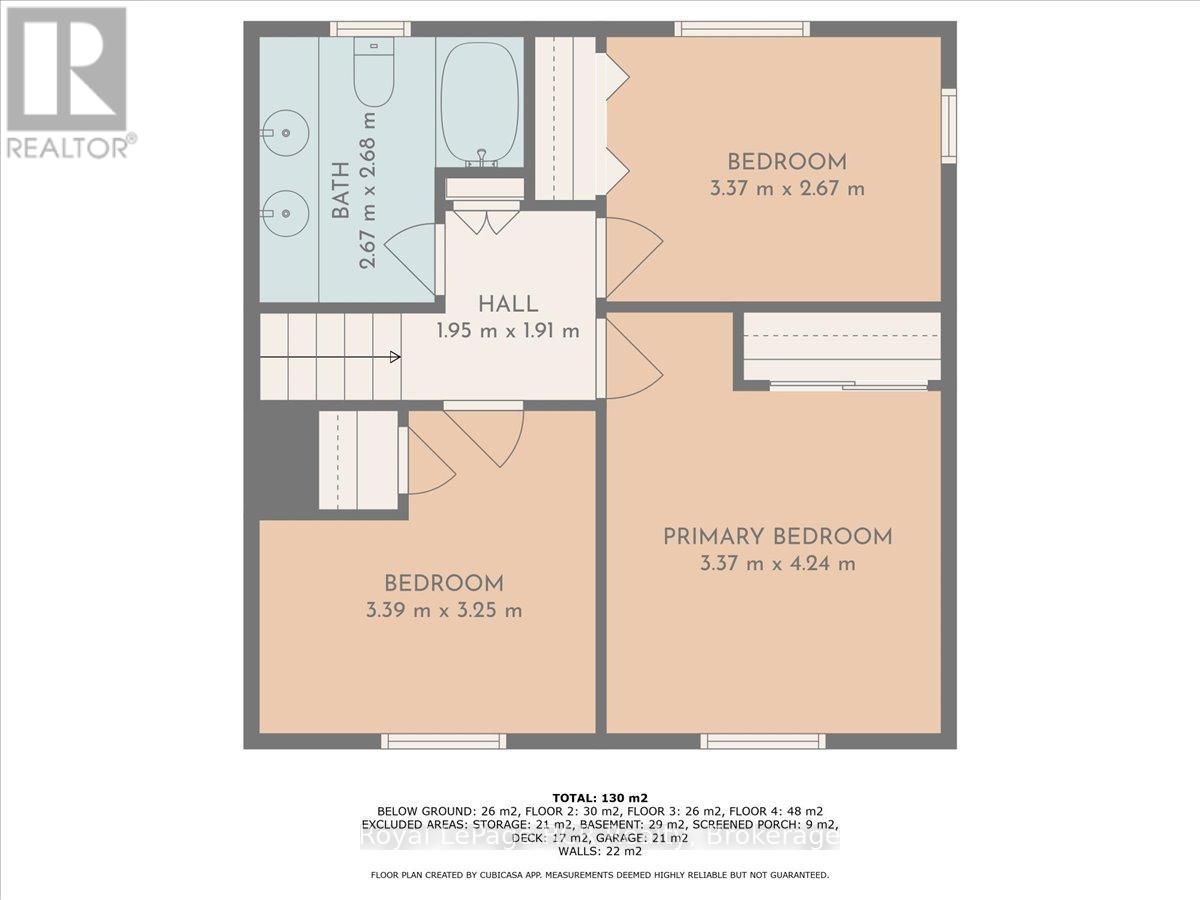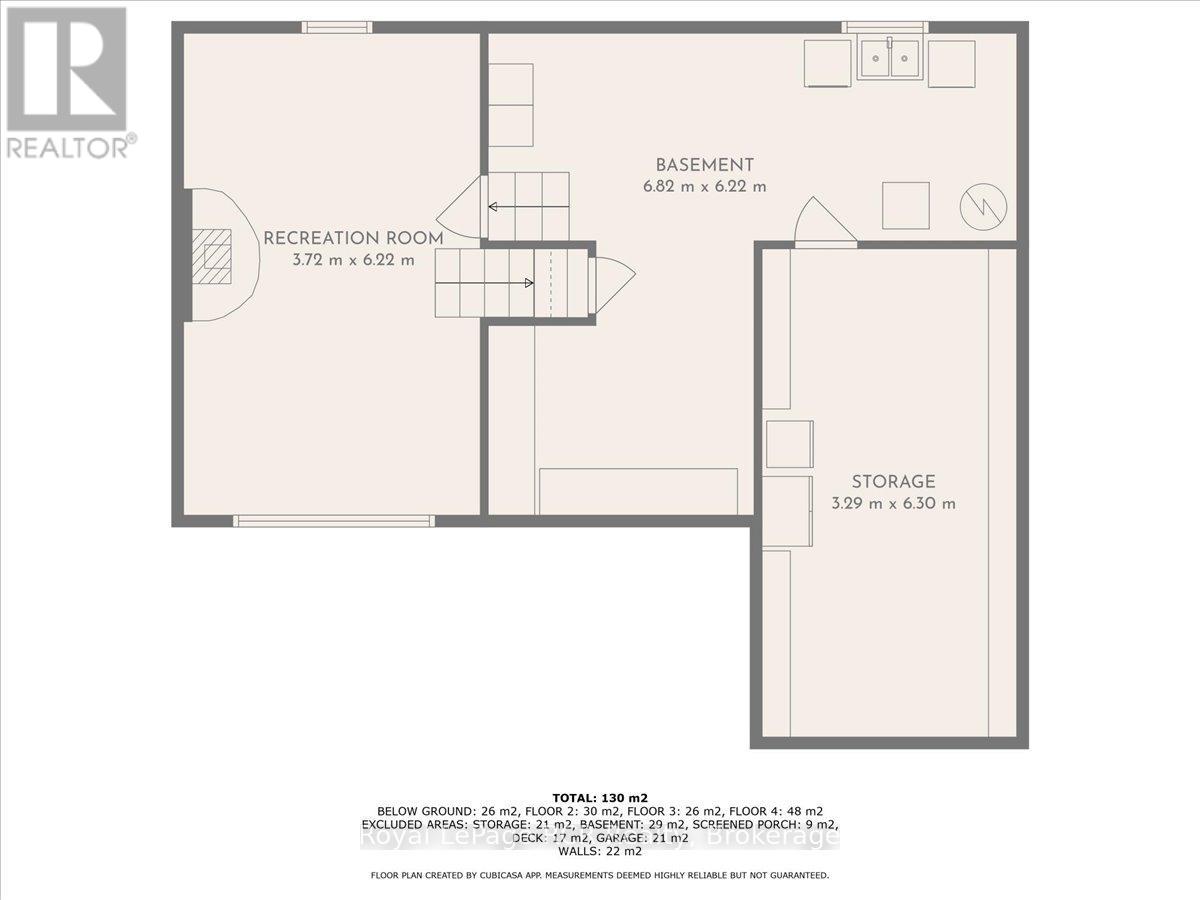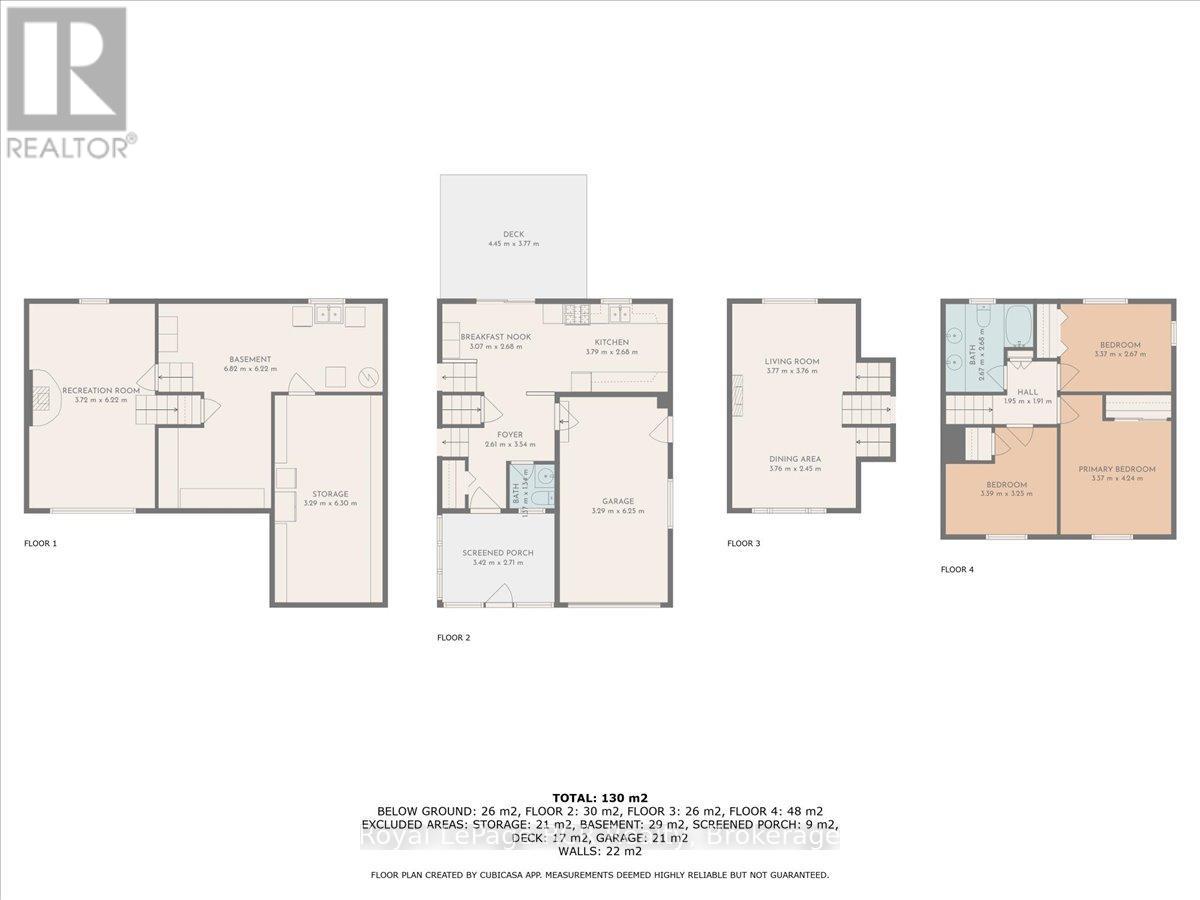161 6th Street Hanover, Ontario N4N 1B9
$549,900
Charming Curb Appeal on Corner Lot with Countless Updates. I'm sure you'll agree that the front porch adds a welcoming touch as you enter this home, and whether you use it as a 3-season sitting area or a mud room, it's convenient at any time of the year! This property features an eat-in kitchen with included appliances, patio doors that lead to a gorgeous covered deck equipped with a comfortable ceiling fan, the perfect spot to enjoy a warm summer day or evening. Additional highlights include a living room with a gas fireplace, a dining area, three bedrooms, 1 1/2 bathrooms, a cozy recreation room with an electric fireplace, and a basement for all your hobbies and ample storage. Additional features consist of a new metal roof installed in 2021, a 6' x 14' storage shed, a newly installed water softener, a hot water heater added three years ago, and an attached garage. The large, partially fenced yard completes this inviting home. The design of this home is perfect for families of all ages, and it is within walking distance to amenities - the location can't be beat! (id:63008)
Property Details
| MLS® Number | X12330852 |
| Property Type | Single Family |
| Community Name | Hanover |
| AmenitiesNearBy | Hospital, Schools |
| CommunityFeatures | Community Centre |
| ParkingSpaceTotal | 3 |
| Structure | Deck, Patio(s), Porch, Shed |
Building
| BathroomTotal | 2 |
| BedroomsAboveGround | 3 |
| BedroomsTotal | 3 |
| Age | 51 To 99 Years |
| Amenities | Fireplace(s) |
| Appliances | Water Heater, Water Softener, Dryer, Microwave, Stove, Washer, Window Coverings, Refrigerator |
| BasementDevelopment | Partially Finished |
| BasementType | N/a (partially Finished) |
| ConstructionStyleAttachment | Detached |
| ConstructionStyleSplitLevel | Sidesplit |
| CoolingType | Central Air Conditioning |
| ExteriorFinish | Brick, Vinyl Siding |
| FireplacePresent | Yes |
| FireplaceTotal | 2 |
| FoundationType | Concrete |
| HalfBathTotal | 1 |
| HeatingFuel | Natural Gas |
| HeatingType | Forced Air |
| SizeInterior | 1100 - 1500 Sqft |
| Type | House |
| UtilityWater | Municipal Water |
Parking
| Attached Garage | |
| Garage |
Land
| Acreage | No |
| LandAmenities | Hospital, Schools |
| LandscapeFeatures | Landscaped |
| Sewer | Sanitary Sewer |
| SizeDepth | 96 Ft ,7 In |
| SizeFrontage | 105 Ft ,4 In |
| SizeIrregular | 105.4 X 96.6 Ft |
| SizeTotalText | 105.4 X 96.6 Ft |
Rooms
| Level | Type | Length | Width | Dimensions |
|---|---|---|---|---|
| Second Level | Dining Room | 3.76 m | 2.45 m | 3.76 m x 2.45 m |
| Second Level | Living Room | 3.77 m | 3.76 m | 3.77 m x 3.76 m |
| Third Level | Bedroom | 3.39 m | 3.25 m | 3.39 m x 3.25 m |
| Third Level | Bedroom | 3.37 m | 4.24 m | 3.37 m x 4.24 m |
| Third Level | Bedroom | 3.37 m | 2.67 m | 3.37 m x 2.67 m |
| Lower Level | Recreational, Games Room | 6.22 m | 3.72 m | 6.22 m x 3.72 m |
| Main Level | Kitchen | 6.86 m | 2.68 m | 6.86 m x 2.68 m |
https://www.realtor.ca/real-estate/28703631/161-6th-street-hanover-hanover
Stephanie Hocking
Broker
425 10th St,
Hanover, N4N 1P8

