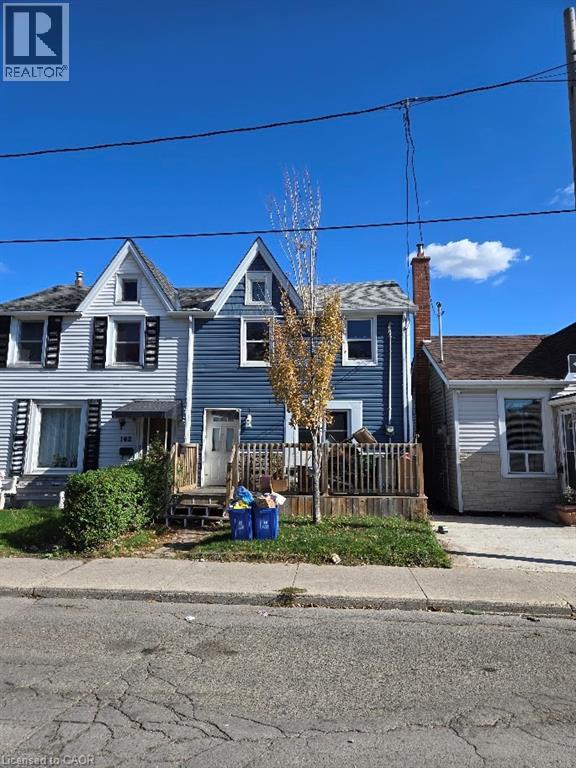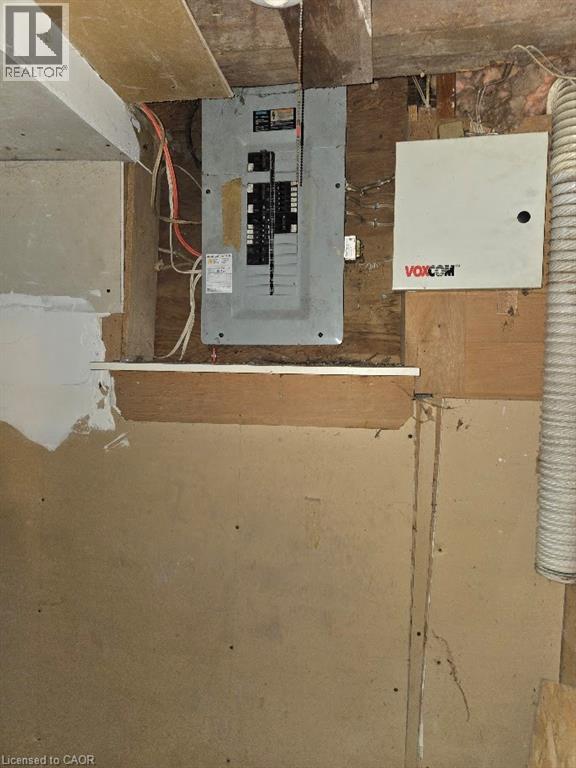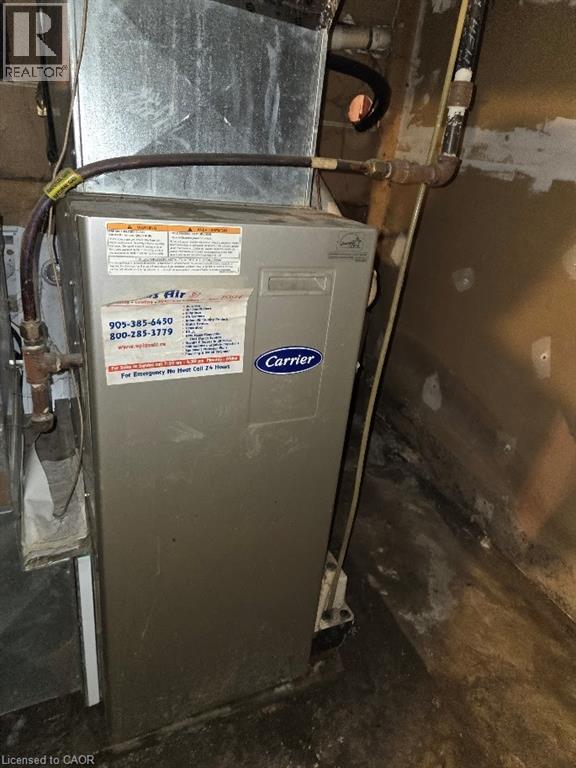160 Sanford Avenue N Hamilton, Ontario L8L 5Z7
3 Bedroom
1 Bathroom
1072 sqft
2 Level
None
Forced Air
$339,900
Sold 'as is, where is' basis. Seller makes no representation and/ or warranties. All room sizes approx. (id:63008)
Property Details
| MLS® Number | 40784461 |
| Property Type | Single Family |
| AmenitiesNearBy | Hospital, Park, Place Of Worship, Public Transit |
Building
| BathroomTotal | 1 |
| BedroomsAboveGround | 3 |
| BedroomsTotal | 3 |
| Appliances | Water Meter |
| ArchitecturalStyle | 2 Level |
| BasementDevelopment | Unfinished |
| BasementType | Full (unfinished) |
| ConstructionStyleAttachment | Semi-detached |
| CoolingType | None |
| ExteriorFinish | Vinyl Siding |
| HeatingFuel | Natural Gas |
| HeatingType | Forced Air |
| StoriesTotal | 2 |
| SizeInterior | 1072 Sqft |
| Type | House |
| UtilityWater | Municipal Water |
Parking
| None |
Land
| AccessType | Road Access |
| Acreage | No |
| LandAmenities | Hospital, Park, Place Of Worship, Public Transit |
| Sewer | Municipal Sewage System |
| SizeDepth | 91 Ft |
| SizeFrontage | 18 Ft |
| SizeTotalText | Under 1/2 Acre |
| ZoningDescription | D |
Rooms
| Level | Type | Length | Width | Dimensions |
|---|---|---|---|---|
| Second Level | Bedroom | 7'5'' x 8'11'' | ||
| Second Level | Bedroom | 9'3'' x 10'3'' | ||
| Second Level | Primary Bedroom | 11'6'' x 10'3'' | ||
| Main Level | 4pc Bathroom | Measurements not available | ||
| Main Level | Kitchen | 14'4'' x 10'0'' | ||
| Main Level | Dining Room | 15'2'' x 9'8'' | ||
| Main Level | Living Room | 17'2'' x 11'4'' |
https://www.realtor.ca/real-estate/29052100/160-sanford-avenue-n-hamilton
Joe Cosentino
Salesperson
Royal LePage State Realty Inc.
987 Rymal Road Suite 100
Hamilton, Ontario L8W 3M2
987 Rymal Road Suite 100
Hamilton, Ontario L8W 3M2
Matthew Cosentino
Salesperson
Royal LePage State Realty Inc.
987 Rymal Road East
Hamilton, Ontario L8W 3M2
987 Rymal Road East
Hamilton, Ontario L8W 3M2





