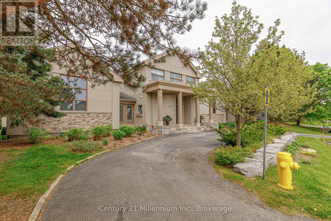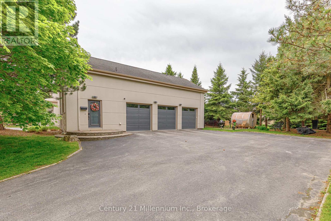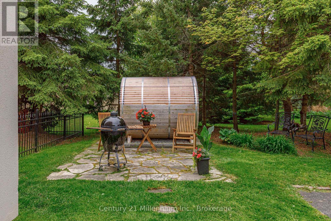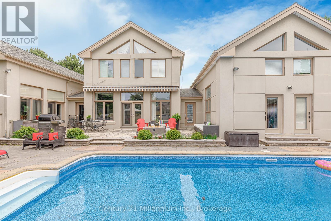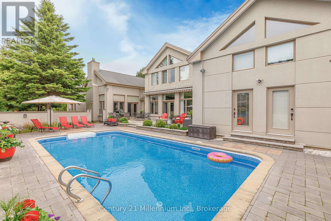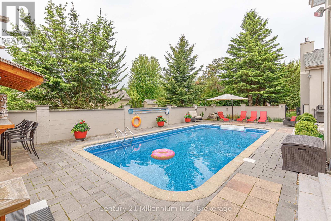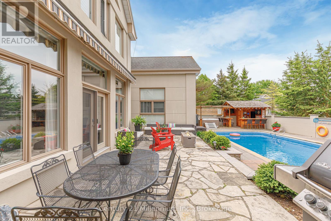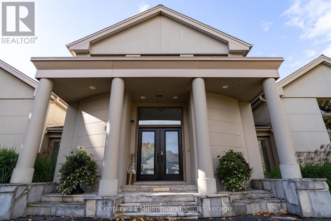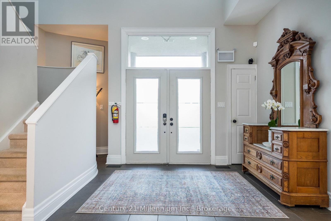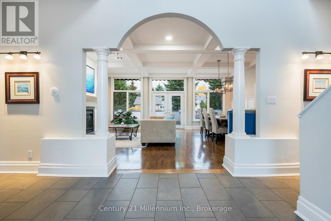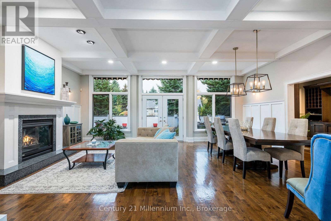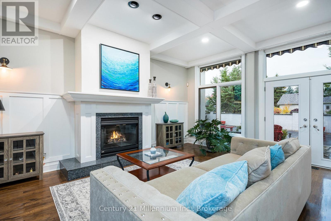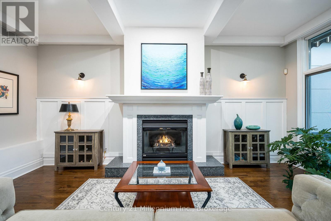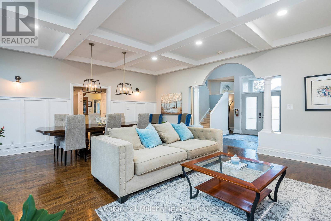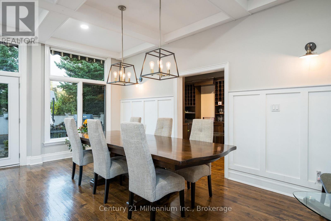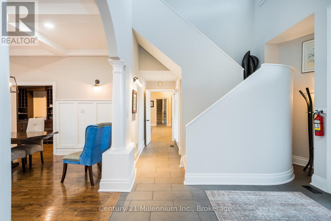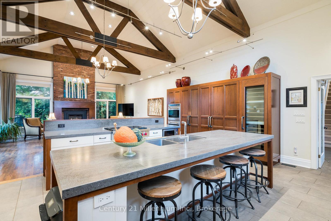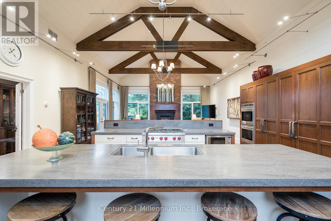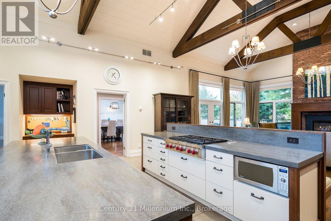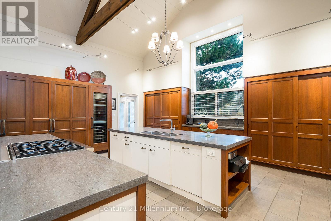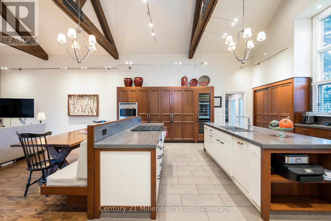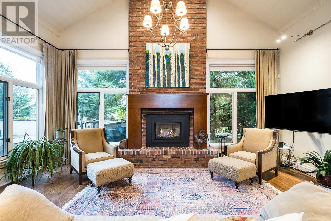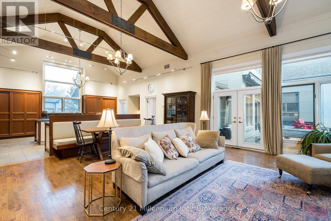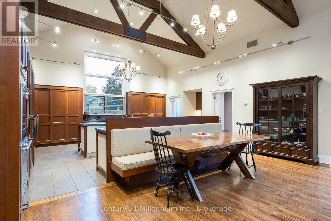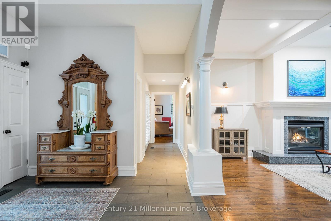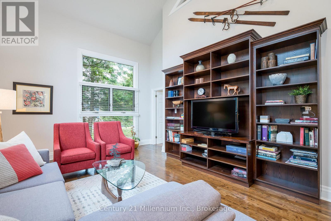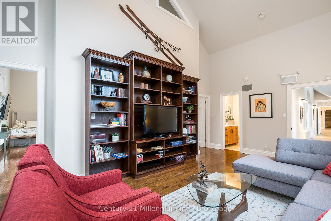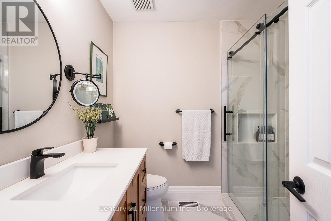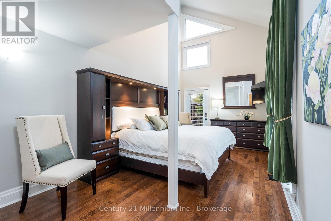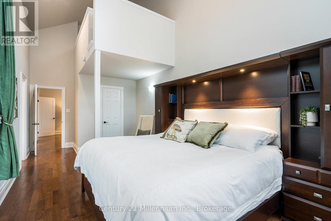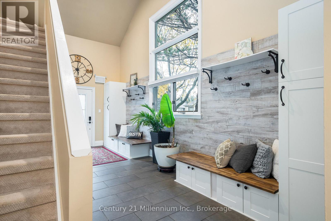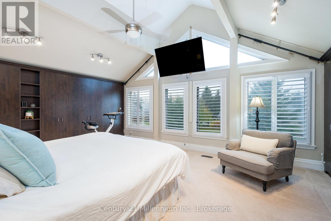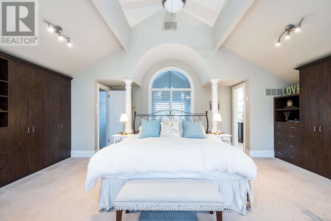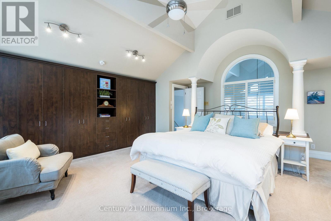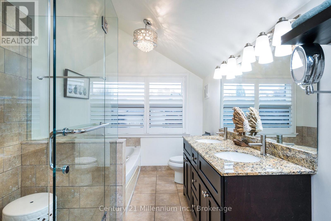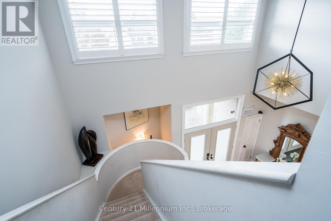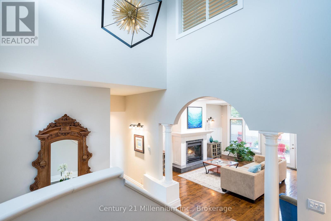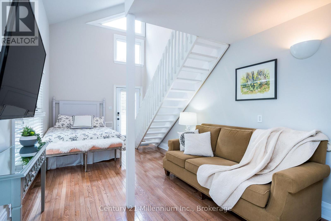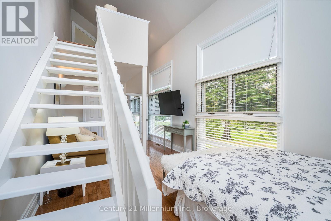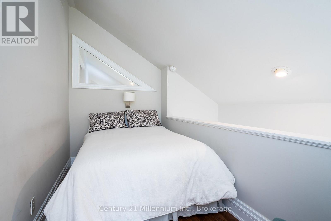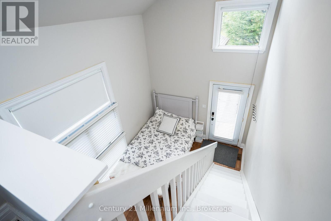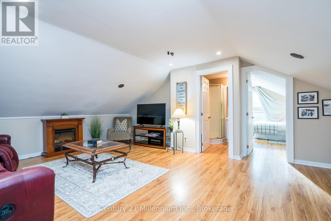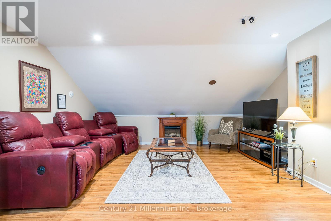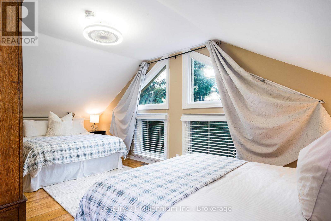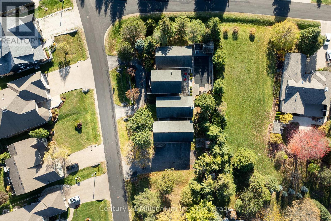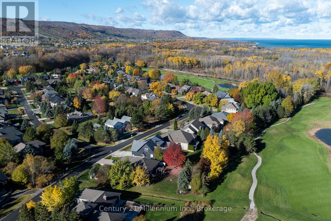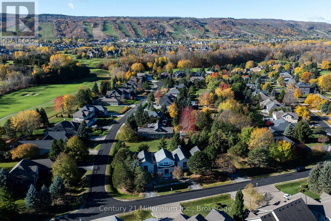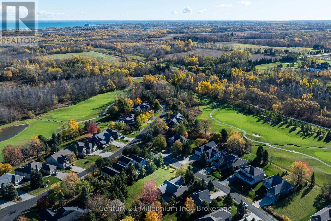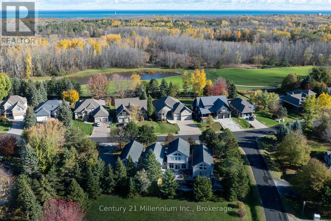160 Grand Cypress Lane Blue Mountains, Ontario L9Y 0K8
$40,000 Unknown
4 MONTH SKI SEASON LEASE WITH HOT TUB & SAUNA (December 15th - April 14th) 160 Grand Cypress Lane invites you to experience the ultimate in luxury living with your own private hot tub and cedar barrel sauna that is perfect for those crisp, snow-dusted days. This breathtaking 4,900+ sq. ft. retreat in the heart of The Blue Mountains seamlessly blends elegance, comfort, and adventure. Designed with families and entertainers in mind, the home features 4 spacious bedrooms each with beautifully appointed bathrooms, a charming loft with a storybook staircase leading up to a delightful little nook that is perfect for kids to read or enjoy their own secret hideaway. Two distinct living quarters, ideal for hosting guests or creating separate, peaceful spaces for parents and kids to enjoy some alone time. Tucked above the garage, a welcoming guest suite offers privacy and comfort, giving last-minute visitors a place to unwind and feel completely at home. Sunlight pours through the homes expansive windows, illuminating the vaulted ceilings, exposed beams, and oversized fireplace that defines the great room. The gourmet kitchen with double islands, high-end appliances, and custom finishes make every meal a celebration. Step outside into your private winter oasis with a Tiki bar, outdoor BBQ, hot tub and sauna that is the perfect place to unwind during those apres-ski evenings. From snow shoeing and skiing to simply soaking in the serenity of nature, this home places you at the center of a true four-season playground. Offering unmatched luxury, breathtaking hill views, and resort-style amenities, 160 Grand Cypress Lane isn't just a place to stay, it's where your best winter memories begin. Make this extraordinary retreat your home for the season, where every detail, even snow removal is thoughtfully taken care of so you can simply relax and enjoy the magic of winter incomplete comfort. (id:63008)
Property Details
| MLS® Number | X12509930 |
| Property Type | Single Family |
| Community Name | Blue Mountains |
| AmenitiesNearBy | Beach, Golf Nearby, Hospital, Public Transit |
| CommunicationType | High Speed Internet |
| Features | Guest Suite, Sump Pump, In-law Suite, Sauna |
| ParkingSpaceTotal | 9 |
| PoolFeatures | Salt Water Pool |
| PoolType | Inground Pool |
| Structure | Patio(s) |
| ViewType | Mountain View |
Building
| BathroomTotal | 5 |
| BedroomsAboveGround | 4 |
| BedroomsTotal | 4 |
| Amenities | Fireplace(s), Separate Heating Controls |
| Appliances | Hot Tub, Garage Door Opener Remote(s), Oven - Built-in, Central Vacuum, Range, Water Heater, Water Meter, Cooktop, Dishwasher, Dryer, Freezer, Garage Door Opener, Microwave, Oven, Stove, Washer, Window Coverings, Wine Fridge, Refrigerator |
| BasementType | Crawl Space, Partial |
| ConstructionStyleAttachment | Detached |
| ConstructionStyleOther | Seasonal |
| CoolingType | Central Air Conditioning |
| ExteriorFinish | Stucco, Stone |
| FireProtection | Controlled Entry, Monitored Alarm, Security System, Smoke Detectors |
| FireplacePresent | Yes |
| FireplaceTotal | 3 |
| FoundationType | Poured Concrete |
| HalfBathTotal | 1 |
| HeatingFuel | Natural Gas |
| HeatingType | Forced Air |
| StoriesTotal | 2 |
| SizeInterior | 3500 - 5000 Sqft |
| Type | House |
| UtilityWater | Municipal Water |
Parking
| Garage | |
| Inside Entry |
Land
| Acreage | No |
| FenceType | Fenced Yard |
| LandAmenities | Beach, Golf Nearby, Hospital, Public Transit |
| LandscapeFeatures | Landscaped |
| Sewer | Sanitary Sewer |
| SizeDepth | 86 Ft ,7 In |
| SizeFrontage | 200 Ft ,3 In |
| SizeIrregular | 200.3 X 86.6 Ft |
| SizeTotalText | 200.3 X 86.6 Ft |
Rooms
| Level | Type | Length | Width | Dimensions |
|---|---|---|---|---|
| Second Level | Bedroom 2 | 4.78 m | 6.37 m | 4.78 m x 6.37 m |
| Second Level | Primary Bedroom | 5.82 m | 7.04 m | 5.82 m x 7.04 m |
| Main Level | Kitchen | 6.3 m | 7.62 m | 6.3 m x 7.62 m |
| Main Level | Kitchen | 7.86 m | 2 m | 7.86 m x 2 m |
| Main Level | Family Room | 5.69 m | 6.12 m | 5.69 m x 6.12 m |
| Main Level | Pantry | 5.09 m | 2.04 m | 5.09 m x 2.04 m |
| Main Level | Living Room | 5.91 m | 4.54 m | 5.91 m x 4.54 m |
| Main Level | Primary Bedroom | 7.55 m | 3.13 m | 7.55 m x 3.13 m |
| Main Level | Bedroom 2 | 7.55 m | 3.13 m | 7.55 m x 3.13 m |
| Main Level | Den | 3.99 m | 6.46 m | 3.99 m x 6.46 m |
| Main Level | Bedroom 3 | 7.55 m | 3.16 m | 7.55 m x 3.16 m |
| Other | Loft | 3.68 m | 1.82 m | 3.68 m x 1.82 m |
| Upper Level | Other | 4.78 m | 6.37 m | 4.78 m x 6.37 m |
Utilities
| Cable | Installed |
| Electricity | Installed |
| Sewer | Installed |
https://www.realtor.ca/real-estate/29067633/160-grand-cypress-lane-blue-mountains-blue-mountains
Donna Sinclair
Salesperson
41 Hurontario Street
Collingwood, Ontario L9Y 2L7


