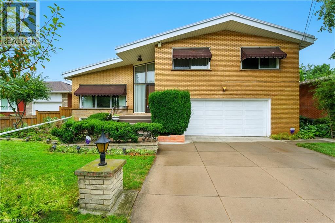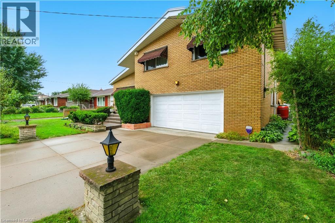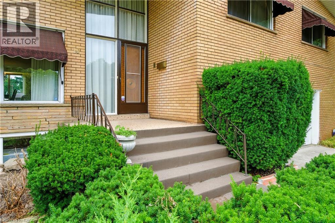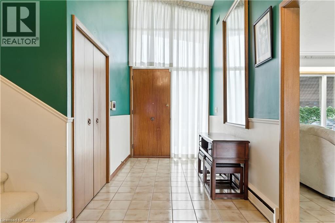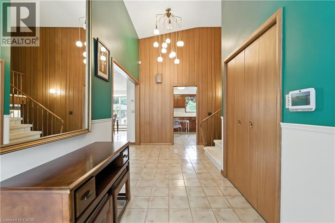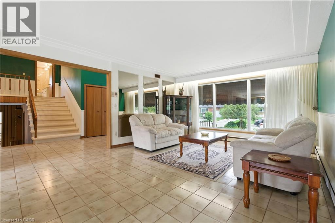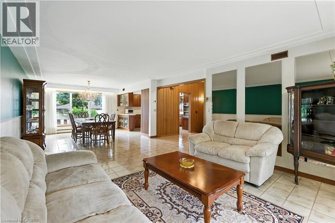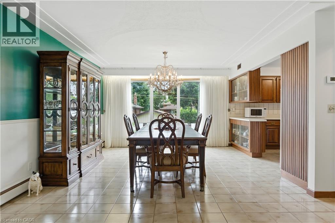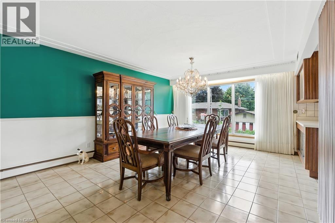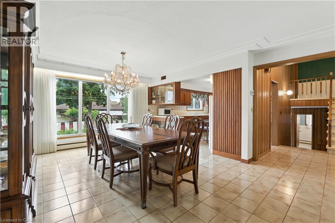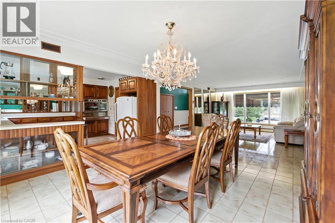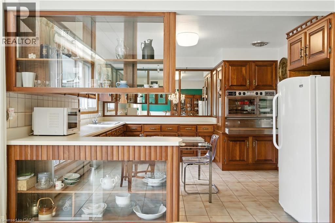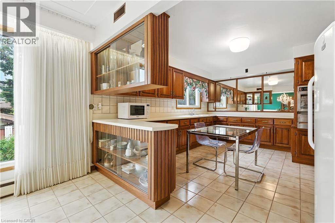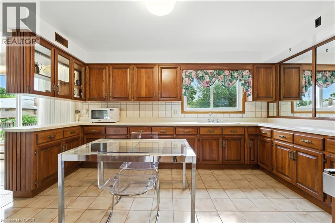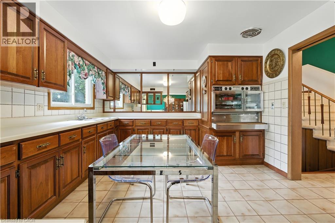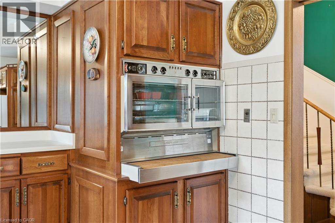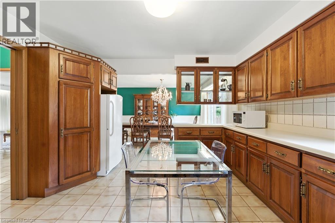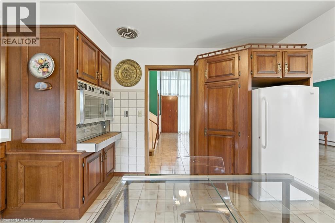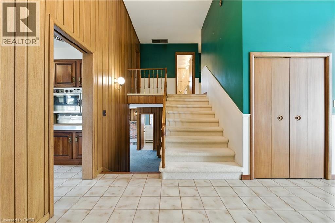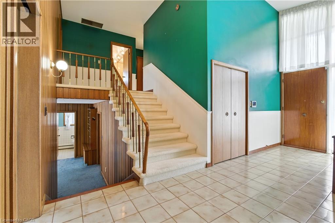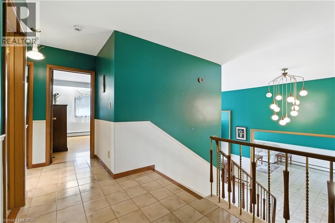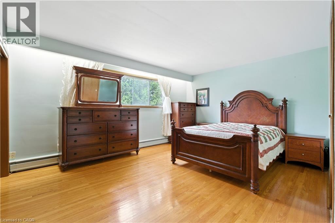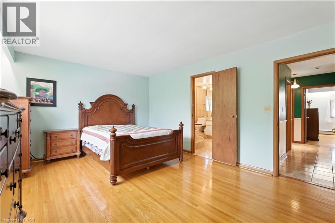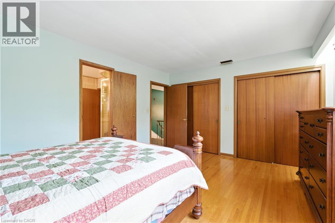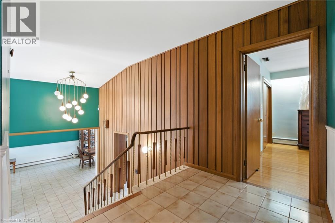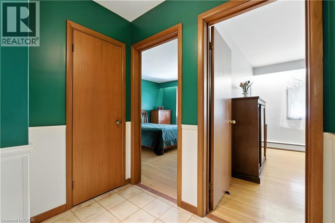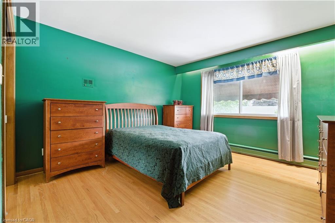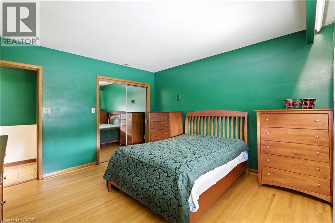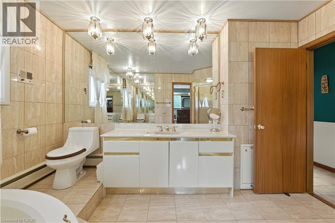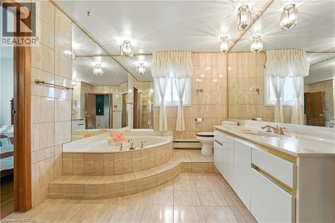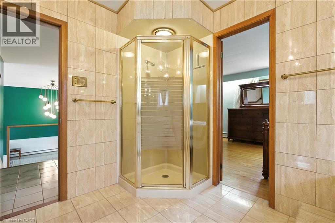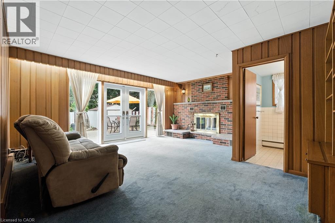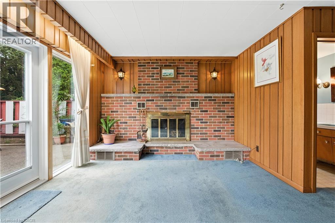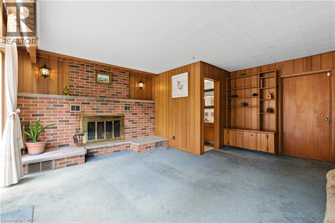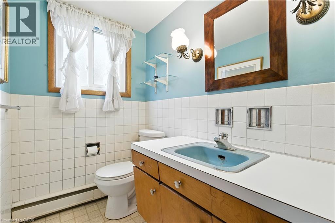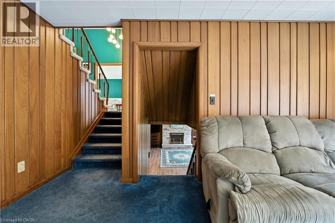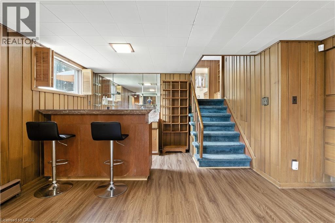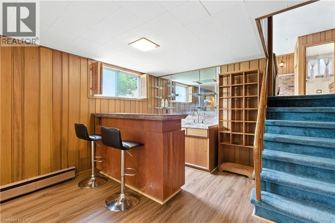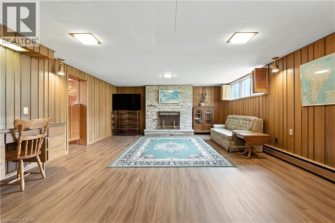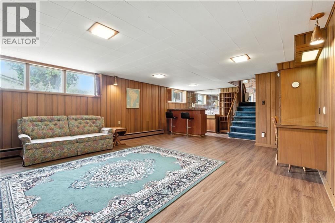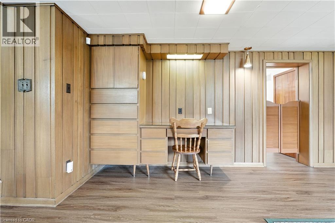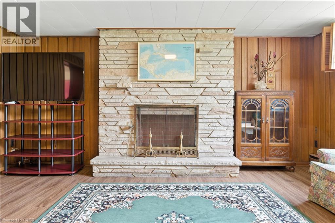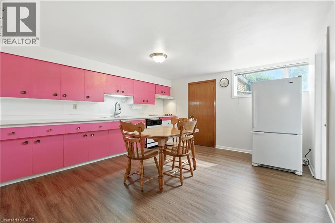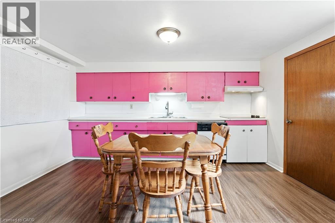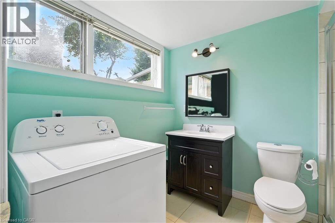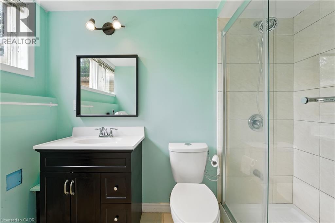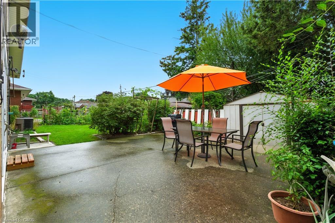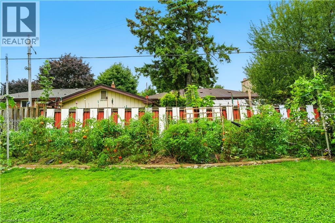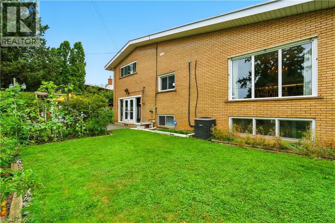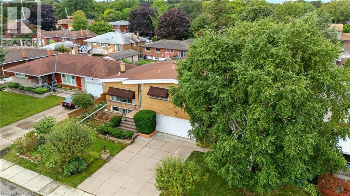16 Southill Drive Hamilton, Ontario L9A 3K5
$949,900
MID-CENTURY MODERN GEM IN CENTRAL HAMILTON MOUNTAIN Welcome to 16 Southill Drive, a custom-built 4-level sidesplit showcasing timeless mid-century modern architecture and character details rarely found today. Ideally situated in a central pocket by Bruce Park, just two blocks from the Mountain Brow, this location puts you literally five minutes from everything, including shopping, schools, transit, and all major amenities. Step inside the grand foyer with soaring cathedral ceilings and a striking solid mahogany wood accent wall, setting the tone for the craftsmanship throughout. Sun-drenched interiors are enhanced by oversized windows, and thoughtful design that highlight the home’s unique character. The top level offers three generous bedrooms, each with oversized closets, along with a spacious four-piece ensuite privilege bath. On the main level you’ll find a dramatic entry foyer, an inviting eat-in kitchen, and an expansive living and dining room designed for gatherings and entertaining. The lower level features a cozy family room with a wood-burning fireplace, a convenient two-piece bath, French doors that open to the backyard patio, and inside entry from the double garage. The basement is fully finished with a large recreation room, wet bar, second kitchen, and a three-piece bath with laundry, providing excellent potential for an in-law setup, extended family, or a versatile entertainment space. Notable updates include a brand new state-of-the-art boiler (2024) powering efficient radiant baseboard heating, along with central air conditioning supplied through forced air to ensure year-round comfort. Additional updates include eavestroughs replaced in 2025. Exterior highlights include a double garage, a double concrete driveway, and a mature lot with inviting patio spaces surrounded by lush greenery. This is a rare opportunity to own a true mid-century modern home, custom built with high-quality materials and endless character. (id:63008)
Property Details
| MLS® Number | 40764173 |
| Property Type | Single Family |
| AmenitiesNearBy | Park, Place Of Worship, Playground, Public Transit, Schools |
| CommunityFeatures | Quiet Area, Community Centre, School Bus |
| EquipmentType | None |
| ParkingSpaceTotal | 4 |
| RentalEquipmentType | None |
| Structure | Shed, Porch |
Building
| BathroomTotal | 3 |
| BedroomsAboveGround | 3 |
| BedroomsTotal | 3 |
| Appliances | Refrigerator, Stove, Washer |
| BasementDevelopment | Finished |
| BasementType | Full (finished) |
| ConstructedDate | 1960 |
| ConstructionStyleAttachment | Detached |
| CoolingType | Central Air Conditioning |
| ExteriorFinish | Brick, Stone |
| FireplaceFuel | Wood |
| FireplacePresent | Yes |
| FireplaceTotal | 1 |
| FireplaceType | Other - See Remarks |
| HalfBathTotal | 1 |
| HeatingType | Baseboard Heaters, Radiant Heat |
| SizeInterior | 3000 Sqft |
| Type | House |
| UtilityWater | Municipal Water |
Parking
| Attached Garage |
Land
| AccessType | Highway Nearby |
| Acreage | No |
| LandAmenities | Park, Place Of Worship, Playground, Public Transit, Schools |
| Sewer | Municipal Sewage System |
| SizeDepth | 94 Ft |
| SizeFrontage | 60 Ft |
| SizeIrregular | 0.13 |
| SizeTotal | 0.13 Ac|under 1/2 Acre |
| SizeTotalText | 0.13 Ac|under 1/2 Acre |
| ZoningDescription | C |
Rooms
| Level | Type | Length | Width | Dimensions |
|---|---|---|---|---|
| Second Level | Full Bathroom | 11'10'' x 9'2'' | ||
| Second Level | Bedroom | 12'8'' x 12'4'' | ||
| Second Level | Bedroom | 12'9'' x 12'3'' | ||
| Second Level | Primary Bedroom | 15'8'' x 12'6'' | ||
| Basement | Cold Room | Measurements not available | ||
| Basement | Utility Room | Measurements not available | ||
| Basement | Laundry Room | Measurements not available | ||
| Basement | 3pc Bathroom | Measurements not available | ||
| Basement | Kitchen | 1'0'' x 1'0'' | ||
| Basement | Games Room | 27'5'' x 16'3'' | ||
| Lower Level | 2pc Bathroom | Measurements not available | ||
| Lower Level | Family Room | 17'4'' x 12'6'' | ||
| Main Level | Dining Room | 15'0'' x 12'6'' | ||
| Main Level | Living Room | 16'6'' x 14'0'' | ||
| Main Level | Eat In Kitchen | 14'7'' x 12'6'' | ||
| Main Level | Foyer | Measurements not available |
https://www.realtor.ca/real-estate/28789727/16-southill-drive-hamilton
Rob Golfi
Salesperson
1 Markland Street
Hamilton, Ontario L8P 2J5

