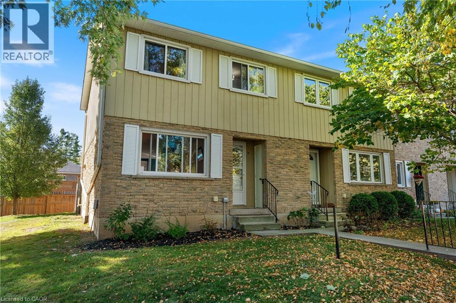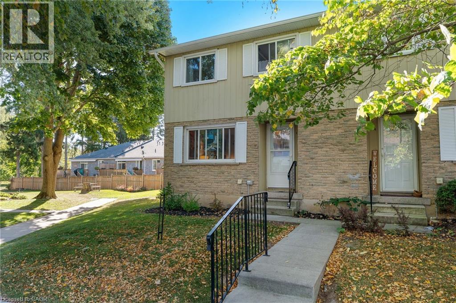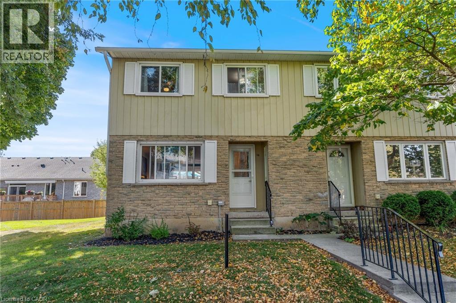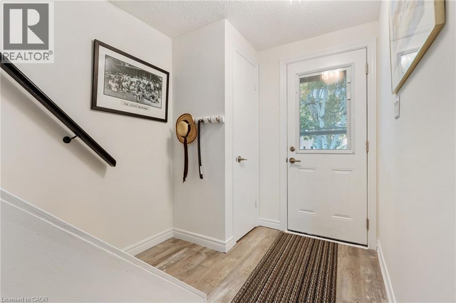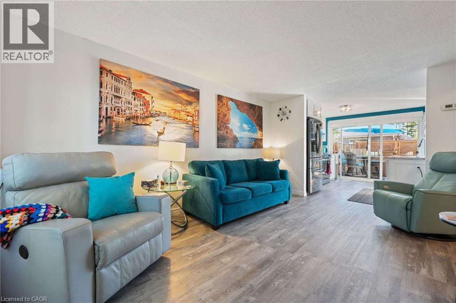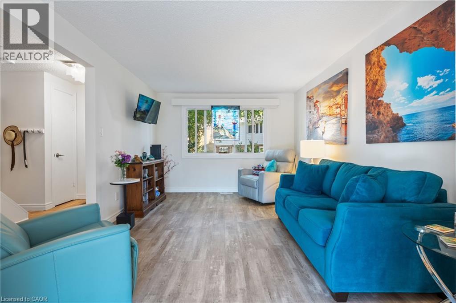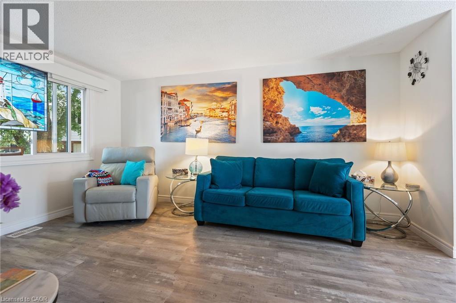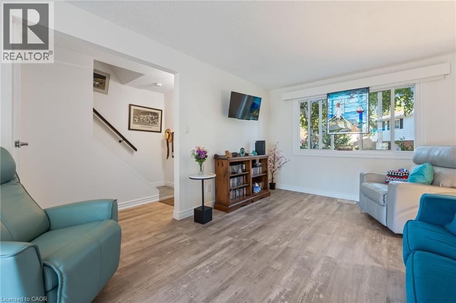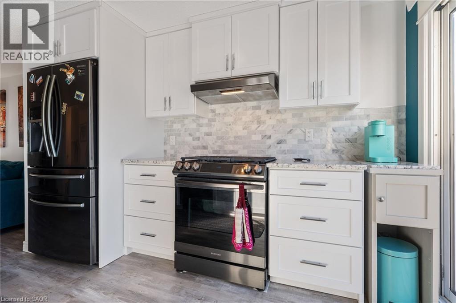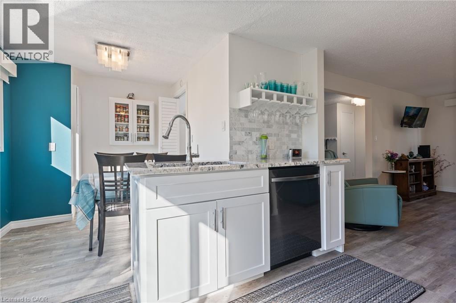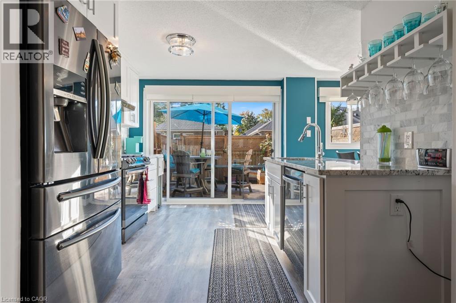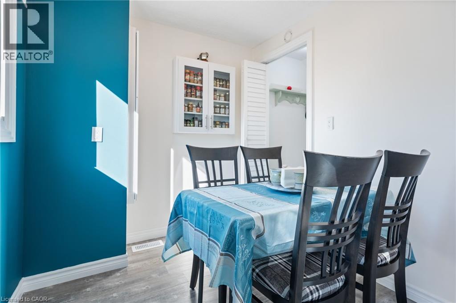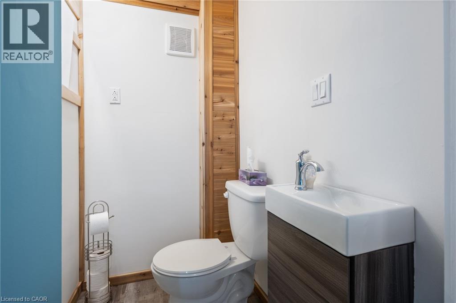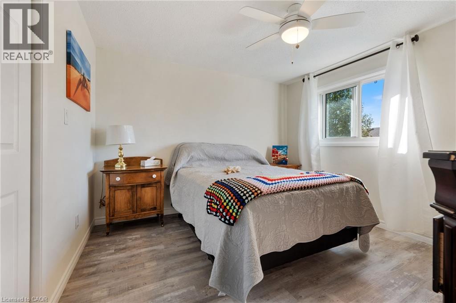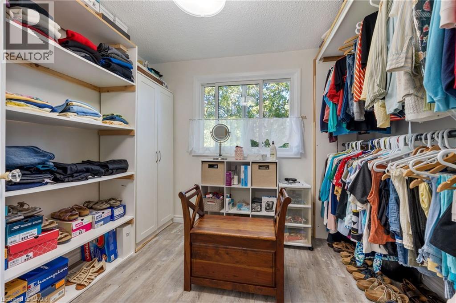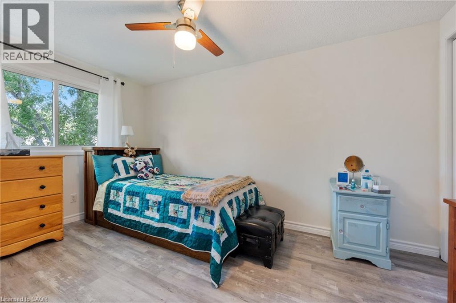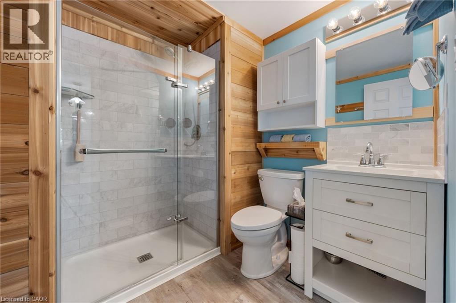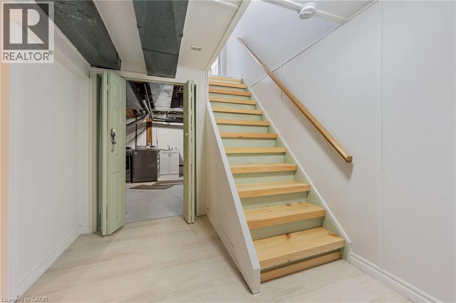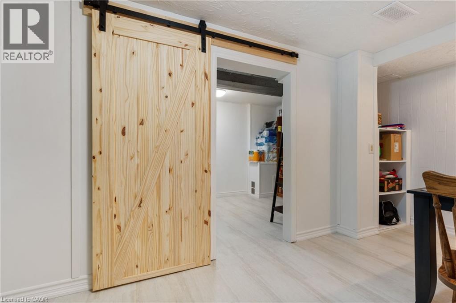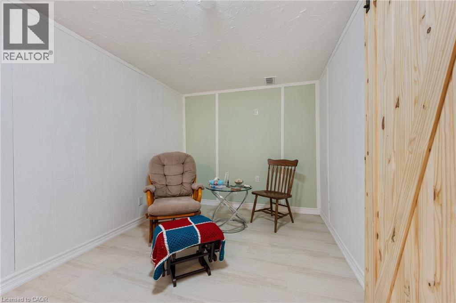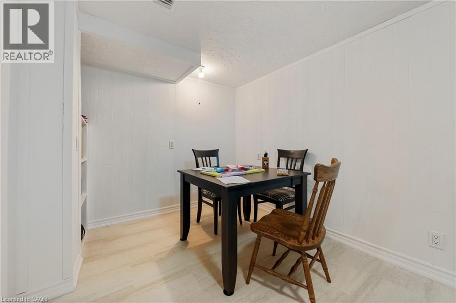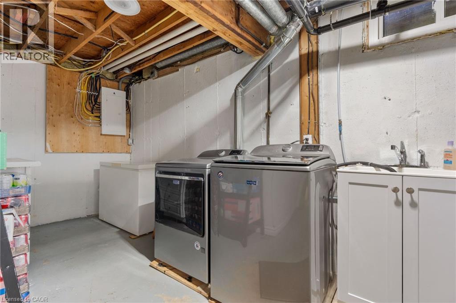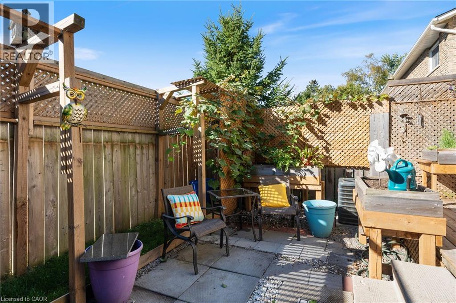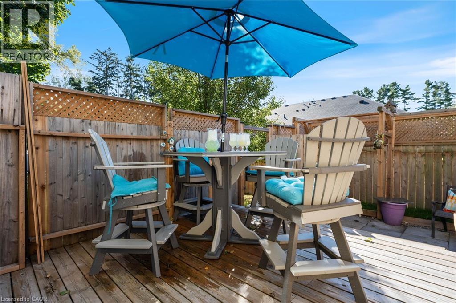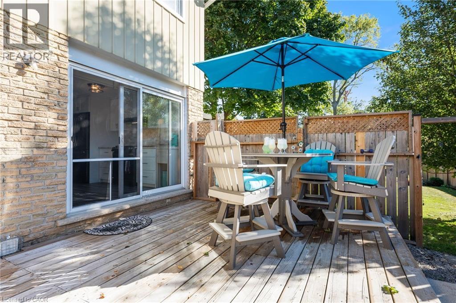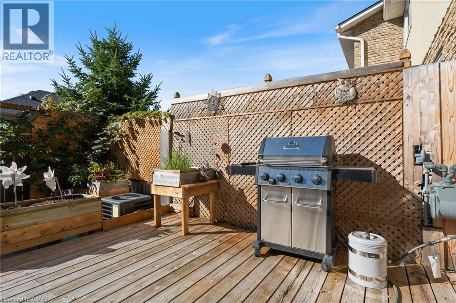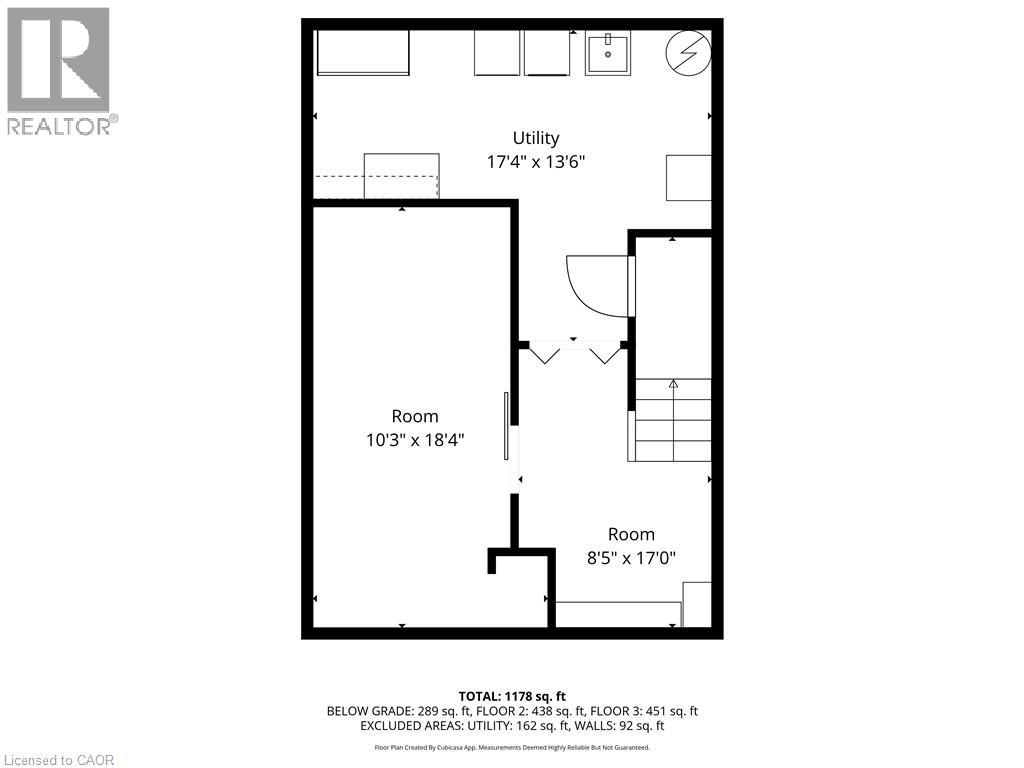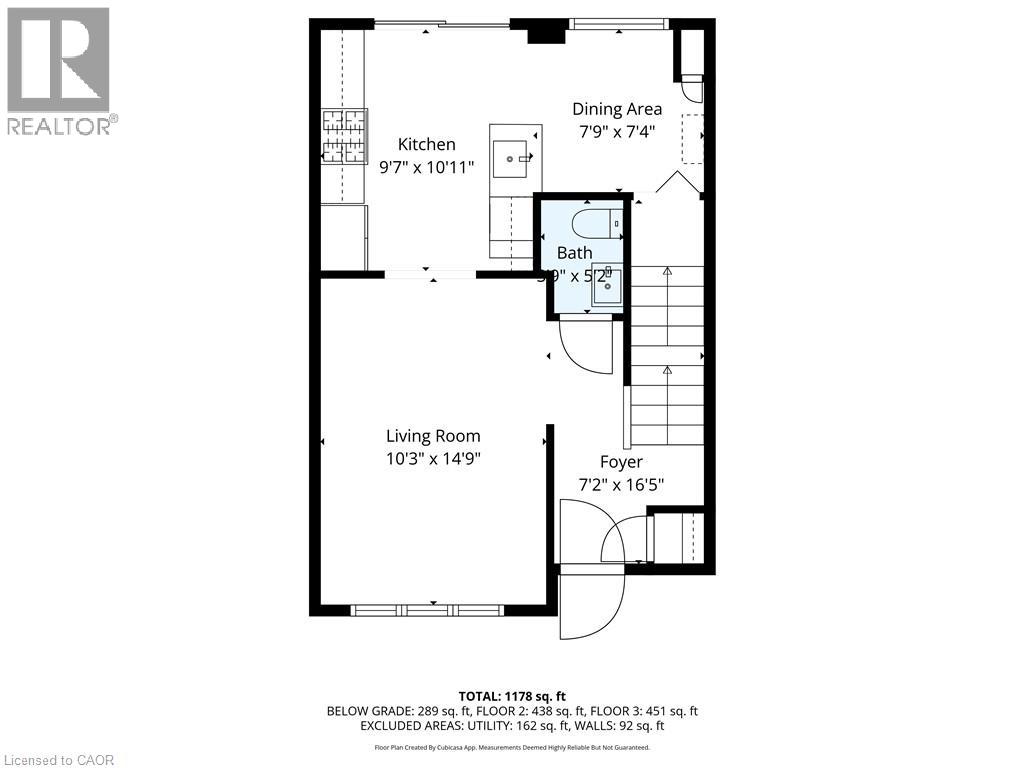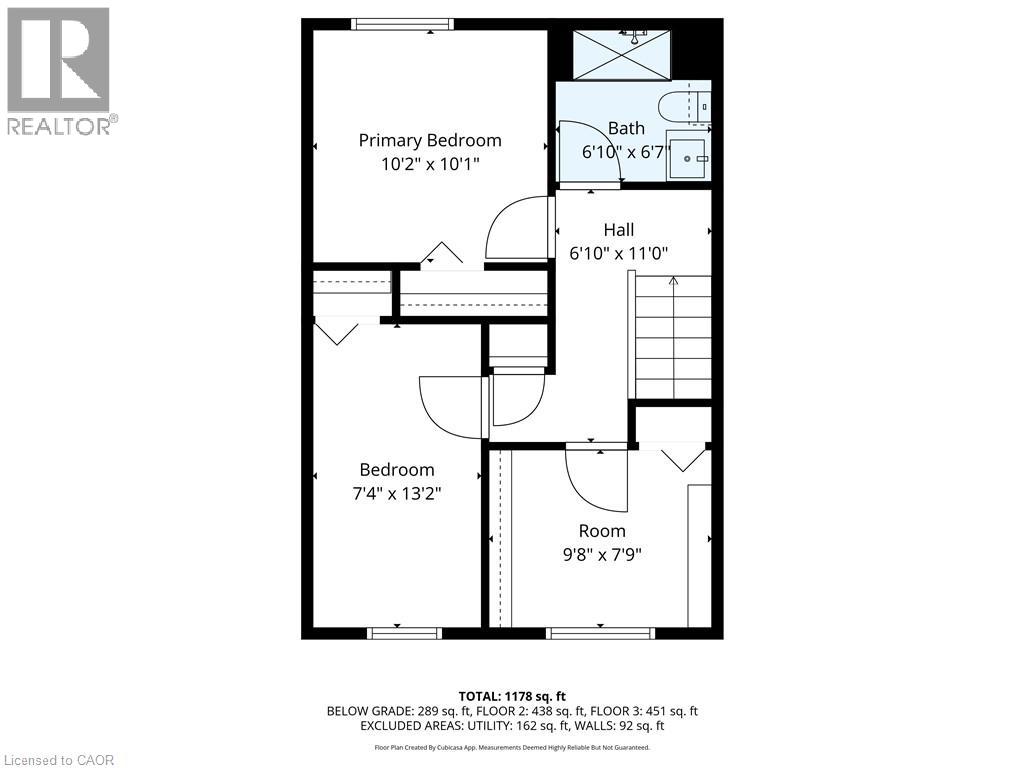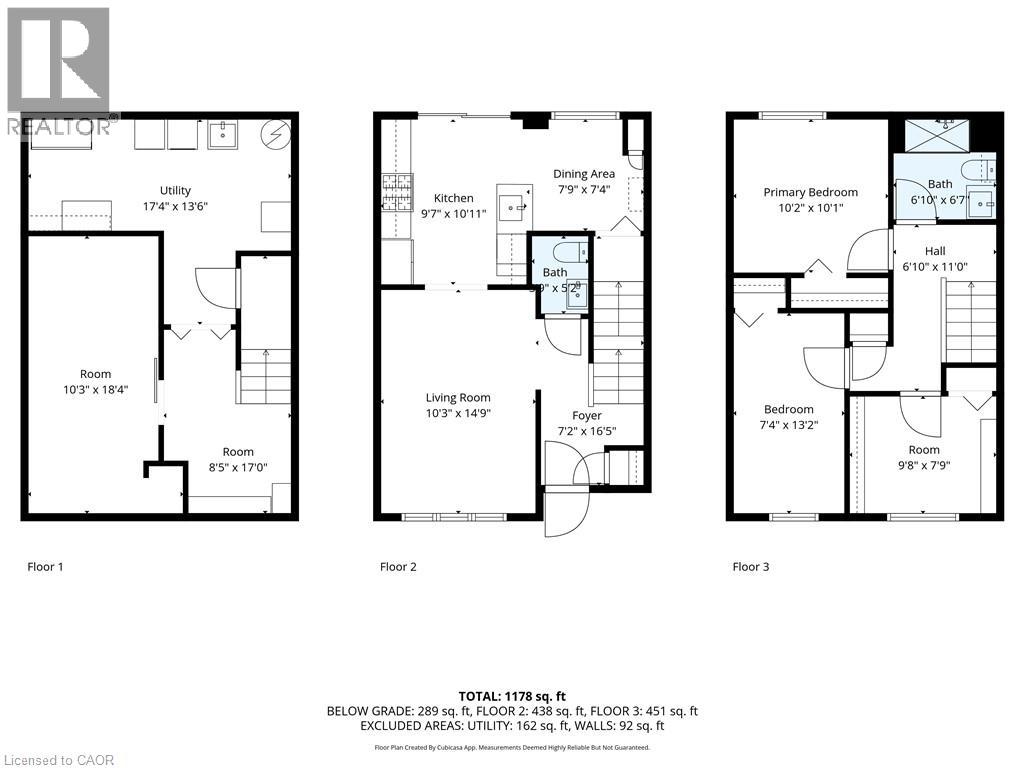16 Richardson Drive Port Dover, Ontario N0A 1N4
$399,600Maintenance,
$327 Monthly
Maintenance,
$327 MonthlyLooking to own in the quaint lakeside town of Port Dover? Here is a great investment opportunity! 3 bedrooms, 1.5 bath beautifully renovated end unit townhouse. Main floor living/kitchen/bathroom/dining area with access to fenced in backyard with patio area. Upstairs has all 3 bedrooms and a all new 3pc bathroom. In the basement you will find an unfinished laundry room with extra storage and a finished rec room. There is one designated parking space as well as visitor parking and street parking. Condo fees are $327/mth which includes all exterior maintenance including roof, snow removal, lawn maintenance and property management fees. It is a short walk to the Library, Lakewood Elementary, the Community Center, Arena, tennis courts and skate park. Enjoy the sandy beach and Lake Erie fishing in the summertime. Don't let this opportunity pass you by. (id:63008)
Property Details
| MLS® Number | 40776084 |
| Property Type | Single Family |
| AmenitiesNearBy | Beach, Golf Nearby, Marina, Park, Playground, Schools |
| CommunityFeatures | School Bus |
| Features | Paved Driveway |
| ParkingSpaceTotal | 1 |
Building
| BathroomTotal | 2 |
| BedroomsAboveGround | 3 |
| BedroomsTotal | 3 |
| Appliances | Dishwasher, Dryer, Refrigerator, Washer, Window Coverings |
| ArchitecturalStyle | 2 Level |
| BasementDevelopment | Partially Finished |
| BasementType | Full (partially Finished) |
| ConstructedDate | 1976 |
| ConstructionStyleAttachment | Attached |
| CoolingType | Central Air Conditioning |
| ExteriorFinish | Aluminum Siding, Brick |
| FoundationType | Poured Concrete |
| HalfBathTotal | 1 |
| HeatingFuel | Natural Gas |
| HeatingType | Forced Air |
| StoriesTotal | 2 |
| SizeInterior | 1178 Sqft |
| Type | Row / Townhouse |
| UtilityWater | Municipal Water |
Parking
| Visitor Parking |
Land
| Acreage | No |
| LandAmenities | Beach, Golf Nearby, Marina, Park, Playground, Schools |
| LandscapeFeatures | Landscaped |
| Sewer | Municipal Sewage System |
| SizeTotalText | Unknown |
| ZoningDescription | R4 |
Rooms
| Level | Type | Length | Width | Dimensions |
|---|---|---|---|---|
| Second Level | Bedroom | 9'8'' x 7'9'' | ||
| Second Level | 3pc Bathroom | Measurements not available | ||
| Second Level | Primary Bedroom | 10'2'' x 10'1'' | ||
| Second Level | Bedroom | 7'4'' x 13'2'' | ||
| Basement | Recreation Room | 8'5'' x 17'0'' | ||
| Basement | Utility Room | 17'4'' x 13'6'' | ||
| Basement | Media | 10'3'' x 18'4'' | ||
| Main Level | Foyer | 7'2'' x 16'5'' | ||
| Main Level | 2pc Bathroom | Measurements not available | ||
| Main Level | Dining Room | 7'9'' x 7'4'' | ||
| Main Level | Kitchen | 9'7'' x 10'11'' | ||
| Main Level | Living Room | 10'3'' x 14'4'' |
https://www.realtor.ca/real-estate/28945884/16-richardson-drive-port-dover
Tommy Land
Salesperson
231 Main Street
Port Dover, Ontario N0A 1N0

