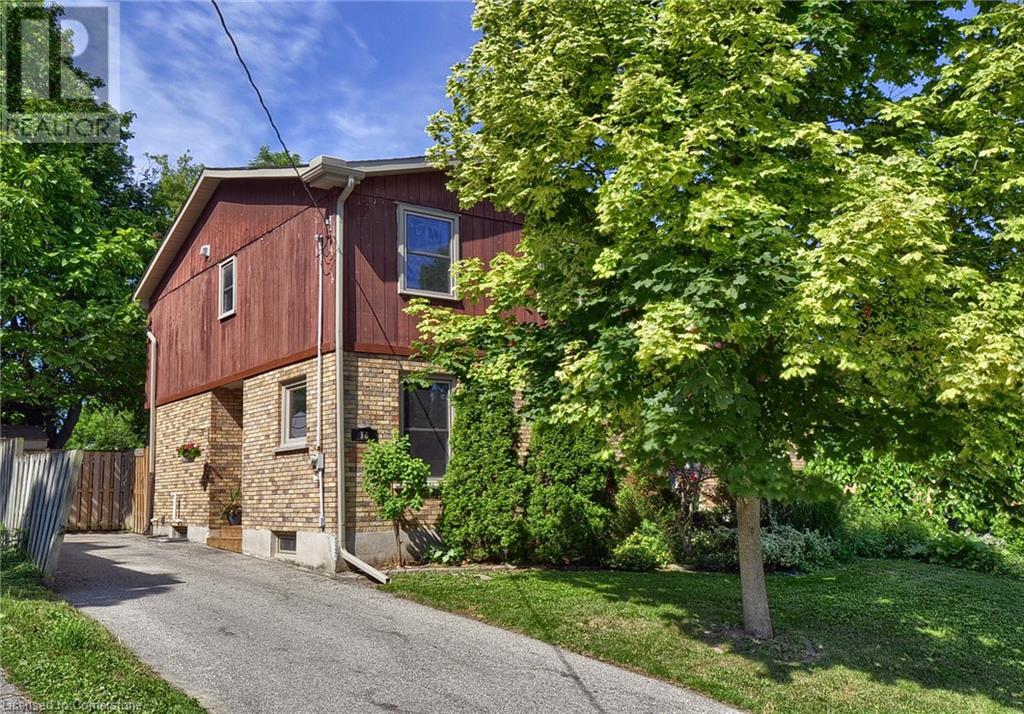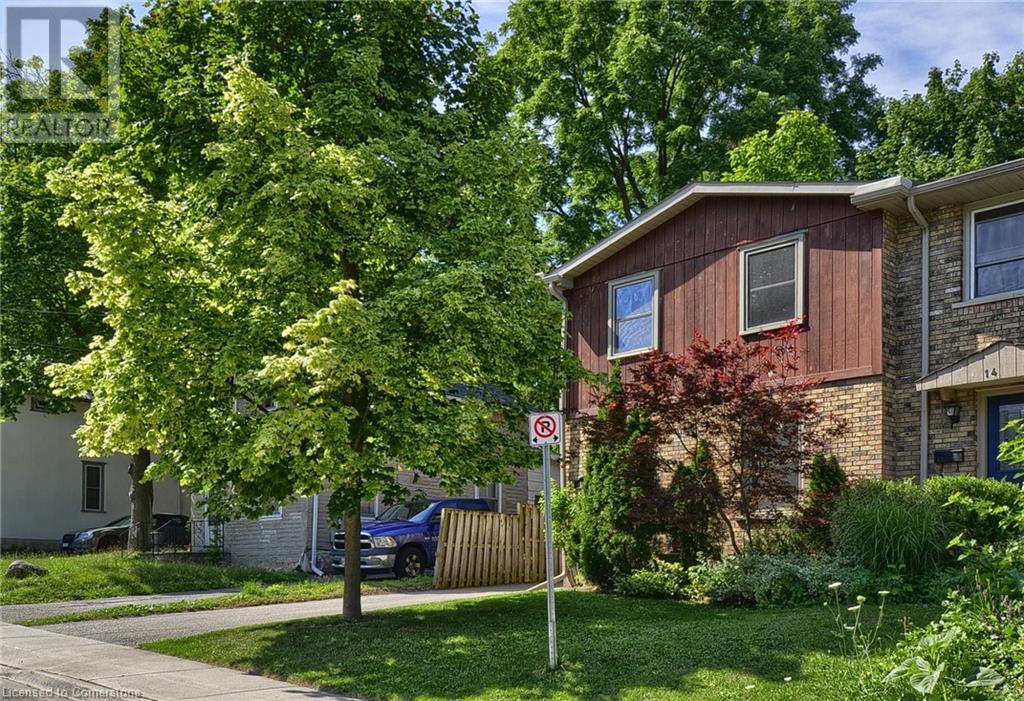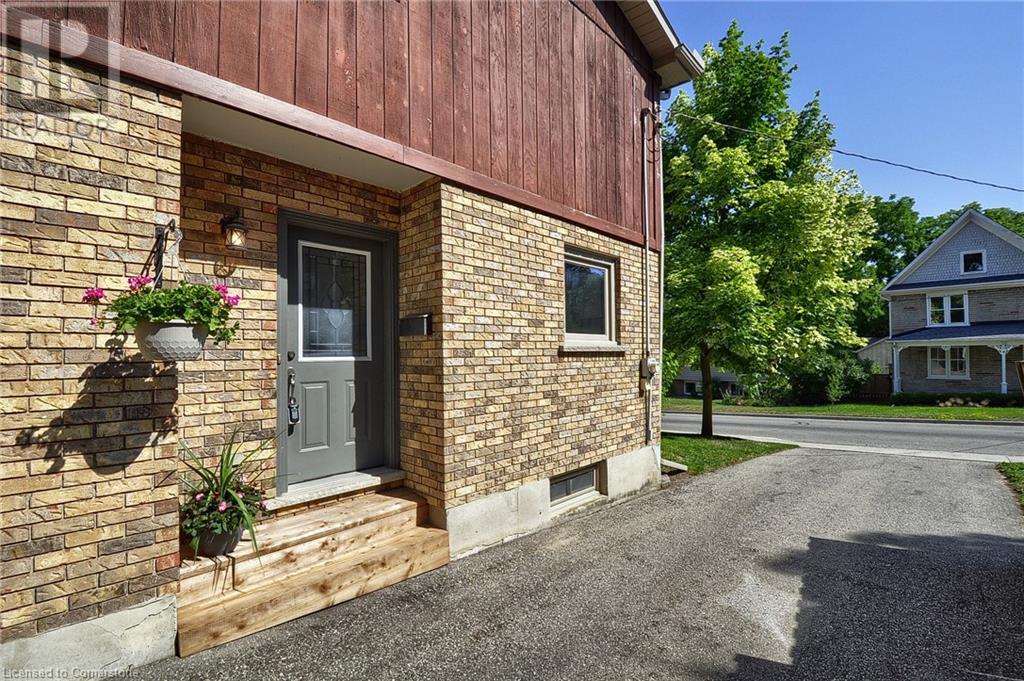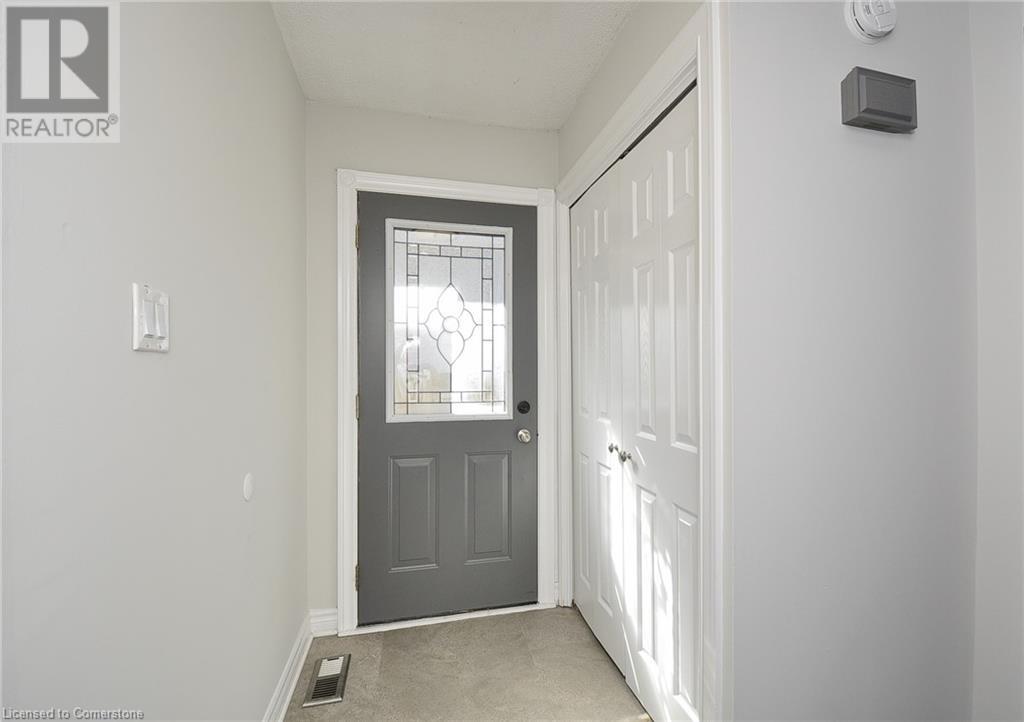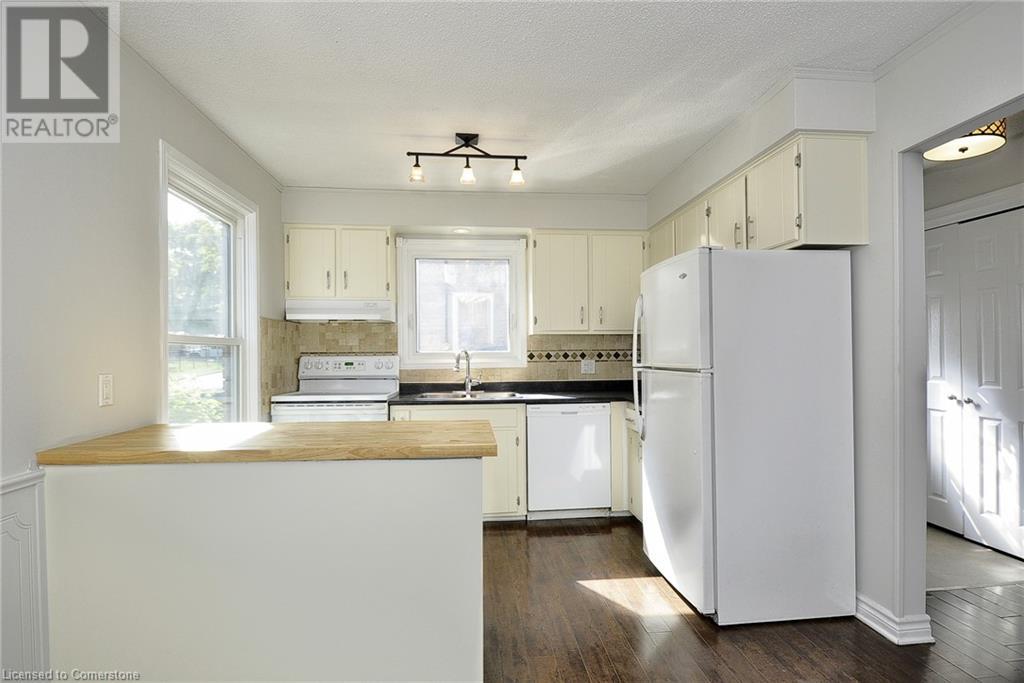16 Hungerford Road Cambridge, Ontario N3C 2P5
$629,900
Welcome home to 16 Hungerford Road — a beautifully updated, freshly painted, and move-in ready 3-bedroom, 2-bathroom semi-detached home nestled in one of Hespeler’s most desirable neighbourhoods. Bright and welcoming, this 1,156 sq ft home features a private backyard with no rear neighbours, making it the perfect retreat for first-time buyers seeking comfort, convenience, and charm. Inside, you’ll find a carpet-free main and upper level with stylish laminate flooring, complemented by newly installed carpeted stairs for added comfort and safety. The main floor offers a spacious eat-in kitchen and a cozy living room with a sliding door walkout to the private yard, ideal for entertaining or relaxing outdoors. The finished basement provides valuable additional living space with a warm and inviting rec room featuring a rustic barn door, a convenient 3-piece bathroom, and a laundry/storage room. Upstairs, the generous 16' x 10' primary bedroom includes his and hers closets and two large windows that flood the room with natural light. Two more bedrooms and a 4-piece bathroom complete the upper level. Outside, enjoy a large deck perfect for summer gatherings, and a private driveway with parking for three vehicles. This home is ideally located just minutes from downtown Hespeler, the Speed River, scenic trails, parks, restaurants, shopping, the library, rec centre, schools, and offers easy access to the 401 — making it a commuter’s dream. Don’t miss your chance to call this lovely Hespeler home your own — a perfect start for any first-time buyer. (id:63008)
Property Details
| MLS® Number | 40753236 |
| Property Type | Single Family |
| AmenitiesNearBy | Place Of Worship, Public Transit, Schools, Shopping |
| EquipmentType | Water Heater |
| Features | Paved Driveway, Country Residential, Private Yard |
| ParkingSpaceTotal | 3 |
| RentalEquipmentType | Water Heater |
| Structure | Shed |
Building
| BathroomTotal | 2 |
| BedroomsAboveGround | 3 |
| BedroomsTotal | 3 |
| Appliances | Dishwasher, Dryer, Freezer, Refrigerator, Water Softener, Washer |
| ArchitecturalStyle | 2 Level |
| BasementDevelopment | Partially Finished |
| BasementType | Full (partially Finished) |
| ConstructedDate | 1977 |
| ConstructionMaterial | Wood Frame |
| ConstructionStyleAttachment | Semi-detached |
| CoolingType | Central Air Conditioning |
| ExteriorFinish | Brick, Wood |
| HeatingFuel | Natural Gas |
| HeatingType | Forced Air |
| StoriesTotal | 2 |
| SizeInterior | 1156 Sqft |
| Type | House |
| UtilityWater | Municipal Water |
Land
| AccessType | Highway Nearby |
| Acreage | No |
| FenceType | Fence |
| LandAmenities | Place Of Worship, Public Transit, Schools, Shopping |
| Sewer | Municipal Sewage System |
| SizeDepth | 123 Ft |
| SizeFrontage | 31 Ft |
| SizeTotalText | Under 1/2 Acre |
| ZoningDescription | Rs1 |
Rooms
| Level | Type | Length | Width | Dimensions |
|---|---|---|---|---|
| Second Level | 4pc Bathroom | Measurements not available | ||
| Second Level | Bedroom | 10'0'' x 9'0'' | ||
| Second Level | Bedroom | 10'0'' x 9'0'' | ||
| Second Level | Primary Bedroom | 16'0'' x 10'0'' | ||
| Basement | Laundry Room | Measurements not available | ||
| Basement | 3pc Bathroom | Measurements not available | ||
| Basement | Recreation Room | 17'0'' x 10'0'' | ||
| Main Level | Living Room | 17'0'' x 11'0'' | ||
| Main Level | Eat In Kitchen | 17'0'' x 10'0'' |
https://www.realtor.ca/real-estate/28637084/16-hungerford-road-cambridge
Diane Marie Gouveia
Salesperson
525 Langlaw Dr
Cambridge, Ontario N1P 1H8
Dennis Gouveia
Broker of Record
525 Langlaw Dr
Cambridge, Ontario N1P 1H8

