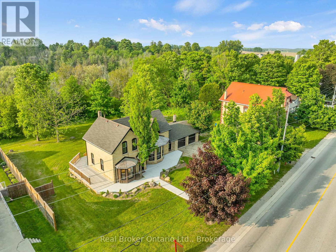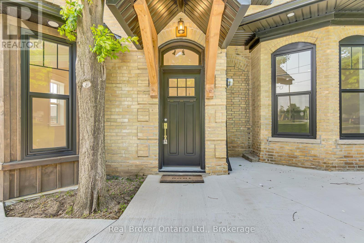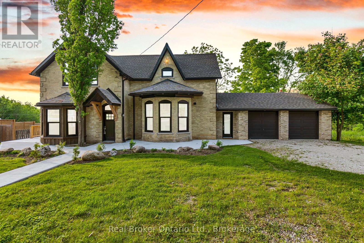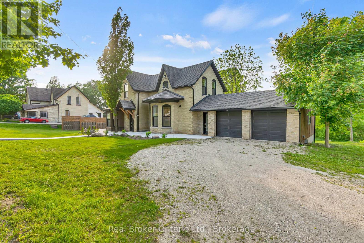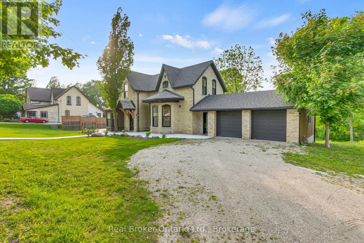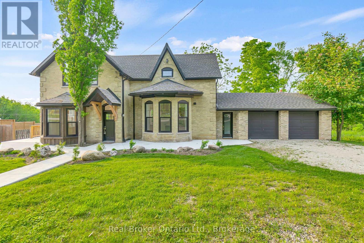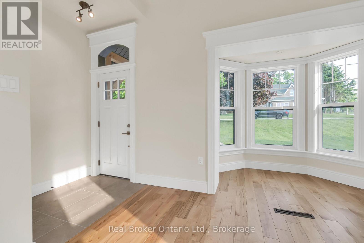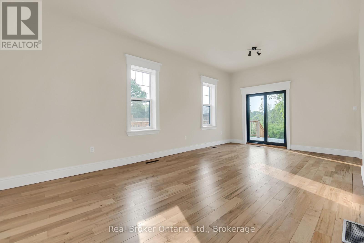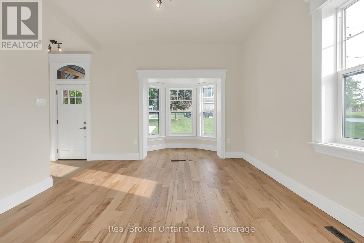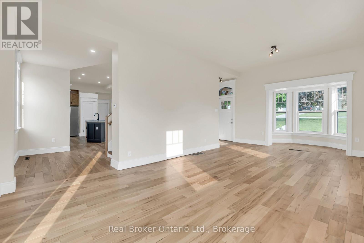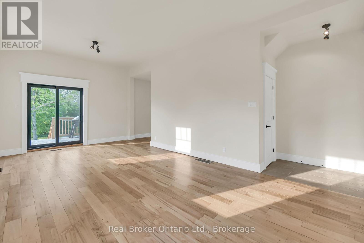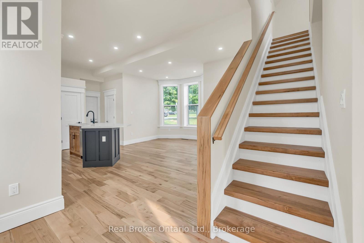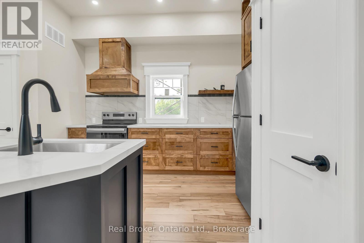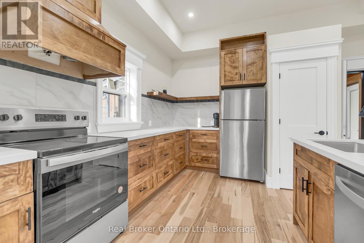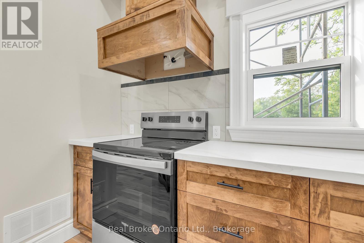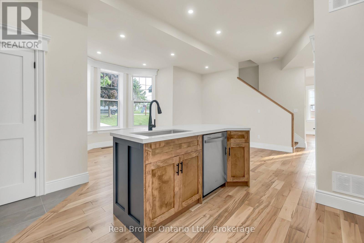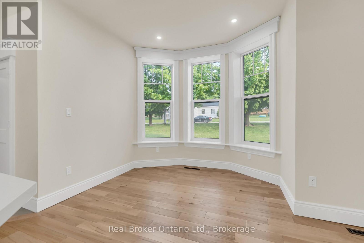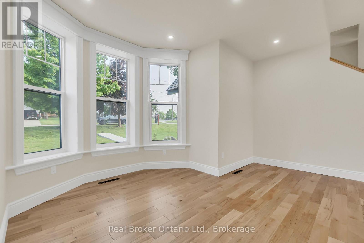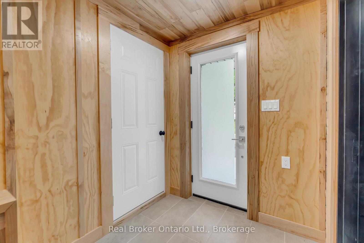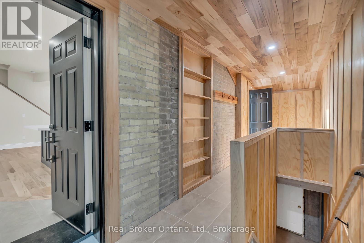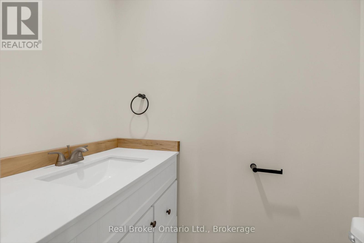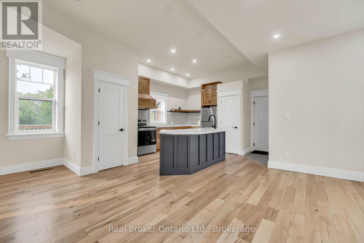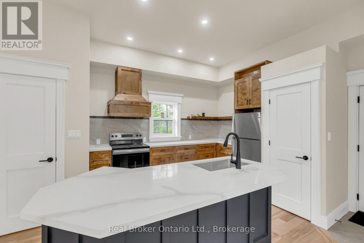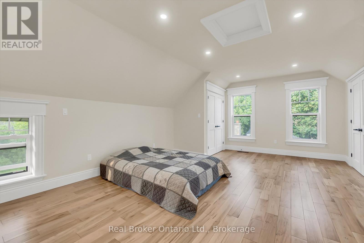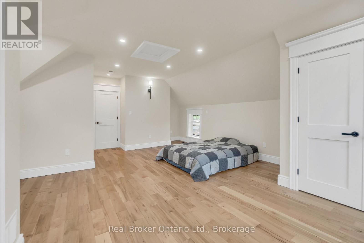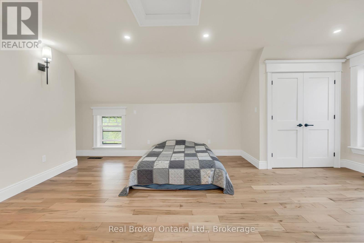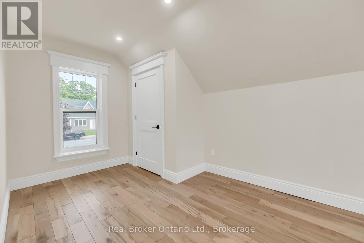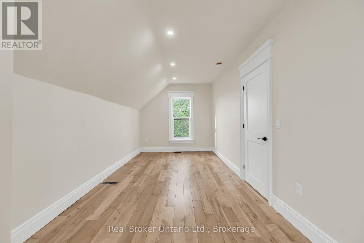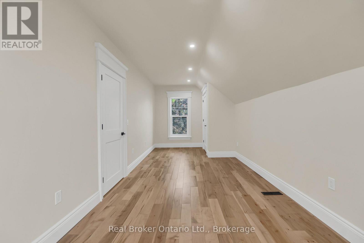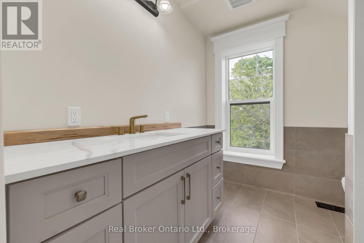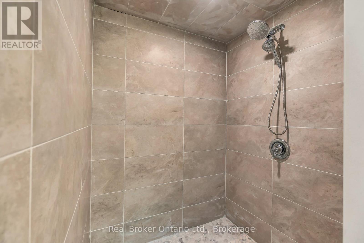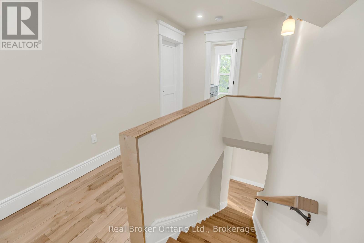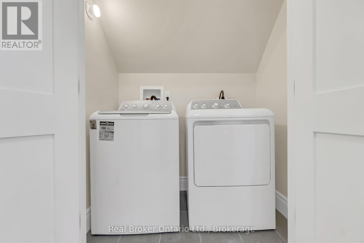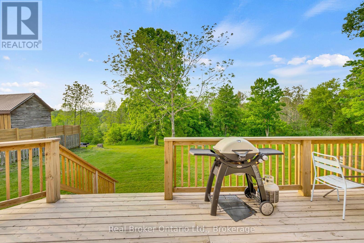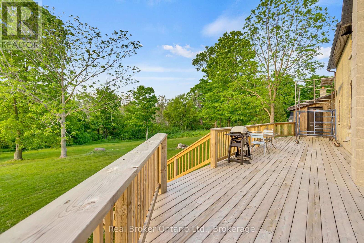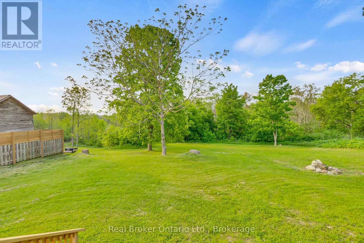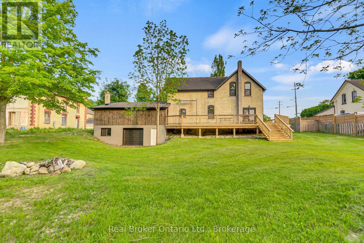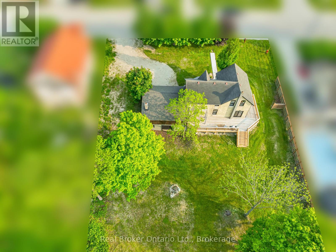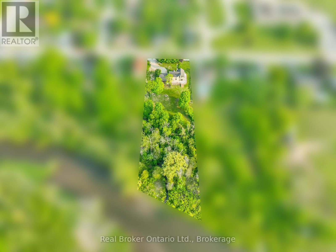16 Hillcrest Street W South Bruce, Ontario N0G 2S0
$2,900 Monthly
Welcome to 16 Hillcrest St W in Teeswater - a beautifully updated 2-bedroom, 2-bathroom home where small-town charm meets modern comfort. Nestled on a quiet street, this home features a timeless yellow brick exterior, new limestone-silled windows, and a welcoming wrap-around concrete porch. Inside, natural light pours through brand-new windows, highlighting the open-concept living and dining areas with maple hardwood floors and crisp white trim. The custom kitchen is a showstopper, complete with quartz countertops, new appliances, ample cabinetry, and workspace designed to inspire any home chef. Upstairs, the serene primary suite includes a walk-in closet and a private laundry closet, while the second bedroom offers flexible use as a guest room, office, or den. The 3-piece bath showcases a quartz vanity and spa-like finishes, complemented by a convenient main-floor powder room. The lower-level workroom - with garage door access - is ideal for hobbies or storage. Step outside to a spacious wrap-around deck overlooking a lush yard that extends to the picturesque Teeswater River. Additional features include a 2-car attached garage, updated exterior and garage doors, soffit, fascia, eaves, solid wood interior doors with Weiser hardware, and modernized electrical and plumbing systems. This move-in-ready gem blends peace, style, and practicality - your perfect escape awaits. (id:63008)
Property Details
| MLS® Number | X12448163 |
| Property Type | Single Family |
| Community Name | South Bruce |
| AmenitiesNearBy | Park, Place Of Worship, Schools |
| CommunityFeatures | Community Centre |
| ParkingSpaceTotal | 4 |
Building
| BathroomTotal | 2 |
| BedroomsAboveGround | 2 |
| BedroomsTotal | 2 |
| BasementDevelopment | Unfinished |
| BasementFeatures | Walk Out |
| BasementType | N/a (unfinished) |
| ConstructionStyleAttachment | Detached |
| ExteriorFinish | Brick |
| FoundationType | Concrete, Stone |
| HalfBathTotal | 1 |
| HeatingFuel | Natural Gas |
| HeatingType | Forced Air |
| StoriesTotal | 2 |
| SizeInterior | 1500 - 2000 Sqft |
| Type | House |
| UtilityWater | Municipal Water |
Parking
| Attached Garage | |
| Garage |
Land
| Acreage | No |
| LandAmenities | Park, Place Of Worship, Schools |
| Sewer | Sanitary Sewer |
| SizeDepth | 350 Ft |
| SizeFrontage | 118 Ft |
| SizeIrregular | 118 X 350 Ft |
| SizeTotalText | 118 X 350 Ft |
| SurfaceWater | River/stream |
Rooms
| Level | Type | Length | Width | Dimensions |
|---|---|---|---|---|
| Second Level | Bathroom | 2.44 m | 2.92 m | 2.44 m x 2.92 m |
| Second Level | Bedroom | 6.95 m | 2.78 m | 6.95 m x 2.78 m |
| Second Level | Bedroom 2 | 5.17 m | 6.67 m | 5.17 m x 6.67 m |
| Basement | Other | 7.44 m | 6.15 m | 7.44 m x 6.15 m |
| Basement | Utility Room | 4.99 m | 8.68 m | 4.99 m x 8.68 m |
| Main Level | Bathroom | 1.04 m | 1.63 m | 1.04 m x 1.63 m |
| Main Level | Dining Room | 3.46 m | 6.63 m | 3.46 m x 6.63 m |
| Main Level | Kitchen | 3.08 m | 6.64 m | 3.08 m x 6.64 m |
| Main Level | Living Room | 8.36 m | 5.28 m | 8.36 m x 5.28 m |
| Main Level | Mud Room | 6.34 m | 1.76 m | 6.34 m x 1.76 m |
https://www.realtor.ca/real-estate/28958337/16-hillcrest-street-w-south-bruce-south-bruce
Blake Berfelz
Broker
195 Hanlon Creek Boulevard
Guelph, Ontario N1C 1C1
Steve Zahnd
Broker
195 Hanlon Creek Boulevard
Guelph, Ontario N1C 1C1
Scott Benson
Broker
4145 North Service Rd - 2nd Floor #c
Burlington, Ontario M5X 1E3

