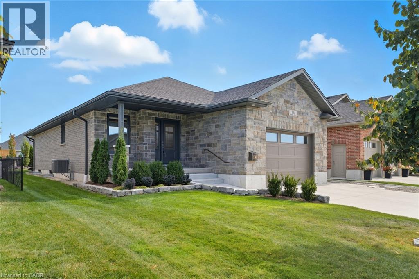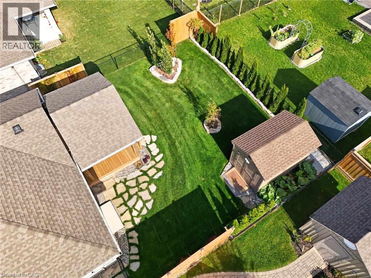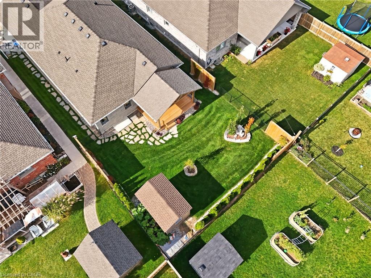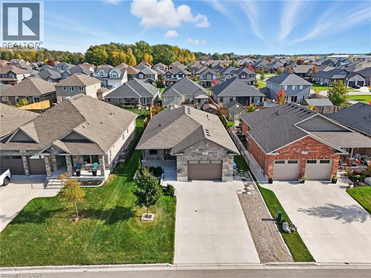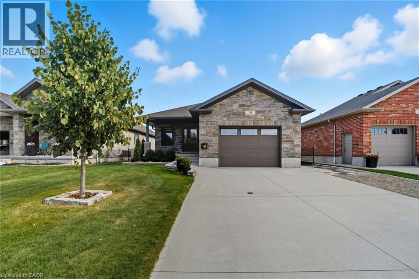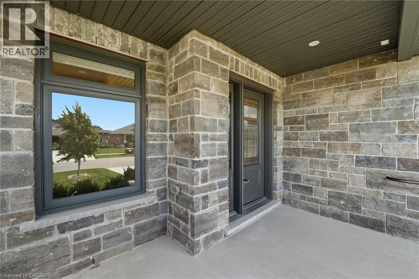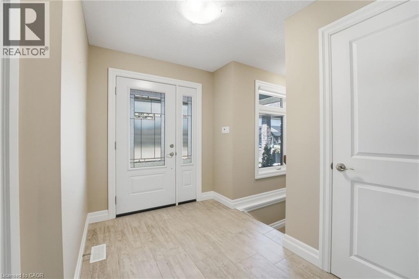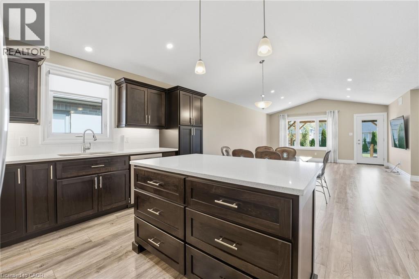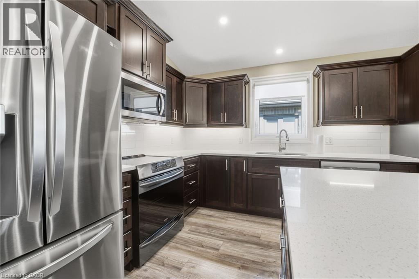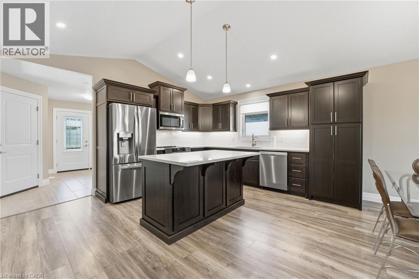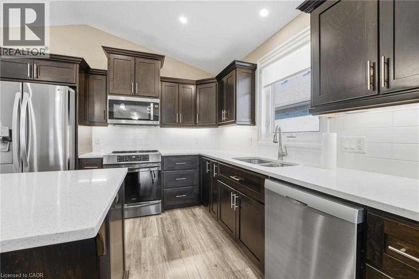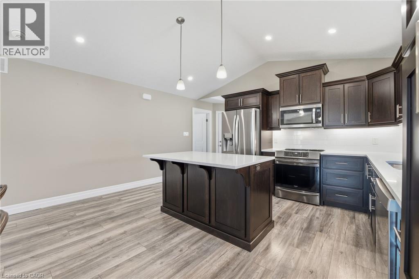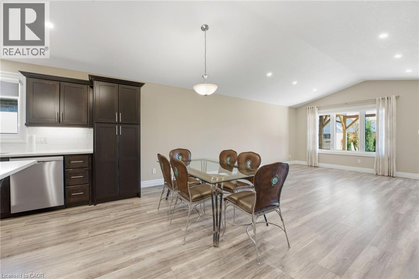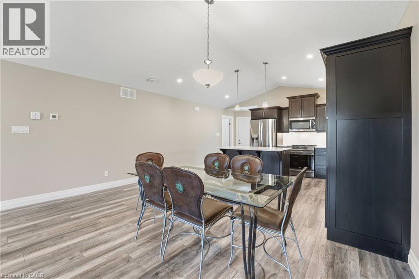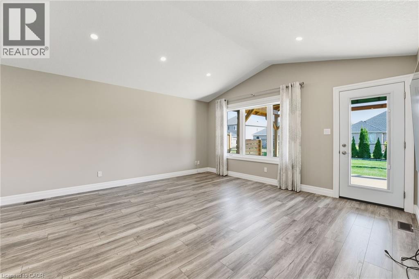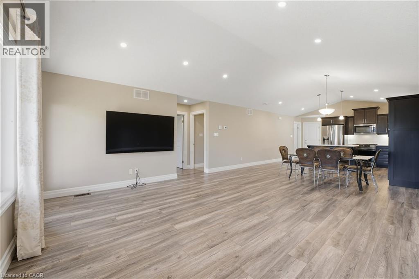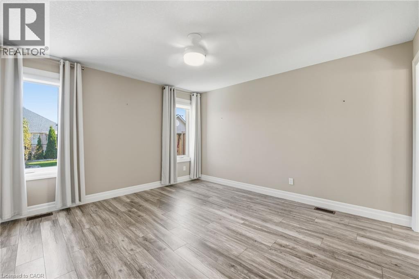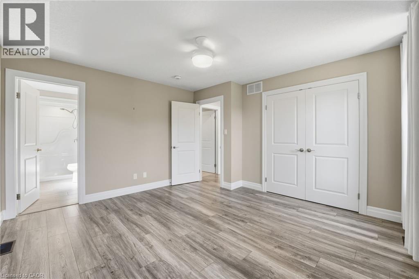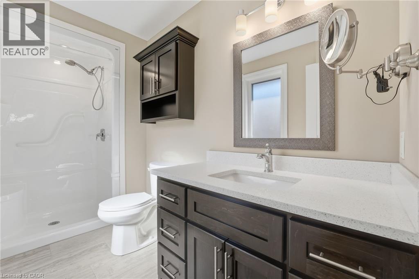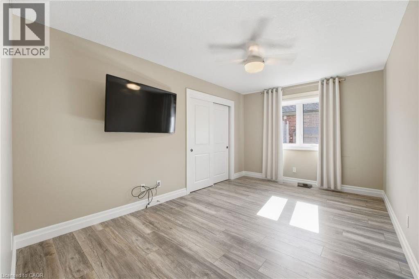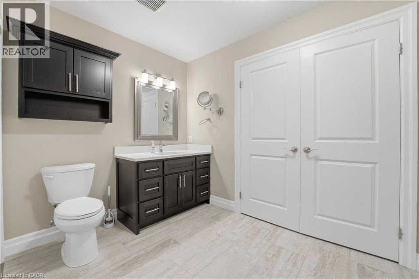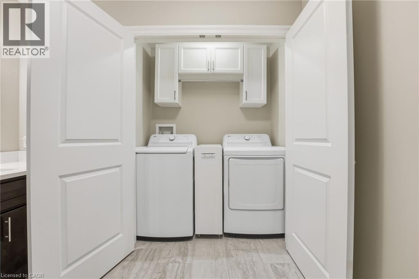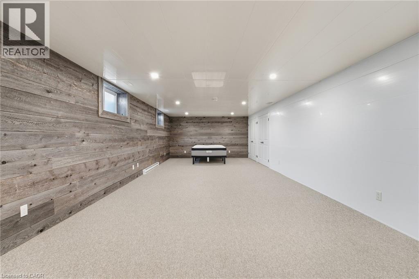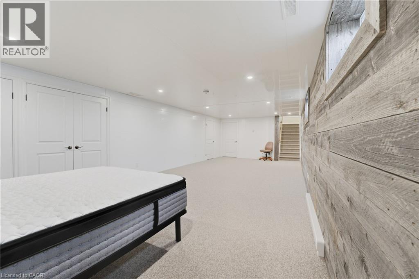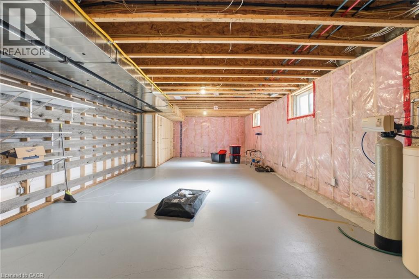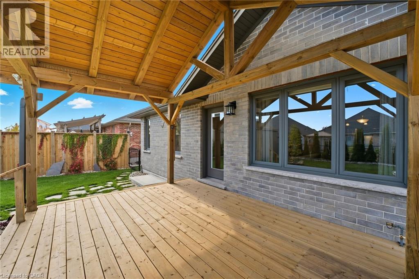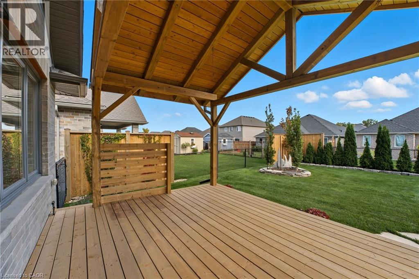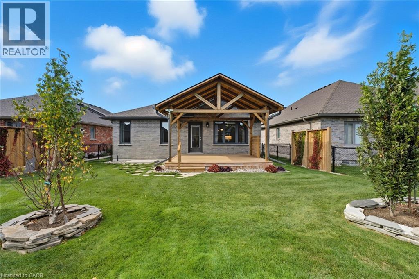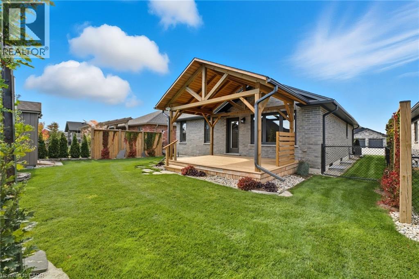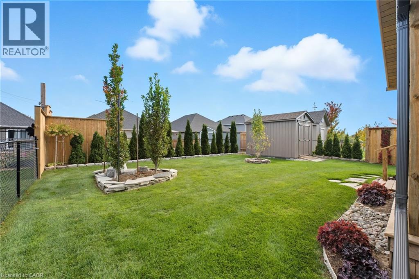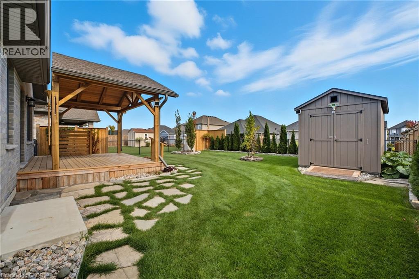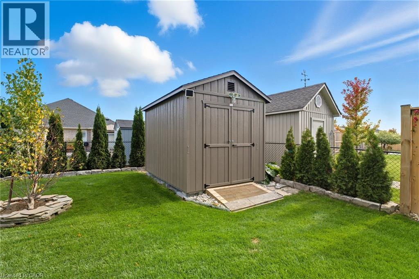16 Forbes Crescent Listowel, Ontario N4W 0B3
$739,000
Welcome to 16 Forbes Crescent – Stylish Bungalow with Exceptional Outdoor Living! Located in a quiet, family-friendly neighborhood, it boasts great curb appeal, a charming front porch, and parking for up to 6 vehicles in the extended driveway. Step inside to an open-concept living space with a bright, airy feel thanks to vaulted ceilings and natural light streaming in from the east-facing backyard. The kitchen is thoughtfully designed with ample cabinetry, a pantry, quartz countertops, and a stylish backsplash. Enjoy the convenience of main floor laundry and two spacious bedrooms on the main level, all complemented by blinds and curtains throughout the home. The partially finished basement (2024) has a large rec room and a rough-in for a bathroom. Outside, the fully landscaped backyard is a private retreat, featuring hedges along the back, a covered porch, flagstone pathway, shed, and full fencing—perfect for pets, kids, or quiet mornings with coffee as the sun rises behind the home. Additional highlights include a fully finished garage with Trusscore paneling—ideal as a workshop or clean storage space. Contact your agent to book a viewing! (id:63008)
Open House
This property has open houses!
2:00 pm
Ends at:4:00 pm
Property Details
| MLS® Number | 40778450 |
| Property Type | Single Family |
| AmenitiesNearBy | Hospital, Playground, Schools |
| CommunityFeatures | Quiet Area |
| EquipmentType | None |
| Features | Sump Pump, Automatic Garage Door Opener |
| ParkingSpaceTotal | 5 |
| RentalEquipmentType | None |
| Structure | Porch |
Building
| BathroomTotal | 2 |
| BedroomsAboveGround | 2 |
| BedroomsTotal | 2 |
| Appliances | Dishwasher, Dryer, Refrigerator, Stove, Water Softener, Washer, Garage Door Opener |
| ArchitecturalStyle | Bungalow |
| BasementDevelopment | Partially Finished |
| BasementType | Full (partially Finished) |
| ConstructedDate | 2019 |
| ConstructionStyleAttachment | Detached |
| CoolingType | Central Air Conditioning |
| ExteriorFinish | Brick, Stone |
| FoundationType | Poured Concrete |
| HalfBathTotal | 1 |
| HeatingFuel | Natural Gas |
| HeatingType | Forced Air |
| StoriesTotal | 1 |
| SizeInterior | 1821 Sqft |
| Type | House |
| UtilityWater | Municipal Water |
Parking
| Attached Garage |
Land
| Acreage | No |
| FenceType | Fence |
| LandAmenities | Hospital, Playground, Schools |
| Sewer | Municipal Sewage System |
| SizeDepth | 125 Ft |
| SizeFrontage | 49 Ft |
| SizeTotalText | Under 1/2 Acre |
| ZoningDescription | R4 |
Rooms
| Level | Type | Length | Width | Dimensions |
|---|---|---|---|---|
| Basement | Utility Room | 15'9'' x 36'2'' | ||
| Basement | Recreation Room | 14'3'' x 33'3'' | ||
| Main Level | Primary Bedroom | 12'8'' x 13'7'' | ||
| Main Level | Living Room | 15'8'' x 13'6'' | ||
| Main Level | Kitchen | 15'8'' x 13'9'' | ||
| Main Level | Foyer | 10'0'' x 11'1'' | ||
| Main Level | Dining Room | 15'8'' x 7'10'' | ||
| Main Level | Bedroom | 15'1'' x 9'11'' | ||
| Main Level | Full Bathroom | 5'5'' x 10'9'' | ||
| Main Level | 2pc Bathroom | 9'1'' x 10'0'' |
https://www.realtor.ca/real-estate/28983990/16-forbes-crescent-listowel
Ellen Bakker
Salesperson
640 Riverbend Drive, Unit B
Kitchener, Ontario N2K 3S2

