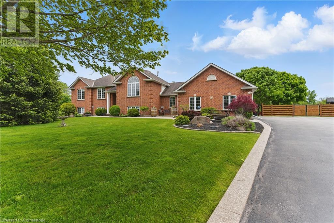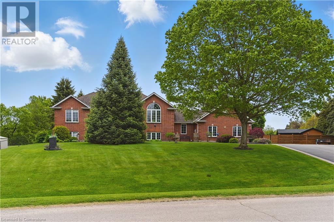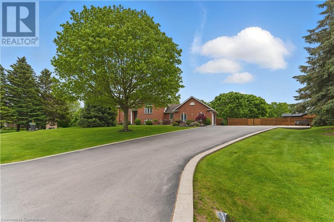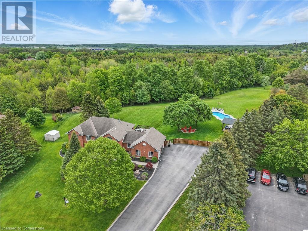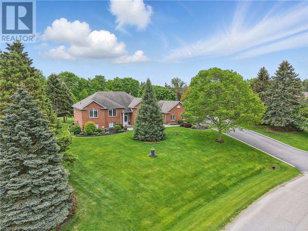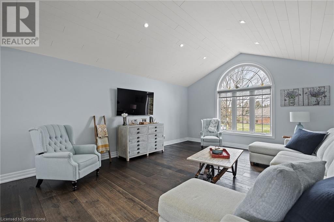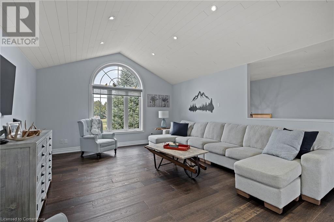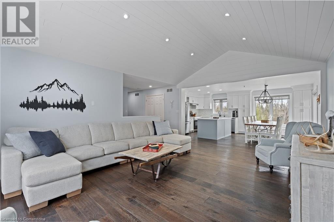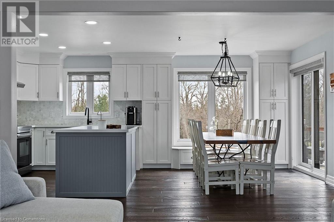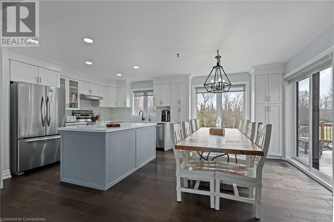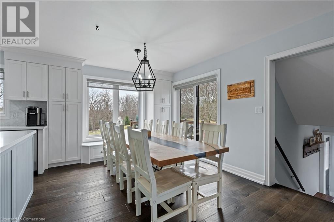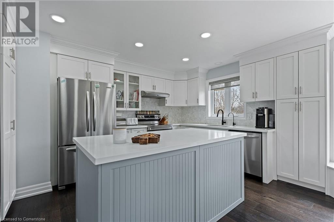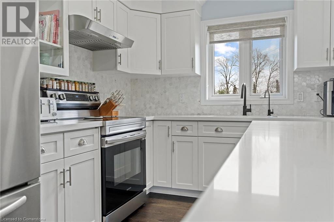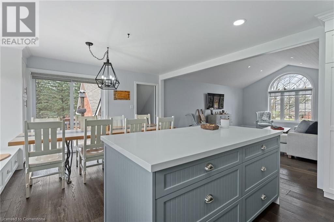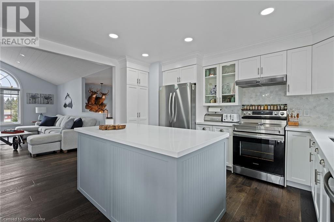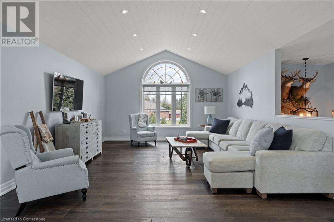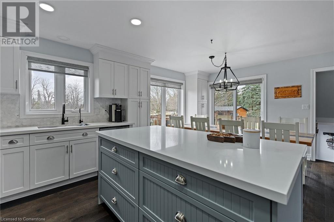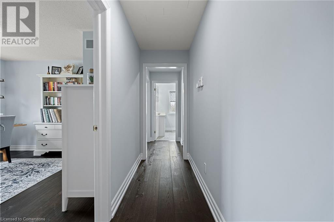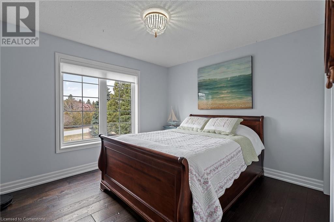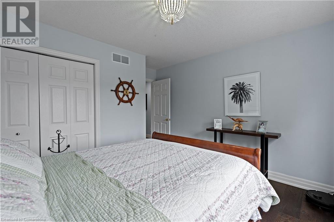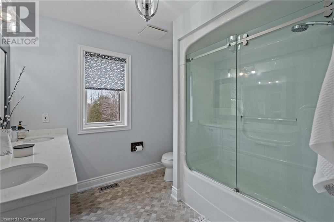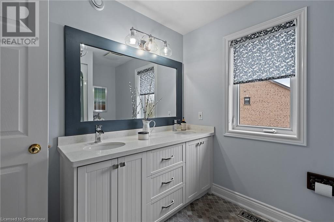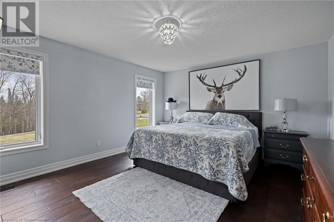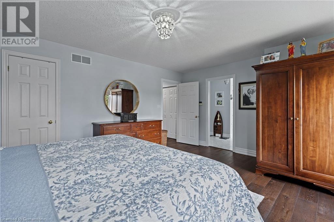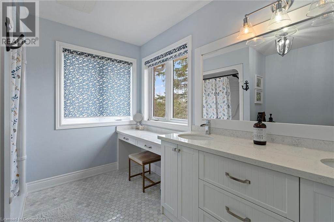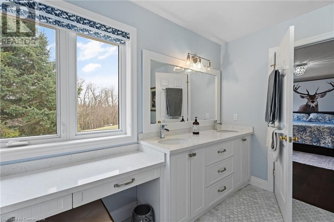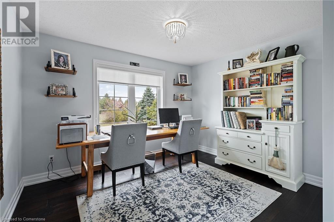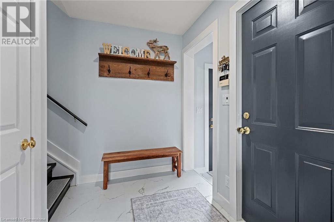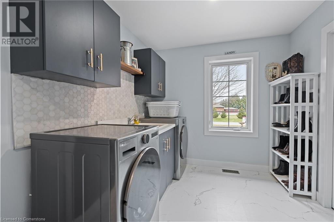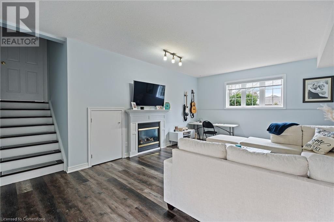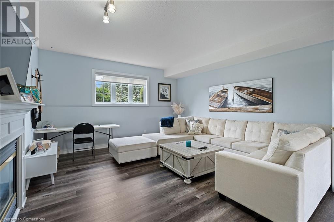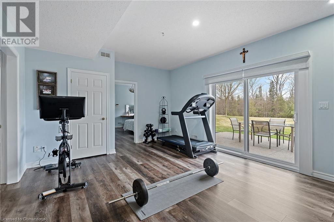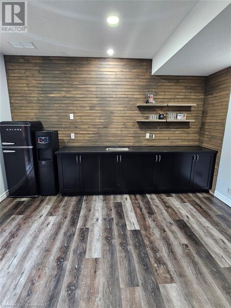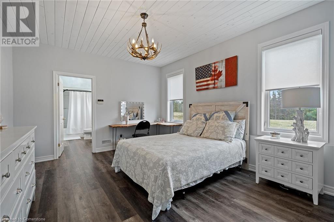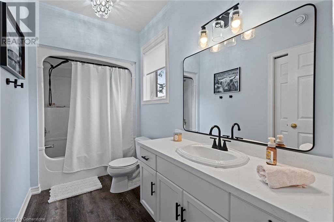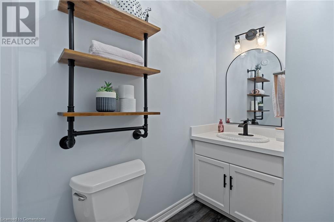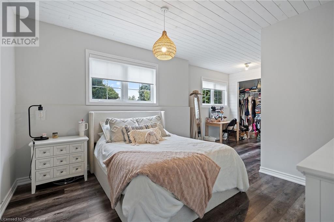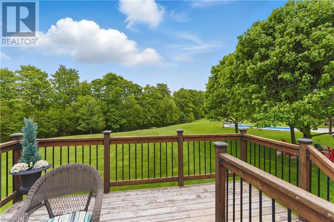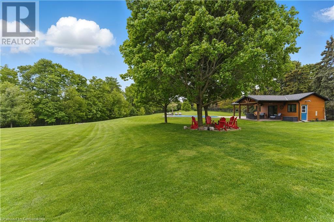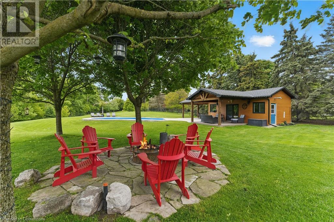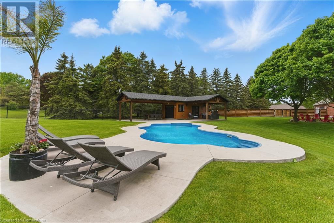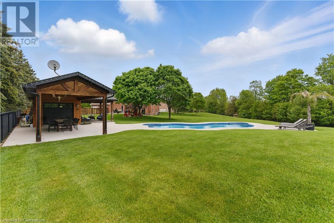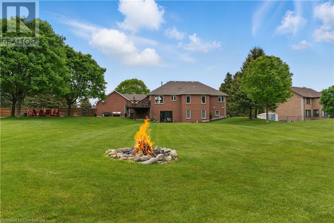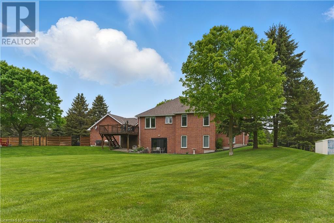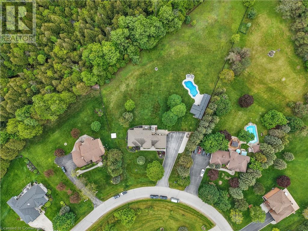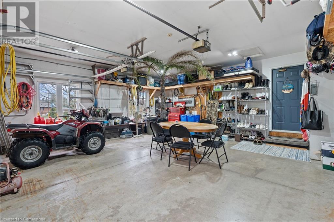16 Credit River Road Erin, Ontario N0B 1T0
$1,775,000
Welcome to 16 Credit River Road! Set on just under 2 acres fully fenced yard, serene privacy, this beautifully updated 5 bedroom, 4 Full bathroom home blends modern upgrades with peaceful living, over 3780 Sq feet of Living Space. Featuring vaulted ceilings, engineered hardwood, and a new kitchen with expansive views of the yard backing onto 500 feet of ravine. This property offers both style and comfort. The main floor includes 3 bedrooms, 2 Full Baths, (one with an ensuite), both recently renovated. The fully renovated basement (2024/2025) with a spacious walkout adds extra living space and functionality. The basement also offers two additional bedrooms with 2 Full Baths, (one with an ensuite). Outside, enjoy a stunning saltwater pool and pool house with heating, hydro, and 60 amp service (2018) in the pool house, fire pits, and a 10-zone sprinkler system. With concrete surrounds (2018) and a new driveway (2019), this property is move in ready, every room in the house has been renovated, it’s ideal for both relaxation and entertaining. Book your showing today! (id:63008)
Property Details
| MLS® Number | 40754333 |
| Property Type | Single Family |
| EquipmentType | Water Heater |
| ParkingSpaceTotal | 12 |
| RentalEquipmentType | Water Heater |
| Structure | Workshop, Shed |
Building
| BathroomTotal | 4 |
| BedroomsAboveGround | 3 |
| BedroomsBelowGround | 2 |
| BedroomsTotal | 5 |
| Appliances | Central Vacuum, Dishwasher, Dryer, Refrigerator, Stove, Water Softener, Water Purifier, Washer, Window Coverings |
| ArchitecturalStyle | Raised Bungalow |
| BasementDevelopment | Finished |
| BasementType | Full (finished) |
| ConstructedDate | 1998 |
| ConstructionStyleAttachment | Detached |
| CoolingType | Central Air Conditioning |
| ExteriorFinish | Brick |
| HeatingType | Forced Air |
| StoriesTotal | 1 |
| SizeInterior | 3776 Sqft |
| Type | House |
| UtilityWater | Well |
Parking
| Attached Garage |
Land
| Acreage | No |
| FenceType | Fence |
| Sewer | Septic System |
| SizeFrontage | 136 Ft |
| SizeTotalText | 1/2 - 1.99 Acres |
| ZoningDescription | R |
Rooms
| Level | Type | Length | Width | Dimensions |
|---|---|---|---|---|
| Basement | 3pc Bathroom | 9'4'' x 5'2'' | ||
| Basement | 4pc Bathroom | 11'11'' x 5'11'' | ||
| Basement | Bedroom | 14'8'' x 12'9'' | ||
| Basement | Bedroom | 21'3'' x 11'0'' | ||
| Lower Level | Living Room | 15'7'' x 19'5'' | ||
| Main Level | 4pc Bathroom | 10'6'' x 8'8'' | ||
| Main Level | 4pc Bathroom | 8'6'' x 8'7'' | ||
| Main Level | Bedroom | 12'1'' x 13'0'' | ||
| Main Level | Bedroom | 12'0'' x 12'0'' | ||
| Main Level | Primary Bedroom | 16'5'' x 13'0'' | ||
| Main Level | Living Room | 19'11'' x 15'3'' | ||
| Main Level | Kitchen | 9'5'' x 13'11'' | ||
| Main Level | Dining Room | 10'1'' x 14'0'' |
https://www.realtor.ca/real-estate/28647722/16-credit-river-road-erin
Jason O'connor
Salesperson
3185 Harvester Rd, Unit #1
Burlington, Ontario L7N 3N8

