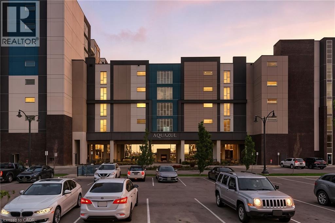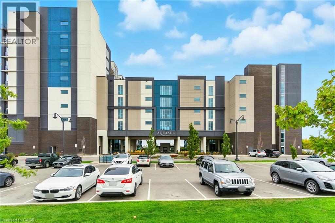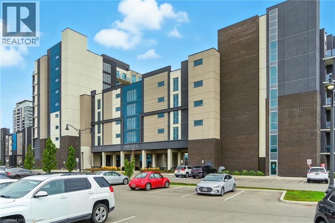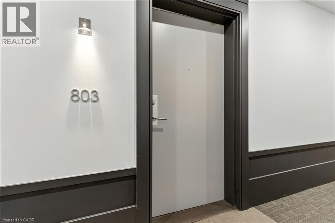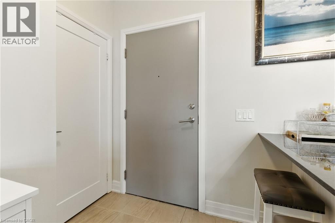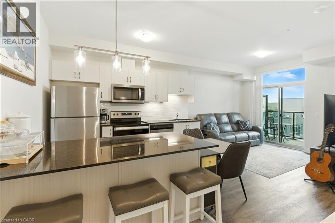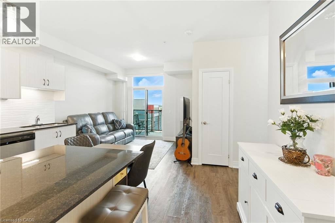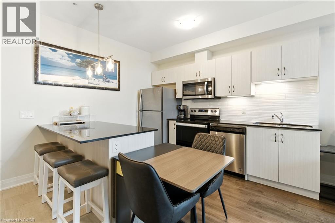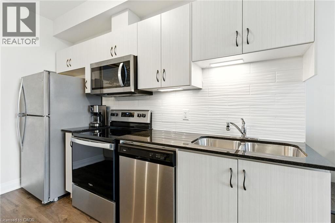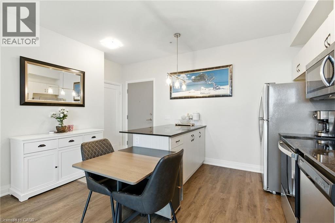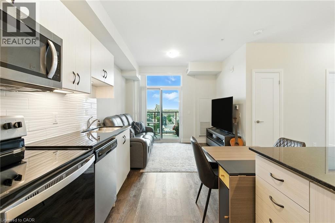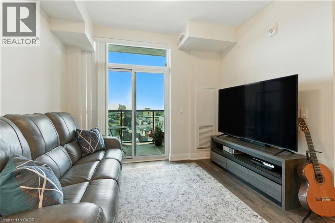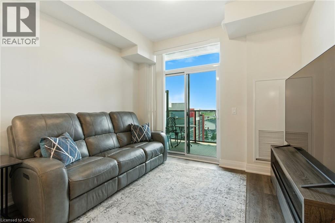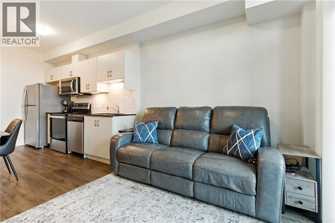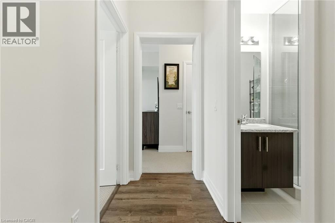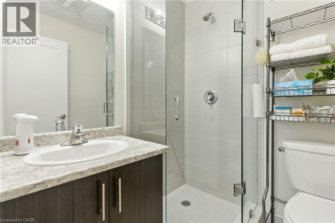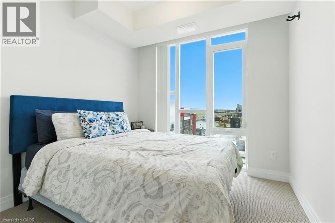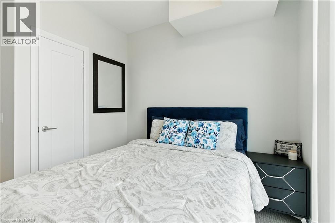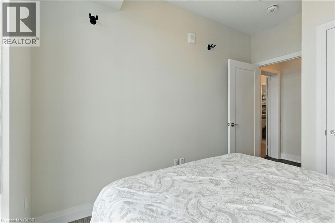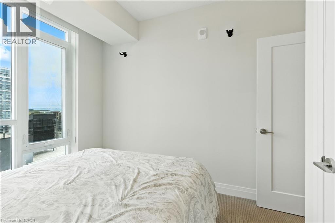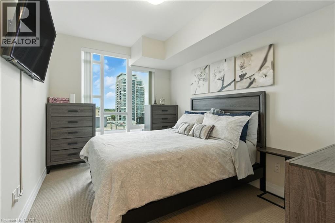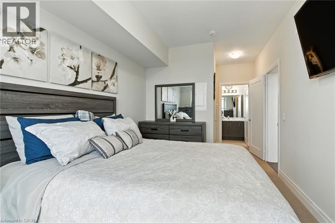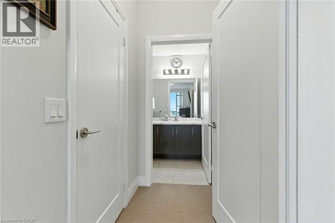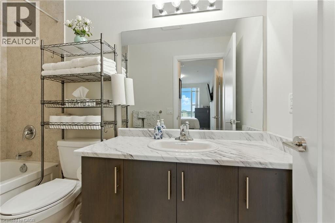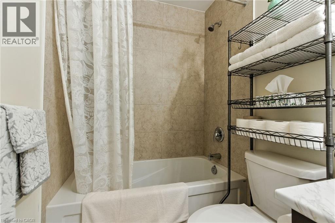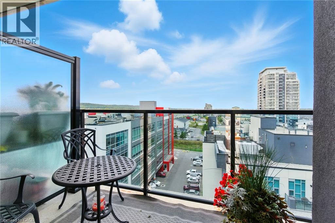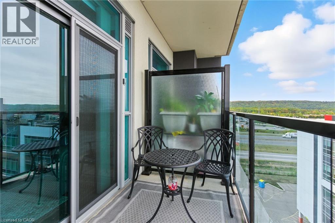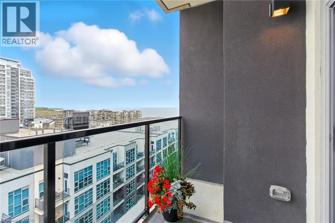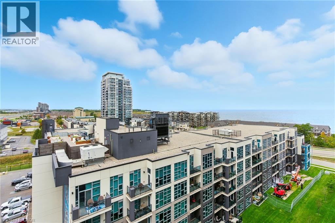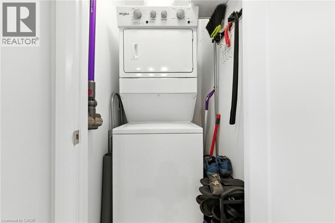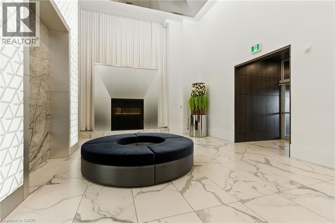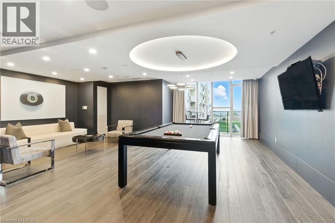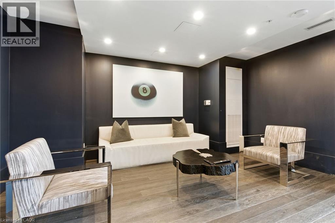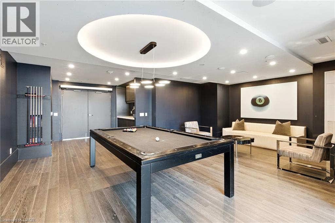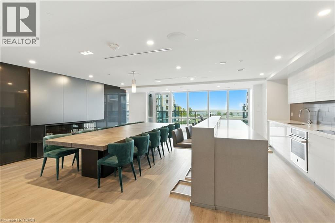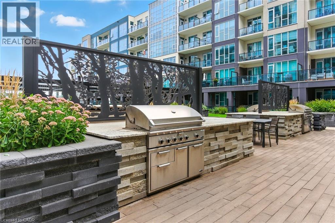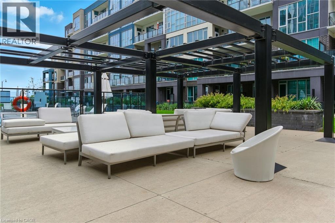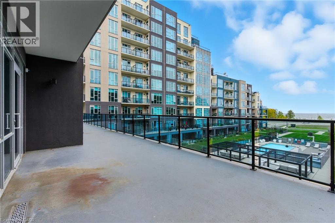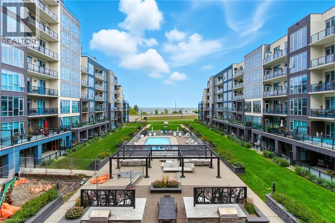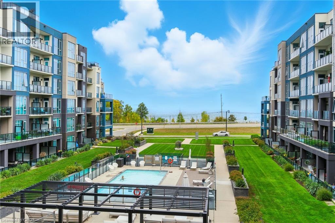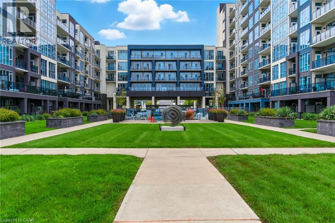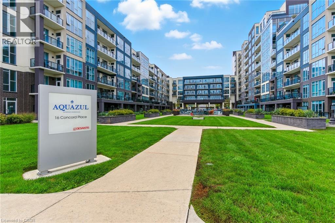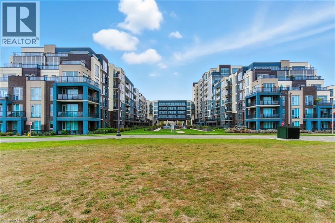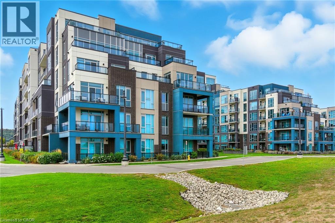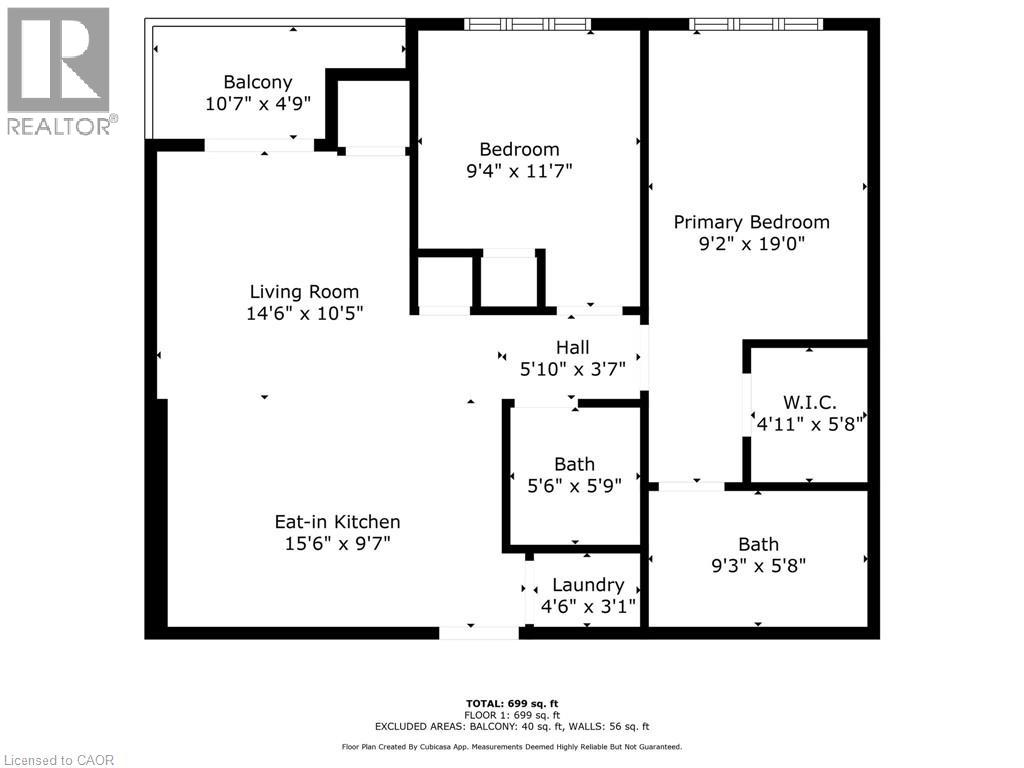16 Concord Place Unit# 803 Grimsby, Ontario L3M 0J1
$624,998Maintenance, Insurance
$543.69 Monthly
Maintenance, Insurance
$543.69 MonthlyLive the resort lifestyle at Aquazul Condos! This 812 sq ft, 2-bed, 2-bath unit offers an open layout with luxurious finishes, a private balcony with lake views, and a primary suite with an ensuite and walk-in closet. Located on the 8th floor of the award-winning Mid-Rise Building of the Year, this condo includes underground parking and a locker. Enjoy incredible amenities: outdoor pool, patios, fireplace, BBQs, plus a stunning party room, gym, billiards room, and theatre. Stylish, spacious, and steps from the lake - this is elevated condo living. (id:63008)
Property Details
| MLS® Number | 40771892 |
| Property Type | Single Family |
| AmenitiesNearBy | Beach, Playground, Public Transit, Schools, Shopping |
| EquipmentType | Furnace |
| Features | Balcony |
| ParkingSpaceTotal | 1 |
| RentalEquipmentType | Furnace |
| StorageType | Locker |
| ViewType | Lake View |
Building
| BathroomTotal | 2 |
| BedroomsAboveGround | 2 |
| BedroomsTotal | 2 |
| Amenities | Exercise Centre, Party Room |
| Appliances | Dishwasher, Dryer, Microwave, Refrigerator, Stove, Washer, Microwave Built-in, Hood Fan, Window Coverings |
| BasementType | None |
| ConstructedDate | 2020 |
| ConstructionStyleAttachment | Attached |
| CoolingType | Central Air Conditioning |
| ExteriorFinish | Brick Veneer, Stucco |
| HeatingFuel | Natural Gas |
| HeatingType | Forced Air |
| StoriesTotal | 1 |
| SizeInterior | 812 Sqft |
| Type | Apartment |
| UtilityWater | Municipal Water |
Parking
| Underground | |
| None |
Land
| AccessType | Road Access |
| Acreage | No |
| LandAmenities | Beach, Playground, Public Transit, Schools, Shopping |
| Sewer | Municipal Sewage System |
| SizeTotalText | Unknown |
| ZoningDescription | R2 |
Rooms
| Level | Type | Length | Width | Dimensions |
|---|---|---|---|---|
| Main Level | 4pc Bathroom | Measurements not available | ||
| Main Level | 3pc Bathroom | Measurements not available | ||
| Main Level | Laundry Room | 4'10'' x 2'10'' | ||
| Main Level | Primary Bedroom | 13'2'' x 9'3'' | ||
| Main Level | Bedroom | 9'2'' x 9'4'' | ||
| Main Level | Living Room | 10'5'' x 9'1'' | ||
| Main Level | Kitchen | 11'3'' x 7'9'' | ||
| Main Level | Foyer | 6'10'' x 4'9'' |
https://www.realtor.ca/real-estate/28891783/16-concord-place-unit-803-grimsby
Michael St. Jean
Salesperson
88 Wilson Street West
Ancaster, Ontario L9G 1N2

