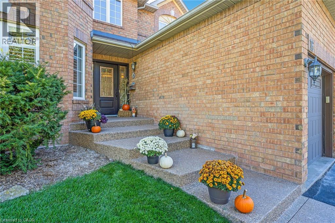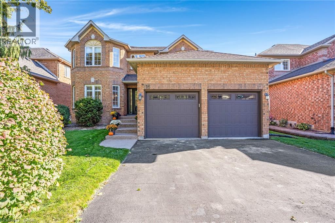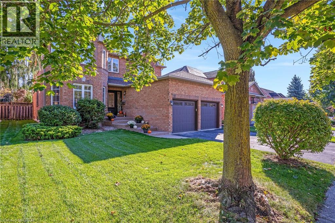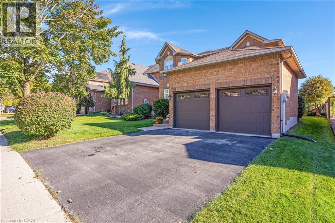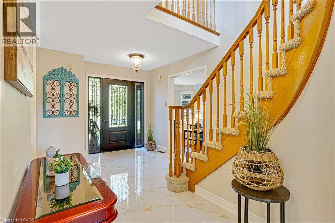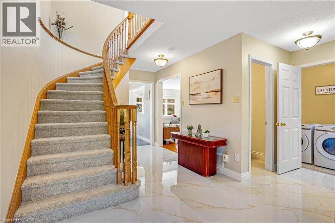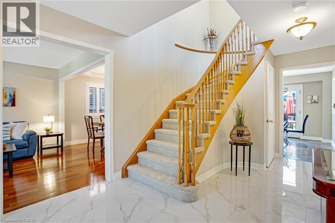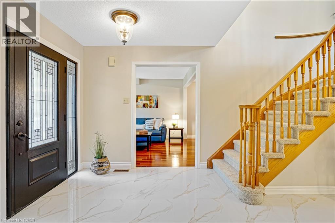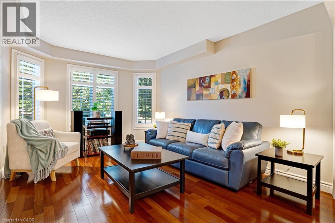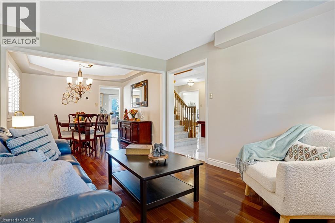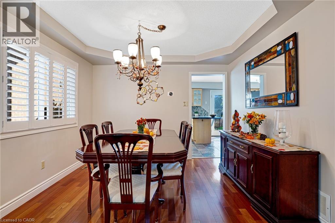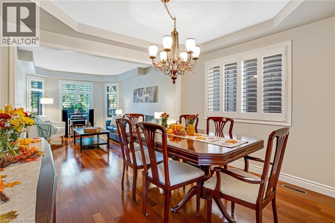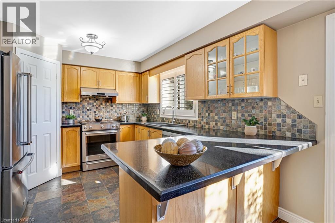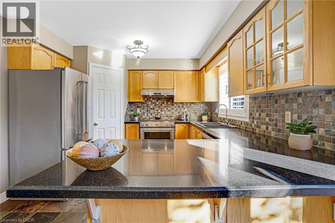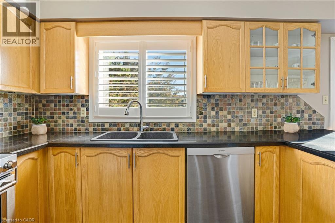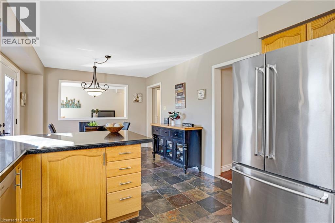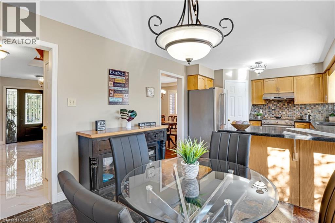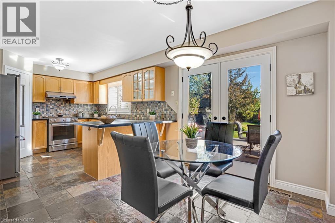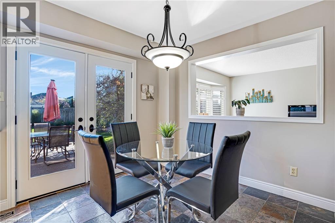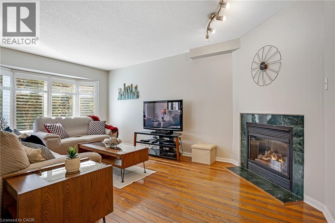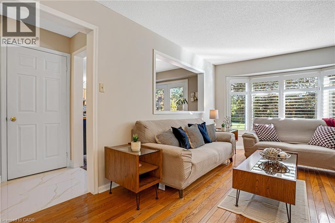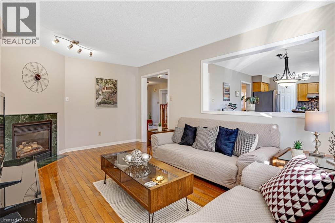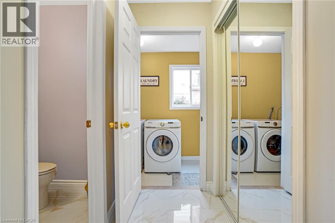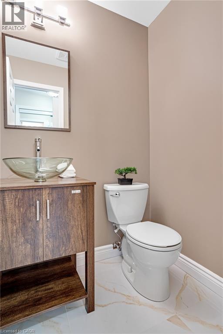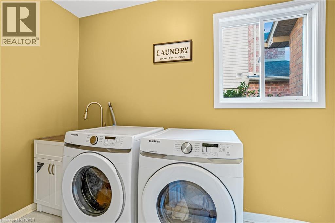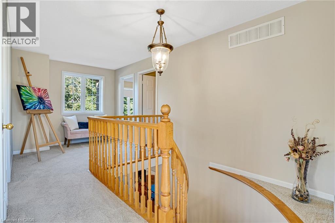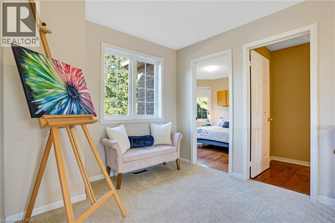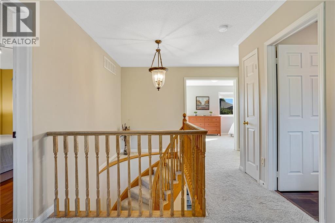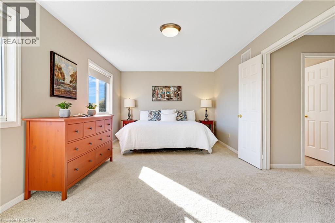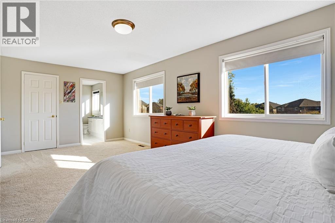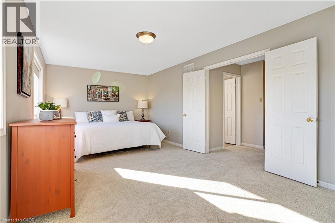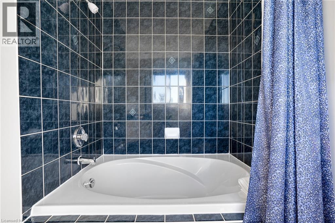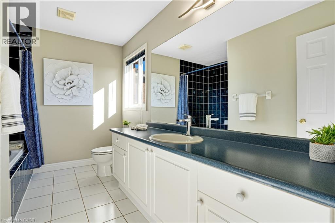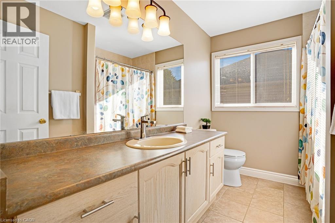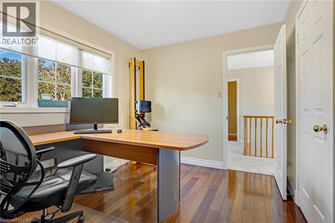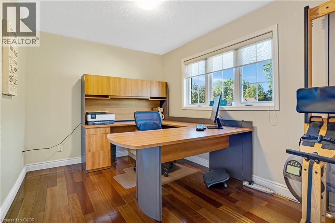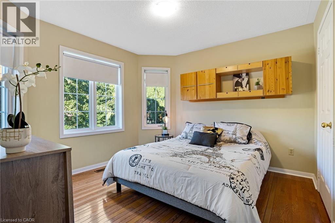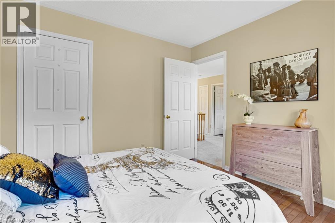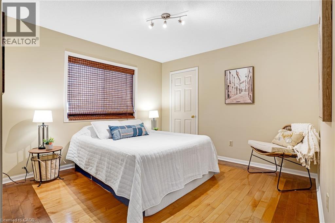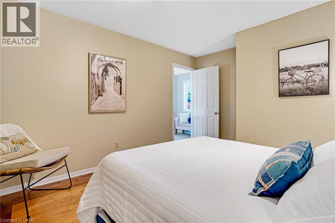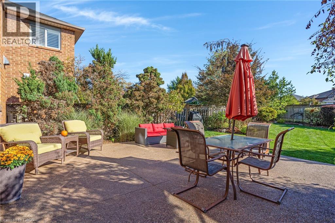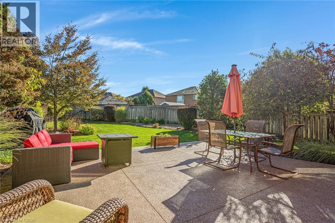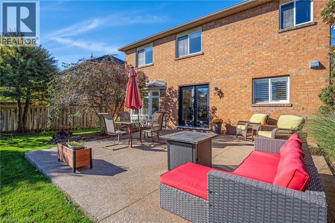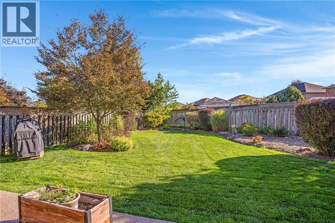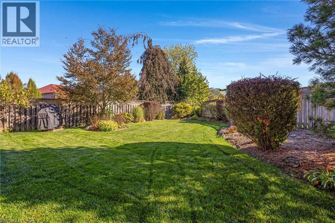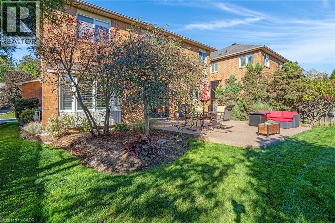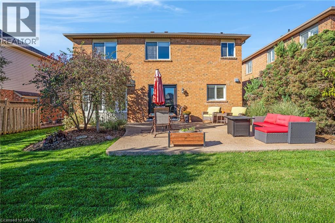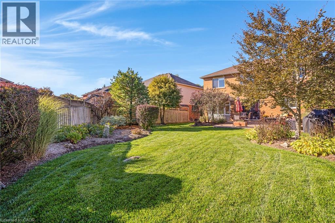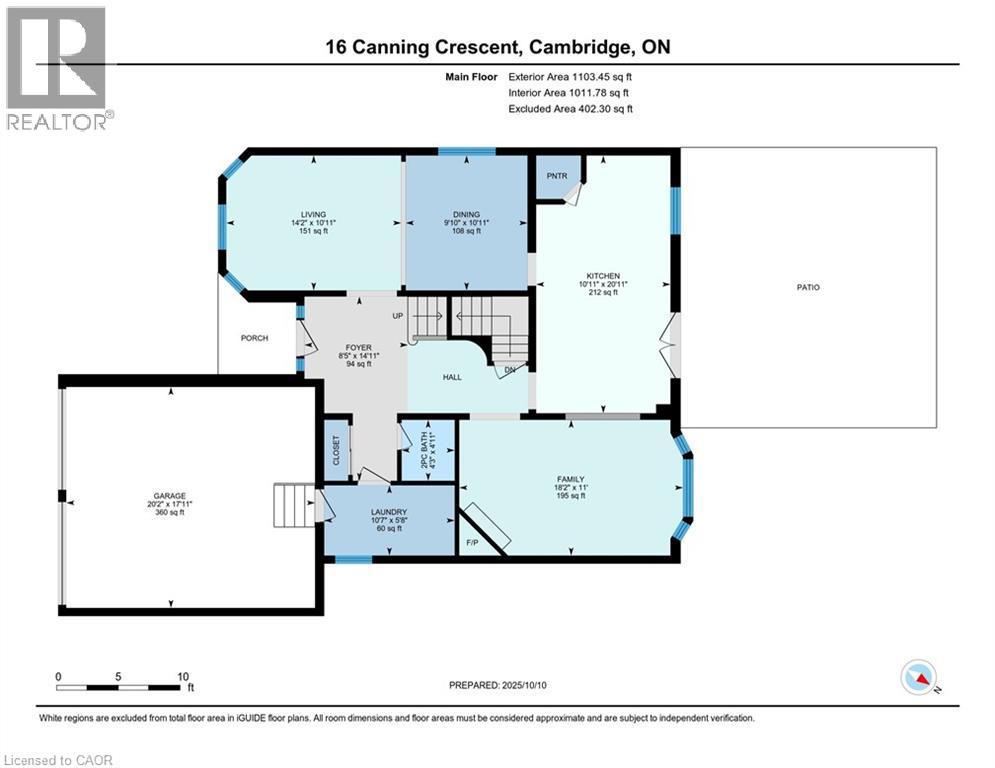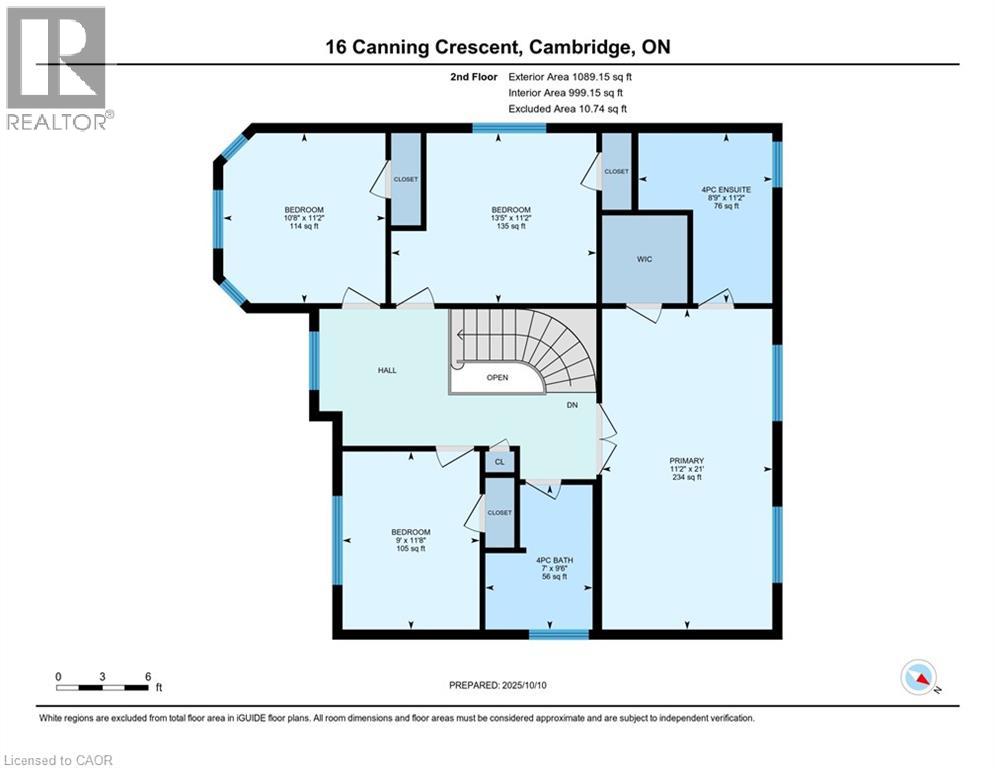16 Canning Crescent Cambridge, Ontario N1T 1X2
$999,000
Solid family home in a terrific neighbourhood close to schools, shopping, and 401. This home on a great lot with terrific curb appeal. Freshly painted, hardwood flooring throughout except primary bedroom, stunning new tiles in foyer and powder room. The front hall opens to the connected living and dining spaces, a perfect flow for family gatherings. A chef's dream eat-in kitchen with a gas stove, large walk-in pantry, plenty of prep space, granite countertops, formal seating area and additional seating at the island, and a view of the stunning backyard. Kitchen is open to the family room, great for the warm and happy family gatherings, and additional living room and formal dining room. A magnificent outdoor oasis, with exposed aggregate patio, fire-pit-table sitting area overlooking the beautiful gardens and flower beds, great for your quiet evenings, summer dinners, and entertainment. Irregular shaped extra-large backyard is waiting for your pool addition if you desire. 4 large bedrooms on 2nd floor and two full bathrooms with soaker tub. The basement is unfinished with a rough-in ready for your plans. The double garage will fit your cars and some storage. This is the dream home you have been looking for! (id:63008)
Property Details
| MLS® Number | 40777520 |
| Property Type | Single Family |
| AmenitiesNearBy | Park, Playground, Public Transit, Schools, Shopping |
| CommunityFeatures | Quiet Area |
| EquipmentType | Water Heater |
| Features | Sump Pump, Automatic Garage Door Opener |
| ParkingSpaceTotal | 4 |
| RentalEquipmentType | Water Heater |
Building
| BathroomTotal | 3 |
| BedroomsAboveGround | 4 |
| BedroomsTotal | 4 |
| Appliances | Central Vacuum, Dishwasher, Dryer, Microwave, Refrigerator, Washer, Gas Stove(s), Hood Fan, Window Coverings, Garage Door Opener |
| ArchitecturalStyle | 2 Level |
| BasementDevelopment | Unfinished |
| BasementType | Full (unfinished) |
| ConstructionStyleAttachment | Detached |
| CoolingType | Central Air Conditioning |
| ExteriorFinish | Brick |
| FireplacePresent | Yes |
| FireplaceTotal | 1 |
| FoundationType | Poured Concrete |
| HalfBathTotal | 1 |
| HeatingFuel | Natural Gas |
| HeatingType | Forced Air |
| StoriesTotal | 2 |
| SizeInterior | 2193 Sqft |
| Type | House |
| UtilityWater | Municipal Water |
Parking
| Attached Garage |
Land
| AccessType | Highway Access |
| Acreage | No |
| LandAmenities | Park, Playground, Public Transit, Schools, Shopping |
| Sewer | Municipal Sewage System |
| SizeDepth | 153 Ft |
| SizeFrontage | 49 Ft |
| SizeTotalText | Under 1/2 Acre |
| ZoningDescription | R4 |
Rooms
| Level | Type | Length | Width | Dimensions |
|---|---|---|---|---|
| Second Level | 4pc Bathroom | 9'6'' x 7'0'' | ||
| Second Level | 4pc Bathroom | 11'2'' x 8'9'' | ||
| Second Level | Bedroom | 11'2'' x 10'8'' | ||
| Second Level | Bedroom | 11'8'' x 9'0'' | ||
| Second Level | Bedroom | 13'5'' x 11'2'' | ||
| Second Level | Primary Bedroom | 21'0'' x 11'2'' | ||
| Basement | Other | 35'4'' x 31'9'' | ||
| Main Level | Laundry Room | 10'7'' x 5'8'' | ||
| Main Level | 2pc Bathroom | 4'11'' x 4'3'' | ||
| Main Level | Kitchen | 20'11'' x 10'11'' | ||
| Main Level | Family Room | 18'2'' x 11'0'' | ||
| Main Level | Dining Room | 10'11'' x 9'10'' | ||
| Main Level | Living Room | 14'2'' x 10'11'' | ||
| Main Level | Foyer | 14'11'' x 8'5'' |
https://www.realtor.ca/real-estate/28976600/16-canning-crescent-cambridge
Rana Moufti
Salesperson
766 Old Hespeler Rd
Cambridge, Ontario N3H 5L8

