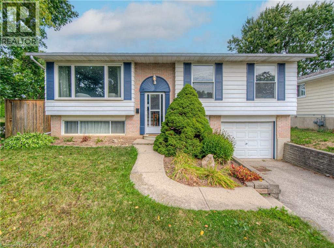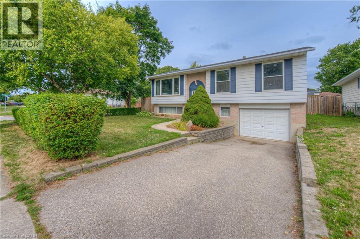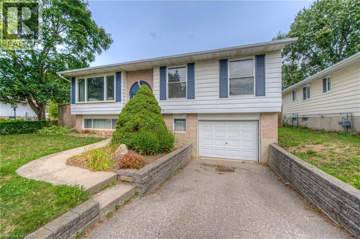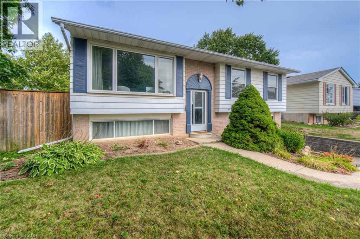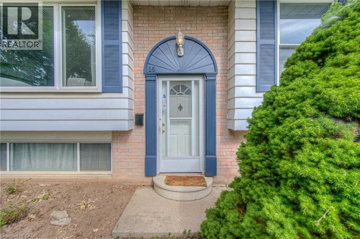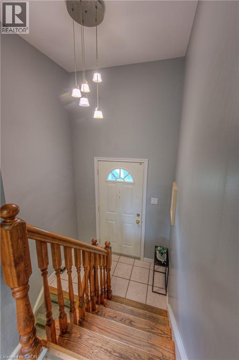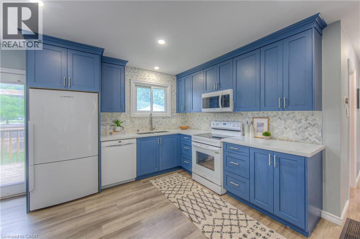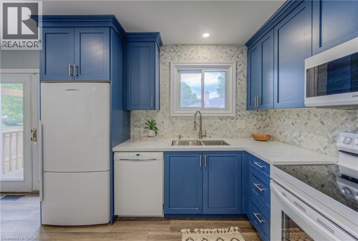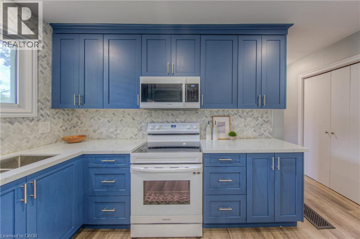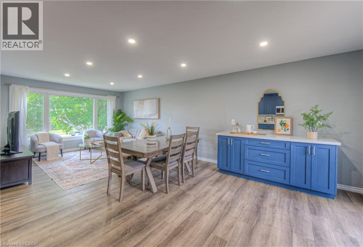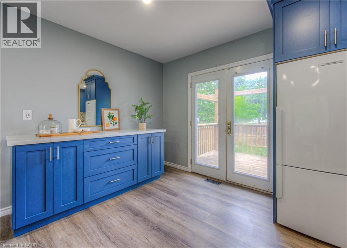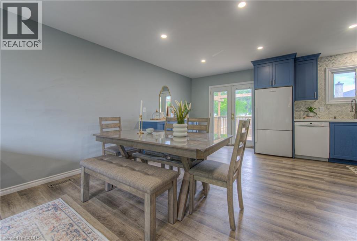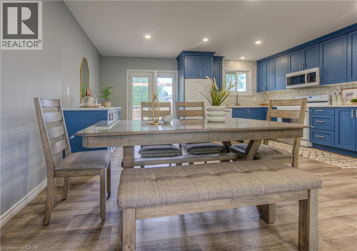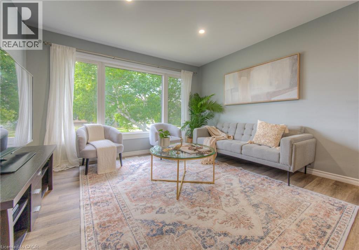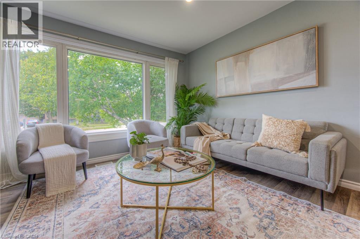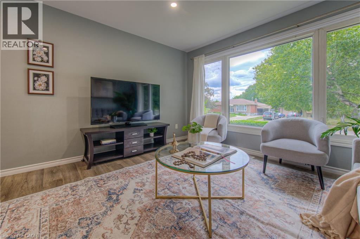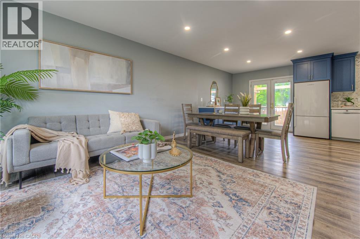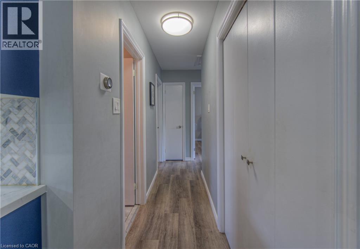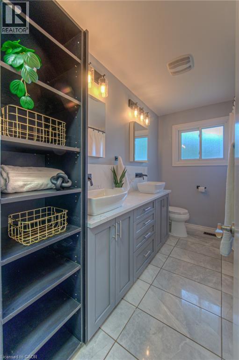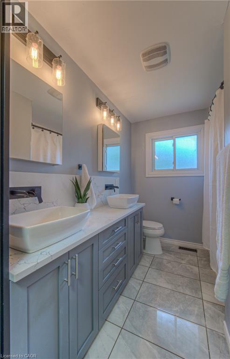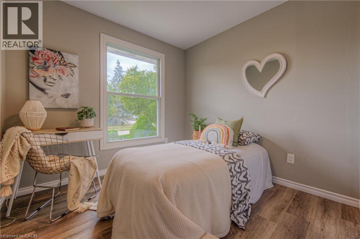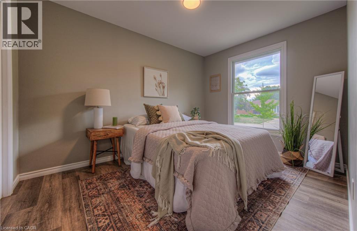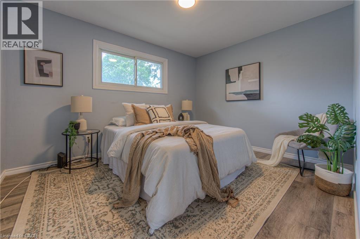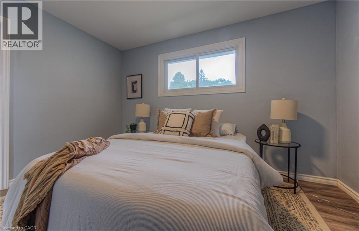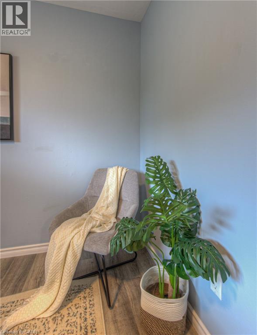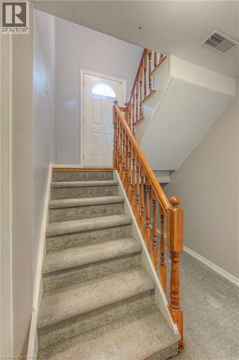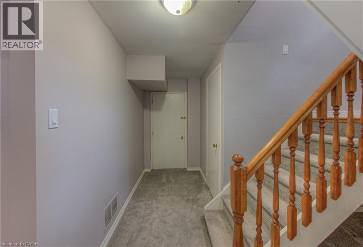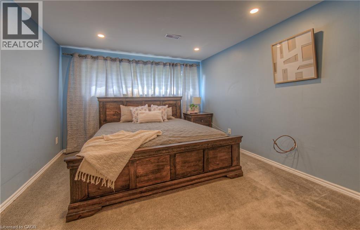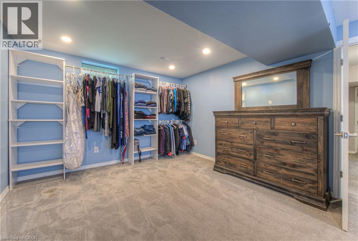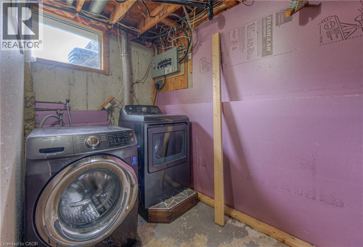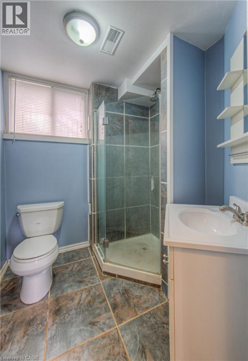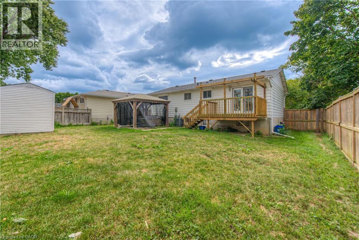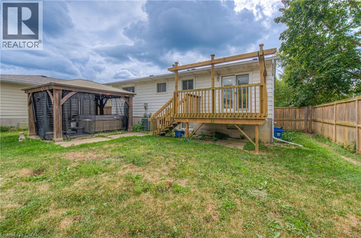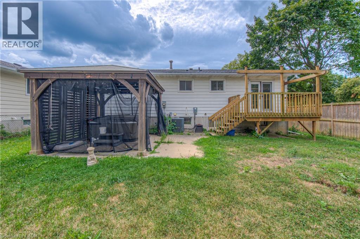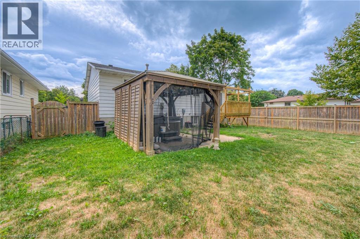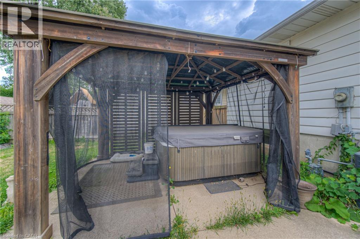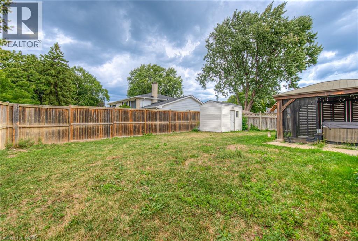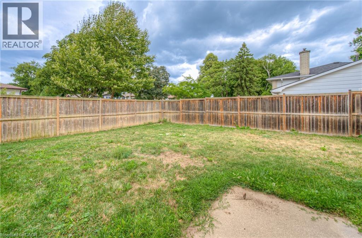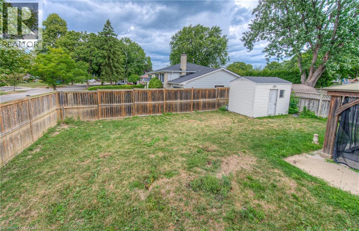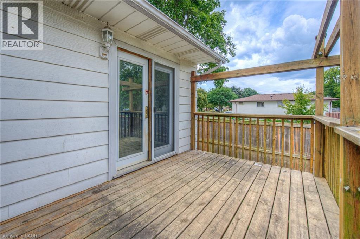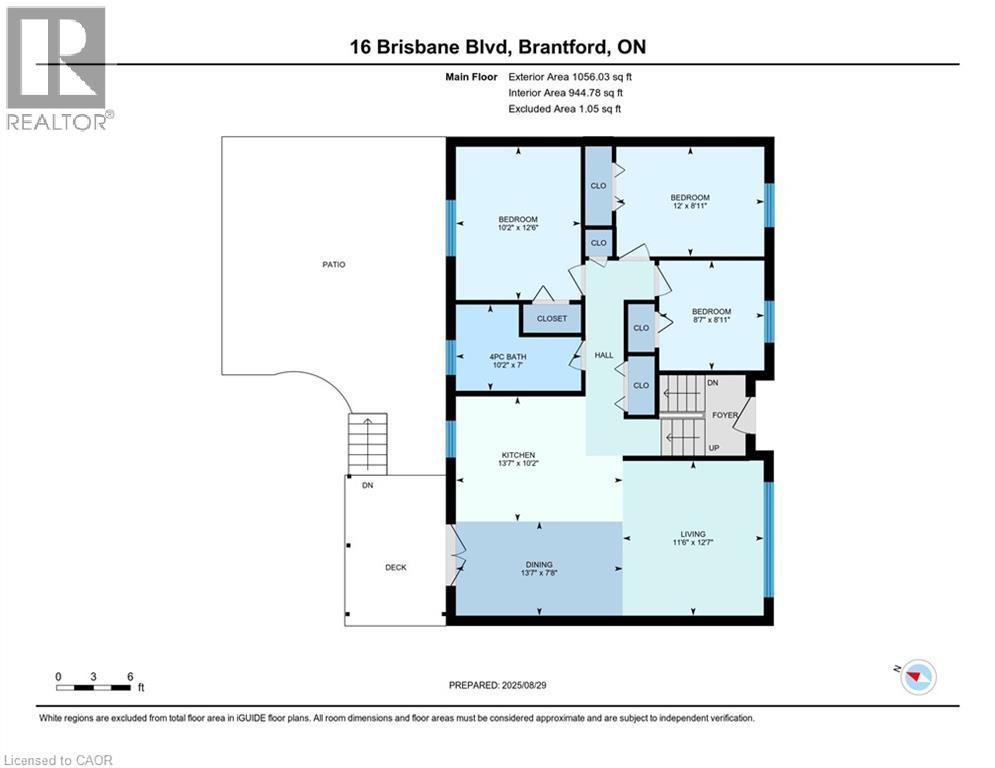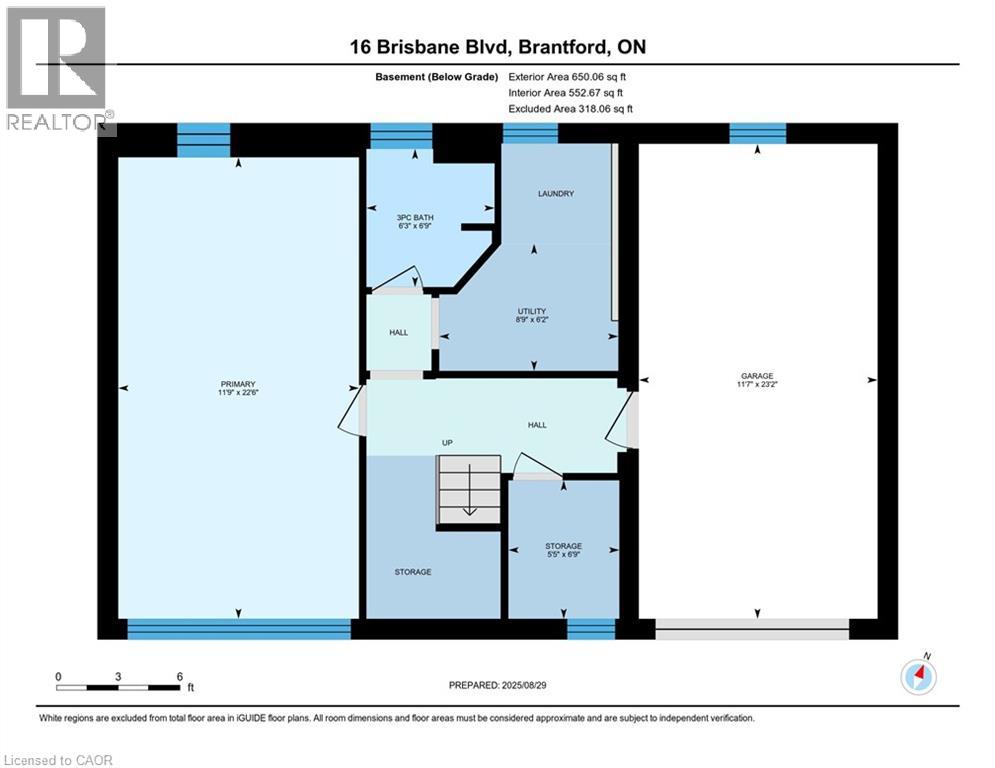16 Brisbane Boulevard Brantford, Ontario N3S 4L2
$649,900
Welcome to 16 Brisbane Blvd, Brantford. A beautifully renovated 3+1 Bed, 2 Bath detached bungalow in a fantastic location. With a park right across the street, plus nearby schools, shopping, trails, and highway access, it’s ideal for family living. Step inside the main floor to find a modern renovation with open concept quartz kitchen that's perfect for everyday living and even better for entertaining family and friends. The style flows throughout all three bedrooms and renovated bathroom offering both comfort and functionality. The lower level is currently used a large primary bedroom but with three-piece bath and separate entrance, it’s perfect as an in-law suite or large rec space. Outside all the heavy lifting has been done. There’s a raised deck off the kitchen, the yard is fully fenced and there’s a pergola and patio, perfect for the hot tub. (id:63008)
Property Details
| MLS® Number | 40765366 |
| Property Type | Single Family |
| AmenitiesNearBy | Park, Playground, Public Transit, Schools, Shopping |
| CommunityFeatures | School Bus |
| EquipmentType | Furnace, Water Heater |
| ParkingSpaceTotal | 2 |
| RentalEquipmentType | Furnace, Water Heater |
Building
| BathroomTotal | 2 |
| BedroomsAboveGround | 3 |
| BedroomsBelowGround | 1 |
| BedroomsTotal | 4 |
| Appliances | Central Vacuum, Dishwasher, Dryer, Stove, Washer, Microwave Built-in, Hot Tub |
| ArchitecturalStyle | Raised Bungalow |
| BasementDevelopment | Finished |
| BasementType | Full (finished) |
| ConstructedDate | 1973 |
| ConstructionStyleAttachment | Detached |
| CoolingType | Central Air Conditioning |
| ExteriorFinish | Aluminum Siding, Brick Veneer, Concrete, Vinyl Siding |
| FoundationType | Poured Concrete |
| HeatingFuel | Natural Gas |
| HeatingType | Forced Air |
| StoriesTotal | 1 |
| SizeInterior | 1056 Sqft |
| Type | House |
| UtilityWater | Municipal Water |
Parking
| Attached Garage |
Land
| AccessType | Highway Access |
| Acreage | No |
| LandAmenities | Park, Playground, Public Transit, Schools, Shopping |
| Sewer | Municipal Sewage System |
| SizeDepth | 100 Ft |
| SizeFrontage | 60 Ft |
| SizeTotalText | Under 1/2 Acre |
| ZoningDescription | R3 |
Rooms
| Level | Type | Length | Width | Dimensions |
|---|---|---|---|---|
| Basement | 3pc Bathroom | 6'9'' x 6'3'' | ||
| Basement | Utility Room | 6'2'' x 8'9'' | ||
| Basement | Storage | 6'9'' x 5'5'' | ||
| Basement | Laundry Room | 4'11'' x 5'4'' | ||
| Basement | Primary Bedroom | 22'6'' x 11'9'' | ||
| Main Level | Bedroom | 10'2'' x 12'6'' | ||
| Main Level | Bedroom | 12'0'' x 8'11'' | ||
| Main Level | Bedroom | 8'7'' x 8'11'' | ||
| Main Level | Dining Room | 13'7'' x 7'8'' | ||
| Main Level | Kitchen | 13'7'' x 10'2'' | ||
| Main Level | 4pc Bathroom | 10'2'' x 7'0'' | ||
| Main Level | Living Room | 11'6'' x 12'7'' |
https://www.realtor.ca/real-estate/28802003/16-brisbane-boulevard-brantford
Justin Brown
Broker
318 Dundurn Street S. Unit 1b
Hamilton, Ontario L8P 4L6

