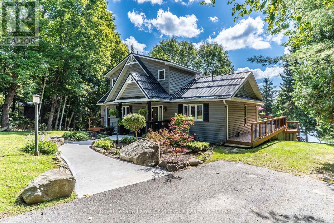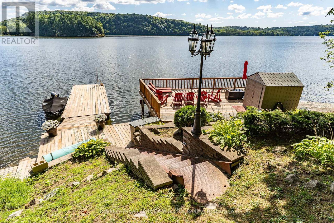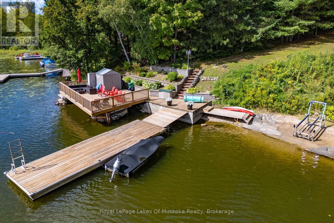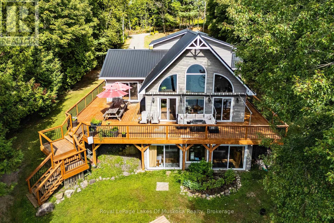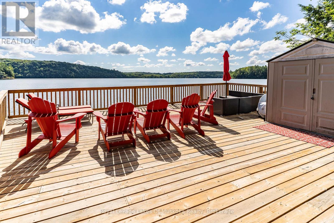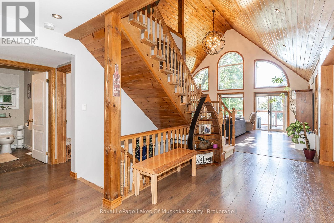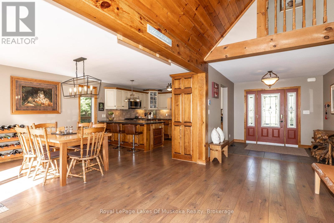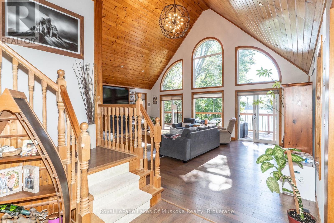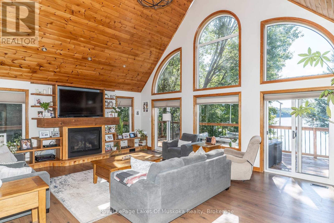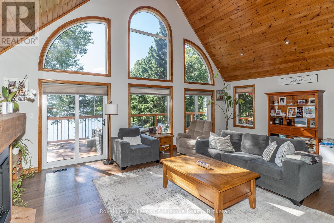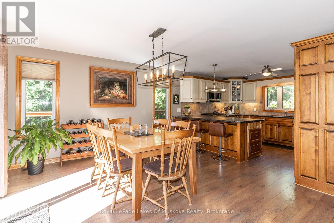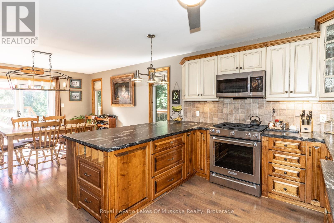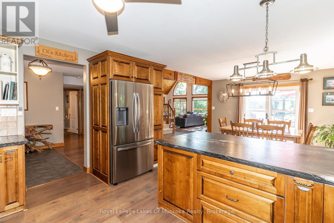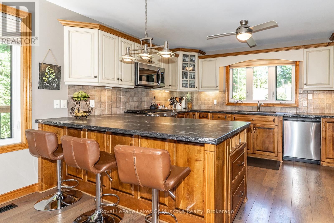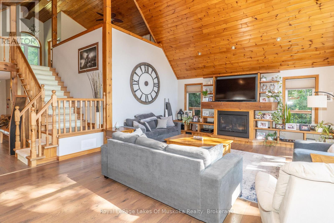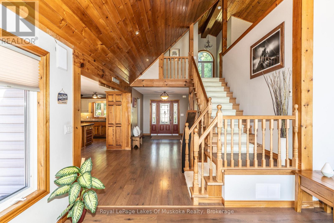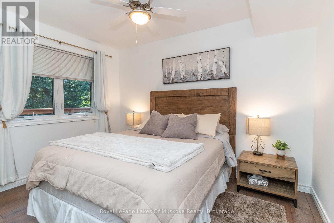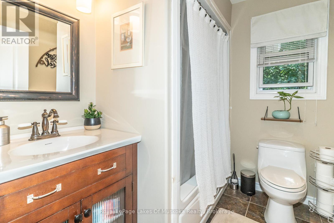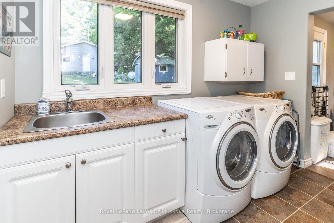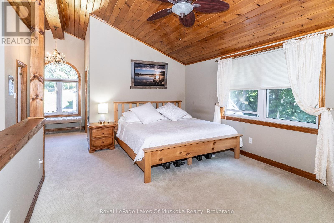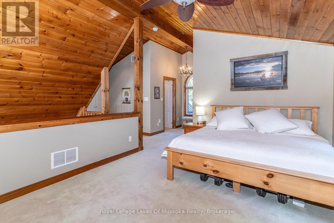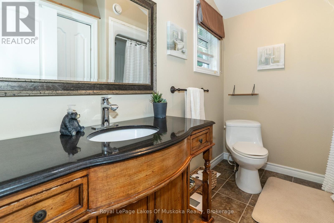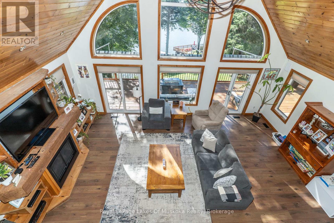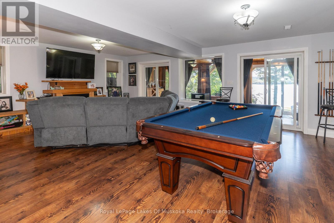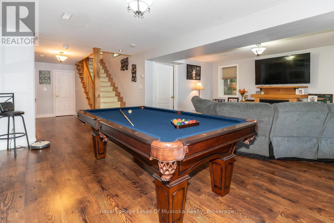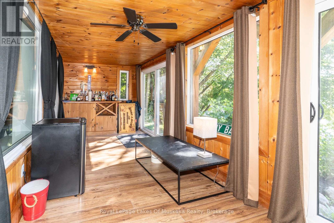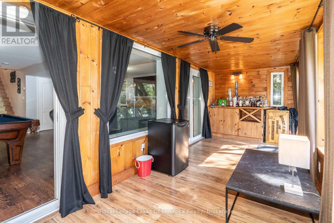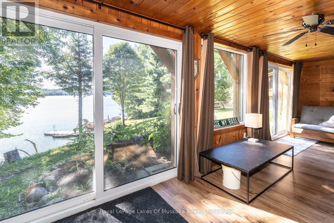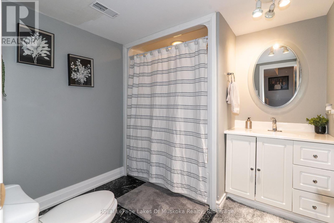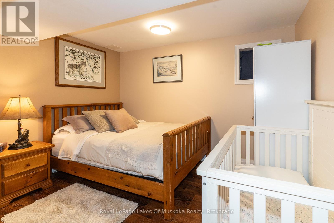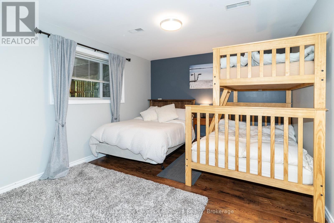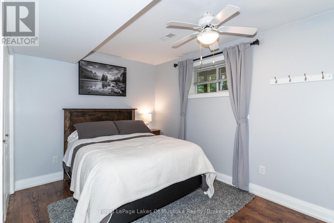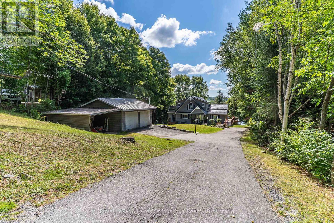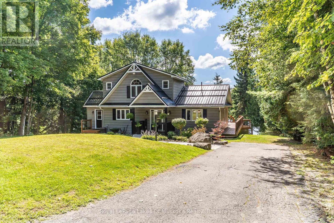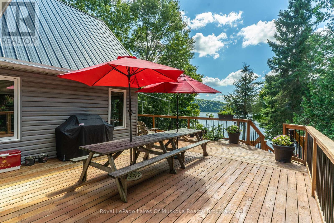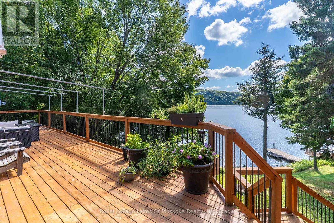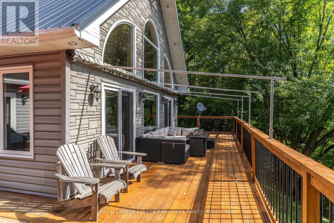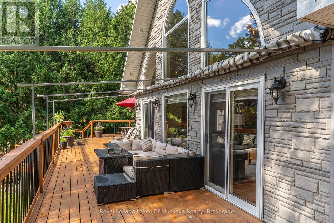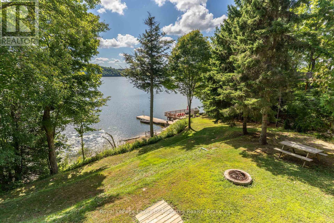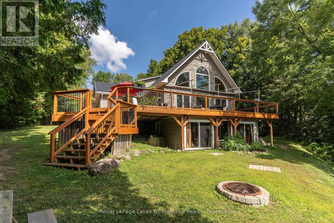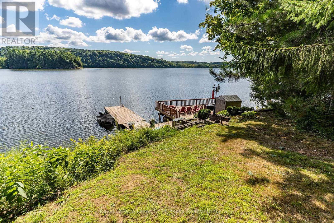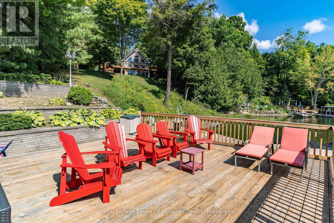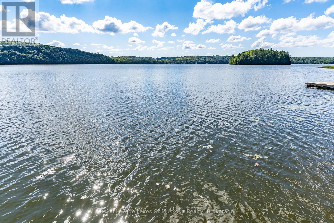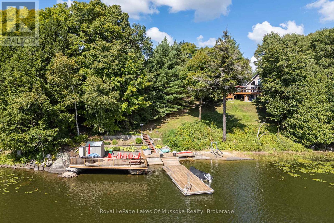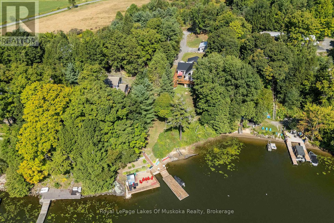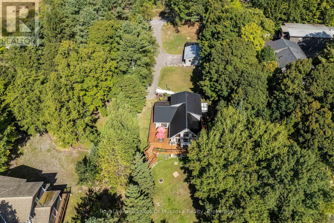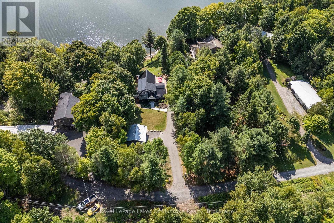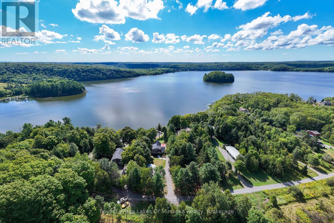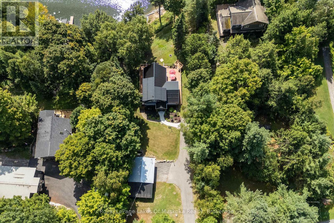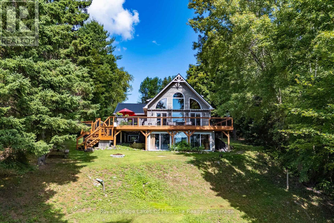16 - 1023 Carlo Enterprise Road Muskoka Lakes, Ontario P0B 1M0
$1,449,500
Immaculate year round home/cottage on popular Three Mile Lake! Custom built in 2007 w/over 3,300 sq ft, loads of features & an abundance of wonderful indoor & outdoor living spaces making it the perfect place for friends & family. Wonderful 0.51 acre lot w/120 feet of frontage, great privacy & gentle walk to the lake offers easy access for all ages with shallow & deep water swimming. Stunning open concept design featuring; soaring cathedral ceilings, breathtaking living room w/propane fireplace, custom built-in shelving/mantle & floor to ceiling windows overlooking the lake w/walkout to a huge wrap around deck. Gorgeous custom kitchen has loads of cupboard & counter space with granite counter tops + formal dining area w/walkout to deck. Main floor bedroom, main floor laundry & 4pc bath. 2nd floor offers an exclusive primary bedroom suite w/gorgeous lake views, walk-in closet & 3pc en-suite. Full finished basement offers an additional 1,300+ sq ft of living space including a large & inviting rec room w/fireplace, 3 season Muskoka room w/walkout, 2 bedrooms, 4pc bath, office & storage room. Awesome on water patio/sun deck w/shed at the lake + large floating dock w/deep water for the boat & shallow beach swimming area at the side. Detached double garage, backup generator, High Efficiency Propane heating, central air & much more! (id:63008)
Property Details
| MLS® Number | X12358571 |
| Property Type | Single Family |
| Community Name | Watt |
| Easement | Unknown |
| EquipmentType | Propane Tank |
| Features | Irregular Lot Size, Sloping, Level |
| ParkingSpaceTotal | 10 |
| RentalEquipmentType | Propane Tank |
| Structure | Dock |
| ViewType | Lake View, Direct Water View |
| WaterFrontType | Waterfront |
Building
| BathroomTotal | 3 |
| BedroomsAboveGround | 4 |
| BedroomsTotal | 4 |
| Amenities | Fireplace(s) |
| Appliances | Central Vacuum, Water Heater, Water Treatment, Dishwasher, Dryer, Microwave, Stove, Washer, Refrigerator |
| BasementDevelopment | Finished |
| BasementFeatures | Walk Out |
| BasementType | N/a (finished) |
| ConstructionStyleAttachment | Detached |
| CoolingType | Central Air Conditioning |
| ExteriorFinish | Vinyl Siding |
| FireplacePresent | Yes |
| FireplaceTotal | 2 |
| FoundationType | Insulated Concrete Forms |
| HeatingFuel | Propane |
| HeatingType | Forced Air |
| StoriesTotal | 2 |
| SizeInterior | 2000 - 2500 Sqft |
| Type | House |
| UtilityPower | Generator |
| UtilityWater | Dug Well |
Parking
| Detached Garage | |
| Garage |
Land
| AccessType | Year-round Access, Private Docking |
| Acreage | No |
| Sewer | Septic System |
| SizeDepth | 256 Ft |
| SizeFrontage | 120 Ft |
| SizeIrregular | 120 X 256 Ft |
| SizeTotalText | 120 X 256 Ft|1/2 - 1.99 Acres |
| ZoningDescription | Wr4 |
Rooms
| Level | Type | Length | Width | Dimensions |
|---|---|---|---|---|
| Second Level | Primary Bedroom | 3.58 m | 4.9 m | 3.58 m x 4.9 m |
| Second Level | Bathroom | 2.71 m | 2.08 m | 2.71 m x 2.08 m |
| Basement | Bedroom 3 | 3.47 m | 3.4 m | 3.47 m x 3.4 m |
| Basement | Office | 3.47 m | 3.4 m | 3.47 m x 3.4 m |
| Basement | Bedroom 4 | 3.42 m | 4.08 m | 3.42 m x 4.08 m |
| Basement | Other | 3.5 m | 2.71 m | 3.5 m x 2.71 m |
| Basement | Bathroom | 2.46 m | 2.48 m | 2.46 m x 2.48 m |
| Basement | Utility Room | 2.46 m | 2.31 m | 2.46 m x 2.31 m |
| Basement | Recreational, Games Room | 5.05 m | 6.88 m | 5.05 m x 6.88 m |
| Basement | Sitting Room | 2.41 m | 7.21 m | 2.41 m x 7.21 m |
| Main Level | Living Room | 7.21 m | 5.25 m | 7.21 m x 5.25 m |
| Main Level | Kitchen | 4.19 m | 3.68 m | 4.19 m x 3.68 m |
| Main Level | Dining Room | 4.36 m | 3.68 m | 4.36 m x 3.68 m |
| Main Level | Bathroom | 2.41 m | 1.85 m | 2.41 m x 1.85 m |
| Main Level | Laundry Room | 3.55 m | 2 m | 3.55 m x 2 m |
| Main Level | Other | 2.1 m | 2.1 m | 2.1 m x 2.1 m |
Utilities
| Electricity | Installed |
https://www.realtor.ca/real-estate/28764533/16-1023-carlo-enterprise-road-muskoka-lakes-watt-watt
Kyle Veitch
Broker
100 West Mall Rd
Bracebridge, Ontario P1L 1Z1

