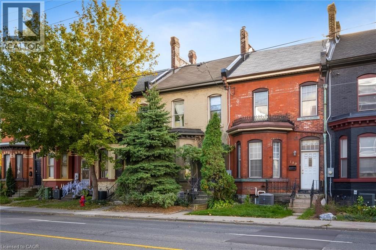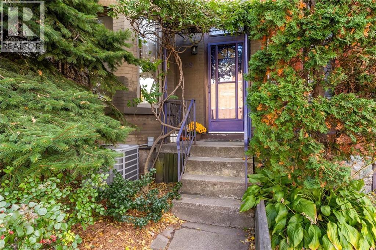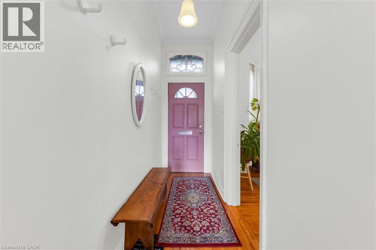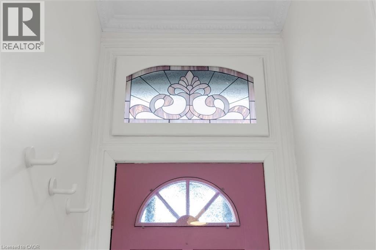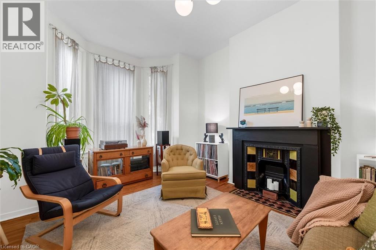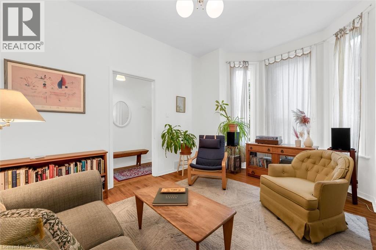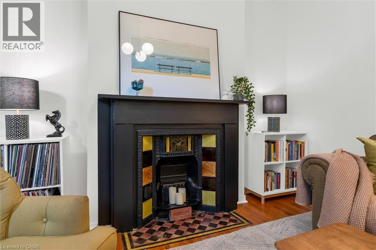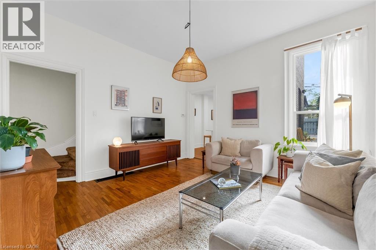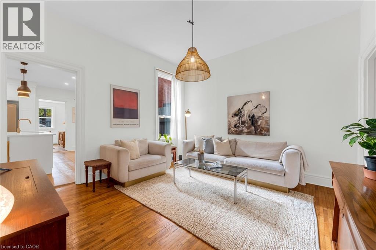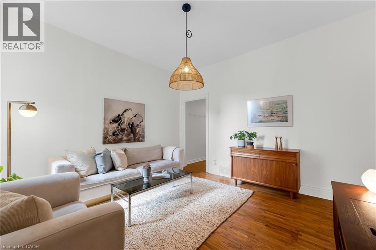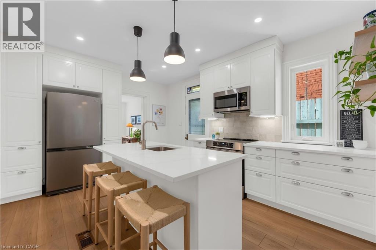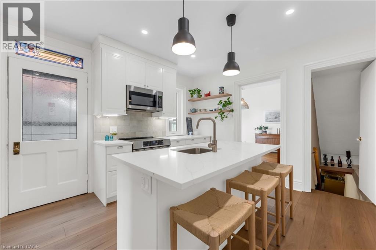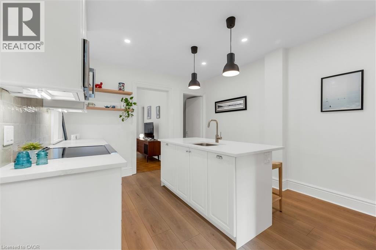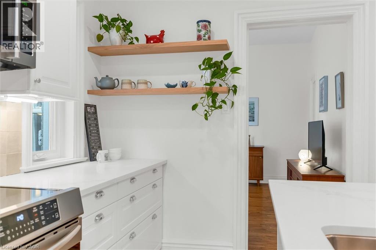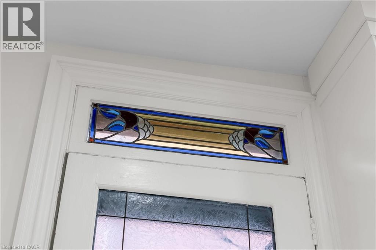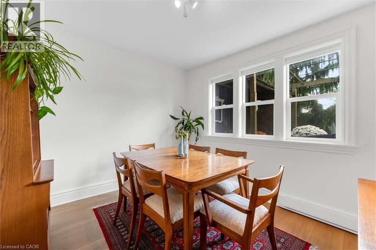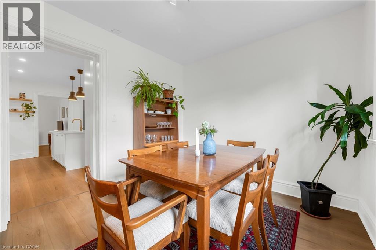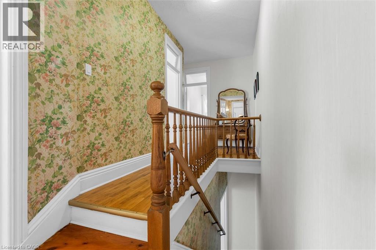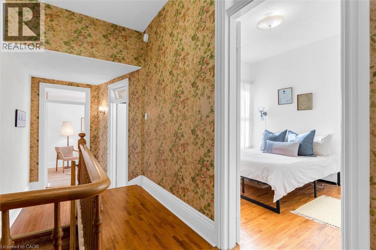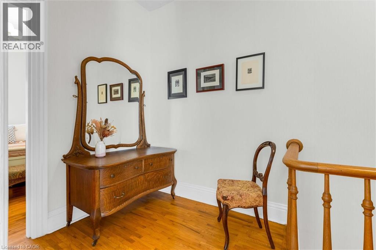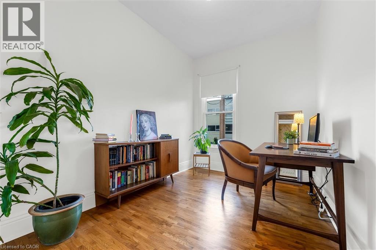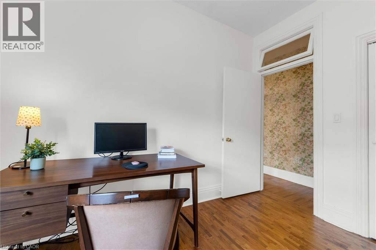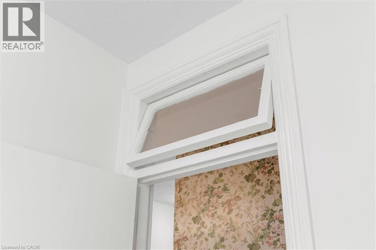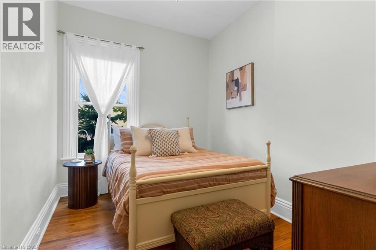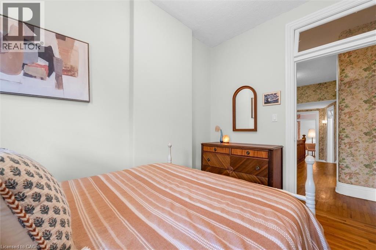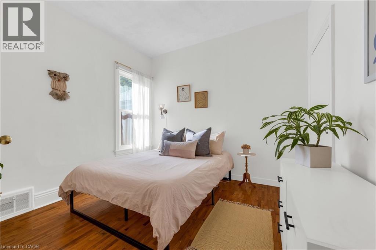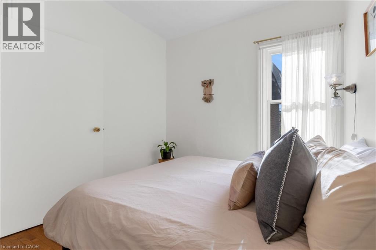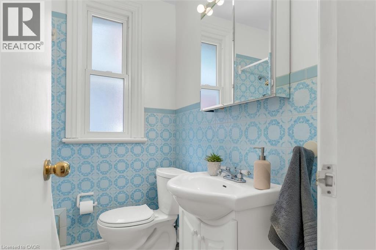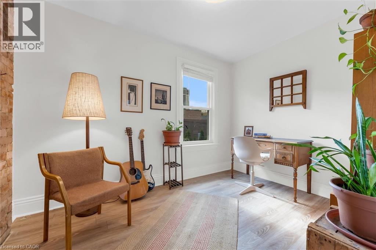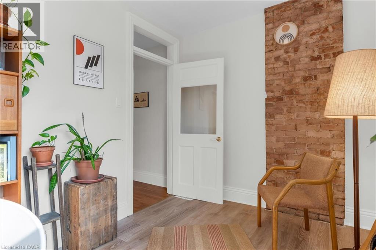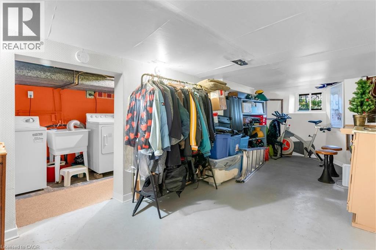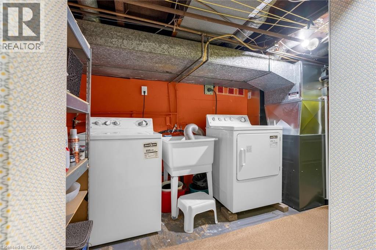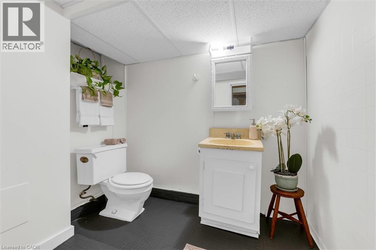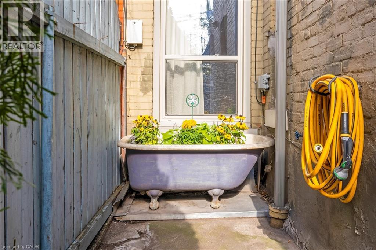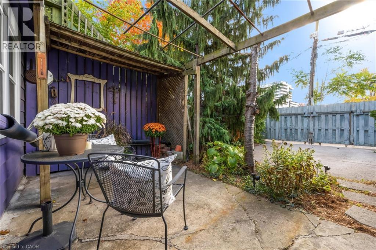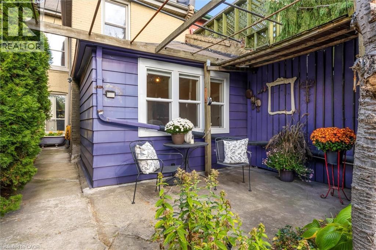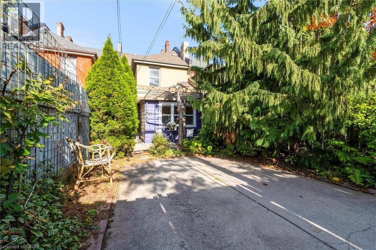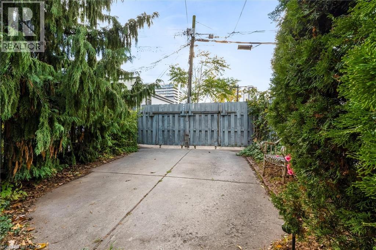158 Wilson Street Hamilton, Ontario L8R 1E2
$599,900
This charming brick century row house perfectly combines historic character with modern upgrades, including a newly renovated kitchen, updated electrical and plumbing, a 2018 furnace, and a new air conditioning system. This 5-bedroom, 2-bathroom 1549sqft home is tastefully maintained throughout, with original hardwood floors, high ceilings, and elegant finishes like stained glass, and Victorian transom windows. The home offers move-in ready comfort while being ideally situated near schools, a fenced-in backyard with trees and a large gate opening for parking. Steps from the vibrant James St. North, close to cafes, restaurants, and parks, this home is a rare opportunity to enjoy both the city’s rich history and contemporary conveniences in one exceptional property. (id:63008)
Property Details
| MLS® Number | 40782117 |
| Property Type | Single Family |
| AmenitiesNearBy | Hospital, Park, Place Of Worship, Playground, Public Transit, Schools, Shopping |
| CommunityFeatures | Community Centre, School Bus |
| ParkingSpaceTotal | 1 |
Building
| BathroomTotal | 2 |
| BedroomsAboveGround | 5 |
| BedroomsTotal | 5 |
| Appliances | Dishwasher, Dryer, Microwave, Refrigerator, Stove, Water Meter, Washer |
| ArchitecturalStyle | 2 Level |
| BasementDevelopment | Partially Finished |
| BasementType | Partial (partially Finished) |
| ConstructionStyleAttachment | Attached |
| CoolingType | Central Air Conditioning |
| ExteriorFinish | Brick |
| HalfBathTotal | 1 |
| HeatingFuel | Natural Gas |
| HeatingType | Forced Air |
| StoriesTotal | 2 |
| SizeInterior | 1549 Sqft |
| Type | Row / Townhouse |
| UtilityWater | Municipal Water |
Land
| Acreage | No |
| LandAmenities | Hospital, Park, Place Of Worship, Playground, Public Transit, Schools, Shopping |
| Sewer | Municipal Sewage System |
| SizeDepth | 103 Ft |
| SizeFrontage | 18 Ft |
| SizeTotalText | Under 1/2 Acre |
| ZoningDescription | D4 |
Rooms
| Level | Type | Length | Width | Dimensions |
|---|---|---|---|---|
| Second Level | 4pc Bathroom | 4'0'' x 5'0'' | ||
| Second Level | Bedroom | 10'0'' x 9'0'' | ||
| Second Level | Primary Bedroom | 12'6'' x 9'2'' | ||
| Second Level | Bedroom | 11'9'' x 11'2'' | ||
| Second Level | Bedroom | 9'0'' x 10'0'' | ||
| Basement | 2pc Bathroom | 4'0'' x 4'0'' | ||
| Main Level | Bedroom | 12'0'' x 12'0'' | ||
| Main Level | Dining Room | 14'6'' x 14'0'' | ||
| Main Level | Living Room | 13'6'' x 16'6'' | ||
| Main Level | Kitchen | 12'8'' x 15'7'' |
https://www.realtor.ca/real-estate/29047440/158-wilson-street-hamilton
Aron D'alesio
Salesperson
986 King Street West
Hamilton, Ontario L8S 1L1

