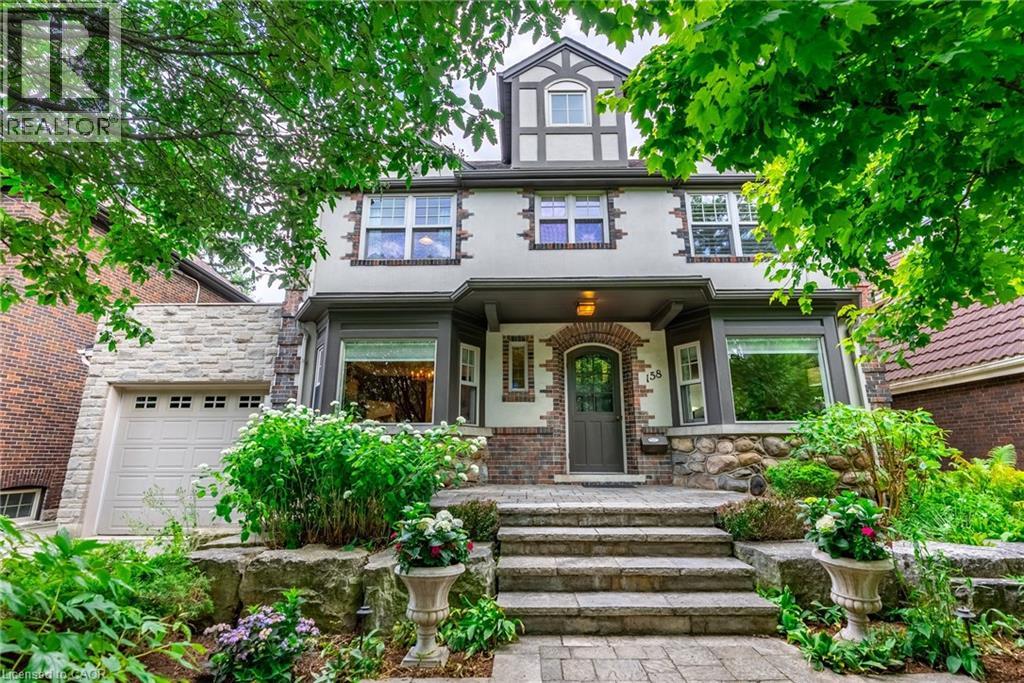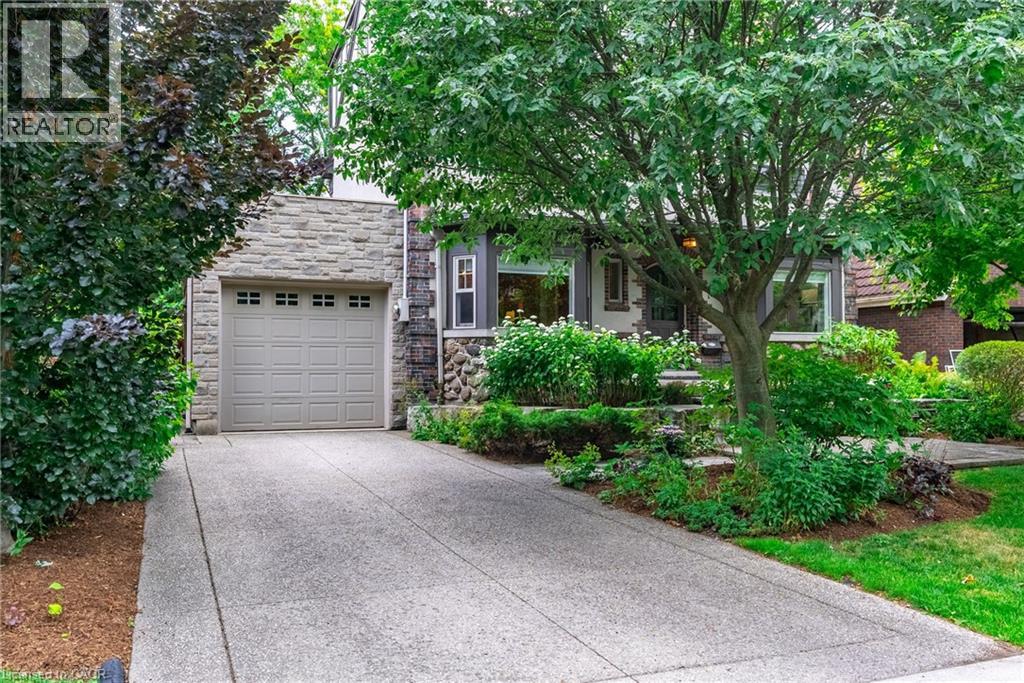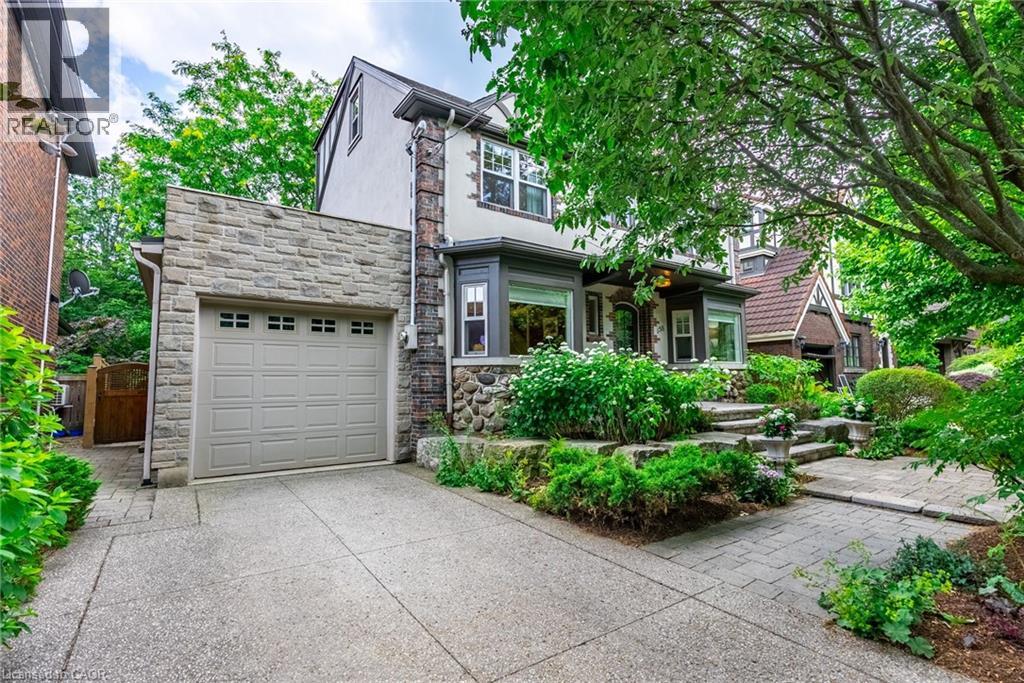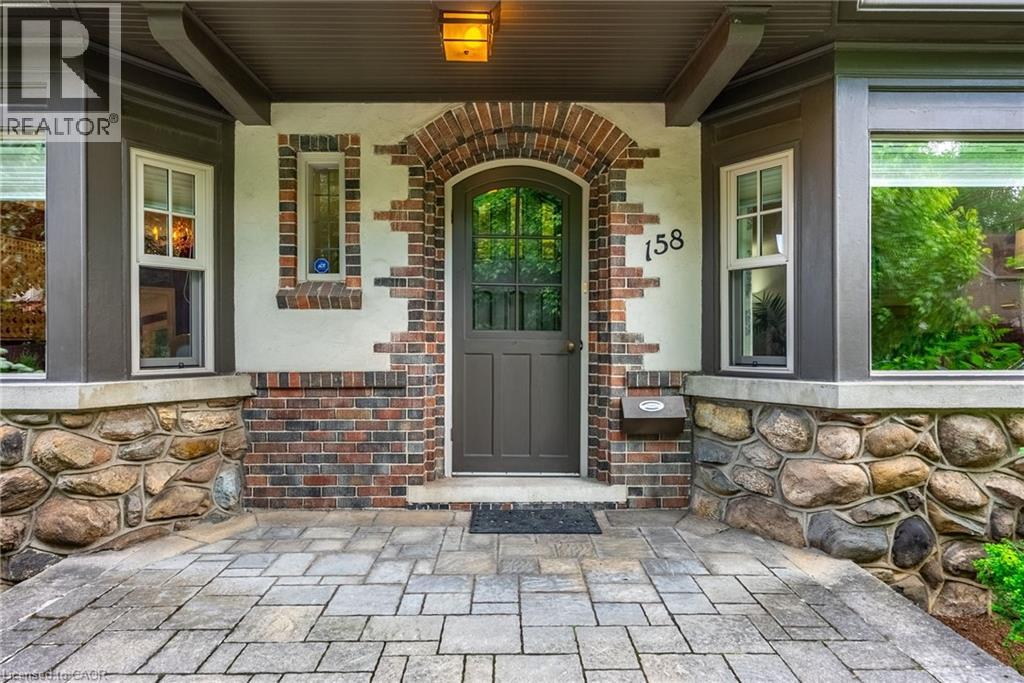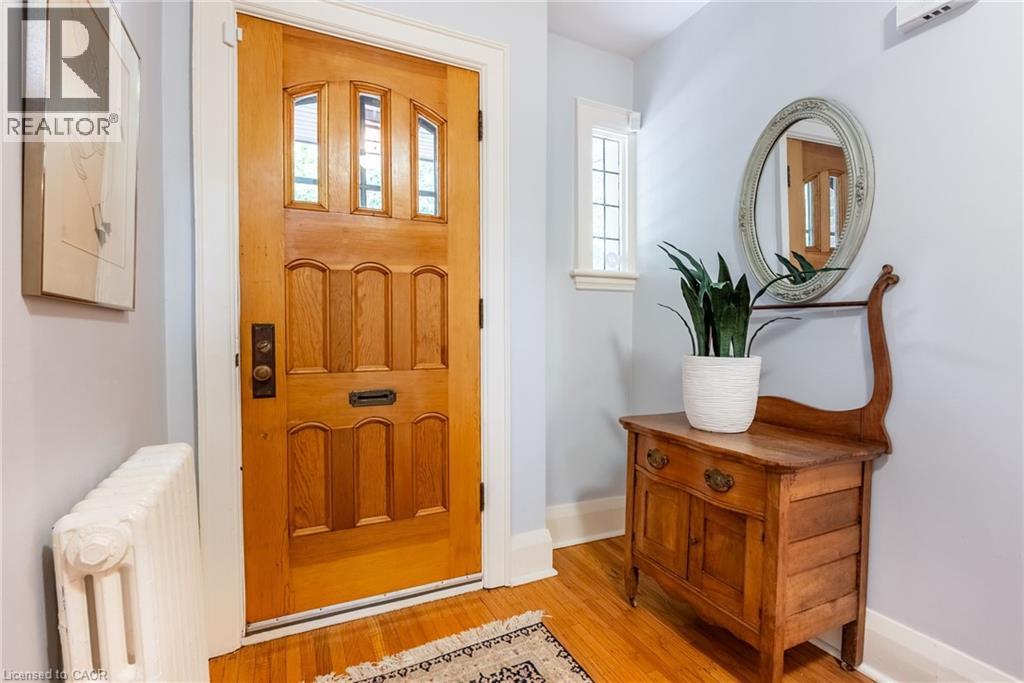158 Dalewood Crescent Hamilton, Ontario L8S 4B7
$1,699,900
Welcome to 158 Dalewood Crescent – A timeless home nestled in one of the most prestigious enclaves of Canada's first planned community. This 2½-storey Tudor-style residence offers 5+1 bedrooms, 3+1 bathrooms, and over 2,800 square feet of thoughtfully updated living space in a neighbourhood renowned for its beauty, design, and community feel. Surrounded by mature trees and steps from Churchill Park, the Royal Botanical Gardens, Bruce Trail access, top-rated schools, and McMaster University and Hospital, this home offers the best of Hamilton living with a rare combination of privacy and convenience. A seamless addition has transformed the main floor, creating a stunning open-concept kitchen and family room ideal for entertaining and day-to-day comfort. Bespoke details abound with a custom mudroom and polished main-floor bathroom, while oversized windows overlook a beautifully landscaped backyard retreat – complete with a salt-water pool with a cascading waterfall, stone patio ideal for al fresco dining, and a hand-crafted cedar pool house featuring leaded glass windows that perfectly echo the home’s Tudor heritage. Modern comfort has been meticulously integrated into the home’s historic fabric. Original gumwood trim, bay windows, and graceful cove ceilings speak to its 1930s pedigree, while contemporary upgrades ensure effortless everyday living. A finished basement adds flexible space for a playroom, recreation area, or guest suite, completing this home’s exceptional functionality. 158 Dalewood Cres. isn’t just a house – It’s a legacy property in one of Hamilton's most sought-after neighbourhoods. Don’t be TOO LATE*! *REG TM. RSA. (id:63008)
Property Details
| MLS® Number | 40760607 |
| Property Type | Single Family |
| AmenitiesNearBy | Hospital, Park |
| CommunicationType | Fiber |
| Features | Ravine, Sump Pump, Automatic Garage Door Opener |
| ParkingSpaceTotal | 3 |
| PoolType | Inground Pool |
| Structure | Shed |
Building
| BathroomTotal | 4 |
| BedroomsAboveGround | 5 |
| BedroomsBelowGround | 1 |
| BedroomsTotal | 6 |
| Appliances | Dishwasher, Dryer, Refrigerator, Washer, Range - Gas, Microwave Built-in, Hood Fan, Garage Door Opener |
| BasementDevelopment | Finished |
| BasementType | Full (finished) |
| ConstructedDate | 1931 |
| ConstructionStyleAttachment | Detached |
| CoolingType | Central Air Conditioning, Ductless |
| ExteriorFinish | Brick, Stone |
| FireProtection | Smoke Detectors, Alarm System |
| FireplacePresent | Yes |
| FireplaceTotal | 2 |
| FoundationType | Poured Concrete |
| HalfBathTotal | 1 |
| HeatingType | Baseboard Heaters, In Floor Heating, Hot Water Radiator Heat, Radiant Heat |
| StoriesTotal | 3 |
| SizeInterior | 2839 Sqft |
| Type | House |
| UtilityWater | Municipal Water |
Parking
| Attached Garage |
Land
| AccessType | Road Access |
| Acreage | No |
| FenceType | Fence |
| LandAmenities | Hospital, Park |
| Sewer | Municipal Sewage System |
| SizeDepth | 101 Ft |
| SizeFrontage | 40 Ft |
| SizeTotalText | Under 1/2 Acre |
| ZoningDescription | R1 |
Rooms
| Level | Type | Length | Width | Dimensions |
|---|---|---|---|---|
| Second Level | Bedroom | 10'9'' x 10'0'' | ||
| Second Level | Bedroom | 10'9'' x 10'0'' | ||
| Second Level | 4pc Bathroom | Measurements not available | ||
| Second Level | Bedroom | 11'6'' x 15'10'' | ||
| Second Level | Bedroom | 11'3'' x 6'0'' | ||
| Third Level | Primary Bedroom | 30'6'' x 15'0'' | ||
| Basement | Storage | 20'0'' x 7'11'' | ||
| Basement | Storage | 10'9'' x 10'9'' | ||
| Basement | 3pc Bathroom | Measurements not available | ||
| Basement | Family Room | 27'4'' x 11'4'' | ||
| Basement | Laundry Room | 9'10'' x 9'11'' | ||
| Basement | Bedroom | 10'7'' x 9'0'' | ||
| Basement | 3pc Bathroom | Measurements not available | ||
| Main Level | 2pc Bathroom | Measurements not available | ||
| Main Level | Family Room | 18'12'' x 12'1'' | ||
| Main Level | Kitchen | 25'0'' x 18'0'' | ||
| Main Level | Dining Room | 15'3'' x 11'0'' | ||
| Main Level | Living Room | 25'0'' x 11'6'' |
Utilities
| Cable | Available |
| Electricity | Available |
| Natural Gas | Available |
https://www.realtor.ca/real-estate/28734934/158-dalewood-crescent-hamilton
Drew Woolcott
Broker
#1b-493 Dundas Street E.
Waterdown, Ontario L0R 2H1

