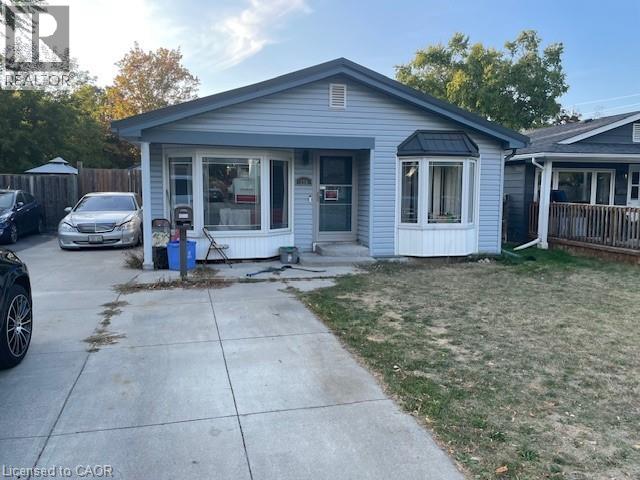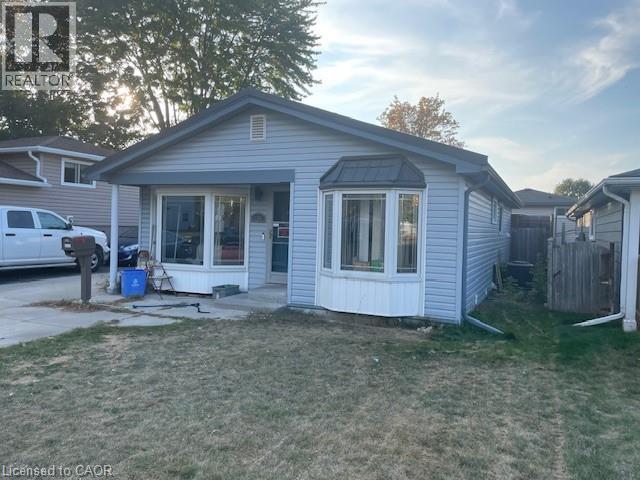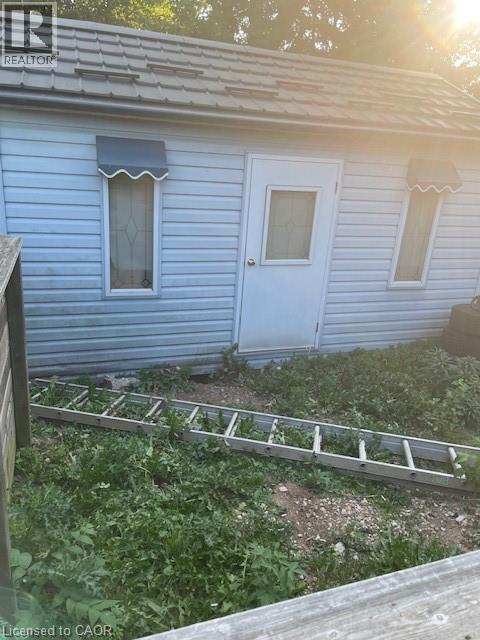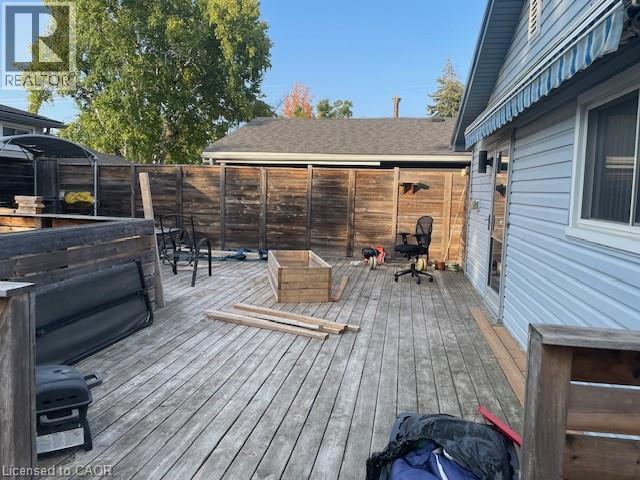156 Traynor Avenue Kitchener, Ontario N2C 1W5
$574,900
Bring the in-laws! Updated bungalow in prime location with full in-law apartment in lower level. Low maintenance exterior with vinyl siding and steel roof. Main level offers 3 bedrooms and 1 bath. Tastefully updated kitchen with white shaker cabinets and solid surface counter tops. Spacious living room with bay window. Updated bathroom with stand up shower. Convenient in suite laundry. Lower level has separate entrance from rear of property. This level offers an open concept layout, 2 bedrooms and one bathroom. Modern updated kitchen and bathroom. Private laundry. Huge driveway with parking for 4 cars. Workshop, shed and expansive deck in rear yard. Steps to public transportation, shopping, schools and parks. (id:63008)
Property Details
| MLS® Number | 40777040 |
| Property Type | Single Family |
| AmenitiesNearBy | Park, Playground, Public Transit, Schools, Shopping, Ski Area |
| CommunityFeatures | Community Centre, School Bus |
| Features | In-law Suite |
| ParkingSpaceTotal | 5 |
Building
| BathroomTotal | 2 |
| BedroomsAboveGround | 3 |
| BedroomsBelowGround | 2 |
| BedroomsTotal | 5 |
| ArchitecturalStyle | Bungalow |
| BasementDevelopment | Finished |
| BasementType | Full (finished) |
| ConstructionStyleAttachment | Detached |
| CoolingType | Central Air Conditioning |
| ExteriorFinish | Vinyl Siding |
| FoundationType | Poured Concrete |
| HeatingFuel | Natural Gas |
| HeatingType | Forced Air |
| StoriesTotal | 1 |
| SizeInterior | 1600 Sqft |
| Type | House |
| UtilityWater | Municipal Water |
Land
| AccessType | Highway Access, Highway Nearby |
| Acreage | No |
| LandAmenities | Park, Playground, Public Transit, Schools, Shopping, Ski Area |
| Sewer | Municipal Sewage System |
| SizeDepth | 107 Ft |
| SizeFrontage | 41 Ft |
| SizeTotalText | Under 1/2 Acre |
| ZoningDescription | R4 |
Rooms
| Level | Type | Length | Width | Dimensions |
|---|---|---|---|---|
| Basement | Dining Room | 10'3'' x 8'0'' | ||
| Basement | Living Room | 13'0'' x 11'2'' | ||
| Basement | Kitchen | 11'3'' x 9'0'' | ||
| Basement | Bedroom | 11'4'' x 10'1'' | ||
| Basement | Bedroom | 11'9'' x 18'8'' | ||
| Basement | 5pc Bathroom | 10'3'' x 8'7'' | ||
| Main Level | Living Room | 15'7'' x 11'6'' | ||
| Main Level | Kitchen | 13'7'' x 9'2'' | ||
| Main Level | Bedroom | 9'2'' x 9'1'' | ||
| Main Level | Bedroom | 11'4'' x 10'4'' | ||
| Main Level | Bedroom | 11'3'' x 8'5'' | ||
| Main Level | 3pc Bathroom | 9'2'' x 4'11'' |
https://www.realtor.ca/real-estate/28967300/156-traynor-avenue-kitchener
Chad R. Connelly
Salesperson
1495 Main Street East
Hamilton, Ontario L8K 1C9






