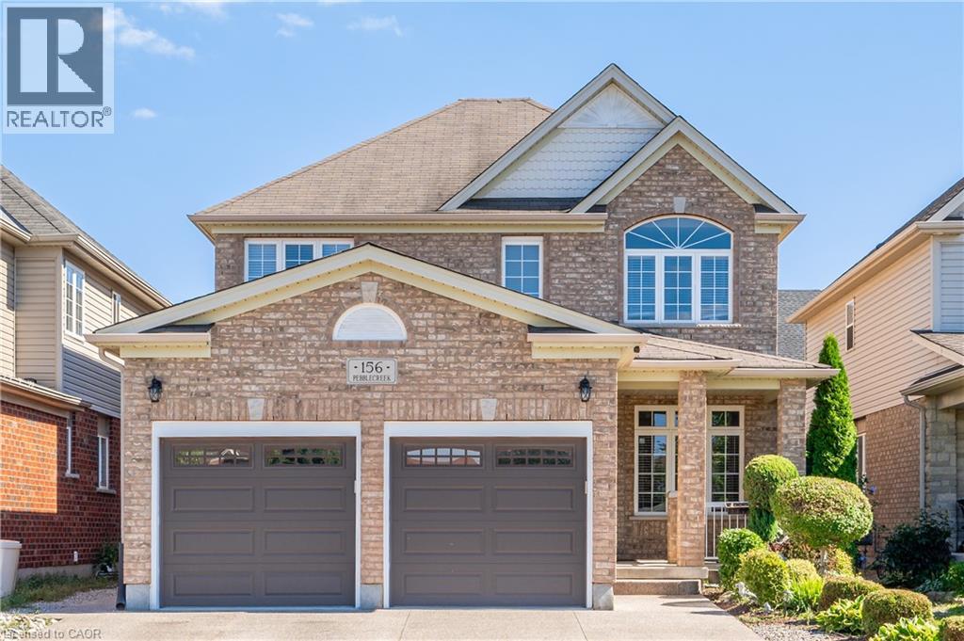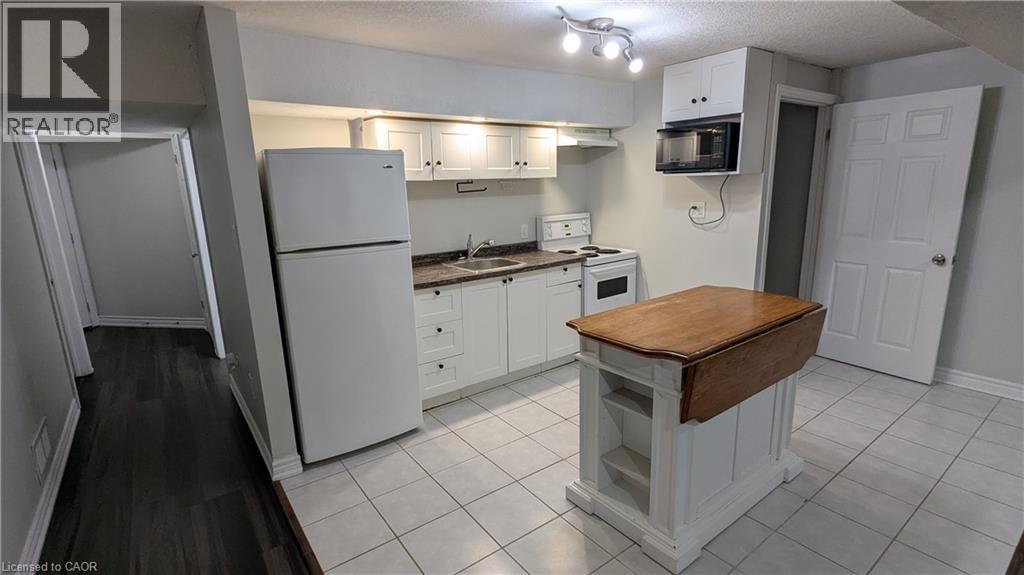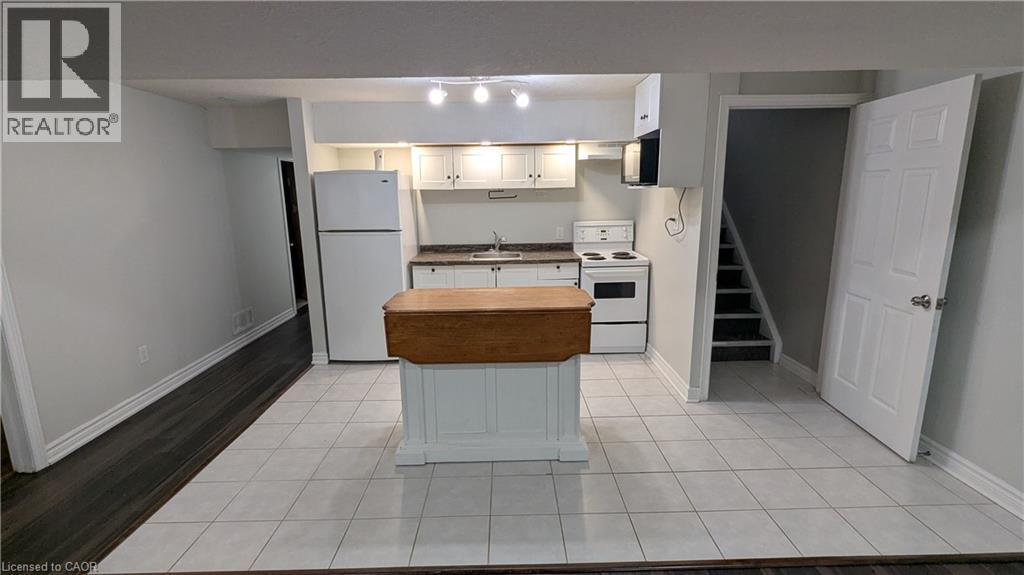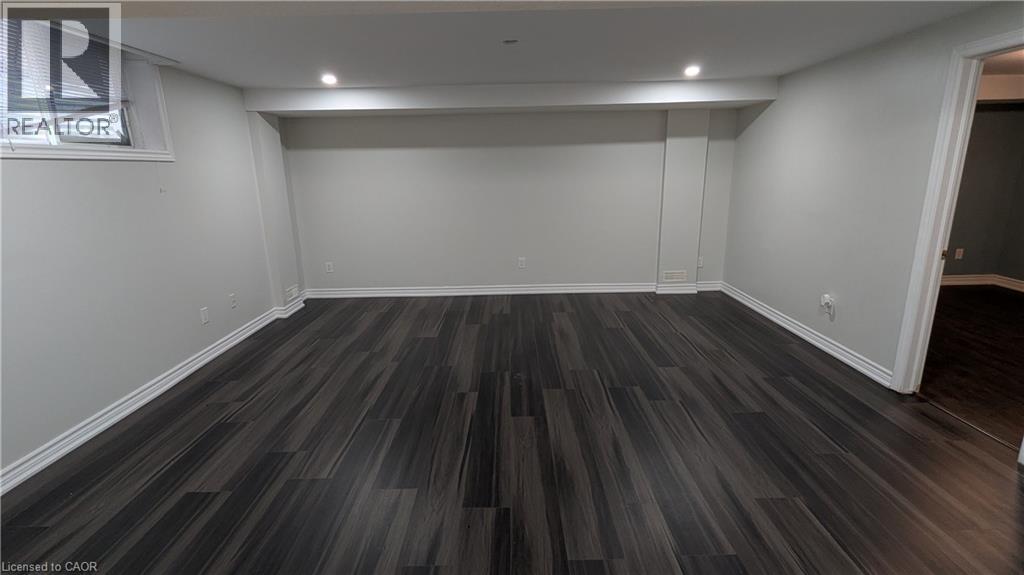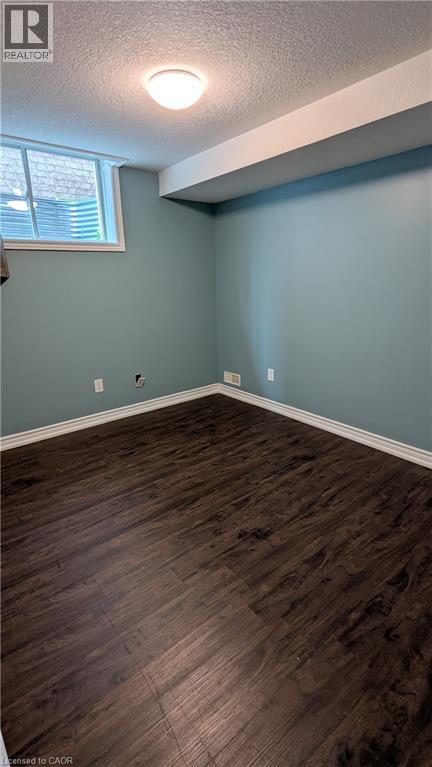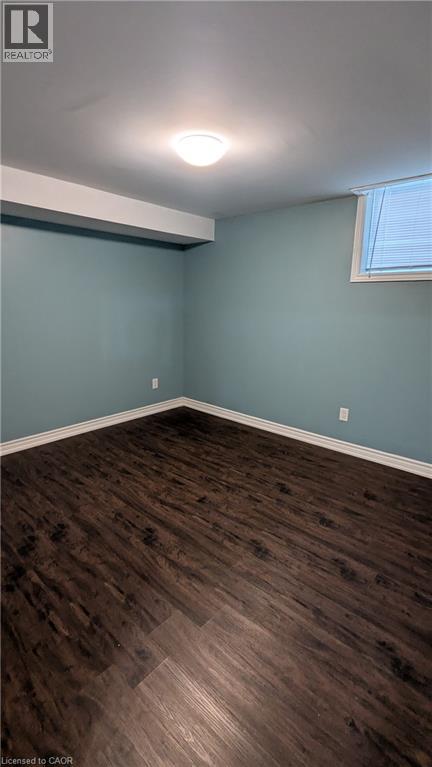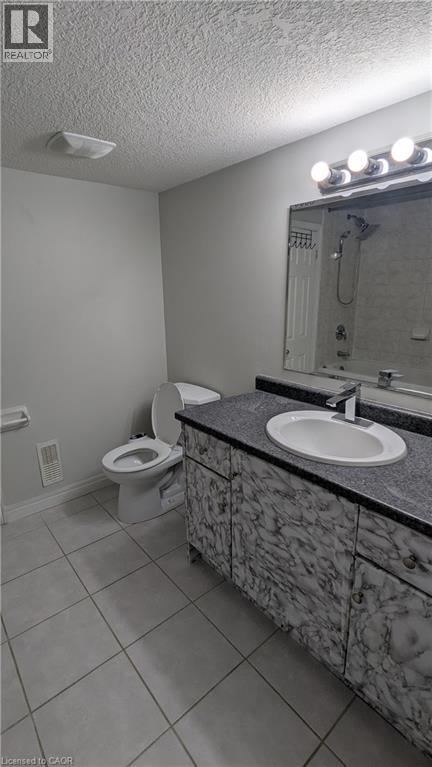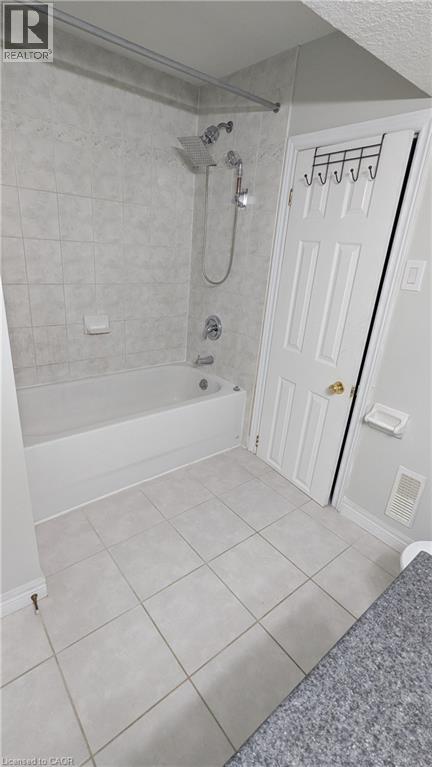156 Pebblecreek Drive Unit# Basement Kitchener, Ontario N2A 4M6
$1,900 MonthlyWater
This basement unit is fully finished with laminate flooring and features a kitchen with Fridge/Stove and a new island, 2 oversized bedrooms with closests, a 4pc bathroom and laundry. There's also plenty of storage space with the cold room, and a storage closet. You also have 1 dedicated parking space on the driveway. The location can't be beat as you are located close to many schools, only 8 minutes to Hwy 401, 10 minutes to Guelph, 5 minutes to Cambridge, within minutes of Chicopee Ski Hill, and many other amenities. Only $1900/mth (utilities included). Available for Oct 1. (id:63008)
Property Details
| MLS® Number | 40768505 |
| Property Type | Single Family |
| AmenitiesNearBy | Park, Place Of Worship, Playground, Public Transit, Schools, Shopping |
| Features | Sump Pump |
| ParkingSpaceTotal | 1 |
Building
| BathroomTotal | 1 |
| BedroomsBelowGround | 2 |
| BedroomsTotal | 2 |
| Appliances | Dryer, Refrigerator, Stove, Washer |
| BasementDevelopment | Finished |
| BasementType | Full (finished) |
| ConstructionStyleAttachment | Detached |
| CoolingType | Central Air Conditioning |
| ExteriorFinish | Brick |
| FoundationType | Poured Concrete |
| HeatingFuel | Natural Gas |
| HeatingType | Forced Air |
| StoriesTotal | 1 |
| SizeInterior | 997 Sqft |
| Type | House |
| UtilityWater | Municipal Water |
Parking
| Attached Garage |
Land
| AccessType | Highway Nearby |
| Acreage | No |
| LandAmenities | Park, Place Of Worship, Playground, Public Transit, Schools, Shopping |
| Sewer | Municipal Sewage System |
| SizeDepth | 113 Ft |
| SizeFrontage | 38 Ft |
| SizeTotalText | Under 1/2 Acre |
| ZoningDescription | Res 3 |
Rooms
| Level | Type | Length | Width | Dimensions |
|---|---|---|---|---|
| Basement | Utility Room | 10'7'' x 10'8'' | ||
| Basement | Living Room | 16'10'' x 14'11'' | ||
| Basement | Kitchen | 13'5'' x 10'9'' | ||
| Basement | Bedroom | 10'6'' x 12'1'' | ||
| Basement | Bedroom | 10'6'' x 9'5'' | ||
| Basement | 4pc Bathroom | Measurements not available |
https://www.realtor.ca/real-estate/28847208/156-pebblecreek-drive-unit-basement-kitchener
Nitin Sehgal
Salesperson
83 Erb Street W, Suite B
Waterloo, Ontario N2L 6C2

