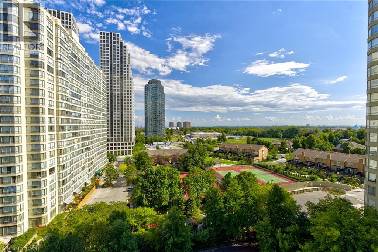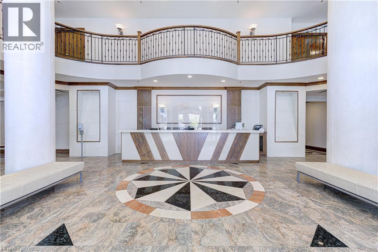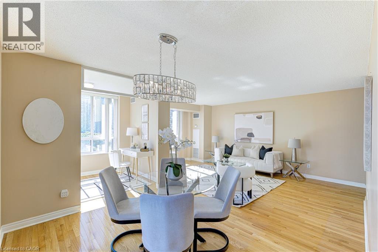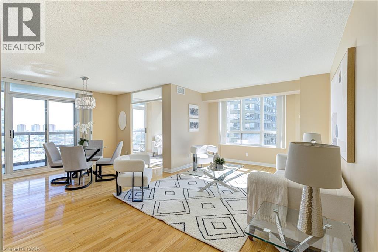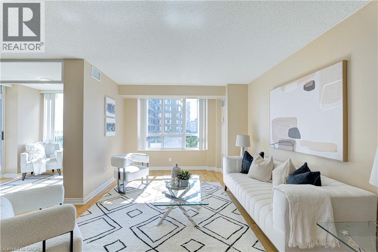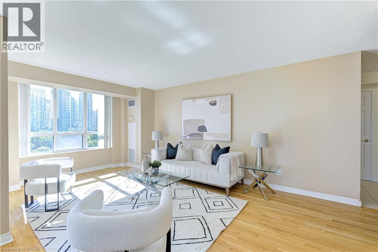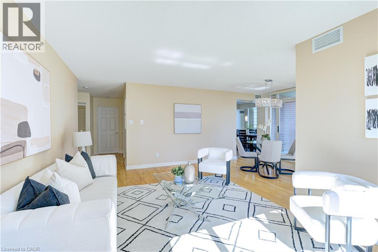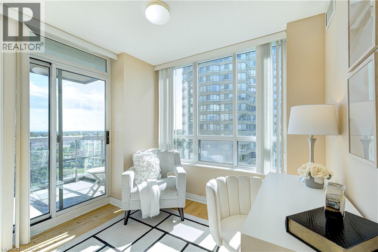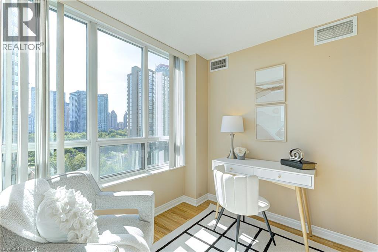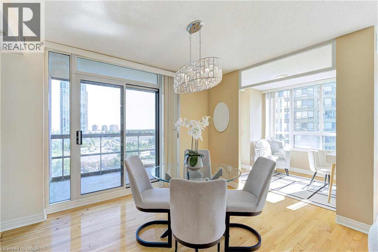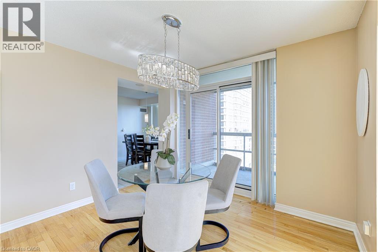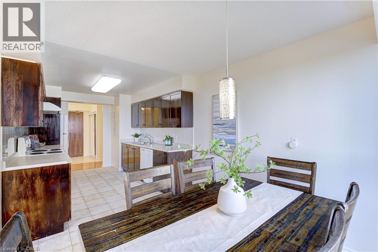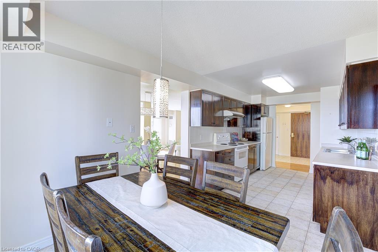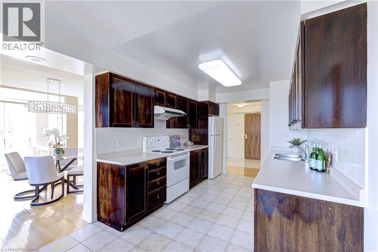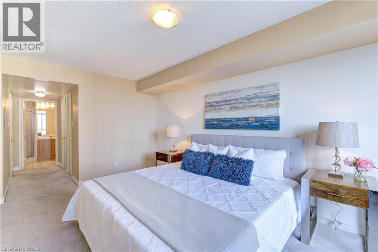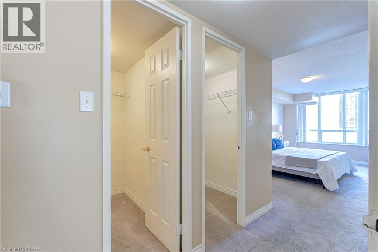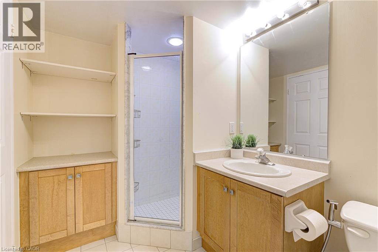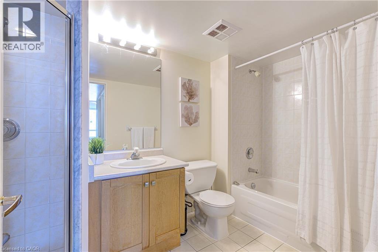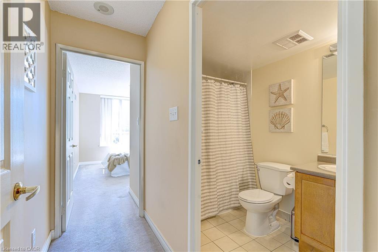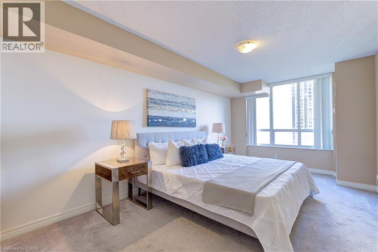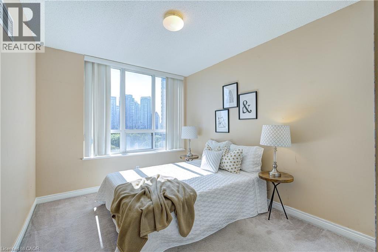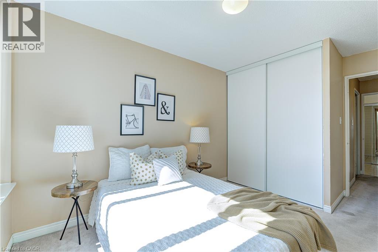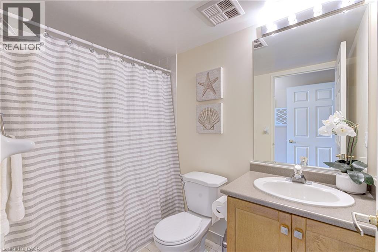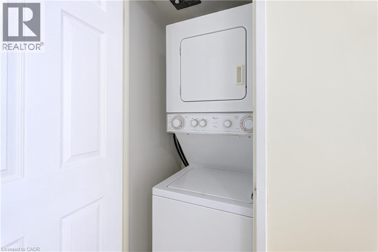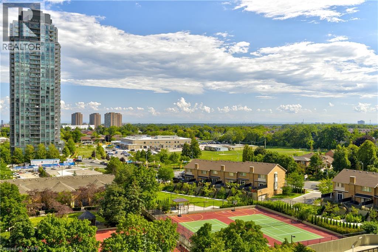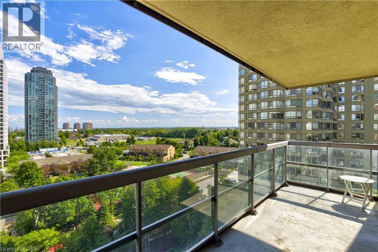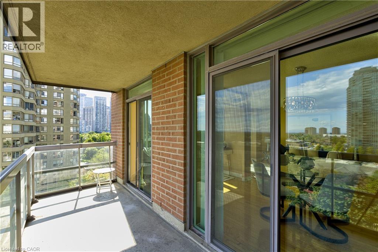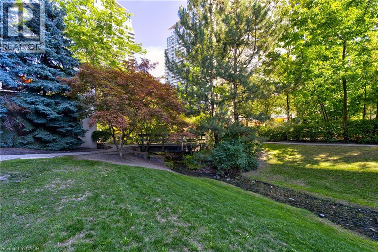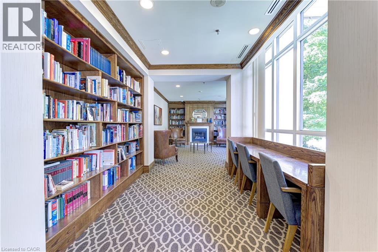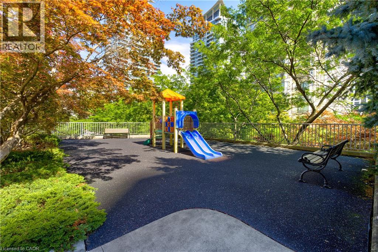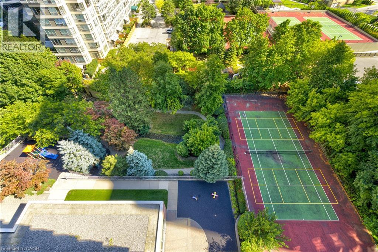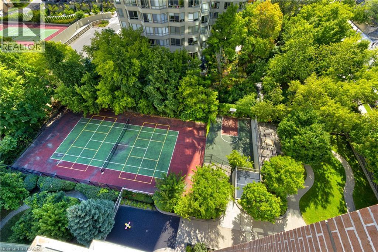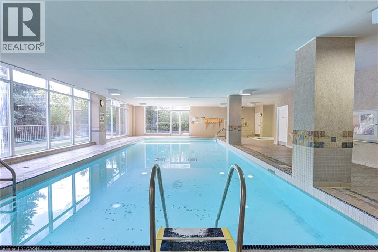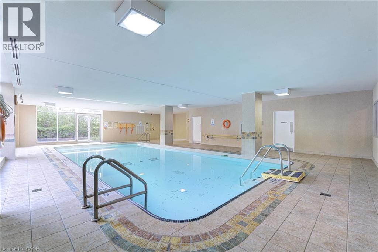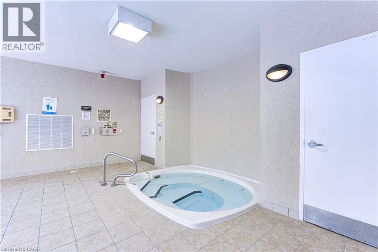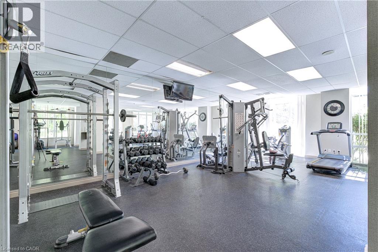156 Enfield Place Unit# 1210 Mississauga, Ontario L5B 4L8
$675,000Maintenance, Insurance, Heat, Electricity, Water, Parking
$955.81 Monthly
Maintenance, Insurance, Heat, Electricity, Water, Parking
$955.81 MonthlyLive In Style In The Heart Of Mississauga! Rare 2-Bedroom + Den, 2-Bathroom Suite In One Of Mississauga's Most Luxurious And Amenity-Rich Buildings. This Bright, Open-Concept CORNER Unit Features Large Windows Creating A Sun-Filled Living/Dining Area. Sought After Layout Includes Convenient Ensuite Laundry. Enjoy Breathtaking Views From Your Private Balcony, Utilities Included IN Condo Fee Making Ownership Effortless. Two Premium Side-By-Side Parking Spaces Are Just Steps To The Building Entrance. Two Side-By-Side Lockers For Extra Storage Add All The Additional Space You Need. Enjoy World-Class Amenities: Indoor Pool, Fitness Centre, Sauna, Squash & Racquetball Courts, Tennis & Basketball Courts, Theatre, Billiards, Party Room, Library Concierge, BBQ Area, Kids Playground, And More. Located Just Steps To Square One, Transit, Dining, And Minutes To Hwy 403, 401 & QEW. This Is A Rare Opportunity To Own A Premium Suite In A Prestigious, Well-Managed Building In The Heart Of Mississauga! (id:63008)
Property Details
| MLS® Number | 40760614 |
| Property Type | Single Family |
| AmenitiesNearBy | Public Transit, Schools |
| CommunityFeatures | Community Centre |
| Features | Southern Exposure, Balcony |
| ParkingSpaceTotal | 2 |
| StorageType | Locker |
Building
| BathroomTotal | 2 |
| BedroomsAboveGround | 2 |
| BedroomsBelowGround | 1 |
| BedroomsTotal | 3 |
| Amenities | Exercise Centre, Guest Suite, Party Room |
| BasementType | None |
| ConstructedDate | 2002 |
| ConstructionStyleAttachment | Attached |
| CoolingType | Central Air Conditioning |
| ExteriorFinish | Other |
| HeatingFuel | Natural Gas |
| HeatingType | Forced Air |
| StoriesTotal | 1 |
| SizeInterior | 1353 Sqft |
| Type | Apartment |
| UtilityWater | Municipal Water |
Parking
| Underground |
Land
| Acreage | No |
| LandAmenities | Public Transit, Schools |
| Sewer | Municipal Sewage System |
| SizeTotalText | Unknown |
| ZoningDescription | Cc2-1 |
Rooms
| Level | Type | Length | Width | Dimensions |
|---|---|---|---|---|
| Main Level | 4pc Bathroom | 8'3'' x 4'11'' | ||
| Main Level | Bedroom | 11'0'' x 9'1'' | ||
| Main Level | Full Bathroom | 11'0'' x 6'0'' | ||
| Main Level | Primary Bedroom | 10'6'' x 17'7'' | ||
| Main Level | Den | 7'1'' x 8'11'' | ||
| Main Level | Breakfast | 8'8'' x 9'7'' | ||
| Main Level | Kitchen | 8'8'' x 11'9'' | ||
| Main Level | Dining Room | 10'5'' x 9'3'' | ||
| Main Level | Living Room | 17'10'' x 10'9'' | ||
| Main Level | Foyer | 10'3'' x 10'0'' |
https://www.realtor.ca/real-estate/28811610/156-enfield-place-unit-1210-mississauga
Deborah Bennet
Salesperson
52-2301 Cavendish Drive
Burlington, Ontario L7P 3M3

