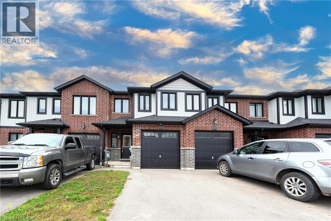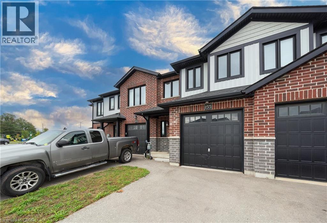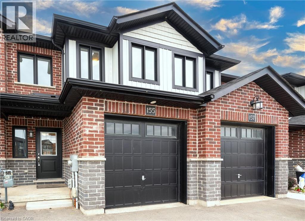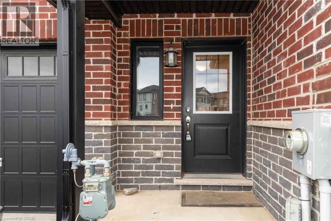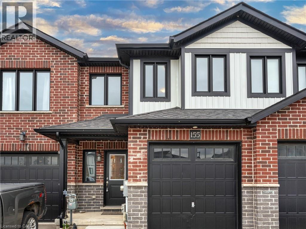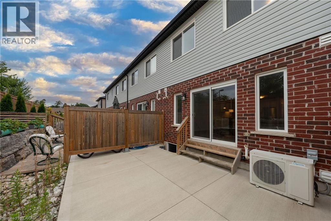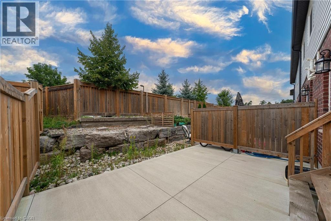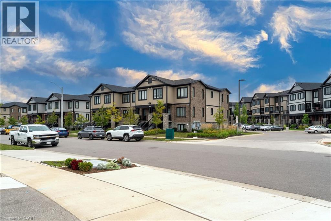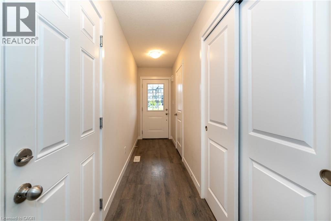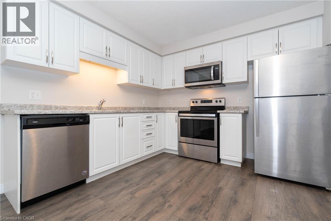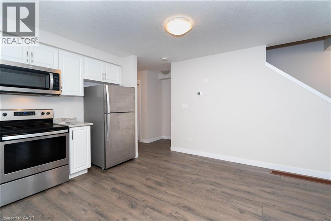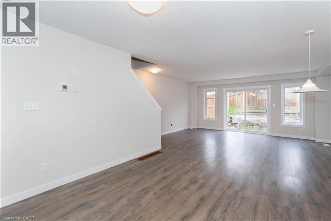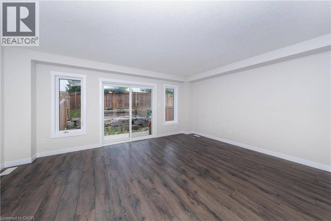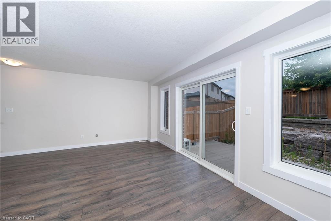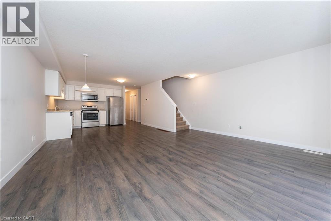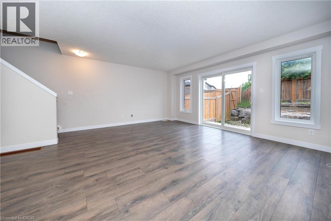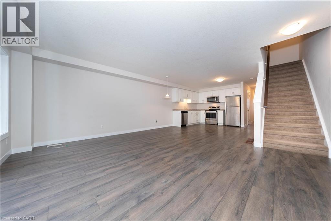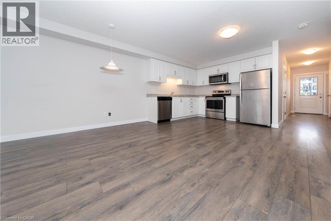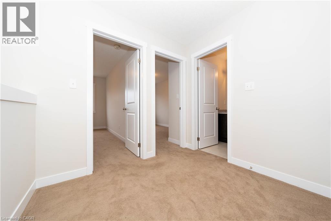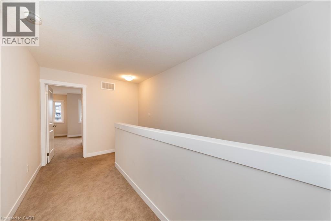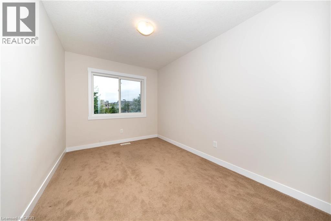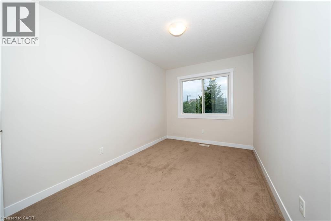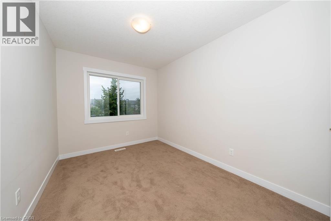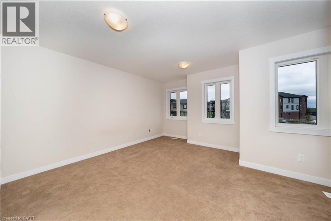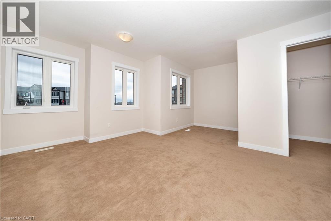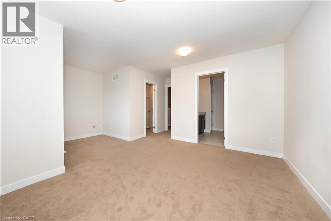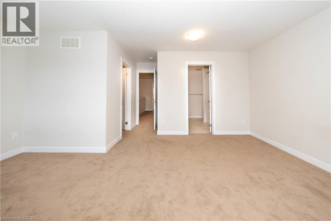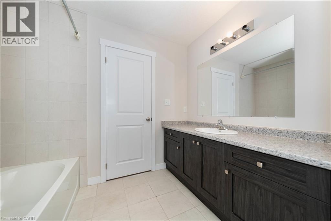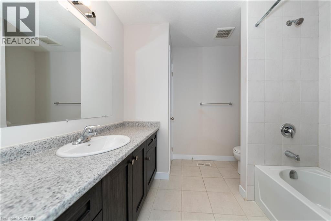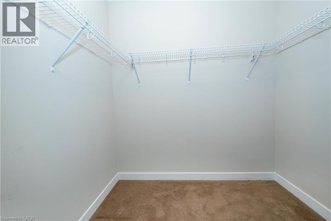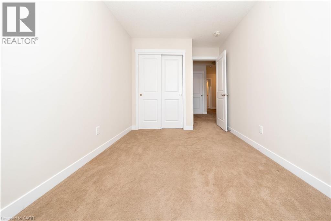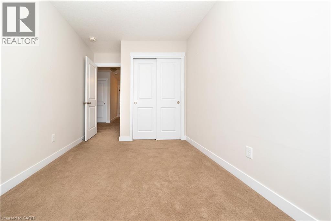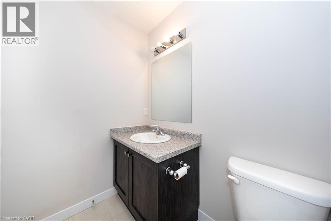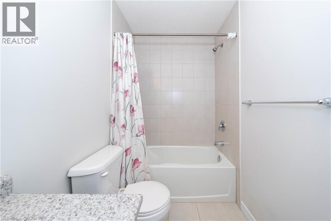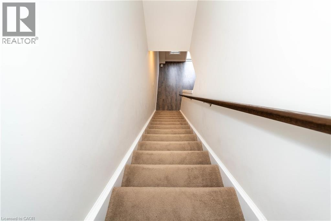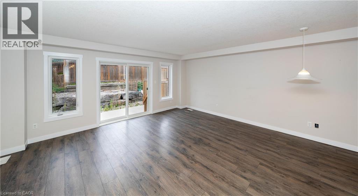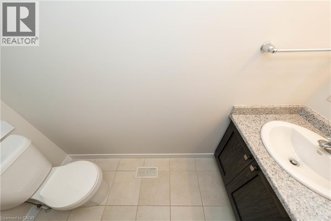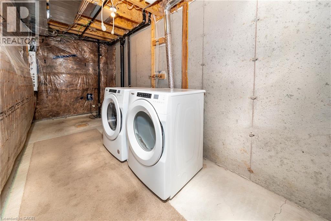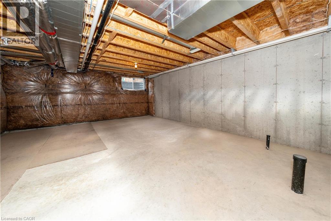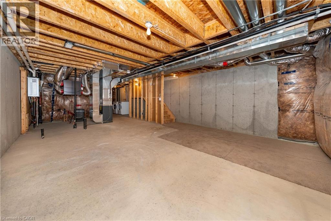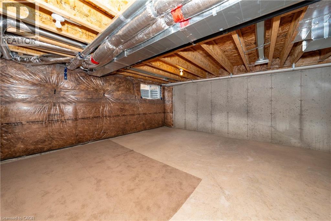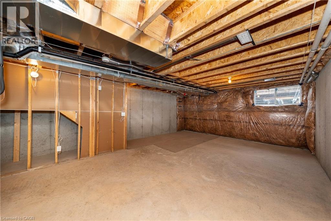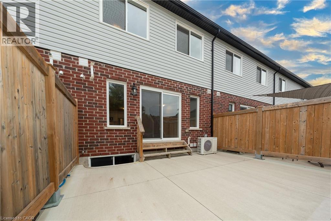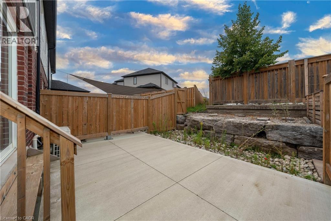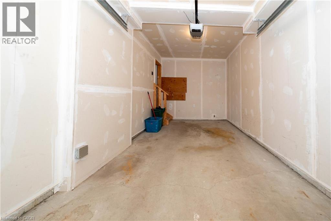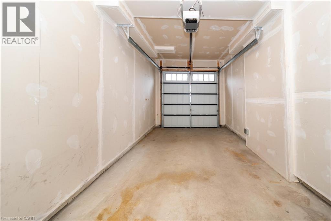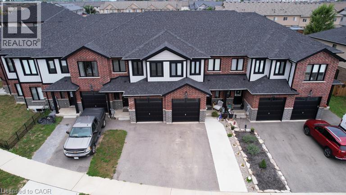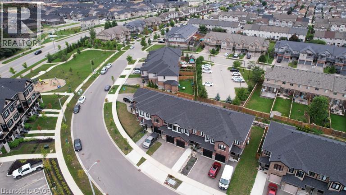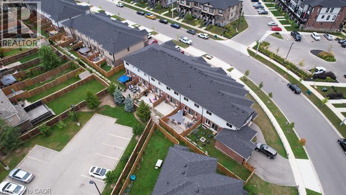155 Rochefort Street Kitchener, Ontario N2R 1R1
3 Bedroom
3 Bathroom
1531 sqft
2 Level
Central Air Conditioning
Forced Air
$2,750 MonthlyOther, See Remarks
FREEHOLD Magnolia model Townhouse. # bedrooms and 2 and Half Washrooms. Located in the Huron Park area. This home features a large primary bedroom with a walk in closet and private 4 piece ensuite, main floor 2 piece, open concept main floor area with Eat-in Kitchen and Living room with sliding doors to the fenced yard. Close to shopping and much more. (id:63008)
Property Details
| MLS® Number | 40768643 |
| Property Type | Single Family |
| AmenitiesNearBy | Park, Public Transit, Schools |
| EquipmentType | Water Heater |
| Features | Sump Pump |
| ParkingSpaceTotal | 2 |
| RentalEquipmentType | Water Heater |
Building
| BathroomTotal | 3 |
| BedroomsAboveGround | 3 |
| BedroomsTotal | 3 |
| Appliances | Dishwasher, Dryer, Refrigerator, Stove, Washer, Microwave Built-in |
| ArchitecturalStyle | 2 Level |
| BasementDevelopment | Unfinished |
| BasementType | Full (unfinished) |
| ConstructedDate | 2019 |
| ConstructionStyleAttachment | Attached |
| CoolingType | Central Air Conditioning |
| ExteriorFinish | Brick, Vinyl Siding |
| HalfBathTotal | 1 |
| HeatingType | Forced Air |
| StoriesTotal | 2 |
| SizeInterior | 1531 Sqft |
| Type | Row / Townhouse |
| UtilityWater | Municipal Water |
Parking
| Attached Garage |
Land
| Acreage | No |
| LandAmenities | Park, Public Transit, Schools |
| Sewer | Municipal Sewage System |
| SizeFrontage | 19 Ft |
| SizeTotalText | Under 1/2 Acre |
| ZoningDescription | Res 5 |
Rooms
| Level | Type | Length | Width | Dimensions |
|---|---|---|---|---|
| Second Level | Full Bathroom | Measurements not available | ||
| Second Level | 4pc Bathroom | Measurements not available | ||
| Second Level | Bedroom | 13'10'' x 8'3'' | ||
| Second Level | Bedroom | 13'10'' x 8'4'' | ||
| Second Level | Primary Bedroom | 17'0'' x 18'0'' | ||
| Main Level | 2pc Bathroom | 8'0'' x 2'5'' | ||
| Main Level | Family Room | 17'2'' x 13'10'' | ||
| Main Level | Eat In Kitchen | 13'5'' x 14'3'' |
https://www.realtor.ca/real-estate/28859891/155-rochefort-street-kitchener
Saradha Soma
Salesperson
Century 21 People's Choice Realty Inc. Brokerage
120 Matheson Blvd, East Unit#204
Mississauga, Ontario L4Z 1X1
120 Matheson Blvd, East Unit#204
Mississauga, Ontario L4Z 1X1

