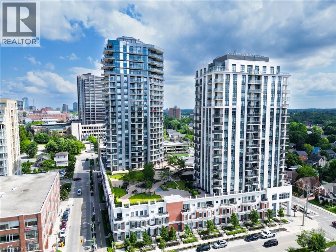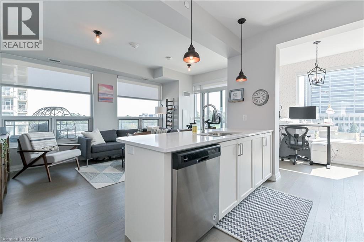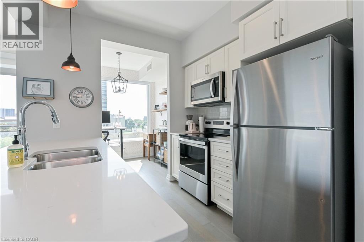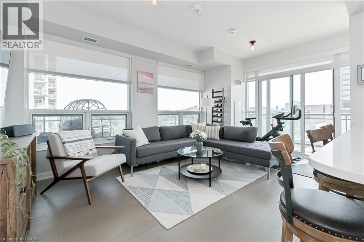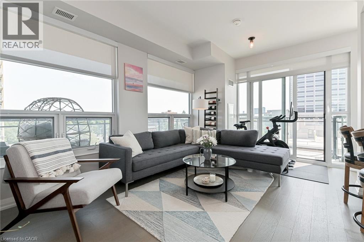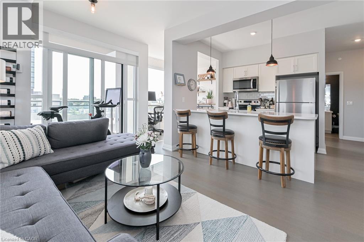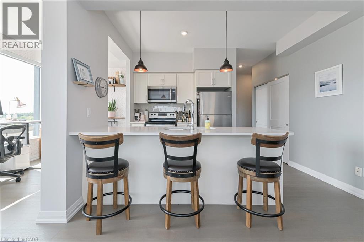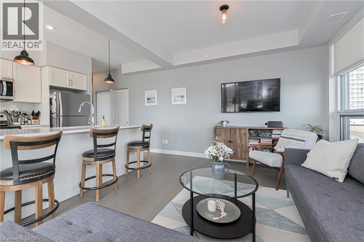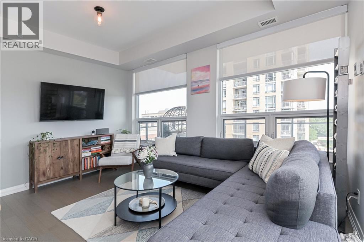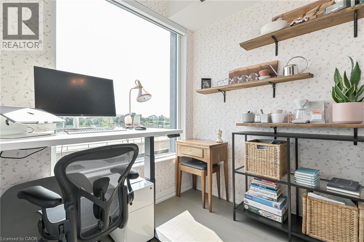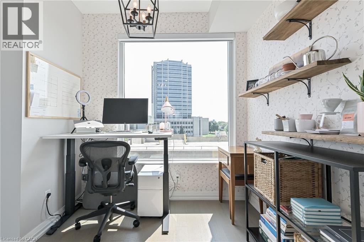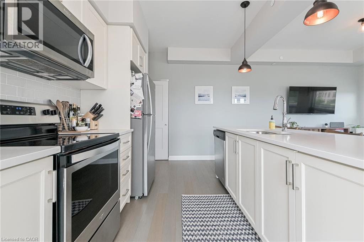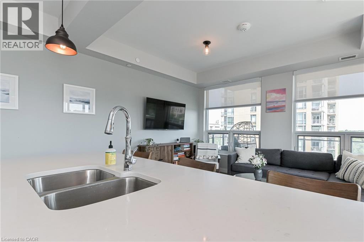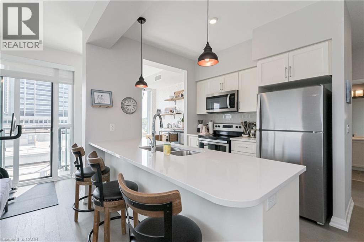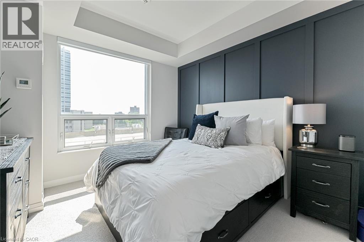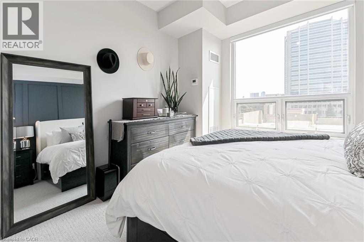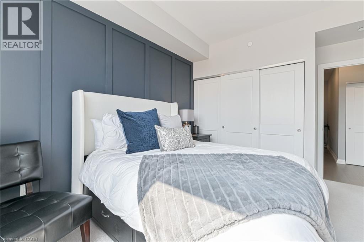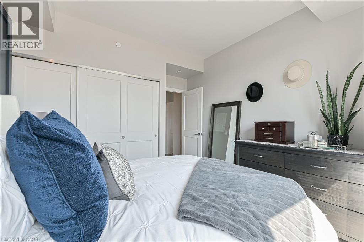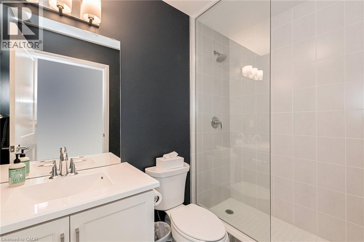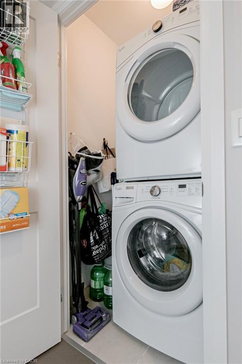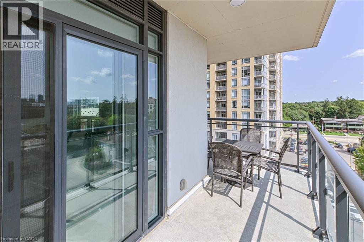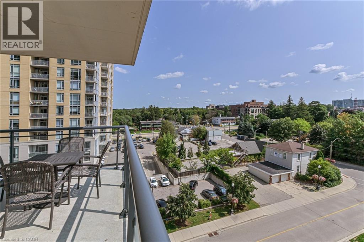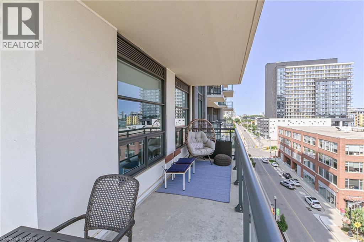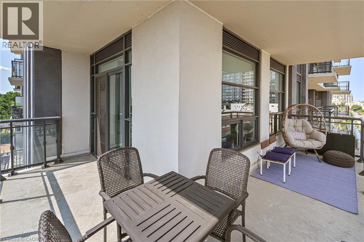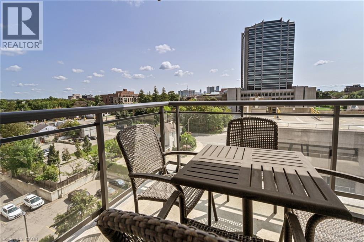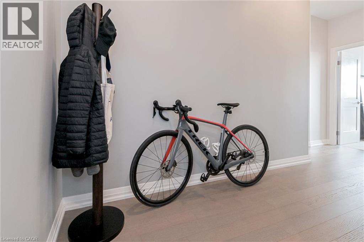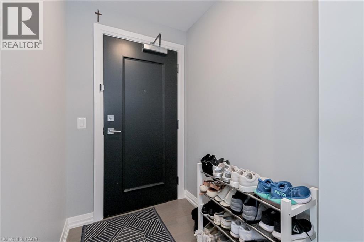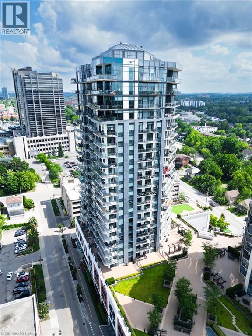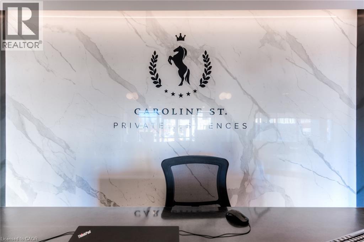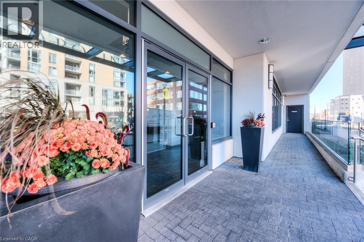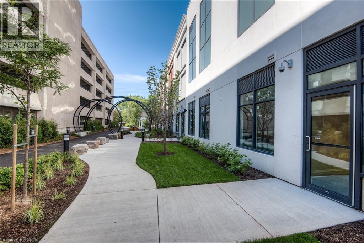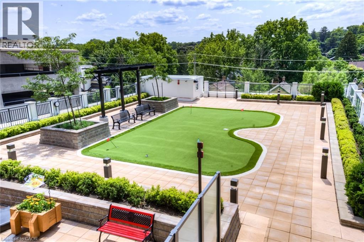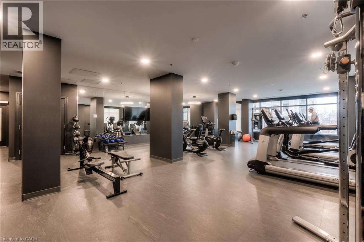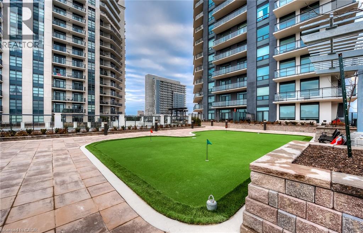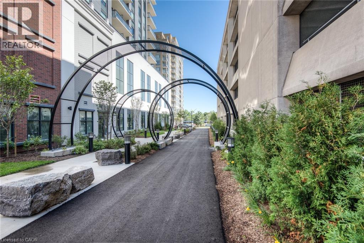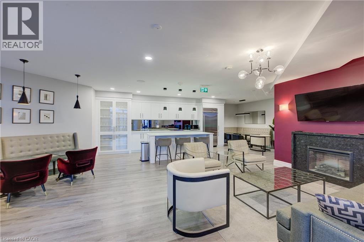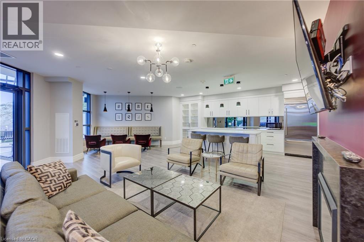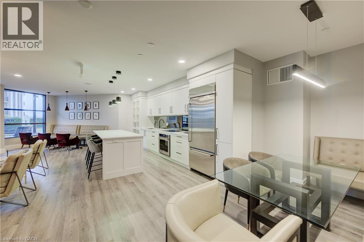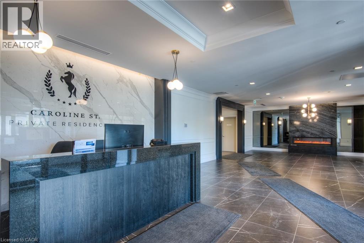155 Caroline Street S Unit# 606 Waterloo, Ontario N2L 0J8
$2,450 MonthlyInsurance, Heat, Property Management, Parking
Available January 1st 2026 - Work, live, and play in the heart of Uptown Waterloo’s vibrant Bauer District, this corner unit condo is a perfect place to call home. Featuring expansive east- and south-facing windows, a wrap around balcony, and a flexible 1-bedroom + den layout, this bright and airy space is ideal for professionals, mature students, or anyone seeking comfort and convenience. Located just minutes from both universities and the Innovation District (home to Google and other tech leaders), you’ll be surrounded by some of the city’s best amenities. The building offers luxury features such as concierge service, a fitness centre, a party room, and even an outdoor terrace with a putting green. Food lovers will appreciate being steps away from some of Waterloo’s top restaurants, cafes, and boutique shops. One underground parking spot is included, and with the LRT just steps away, getting around without a car is easy. Tenant is responsible for hydro, water setup, and tenant content and liability insurance (proof required prior to possession). Landlord requires a completed rental application, employment letter, and full credit report with score. Don’t miss your chance to call this beautiful space home—book your showing today! (id:63008)
Property Details
| MLS® Number | 40779502 |
| Property Type | Single Family |
| AmenitiesNearBy | Hospital, Park, Place Of Worship, Public Transit, Schools |
| CommunityFeatures | Community Centre |
| EquipmentType | None |
| Features | Southern Exposure, Balcony |
| ParkingSpaceTotal | 1 |
| RentalEquipmentType | None |
Building
| BathroomTotal | 1 |
| BedroomsAboveGround | 1 |
| BedroomsBelowGround | 1 |
| BedroomsTotal | 2 |
| Amenities | Exercise Centre, Guest Suite, Party Room |
| Appliances | Dishwasher, Dryer, Refrigerator, Stove, Washer, Microwave Built-in |
| BasementType | None |
| ConstructionMaterial | Concrete Block, Concrete Walls |
| ConstructionStyleAttachment | Attached |
| CoolingType | Central Air Conditioning |
| ExteriorFinish | Brick, Concrete |
| HeatingFuel | Natural Gas |
| HeatingType | Forced Air |
| StoriesTotal | 1 |
| SizeInterior | 806 Sqft |
| Type | Apartment |
| UtilityWater | Municipal Water |
Parking
| Underground | |
| Visitor Parking |
Land
| Acreage | No |
| LandAmenities | Hospital, Park, Place Of Worship, Public Transit, Schools |
| Sewer | Municipal Sewage System |
| SizeTotalText | Unknown |
| ZoningDescription | Mr25 |
Rooms
| Level | Type | Length | Width | Dimensions |
|---|---|---|---|---|
| Main Level | 3pc Bathroom | Measurements not available | ||
| Main Level | Bedroom | 11'7'' x 10'10'' | ||
| Main Level | Living Room/dining Room | 11'9'' x 16'8'' | ||
| Main Level | Den | 7'6'' x 7'1'' | ||
| Main Level | Kitchen | 8'3'' x 8'0'' |
https://www.realtor.ca/real-estate/29009495/155-caroline-street-s-unit-606-waterloo
Madeline Flaxey
Salesperson
83 Erb St.w.
Waterloo, Ontario N2L 6C2

