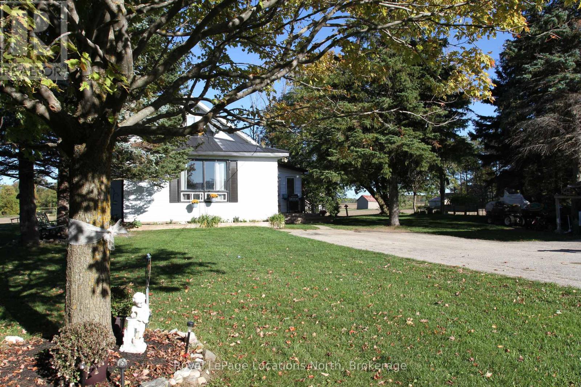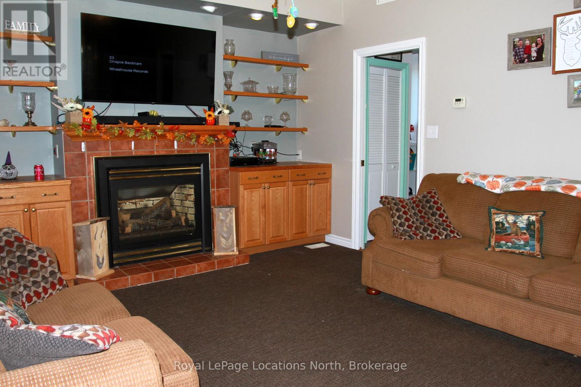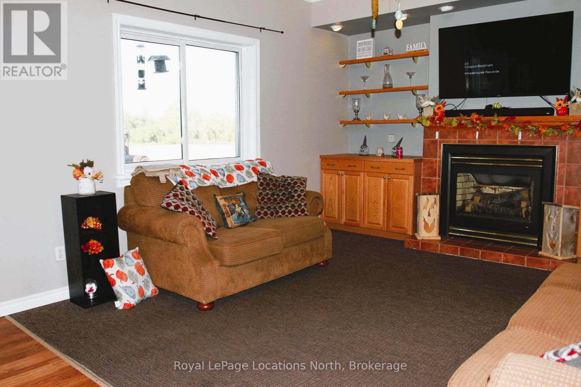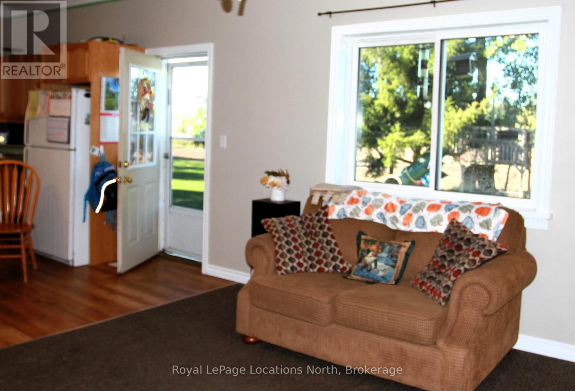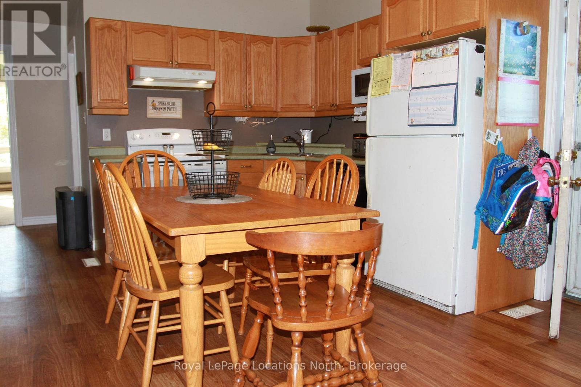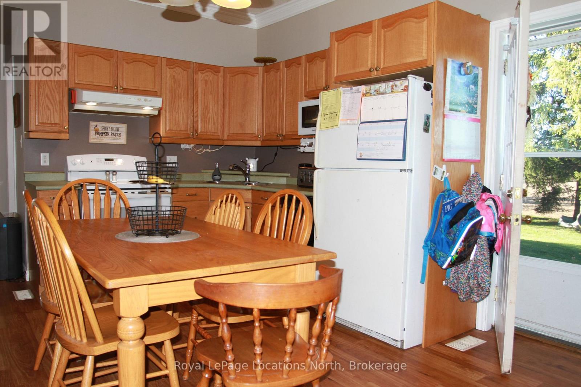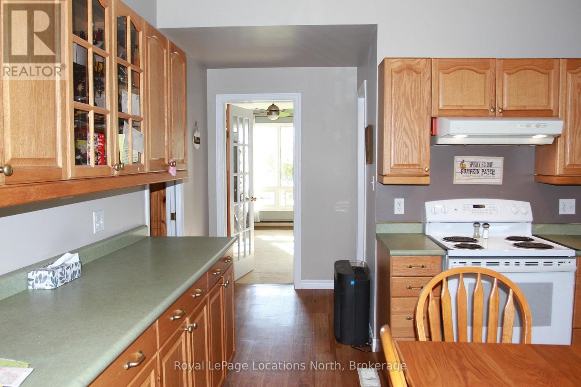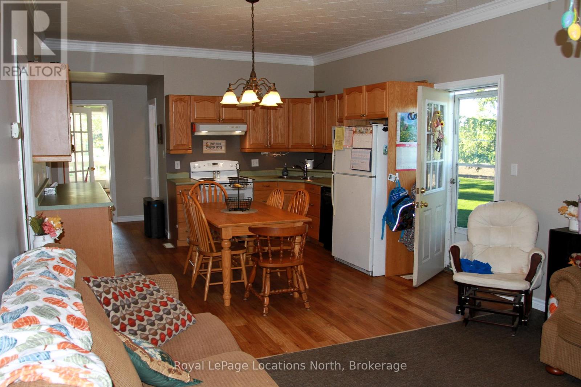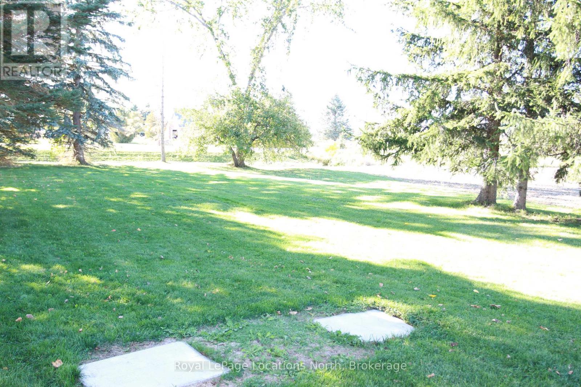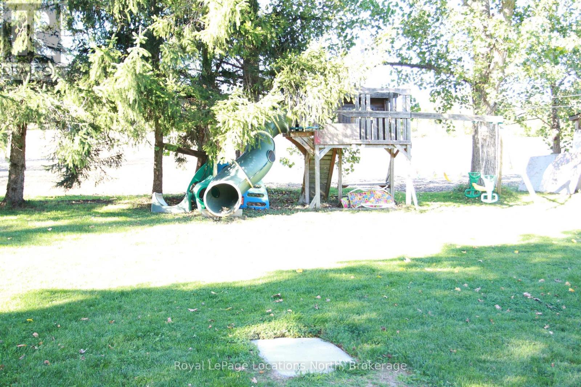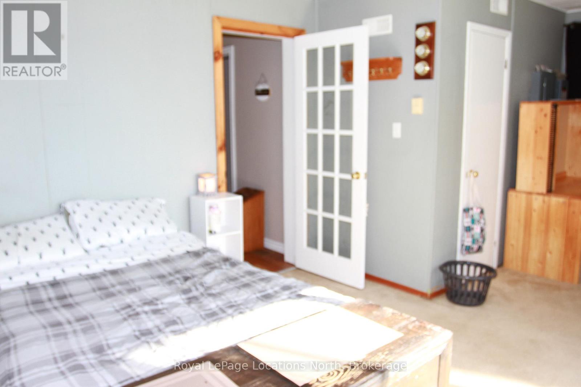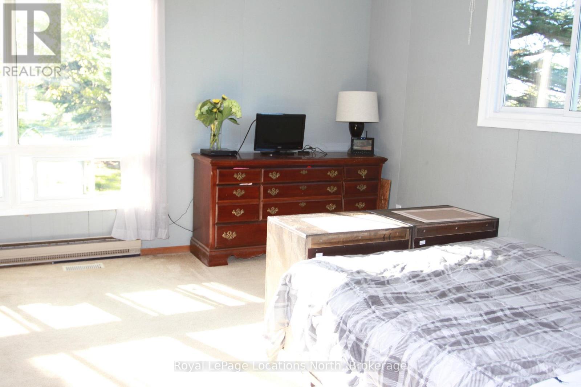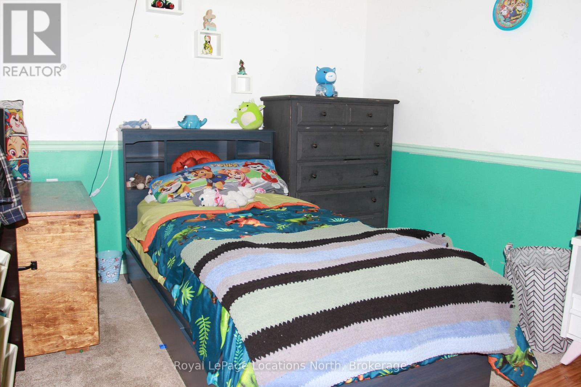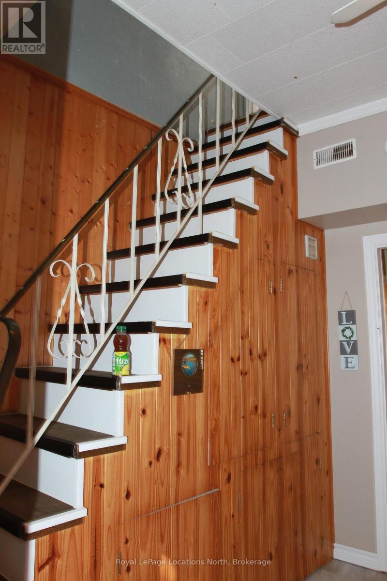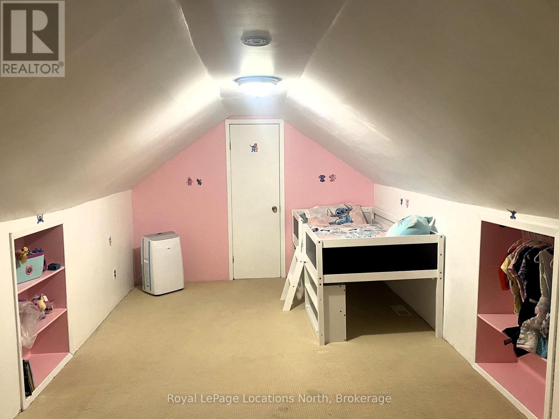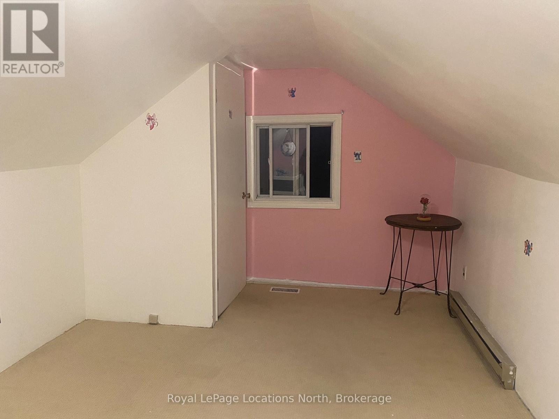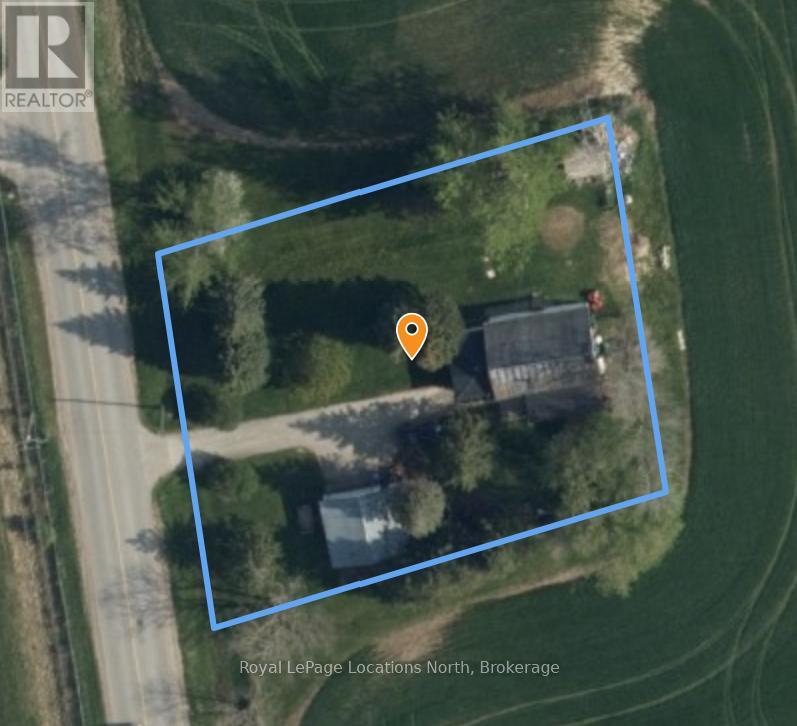1539 6 Concession N Clearview, Ontario L0M 1S0
$585,000
Welcome to this charming 1 1/2 story home with history and character! Once a one room schoolhouse, it has been thoughtfully converted to a 3 bedroom home with loads of potential. The main floor features an inviting open-concept living room and kitchen, a spacious primary bedroom, a 4 piece bathroom with recently installed tile, a versatile second bedroom or office, sunroom and a welcoming foyer with newly installed tile. |The second floor offers two adjoining bedrooms, connected by a doorway. One of the rooms is currently being used for storage, providing flexibility for your needs. With a little vision, the upper level could be transformed into one spacious primary suite or as a cozy family room. House is wired for a generator with a 100 amp generator panel and has an upgraded main electrical panel to 200 amp. With a detached 2 car garage all nestled on a rural 1/2 an acre lot. (id:63008)
Property Details
| MLS® Number | S12446601 |
| Property Type | Single Family |
| Community Name | Rural Clearview |
| ParkingSpaceTotal | 8 |
| Structure | Porch |
Building
| BathroomTotal | 1 |
| BedroomsAboveGround | 3 |
| BedroomsTotal | 3 |
| Age | 100+ Years |
| Amenities | Fireplace(s) |
| Appliances | Dishwasher, Stove, Refrigerator |
| BasementType | Crawl Space |
| ConstructionStyleAttachment | Detached |
| CoolingType | None |
| ExteriorFinish | Aluminum Siding |
| FireplacePresent | Yes |
| FireplaceType | Insert |
| FlooringType | Vinyl |
| FoundationType | Block |
| HeatingFuel | Oil |
| HeatingType | Forced Air |
| StoriesTotal | 2 |
| SizeInterior | 1100 - 1500 Sqft |
| Type | House |
Parking
| Detached Garage | |
| Garage |
Land
| Acreage | No |
| Sewer | Septic System |
| SizeIrregular | 132 X 165 Acre ; Irregular |
| SizeTotalText | 132 X 165 Acre ; Irregular |
| ZoningDescription | Residential |
Rooms
| Level | Type | Length | Width | Dimensions |
|---|---|---|---|---|
| Second Level | Bedroom 3 | 6.03 m | 3.03 m | 6.03 m x 3.03 m |
| Second Level | Other | 3.93 m | 3.03 m | 3.93 m x 3.03 m |
| Ground Level | Kitchen | 3.8 m | 4.03 m | 3.8 m x 4.03 m |
| Ground Level | Living Room | 4.5 m | 4.03 m | 4.5 m x 4.03 m |
| Ground Level | Primary Bedroom | 5.83 m | 4.21 m | 5.83 m x 4.21 m |
| Ground Level | Bedroom 2 | 3.82 m | 2.88 m | 3.82 m x 2.88 m |
| Ground Level | Sunroom | 7.12 m | 2.9 m | 7.12 m x 2.9 m |
| Ground Level | Laundry Room | 2.9 m | 2.14 m | 2.9 m x 2.14 m |
| Ground Level | Foyer | 2.9 m | 2.31 m | 2.9 m x 2.31 m |
Utilities
| Cable | Available |
| Electricity | Installed |
https://www.realtor.ca/real-estate/28955103/1539-6-concession-n-clearview-rural-clearview
Trish Gawlik
Salesperson
112 Hurontario St
Collingwood, Ontario L9Y 2L8


