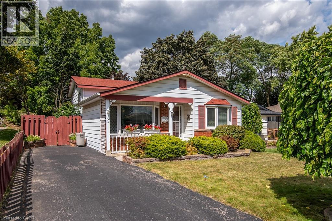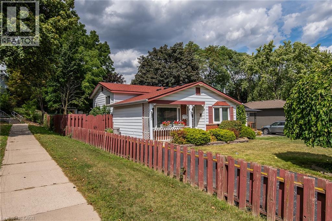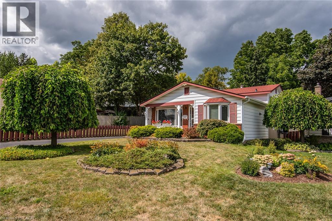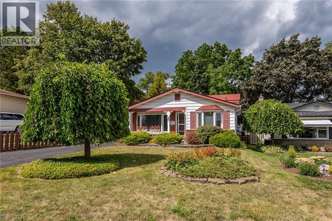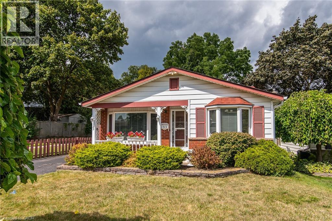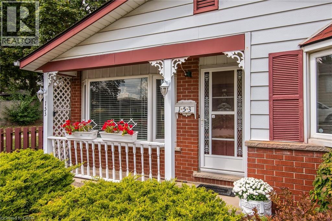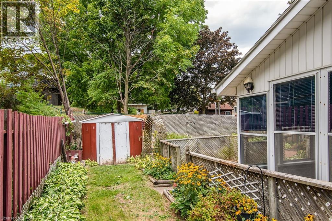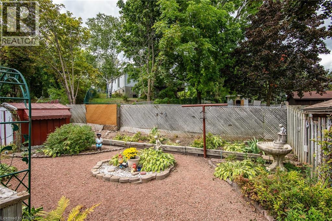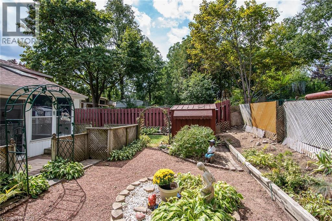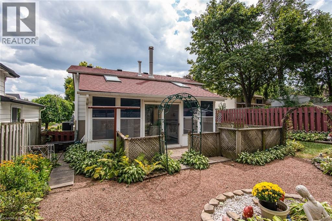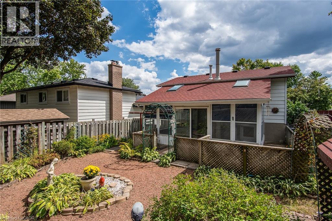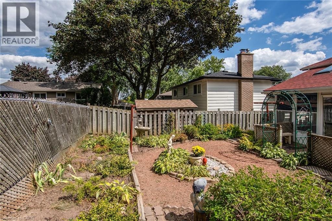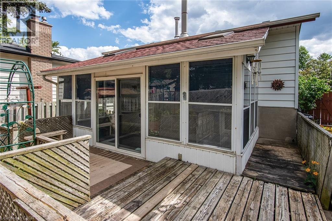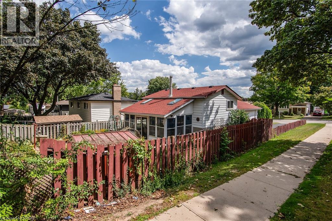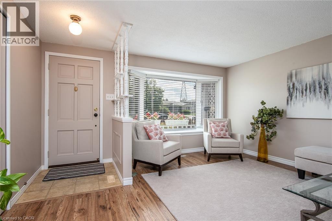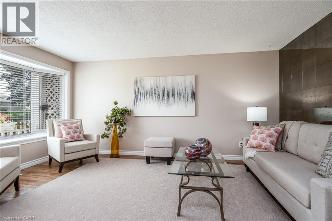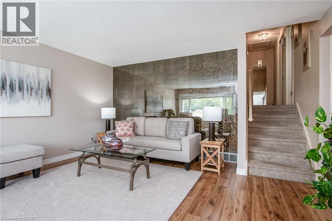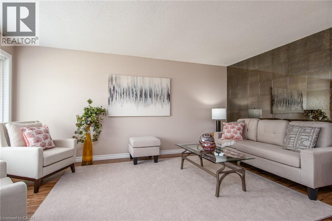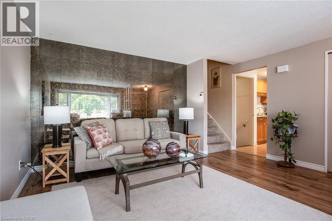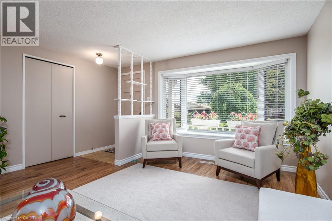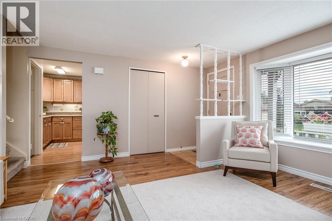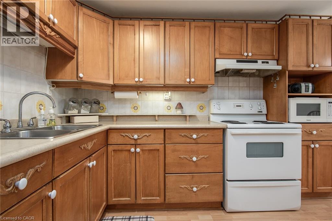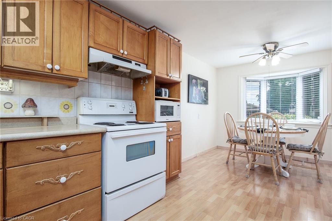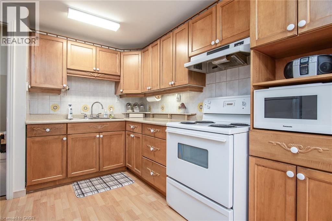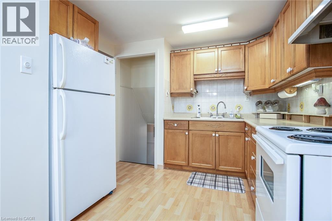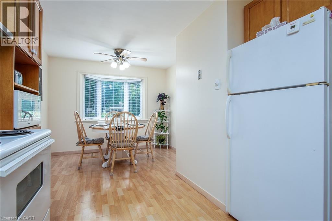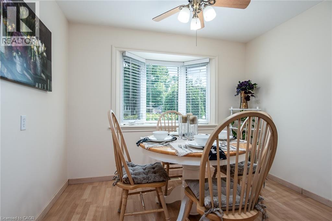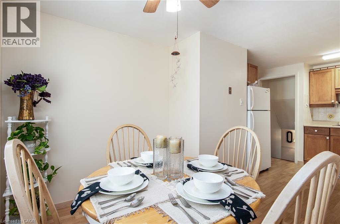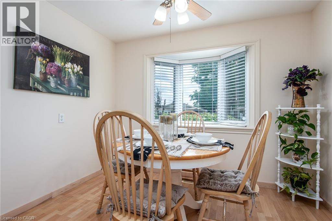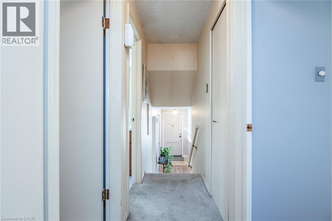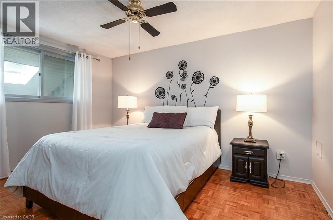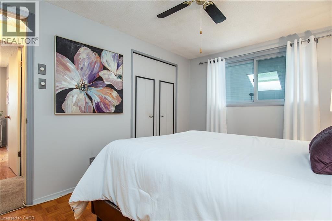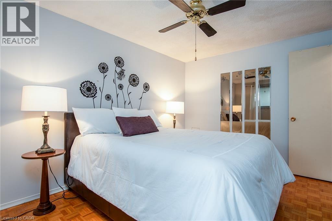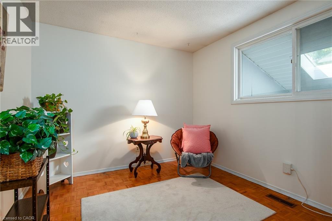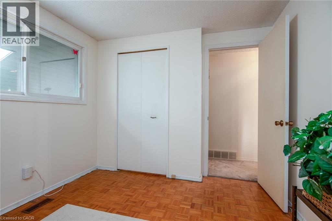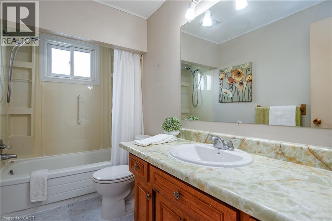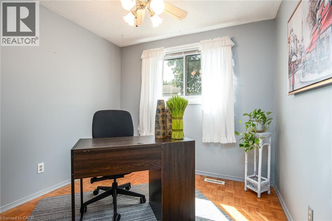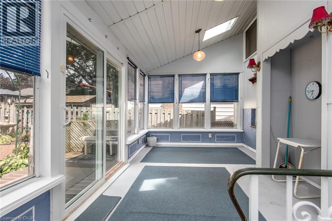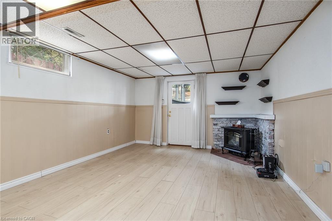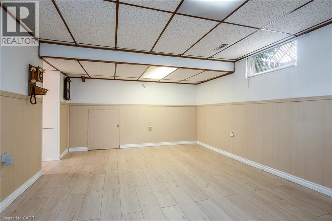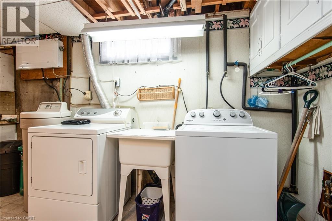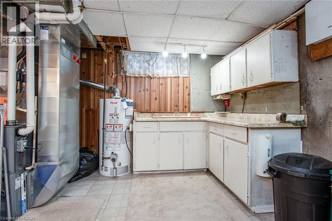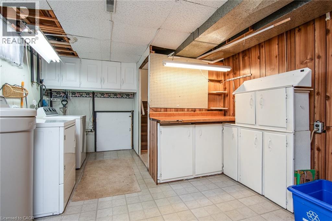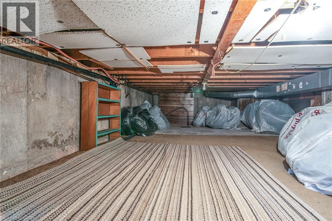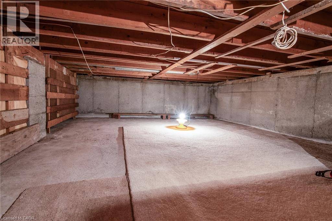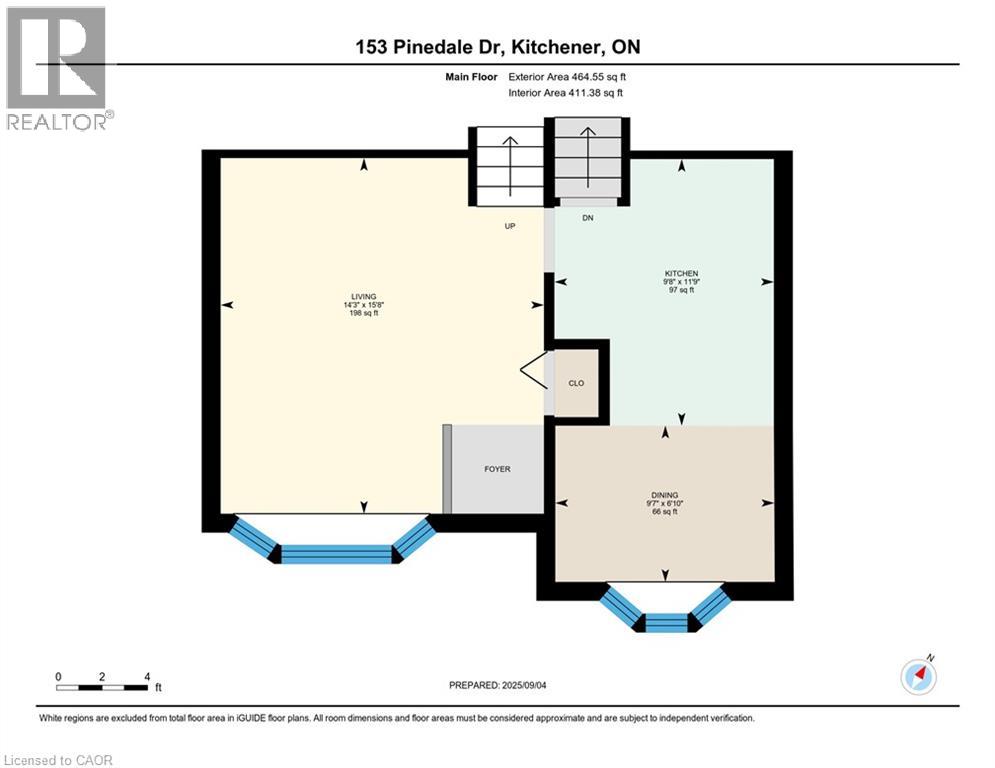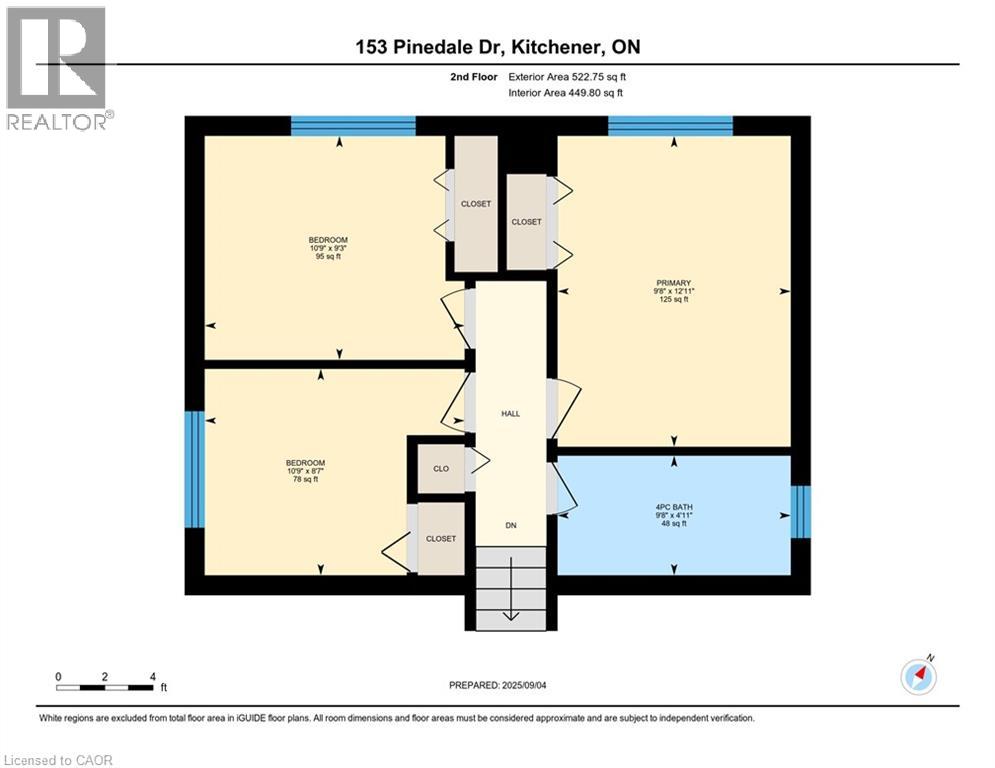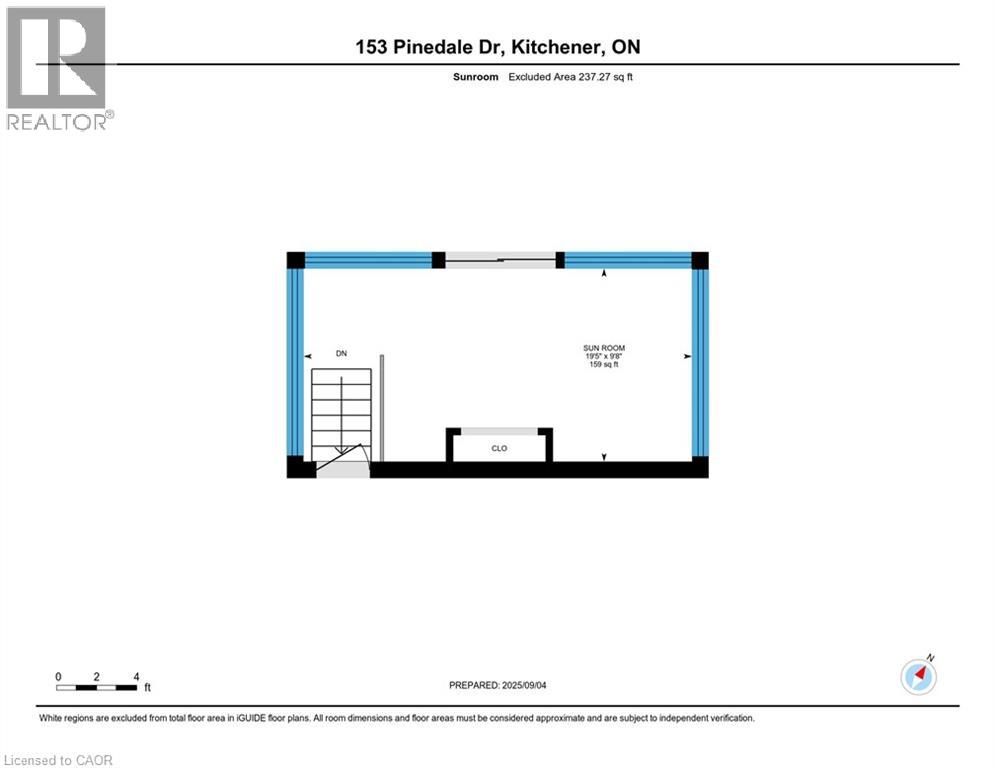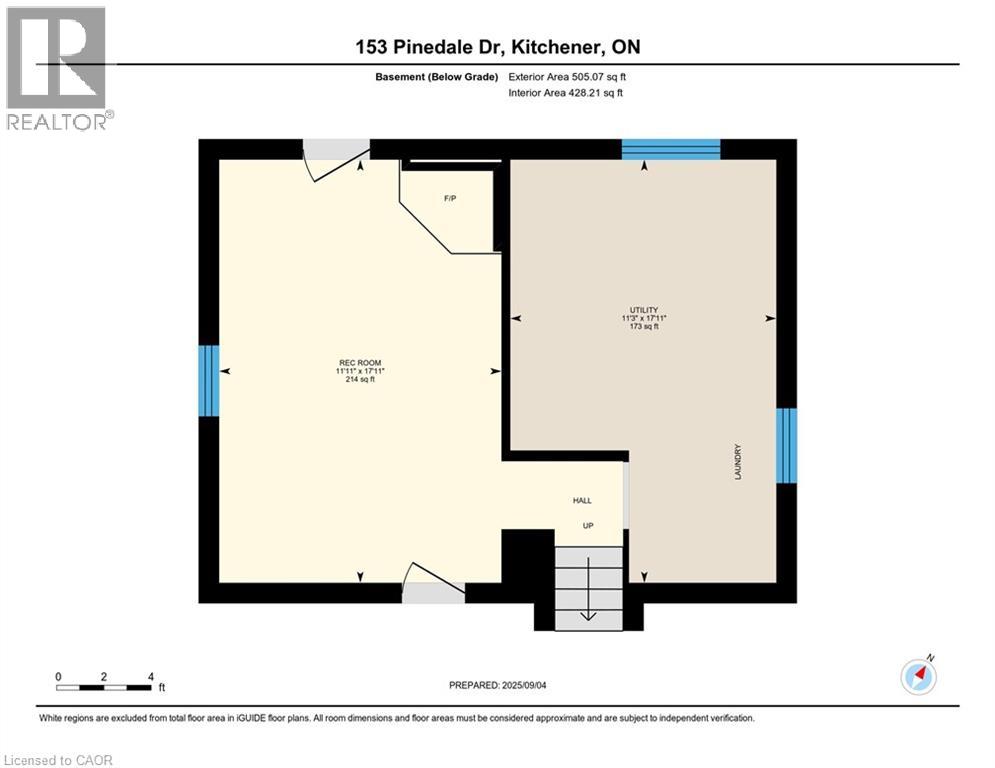153 Pinedale Drive Kitchener, Ontario N2E 1K2
$649,500
Are you ready to start your homeownership journey? This spacious 3-bedroom backsplit offers the perfect blend of comfort and convenience, situated in a friendly, family-oriented neighborhood. The home features a bright, inviting living room and a sunny kitchen with a cozy dinette area—ideal for family meals and entertaining. The private fenced yard is perfect for outdoor fun, barbecues, or relaxing in your own outdoor space. Inside, you'll find a versatile layout with a rec-room that walks out to a sunlit, non-winterized sunroom—great for enjoying natural light and relaxing afternoons, with plenty of potential for customization. Recent updates—including a shingles on Roof (2019) furnace, and air conditioning in 2018 electrical panel box 2018—mean you can move in with confidence and peace of mind. Located just minutes from major highways, shopping, schools, parks, and all the amenities you need, this home offers incredible convenience. Whether you’re looking for your first home or a smart investment, this single detached property offers an affordable choice of home ownership. Don’t miss this opportunity—schedule a viewing today and take the first step toward your new beginning! (id:63008)
Open House
This property has open houses!
2:00 pm
Ends at:4:00 pm
2:00 pm
Ends at:4:00 pm
Property Details
| MLS® Number | 40764364 |
| Property Type | Single Family |
| AmenitiesNearBy | Airport, Golf Nearby, Hospital, Park, Place Of Worship, Public Transit, Schools, Shopping, Ski Area |
| CommunicationType | High Speed Internet |
| CommunityFeatures | Community Centre |
| EquipmentType | Water Heater |
| Features | Conservation/green Belt, Paved Driveway |
| ParkingSpaceTotal | 4 |
| RentalEquipmentType | Water Heater |
| Structure | Porch |
Building
| BathroomTotal | 1 |
| BedroomsAboveGround | 3 |
| BedroomsTotal | 3 |
| Appliances | Dryer, Refrigerator, Stove, Washer, Hood Fan |
| BasementDevelopment | Partially Finished |
| BasementType | Full (partially Finished) |
| ConstructedDate | 1971 |
| ConstructionStyleAttachment | Detached |
| CoolingType | Central Air Conditioning |
| ExteriorFinish | Aluminum Siding, Brick Veneer |
| FoundationType | Poured Concrete |
| HeatingFuel | Natural Gas |
| HeatingType | Forced Air |
| SizeInterior | 1492 Sqft |
| Type | House |
| UtilityWater | Municipal Water |
Land
| AccessType | Road Access, Highway Access |
| Acreage | No |
| FenceType | Fence |
| LandAmenities | Airport, Golf Nearby, Hospital, Park, Place Of Worship, Public Transit, Schools, Shopping, Ski Area |
| Sewer | Municipal Sewage System |
| SizeDepth | 104 Ft |
| SizeFrontage | 44 Ft |
| SizeTotalText | Under 1/2 Acre |
| ZoningDescription | Res-4 |
Rooms
| Level | Type | Length | Width | Dimensions |
|---|---|---|---|---|
| Second Level | 4pc Bathroom | 5'0'' x 9'7'' | ||
| Second Level | Bedroom | 9'3'' x 10'8'' | ||
| Second Level | Bedroom | 8'6'' x 10'8'' | ||
| Second Level | Primary Bedroom | 12'9'' x 9'7'' | ||
| Basement | Utility Room | 17'9'' x 11'2'' | ||
| Basement | Recreation Room | 17'9'' x 11'9'' | ||
| Main Level | Sunroom | 9'6'' x 19'4'' | ||
| Main Level | Dinette | 6'9'' x 9'6'' | ||
| Main Level | Kitchen | 11'7'' x 9'6'' | ||
| Main Level | Living Room | 15'6'' x 14'2'' |
Utilities
| Cable | Available |
| Electricity | Available |
| Natural Gas | Available |
| Telephone | Available |
https://www.realtor.ca/real-estate/28814099/153-pinedale-drive-kitchener
Jean S. Ramautor
Salesperson
71 Weber Street E., Unit B
Kitchener, Ontario N2H 1C6
Dave Ramautor
Salesperson
71 Weber Street E., Unit B
Kitchener, Ontario N2H 1C6
Shawn Ramautor
Salesperson
71 Weber Street E.
Kitchener, Ontario N2H 1C6
Tracy Sanderson
Salesperson
71 Weber Street E.
Kitchener, Ontario N2H 1C6

