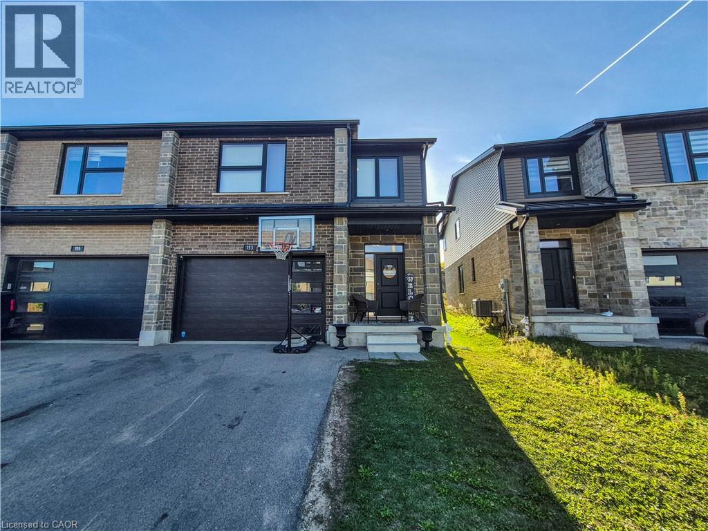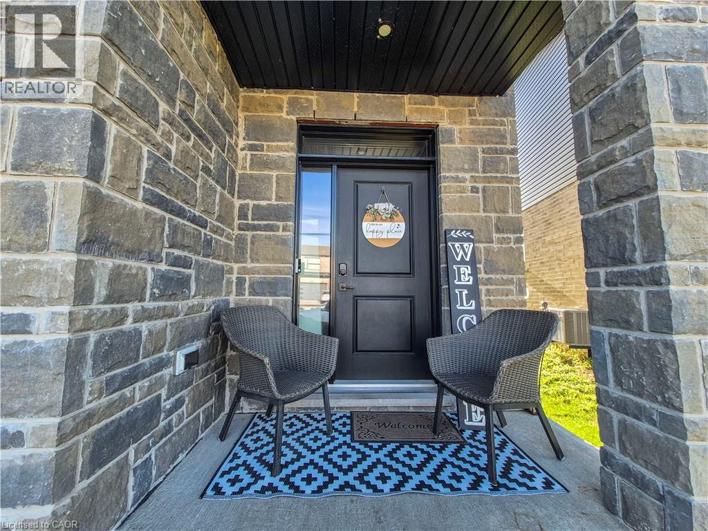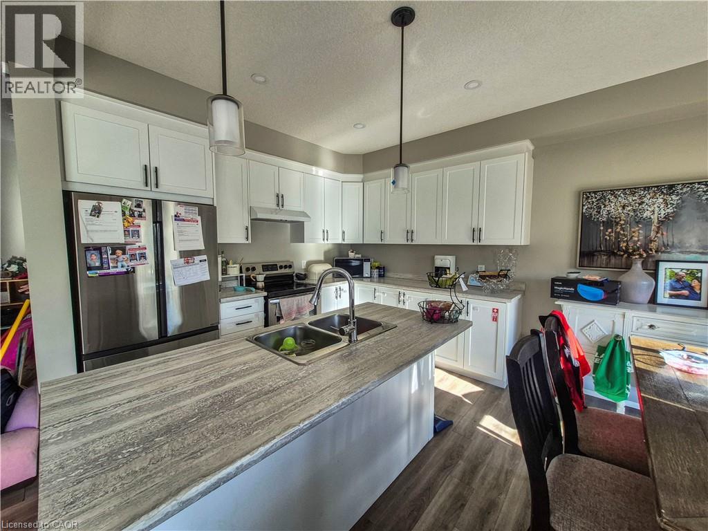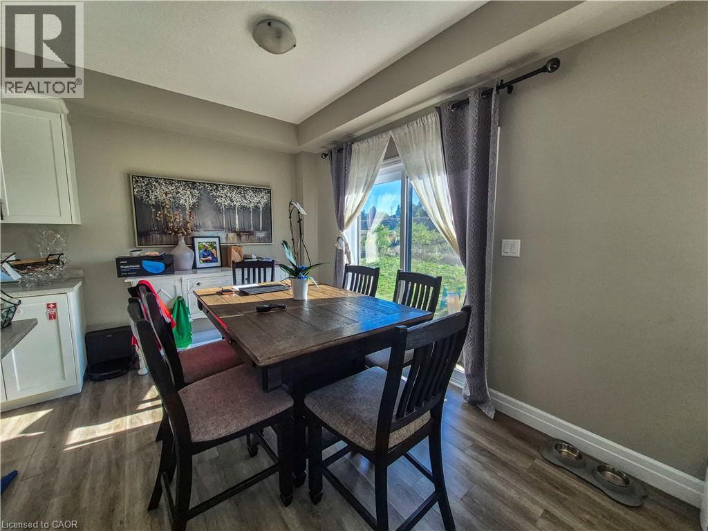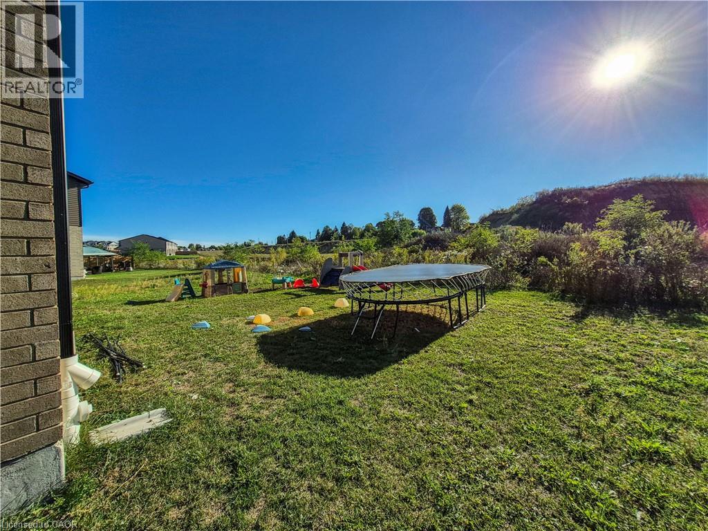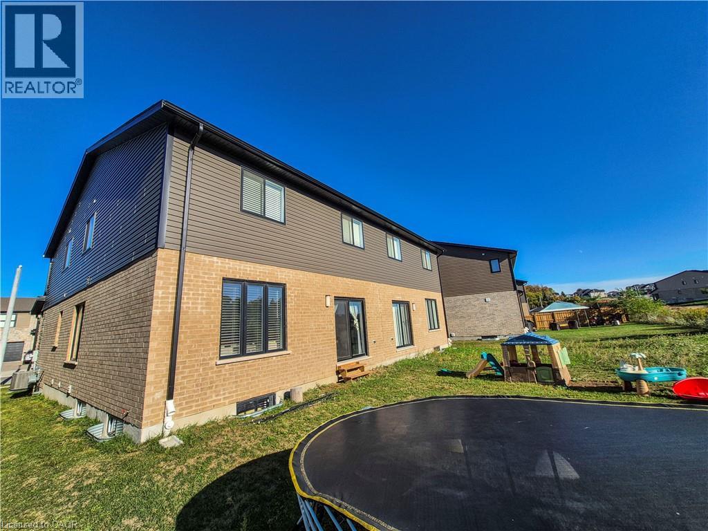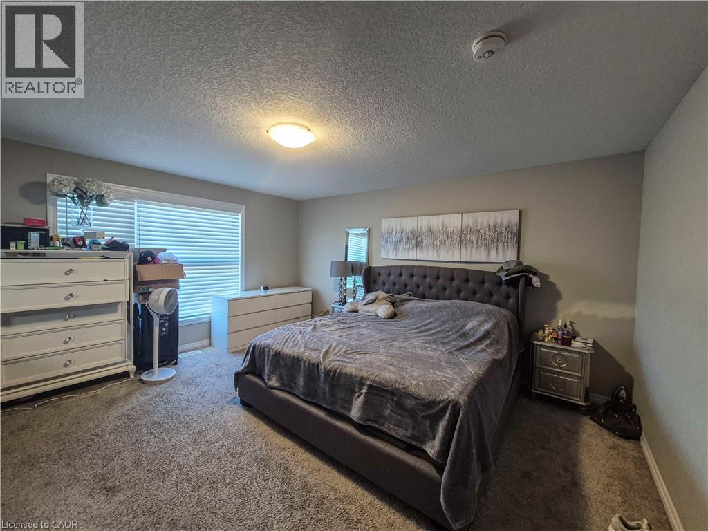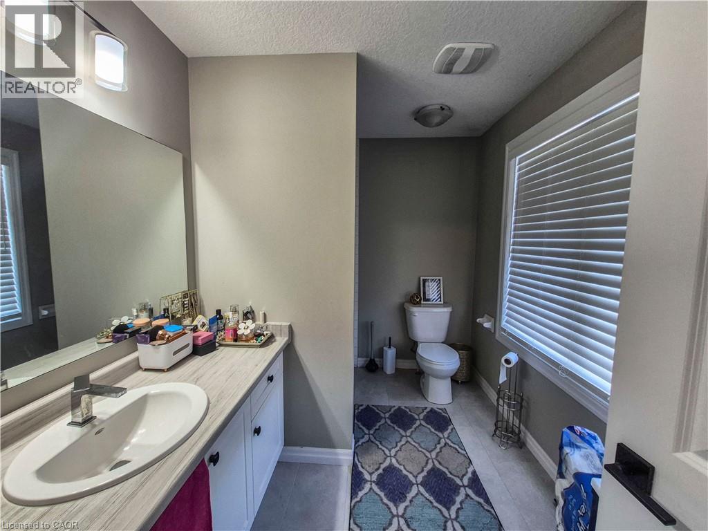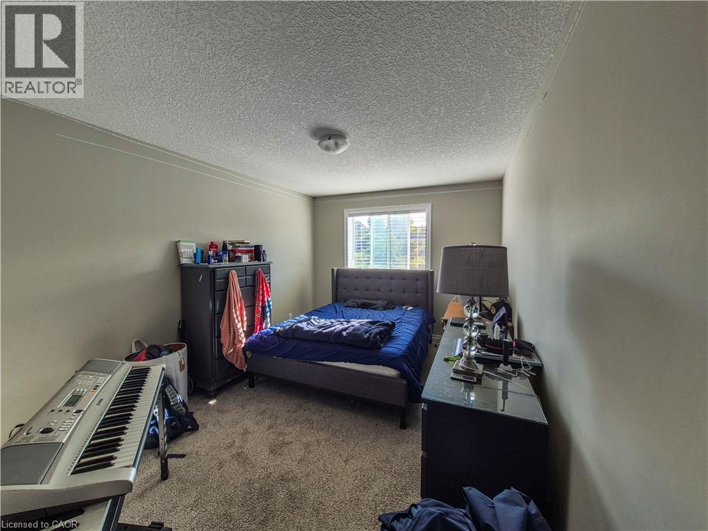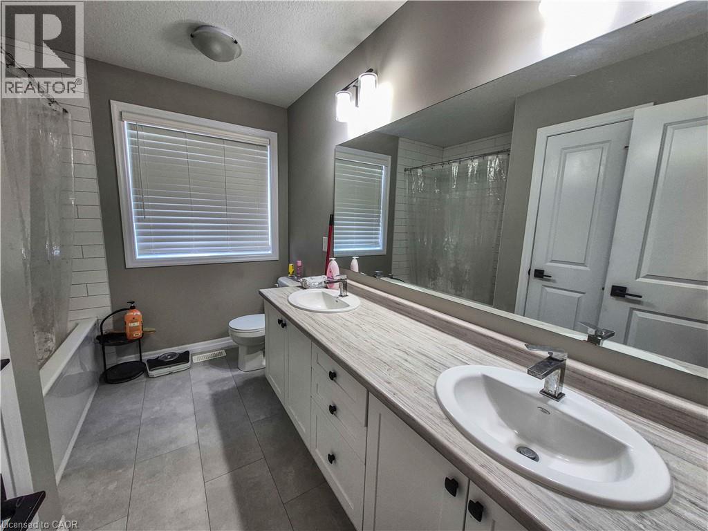153 Otterbein Road Kitchener, Ontario N2B 0A8
$3,400 MonthlyInsurance
Spacious 4-Bedroom Home in a Family-Friendly Neighbourhood Welcome to your next home! This beautiful and well-maintained rental property features 4 generous bedrooms, 2 full bathrooms, and a 1.5 car garage, offering plenty of space for the whole family. Located in a quiet, family-oriented neighbourhood, it’s just minutes away from shopping centres, schools, parks, and other local amenities. Enjoy a functional layout perfect for both everyday living and entertaining. The open-concept kitchen and living areas provide a warm and inviting atmosphere, while the ample bedroom space ensures comfort and privacy for everyone. The garage offers extra storage or space for your vehicle plus additional gear. This home is ideal for families looking for convenience, space, and a welcoming community. Don't miss out—schedule a viewing today! (id:63008)
Property Details
| MLS® Number | 40774290 |
| Property Type | Single Family |
| AmenitiesNearBy | Airport, Golf Nearby, Hospital, Park, Place Of Worship, Playground, Public Transit, Schools, Shopping, Ski Area |
| CommunicationType | High Speed Internet |
| CommunityFeatures | Community Centre |
| EquipmentType | Water Heater |
| Features | Conservation/green Belt, Sump Pump |
| ParkingSpaceTotal | 2 |
| RentalEquipmentType | Water Heater |
Building
| BathroomTotal | 3 |
| BedroomsAboveGround | 4 |
| BedroomsTotal | 4 |
| Appliances | Dishwasher, Dryer, Refrigerator, Stove, Water Meter, Washer |
| ArchitecturalStyle | 2 Level |
| BasementDevelopment | Unfinished |
| BasementType | Full (unfinished) |
| ConstructedDate | 2022 |
| ConstructionStyleAttachment | Semi-detached |
| CoolingType | Central Air Conditioning |
| ExteriorFinish | Brick, Vinyl Siding |
| FireProtection | Smoke Detectors |
| FoundationType | Poured Concrete |
| HalfBathTotal | 1 |
| HeatingFuel | Natural Gas |
| HeatingType | Forced Air |
| StoriesTotal | 2 |
| SizeInterior | 1980 Sqft |
| Type | House |
| UtilityWater | Municipal Water |
Parking
| Attached Garage |
Land
| AccessType | Road Access, Highway Access, Highway Nearby |
| Acreage | No |
| LandAmenities | Airport, Golf Nearby, Hospital, Park, Place Of Worship, Playground, Public Transit, Schools, Shopping, Ski Area |
| Sewer | Municipal Sewage System |
| SizeDepth | 105 Ft |
| SizeFrontage | 29 Ft |
| SizeTotalText | Under 1/2 Acre |
| ZoningDescription | Res1 |
Rooms
| Level | Type | Length | Width | Dimensions |
|---|---|---|---|---|
| Second Level | 5pc Bathroom | Measurements not available | ||
| Second Level | Full Bathroom | Measurements not available | ||
| Second Level | Bedroom | 11'4'' x 14'1'' | ||
| Second Level | Bedroom | 17'7'' x 10'3'' | ||
| Second Level | Bedroom | 11'10'' x 10'1'' | ||
| Second Level | Primary Bedroom | 15'8'' x 14'3'' | ||
| Main Level | 2pc Bathroom | Measurements not available | ||
| Main Level | Family Room | 24'4'' x 12'6'' | ||
| Main Level | Kitchen/dining Room | 17'1'' x 11'9'' |
Utilities
| Cable | Available |
| Electricity | Available |
| Natural Gas | Available |
| Telephone | Available |
https://www.realtor.ca/real-estate/28950003/153-otterbein-road-kitchener
Jean S. Ramautor
Salesperson
71 Weber Street E., Unit B
Kitchener, Ontario N2H 1C6
Dave Ramautor
Salesperson
71 Weber Street E., Unit B
Kitchener, Ontario N2H 1C6
Tracy Sanderson
Salesperson
71 Weber Street E.
Kitchener, Ontario N2H 1C6
Shawn Ramautor
Salesperson
71 Weber Street E.
Kitchener, Ontario N2H 1C6

