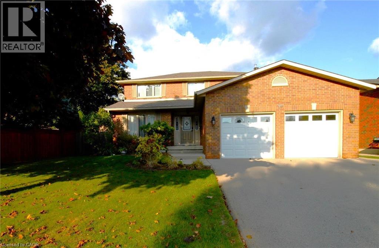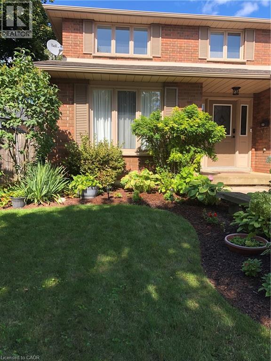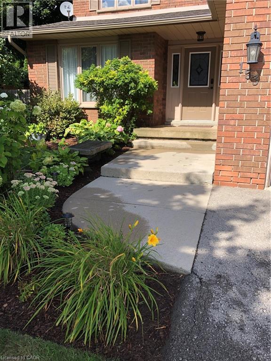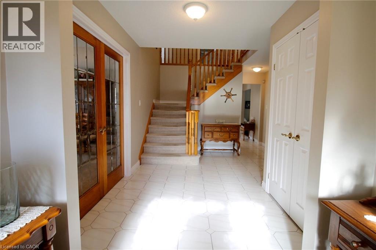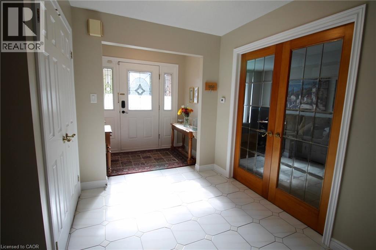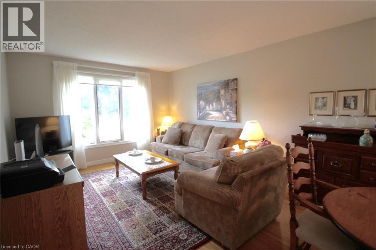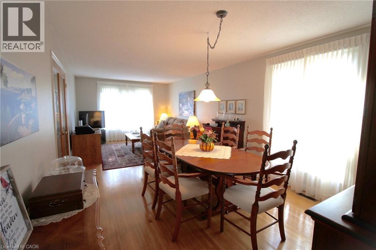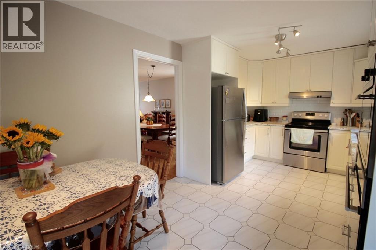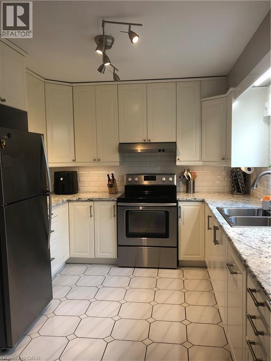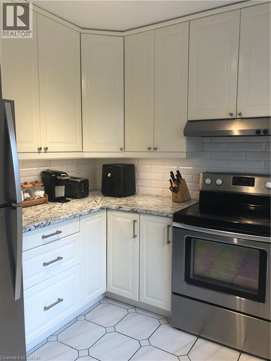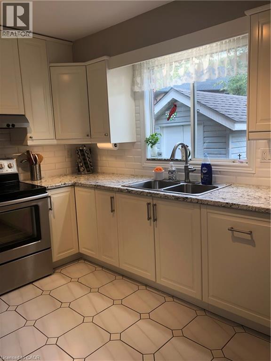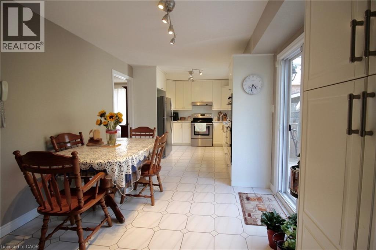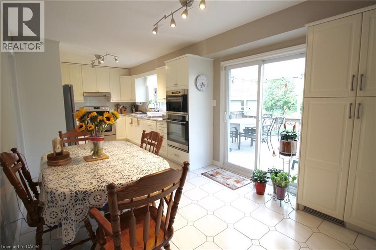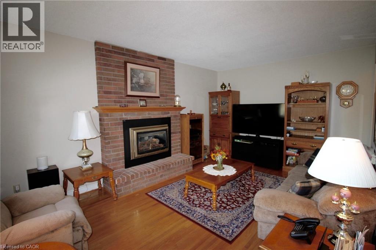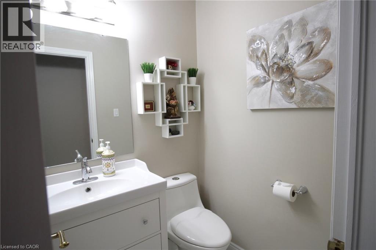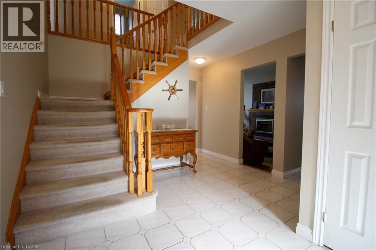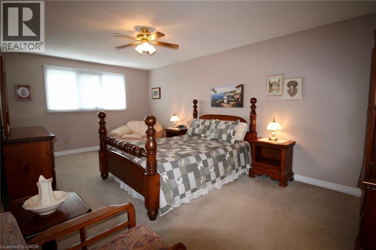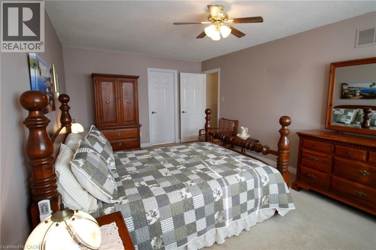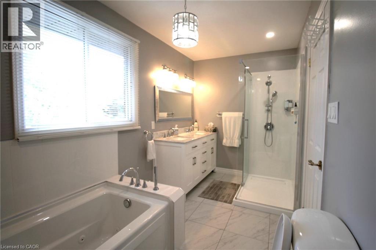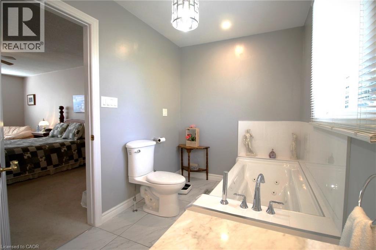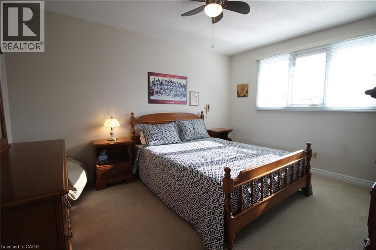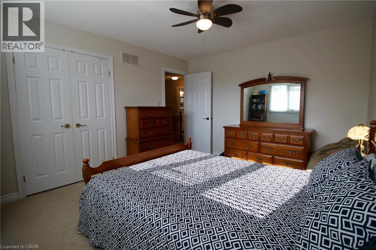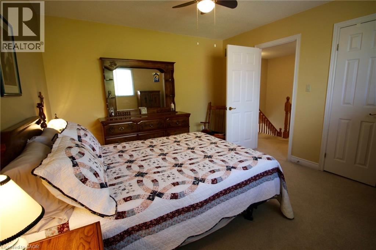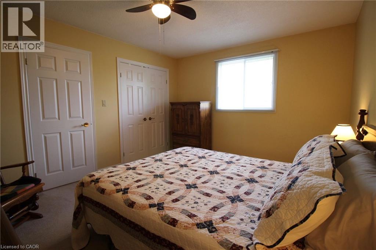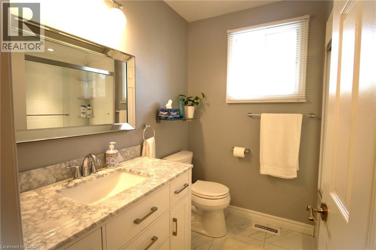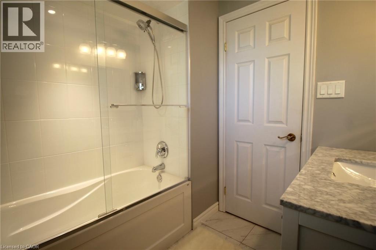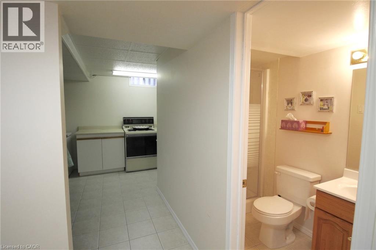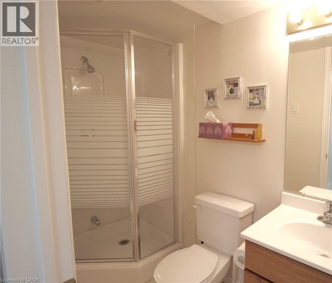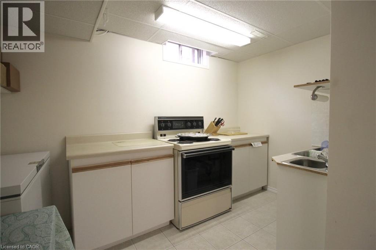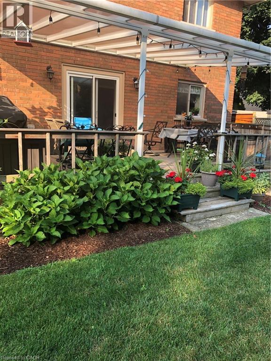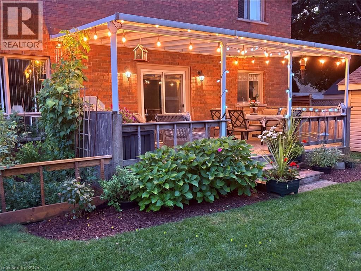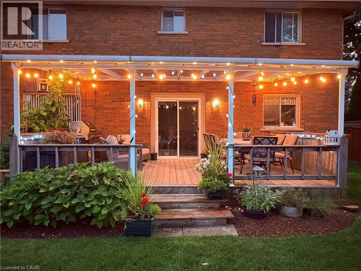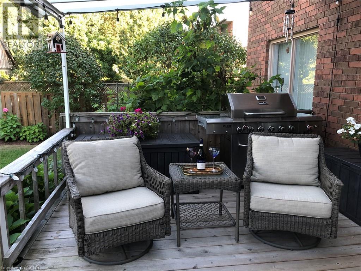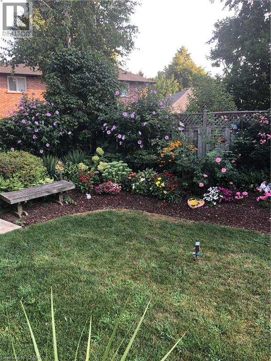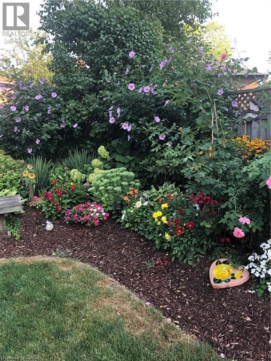153 Meadowbrook Drive Ancaster, Ontario L9G 4S9
$1,185,000
Discover your dream home at 153 Meadowbrook Drive! Nestled in a serene neighborhood near schools, parks, and amenities, this beautifully updated home is move-in ready. Step inside to spacious, light-filled rooms that exude charm. The modernized kitchen, bathrooms, and ensuite blend style and function. With generous bedrooms, two living areas, and a dedicated dining room, there’s ample space for entertaining. The finished basement features a second kitchen, 3-piece bathroom, hobby room, living space, and storage. Outside, a lush backyard oasis awaits with vibrant gardens, a large covered deck, and a spacious shed. Visit today and experience the warmth and possibilities this home offers! (id:63008)
Property Details
| MLS® Number | 40781495 |
| Property Type | Single Family |
| AmenitiesNearBy | Playground, Public Transit, Schools |
| CommunityFeatures | Quiet Area, Community Centre, School Bus |
| EquipmentType | Water Heater |
| Features | Paved Driveway, Country Residential |
| ParkingSpaceTotal | 4 |
| RentalEquipmentType | Water Heater |
Building
| BathroomTotal | 4 |
| BedroomsAboveGround | 3 |
| BedroomsTotal | 3 |
| Appliances | Central Vacuum, Dishwasher, Dryer, Oven - Built-in, Refrigerator, Stove, Washer, Window Coverings, Garage Door Opener |
| ArchitecturalStyle | 2 Level |
| BasementDevelopment | Finished |
| BasementType | Full (finished) |
| ConstructionStyleAttachment | Detached |
| CoolingType | Central Air Conditioning |
| ExteriorFinish | Brick |
| FireProtection | Alarm System |
| FireplacePresent | Yes |
| FireplaceTotal | 1 |
| HalfBathTotal | 1 |
| HeatingFuel | Natural Gas |
| HeatingType | Forced Air |
| StoriesTotal | 2 |
| SizeInterior | 2286 Sqft |
| Type | House |
| UtilityWater | Municipal Water |
Parking
| Attached Garage |
Land
| AccessType | Highway Access |
| Acreage | No |
| LandAmenities | Playground, Public Transit, Schools |
| Sewer | Municipal Sewage System |
| SizeDepth | 116 Ft |
| SizeFrontage | 69 Ft |
| SizeTotalText | Under 1/2 Acre |
| ZoningDescription | R3-207 |
Rooms
| Level | Type | Length | Width | Dimensions |
|---|---|---|---|---|
| Second Level | 4pc Bathroom | Measurements not available | ||
| Second Level | 4pc Bathroom | Measurements not available | ||
| Second Level | Bedroom | 13'2'' x 11'6'' | ||
| Second Level | Bedroom | 13'4'' x 11'6'' | ||
| Second Level | Primary Bedroom | 20'0'' x 11'6'' | ||
| Basement | 3pc Bathroom | Measurements not available | ||
| Basement | Bonus Room | 12'0'' x 14'0'' | ||
| Basement | Cold Room | 6'0'' x 11'0'' | ||
| Basement | Workshop | 12'0'' x 23'0'' | ||
| Basement | Kitchen | 11'0'' x 12'0'' | ||
| Basement | Recreation Room | 12'0'' x 18'0'' | ||
| Main Level | Laundry Room | Measurements not available | ||
| Main Level | 2pc Bathroom | Measurements not available | ||
| Main Level | Living Room | 13'0'' x 11'6'' | ||
| Main Level | Dining Room | 12'8'' x 11'6'' | ||
| Main Level | Family Room | 18'4'' x 12'0'' | ||
| Main Level | Kitchen | 23'0'' x 10'0'' |
https://www.realtor.ca/real-estate/29023262/153-meadowbrook-drive-ancaster
Kevin Genrich
Salesperson
418 Iroquois Shore Road
Oakville, Ontario L6H 0X7

