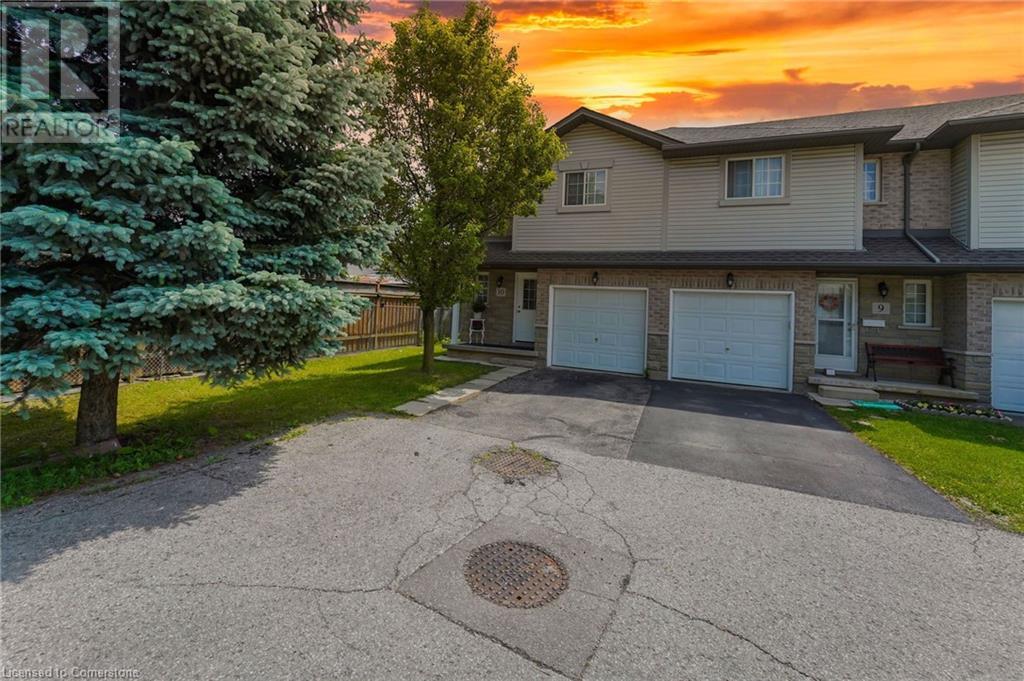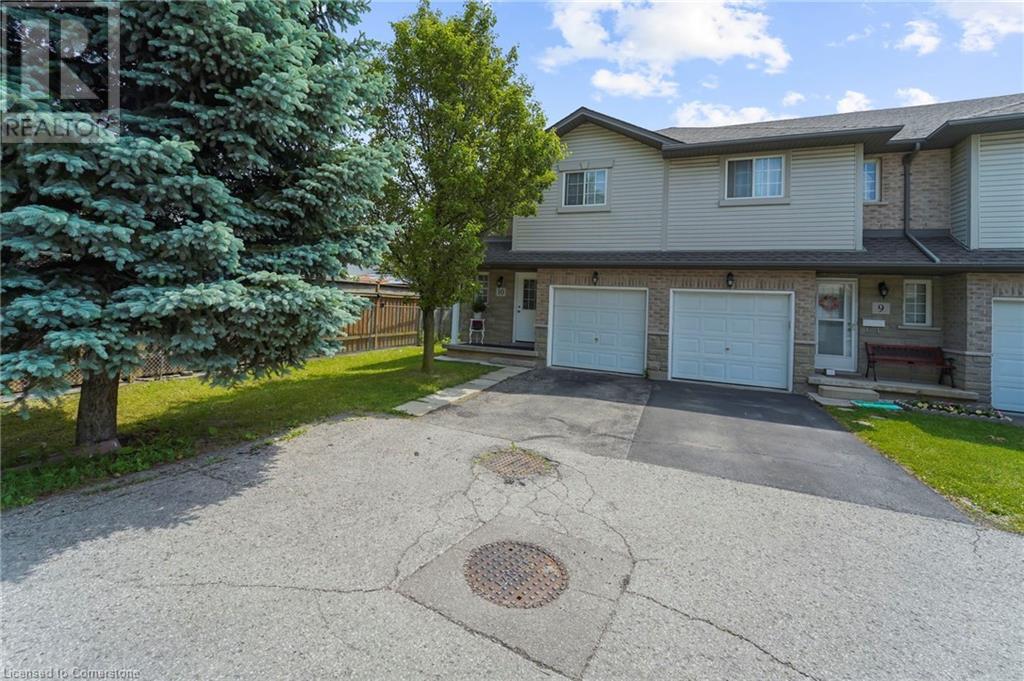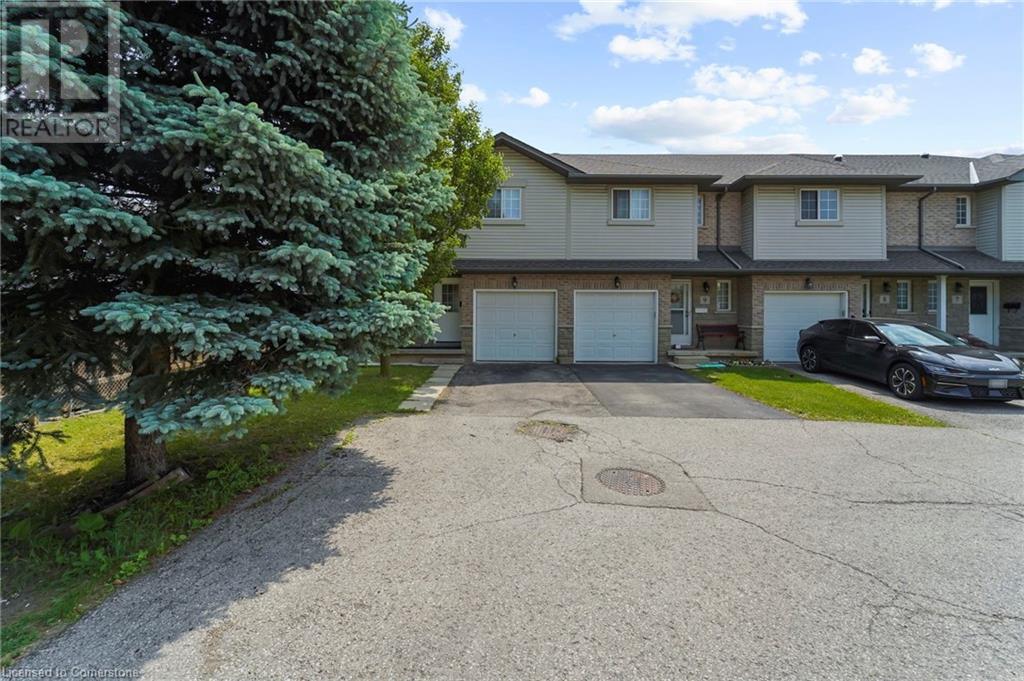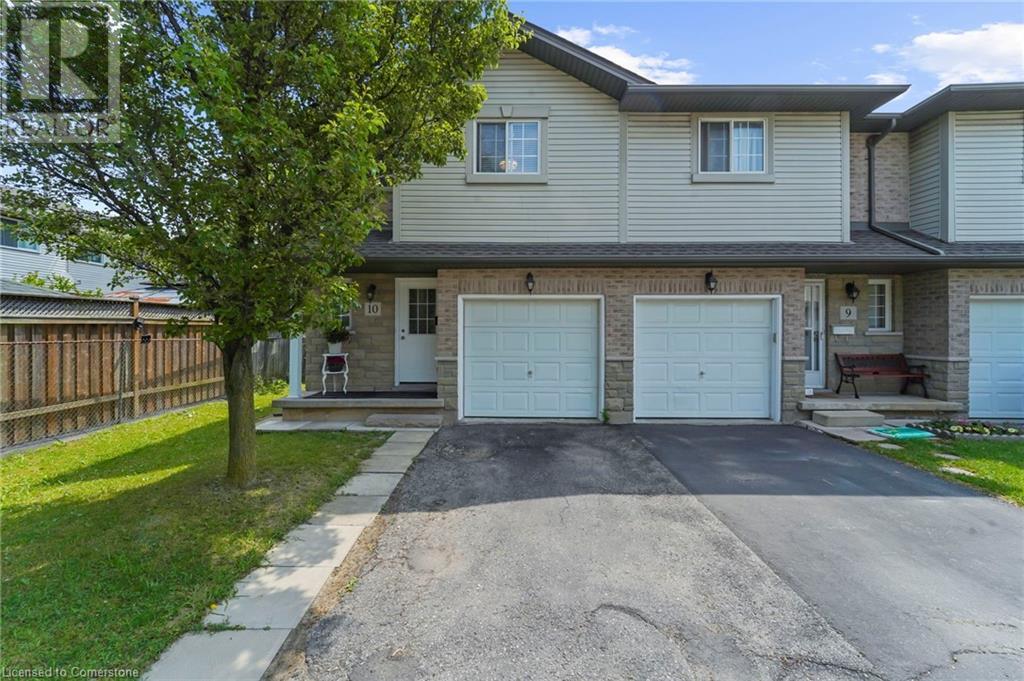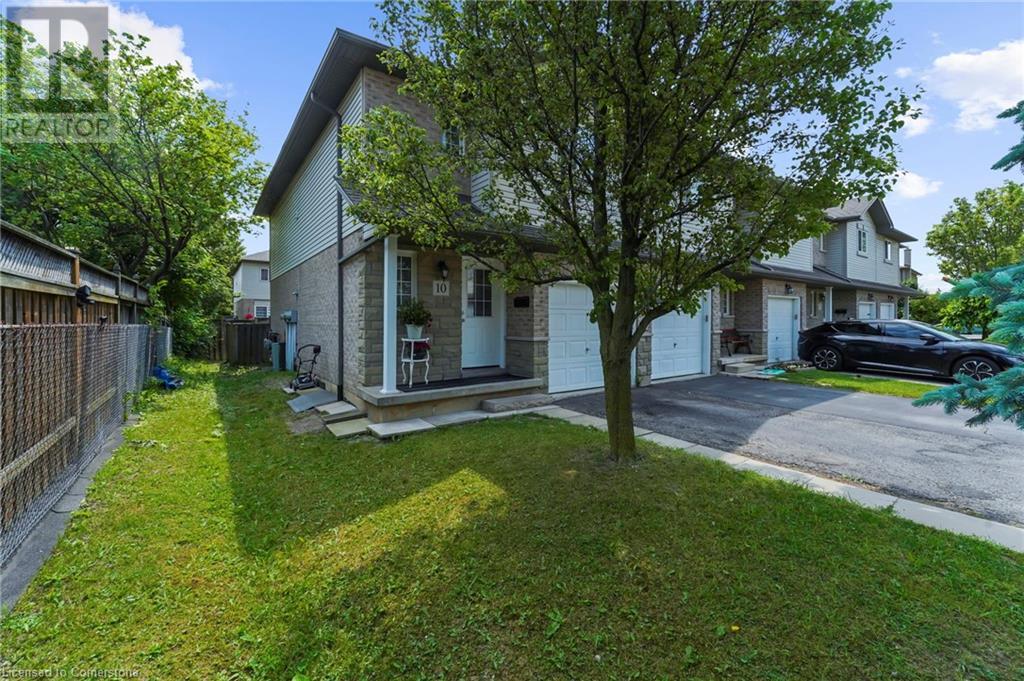1523 Upper Gage Avenue Unit# 10 Hamilton, Ontario L8W 1E6
$664,900Maintenance, Landscaping, Other, See Remarks
$179 Monthly
Maintenance, Landscaping, Other, See Remarks
$179 MonthlyBeautiful 2 storey end unit condo townhouse featuring 3 spacious bedrooms on the upper level, bedroom level laundry and kitchen plus dinette on main level with sliding doors leading to the quiet, fully fenced backyard. Fully finished basement with large rec room, 2 pc bath and room to add a fourth bedroom. New furnace installed 2025. Located in the Templemead area close to Rymal Road. Near shopping, highway access, bus routes, a rec centre and major amenities. Road fee includes snow removal and visitor parking. (id:63008)
Property Details
| MLS® Number | 40742402 |
| Property Type | Single Family |
| AmenitiesNearBy | Hospital, Park, Schools, Shopping |
| CommunityFeatures | Community Centre, School Bus |
| EquipmentType | Furnace |
| ParkingSpaceTotal | 2 |
| RentalEquipmentType | Furnace |
Building
| BathroomTotal | 3 |
| BedroomsAboveGround | 3 |
| BedroomsTotal | 3 |
| Appliances | Dishwasher, Dryer, Refrigerator, Stove, Washer |
| ArchitecturalStyle | 2 Level |
| BasementDevelopment | Finished |
| BasementType | Full (finished) |
| ConstructedDate | 2002 |
| ConstructionStyleAttachment | Attached |
| CoolingType | Central Air Conditioning |
| ExteriorFinish | Aluminum Siding, Brick |
| FireProtection | Smoke Detectors |
| HalfBathTotal | 2 |
| HeatingFuel | Natural Gas |
| HeatingType | Forced Air |
| StoriesTotal | 2 |
| SizeInterior | 1233 Sqft |
| Type | Row / Townhouse |
| UtilityWater | Municipal Water |
Parking
| Attached Garage |
Land
| AccessType | Road Access, Highway Access |
| Acreage | No |
| FenceType | Fence |
| LandAmenities | Hospital, Park, Schools, Shopping |
| Sewer | Municipal Sewage System |
| SizeTotalText | Unknown |
| ZoningDescription | Rt-20/s-1227 |
Rooms
| Level | Type | Length | Width | Dimensions |
|---|---|---|---|---|
| Second Level | 3pc Bathroom | 8'0'' x 7'1'' | ||
| Second Level | Bedroom | 8'4'' x 14'8'' | ||
| Second Level | Bedroom | 8'9'' x 14'8'' | ||
| Second Level | Primary Bedroom | 14'5'' x 16'9'' | ||
| Basement | 2pc Bathroom | 5'9'' x 4'9'' | ||
| Basement | Other | 10'3'' x 9'1'' | ||
| Basement | Recreation Room | 19'2'' x 8'3'' | ||
| Main Level | 2pc Bathroom | 1'11'' x 7'3'' | ||
| Main Level | Living Room | 9'6'' x 19'5'' | ||
| Main Level | Dining Room | 7'11'' x 9'8'' | ||
| Main Level | Kitchen | 8'0'' x 9'10'' |
Utilities
| Cable | Available |
| Electricity | Available |
| Natural Gas | Available |
https://www.realtor.ca/real-estate/28482369/1523-upper-gage-avenue-unit-10-hamilton
Reba Paquette
Salesperson
171 Lakeshore Road E. Unit 14
Mississauga, Ontario L5G 4T9

