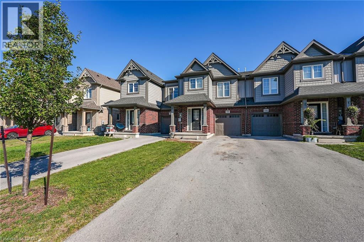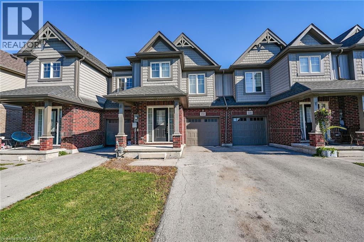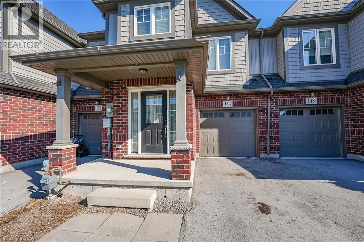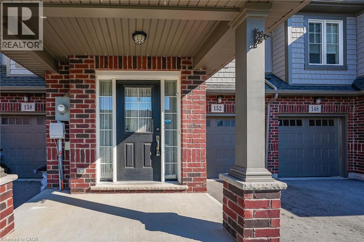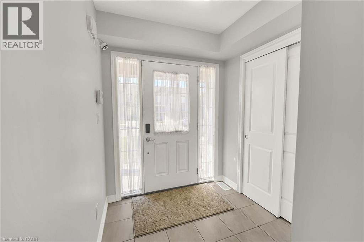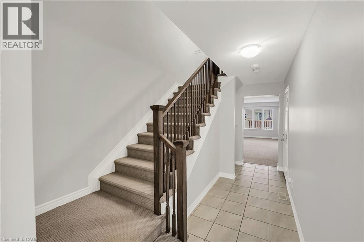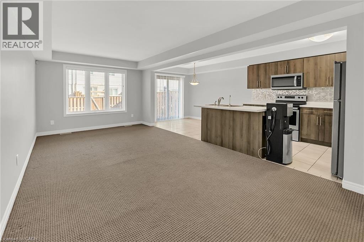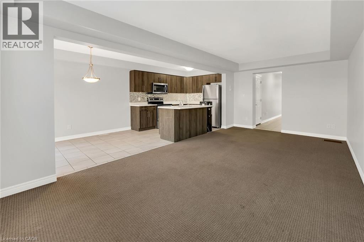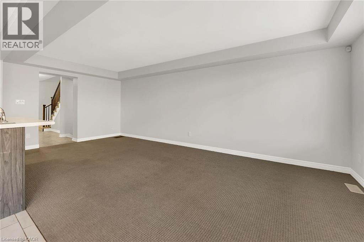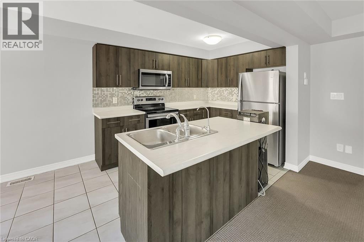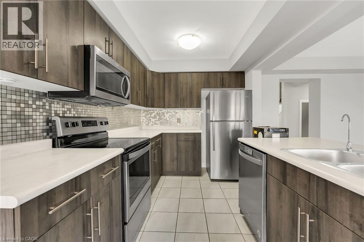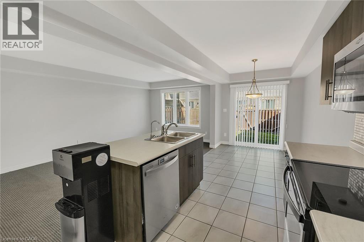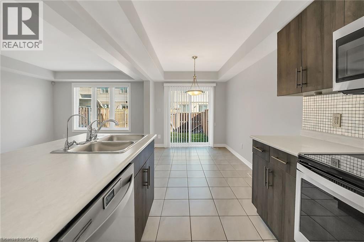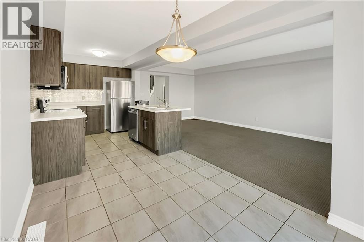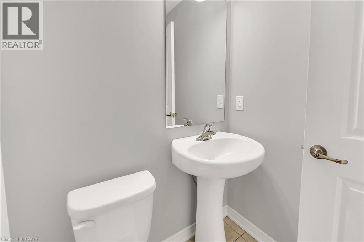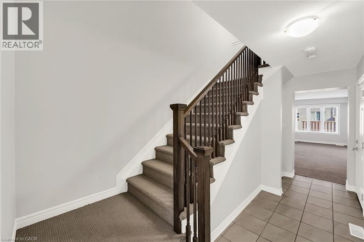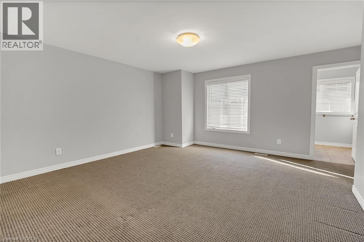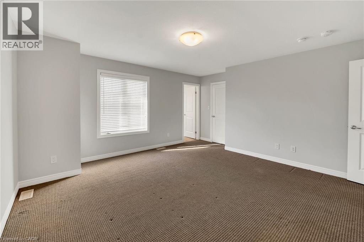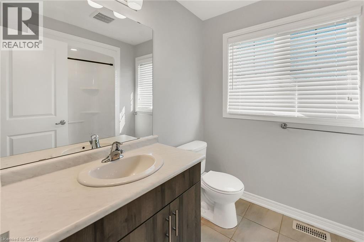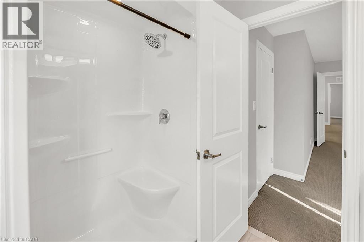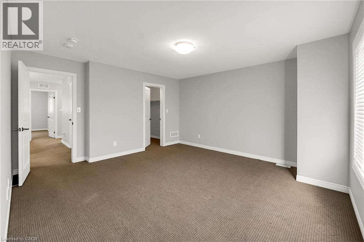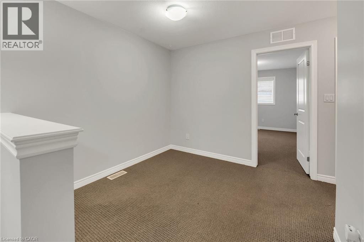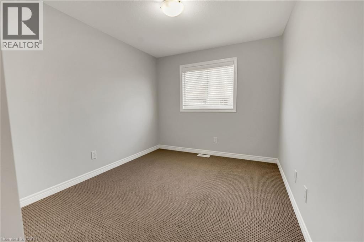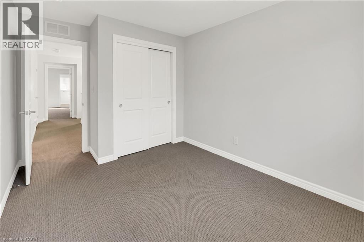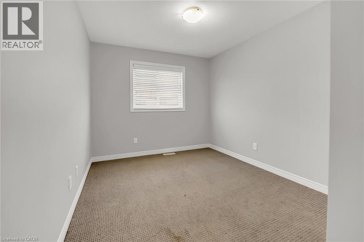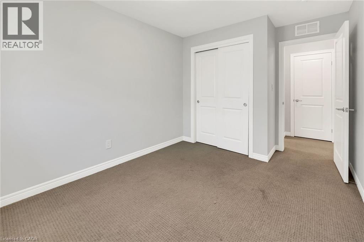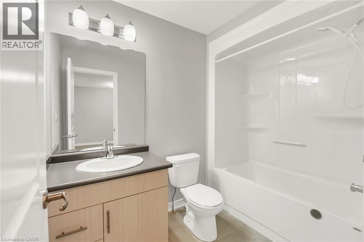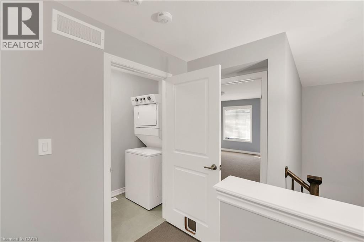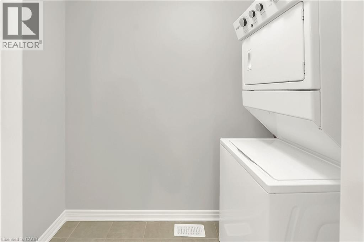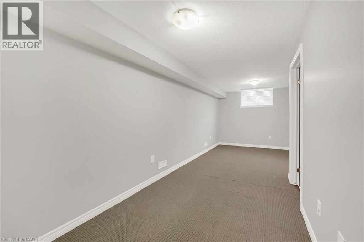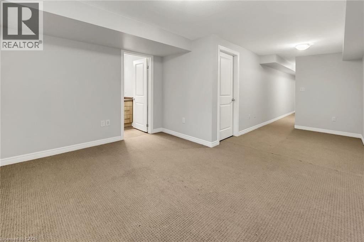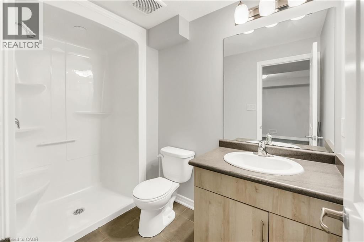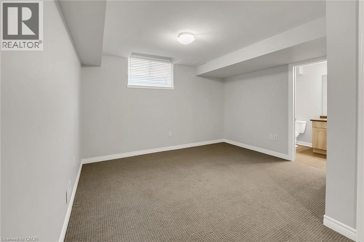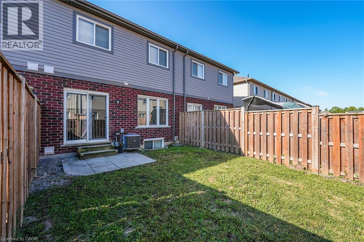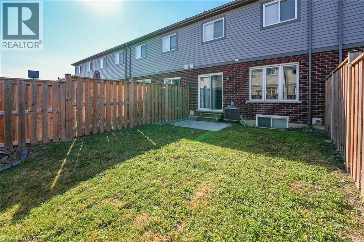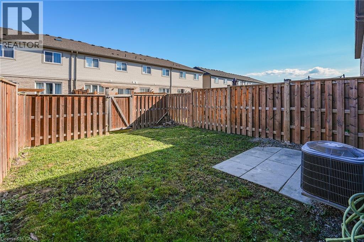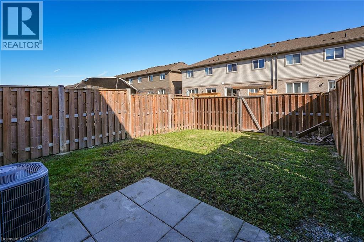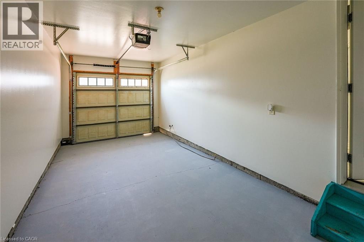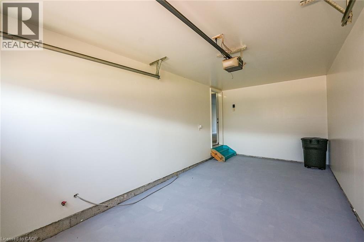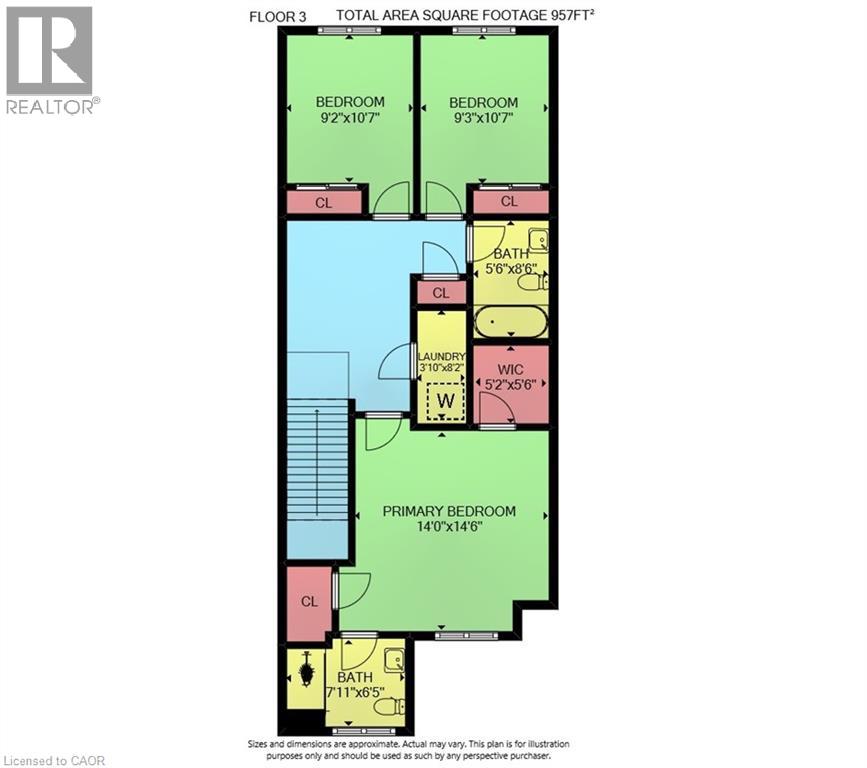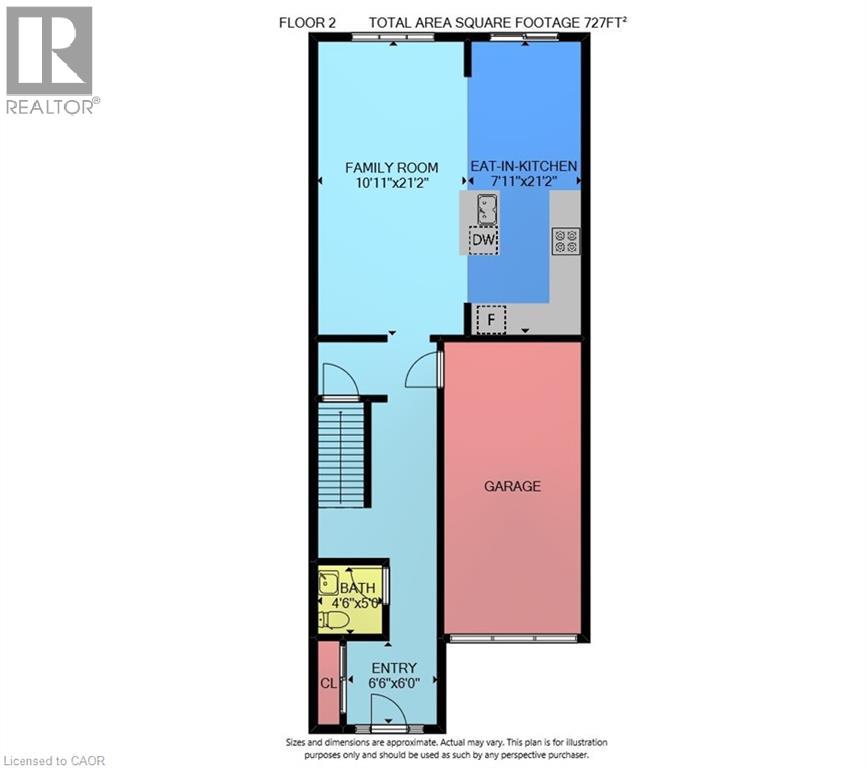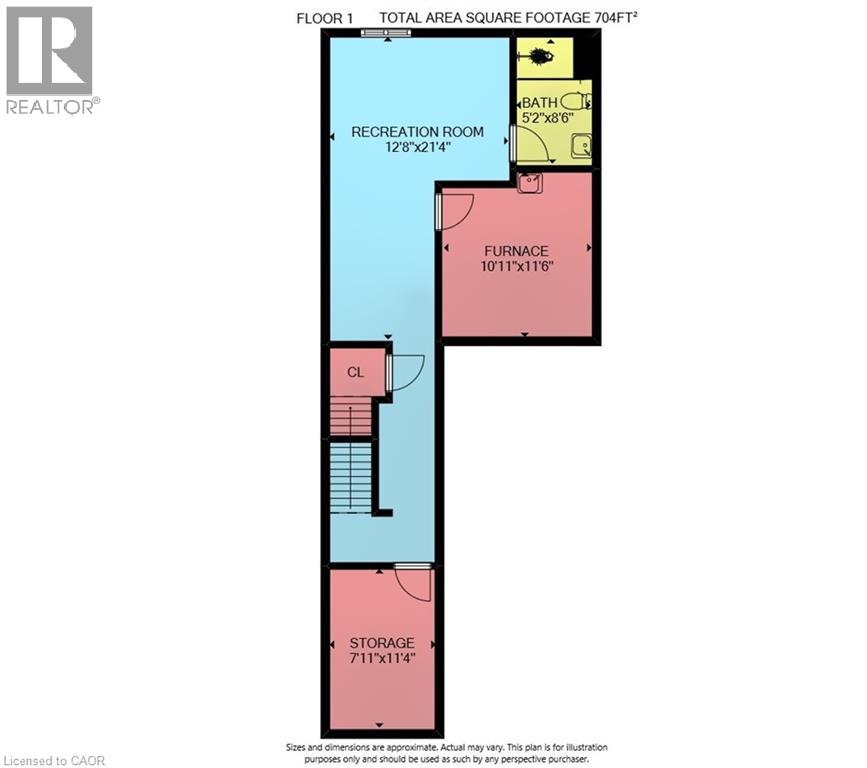152 Heron Street Welland, Ontario L3C 0G8
$599,850
Welcome to 152 Heron Street in the beautiful town of Welland! Enjoy carefree living with NO CONDO FEES!!! This freehold townhome is located in the sought after family friendly neighbourhood, close to most amenities. As you enter the home you will find it warm and inviting featuring an open concept main level with modern eat in kitchen, living room with walk out to large rear yard. There is a convenient two-piece bath on the main level. The bedroom level boasts three spacious bedrooms including the primary bedroom with three-piece ensuite bath, and an additional four-piece bath and laundry room. The lower level offers additional living space with a good size recroom, three-piece bath, storage and utility. There is an attached garage with inside entry. Nothing to do but move in and enjoy! Quick possession available! (id:63008)
Property Details
| MLS® Number | 40767860 |
| Property Type | Single Family |
| AmenitiesNearBy | Golf Nearby, Park |
| Features | Paved Driveway, Automatic Garage Door Opener |
| ParkingSpaceTotal | 2 |
Building
| BathroomTotal | 4 |
| BedroomsAboveGround | 3 |
| BedroomsTotal | 3 |
| Appliances | Dishwasher, Refrigerator, Stove, Microwave Built-in |
| ArchitecturalStyle | 2 Level |
| BasementDevelopment | Finished |
| BasementType | Full (finished) |
| ConstructionStyleAttachment | Attached |
| CoolingType | Central Air Conditioning |
| ExteriorFinish | Brick, Vinyl Siding |
| FoundationType | Poured Concrete |
| HalfBathTotal | 1 |
| HeatingFuel | Natural Gas |
| HeatingType | Forced Air |
| StoriesTotal | 2 |
| SizeInterior | 2388 Sqft |
| Type | Row / Townhouse |
| UtilityWater | Municipal Water |
Parking
| Attached Garage |
Land
| Acreage | No |
| LandAmenities | Golf Nearby, Park |
| Sewer | Sanitary Sewer |
| SizeDepth | 103 Ft |
| SizeFrontage | 20 Ft |
| SizeTotalText | Under 1/2 Acre |
| ZoningDescription | Rm-37 |
Rooms
| Level | Type | Length | Width | Dimensions |
|---|---|---|---|---|
| Second Level | 4pc Bathroom | 7'11'' x 6'5'' | ||
| Second Level | Laundry Room | 3'10'' x 8'2'' | ||
| Second Level | Bedroom | 9'3'' x 10'7'' | ||
| Second Level | Bedroom | 9'2'' x 10'7'' | ||
| Second Level | Full Bathroom | 5'6'' x 8'6'' | ||
| Second Level | Primary Bedroom | 14'0'' x 14'6'' | ||
| Basement | Storage | 7'11'' x 11'4'' | ||
| Basement | Utility Room | 10'11'' x 11'6'' | ||
| Basement | 3pc Bathroom | 5'2'' x 8'6'' | ||
| Basement | Recreation Room | 12'8'' x 21'4'' | ||
| Main Level | 2pc Bathroom | 4'6'' x 5' | ||
| Main Level | Family Room | 10'11'' x 21'2'' | ||
| Main Level | Eat In Kitchen | 7'11'' x 21'2'' | ||
| Main Level | Foyer | 6'6'' x 6'0'' |
https://www.realtor.ca/real-estate/28845766/152-heron-street-welland
Chris Medcalf
Broker
860 Queenston Road Unit 4b
Stoney Creek, Ontario L8G 4A8
Lori Medcalf
Salesperson
860 Queenston Road
Stoney Creek, Ontario L8G 4A8

