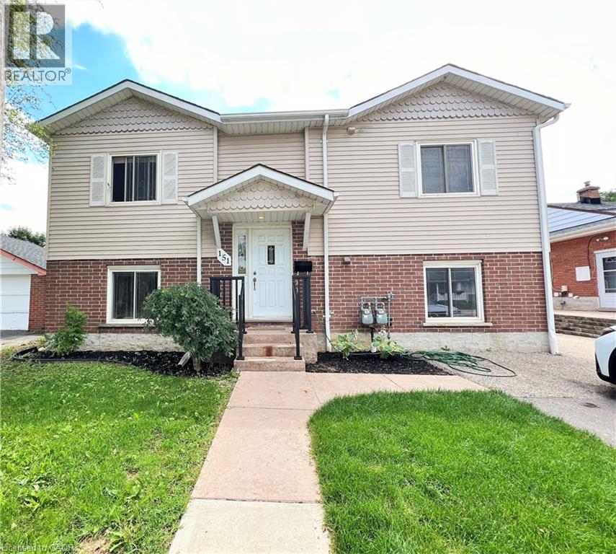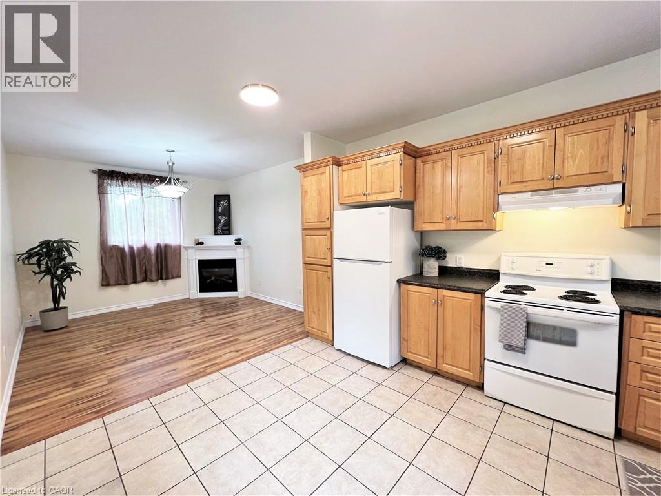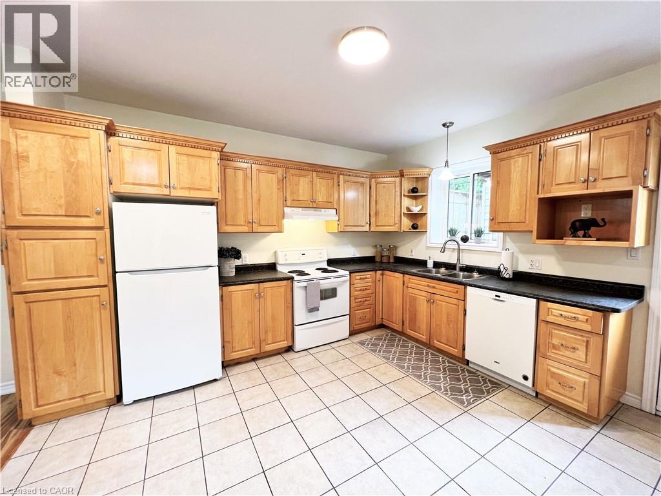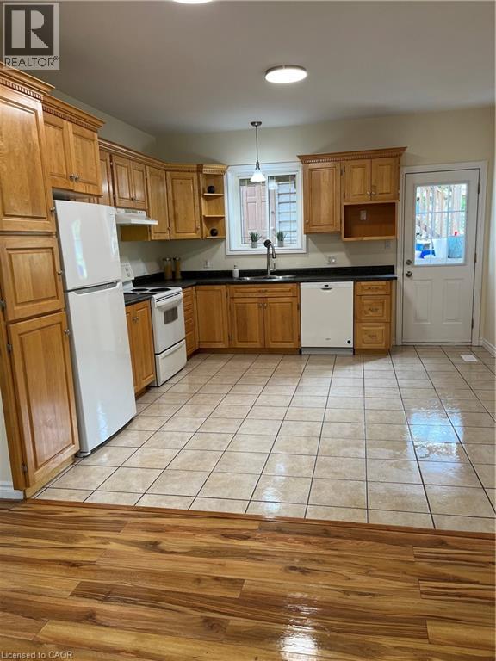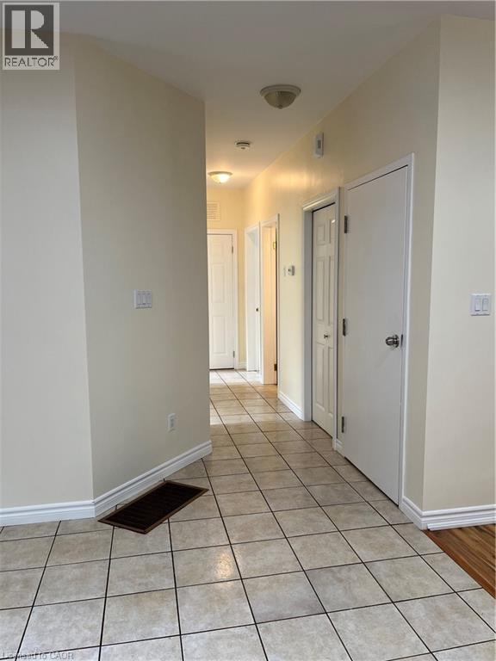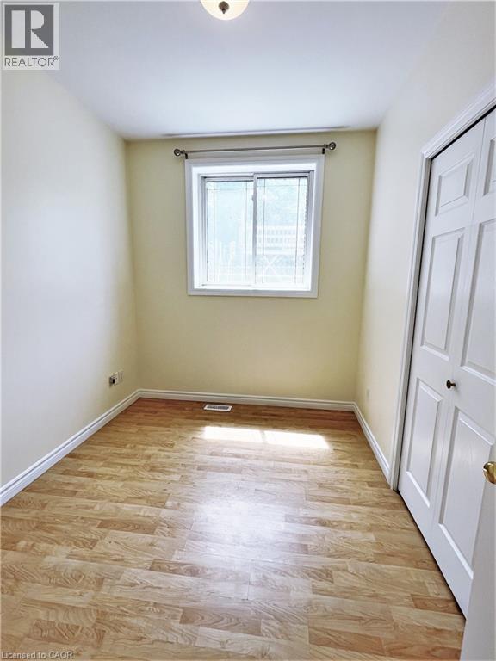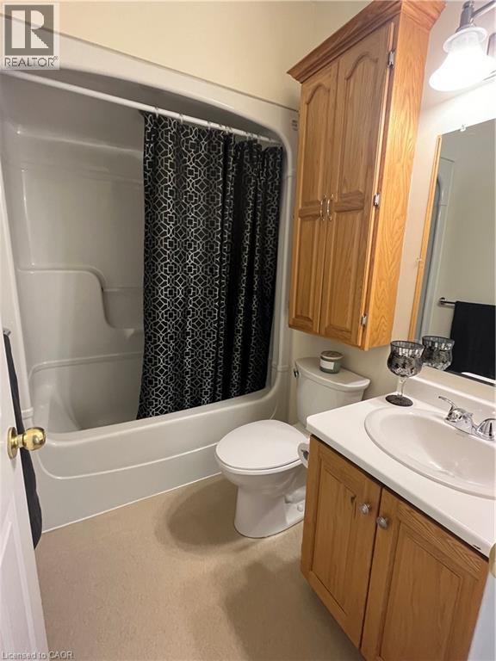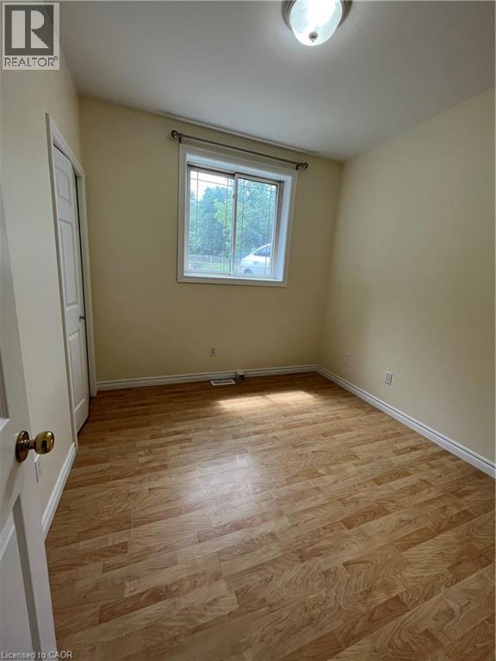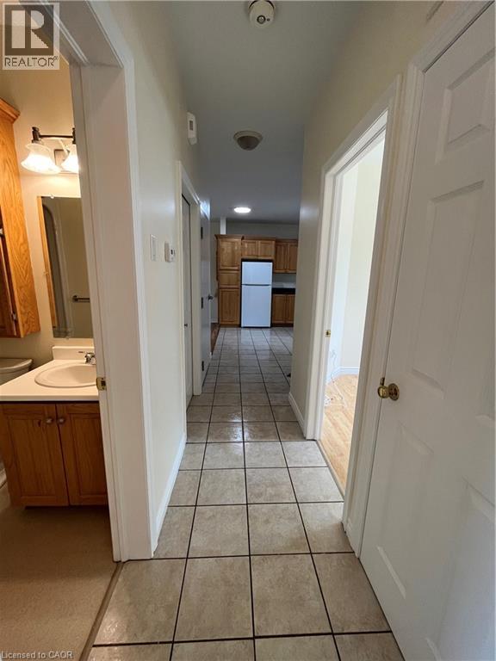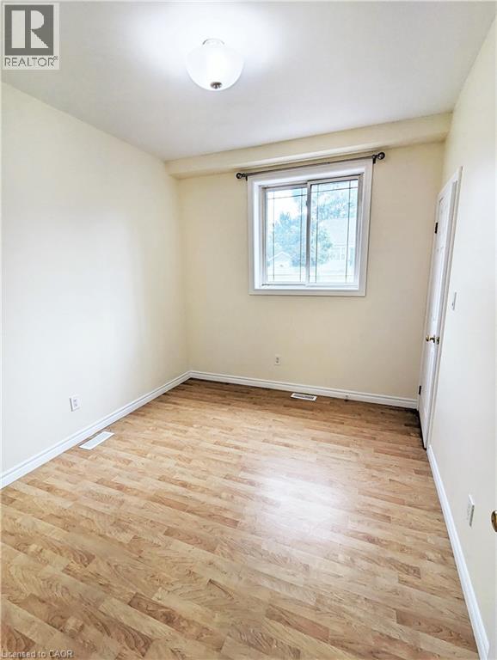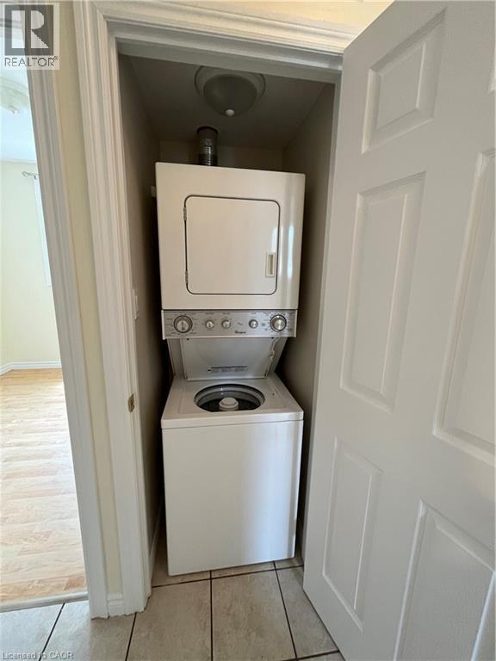151 Walker Street Unit# Lower Kitchener, Ontario N2A 1S4
$1,750 MonthlyLandscaping, Property Management, Exterior Maintenance
Spacious 3-Bedroom Lower-Level Unit in Purpose-Built Duplex. This well-maintained three-bedroom, one-bathroom (4-piece) lower-level unit offers comfortable and modern living in a quiet, purpose-built duplex. The unit is carpet-free throughout, features central air conditioning, a gas fireplace for year-round comfort and large windows. Enjoy a controlled entry with a private entrance, a private covered exterior patio in the backyard, and access to a shared grass area. A large backyard shed is divided between the two units, with the right side designated for this lower-level suite. One parking space is included. A second parking space is available for an additional $10 per month. Situated in a prime location, this property is just minutes from shopping centres, and the Chicopee Ski & Summer Resort. Enjoy nearby parks, recreational facilities, and a variety of other amenities. Commuters will appreciate the easy access to Highway 7/8 and the 401. (id:63008)
Property Details
| MLS® Number | 40783693 |
| Property Type | Single Family |
| AmenitiesNearBy | Park, Place Of Worship, Schools, Shopping, Ski Area |
| CommunityFeatures | Community Centre, School Bus |
| ParkingSpaceTotal | 2 |
| Structure | Shed |
Building
| BathroomTotal | 1 |
| BedroomsBelowGround | 3 |
| BedroomsTotal | 3 |
| Appliances | Dishwasher, Dryer, Refrigerator, Stove, Washer |
| ArchitecturalStyle | Raised Bungalow |
| BasementDevelopment | Finished |
| BasementType | Full (finished) |
| ConstructedDate | 2004 |
| ConstructionStyleAttachment | Detached |
| CoolingType | Central Air Conditioning |
| ExteriorFinish | Brick Veneer, Vinyl Siding |
| FireProtection | Smoke Detectors |
| HeatingFuel | Natural Gas |
| HeatingType | Forced Air |
| StoriesTotal | 1 |
| SizeInterior | 1005 Sqft |
| Type | House |
| UtilityWater | Municipal Water |
Land
| AccessType | Highway Access |
| Acreage | No |
| LandAmenities | Park, Place Of Worship, Schools, Shopping, Ski Area |
| Sewer | Municipal Sewage System |
| SizeDepth | 68 Ft |
| SizeFrontage | 50 Ft |
| SizeTotalText | Unknown |
| ZoningDescription | R2 |
Rooms
| Level | Type | Length | Width | Dimensions |
|---|---|---|---|---|
| Lower Level | Bedroom | 11'0'' x 9'0'' | ||
| Lower Level | Bedroom | 11'0'' x 9'0'' | ||
| Lower Level | Primary Bedroom | 12'0'' x 10'0'' | ||
| Lower Level | 4pc Bathroom | 8'0'' x 5'0'' | ||
| Lower Level | Living Room | 14'0'' x 12'0'' | ||
| Lower Level | Kitchen/dining Room | 14'0'' x 12'0'' |
https://www.realtor.ca/real-estate/29040735/151-walker-street-unit-lower-kitchener
William Prokopowicz
Salesperson
75 King Street South Unit 50
Waterloo, Ontario N2J 1P2

