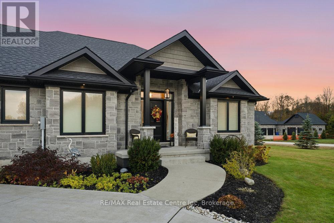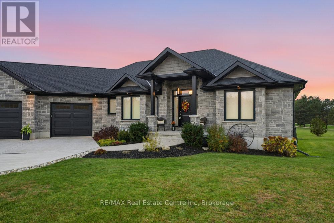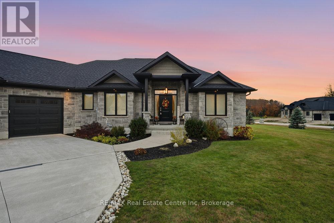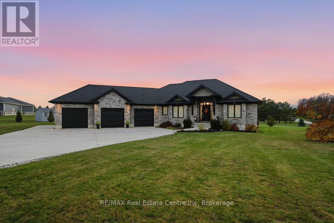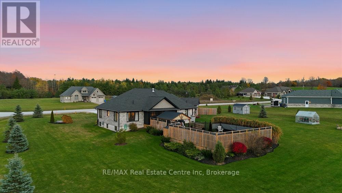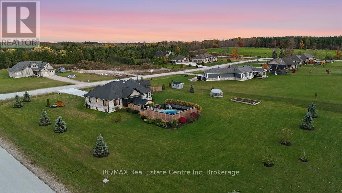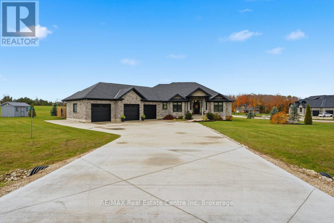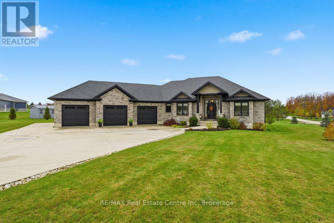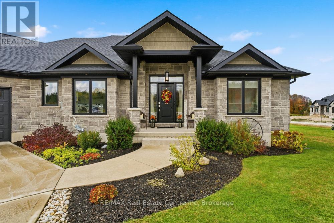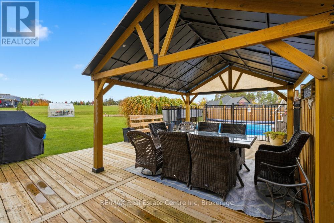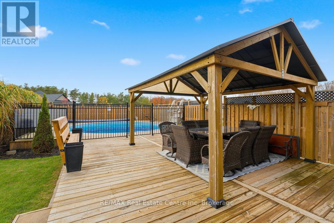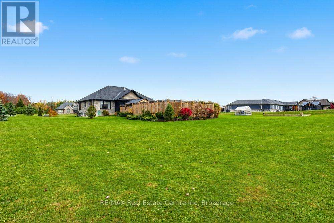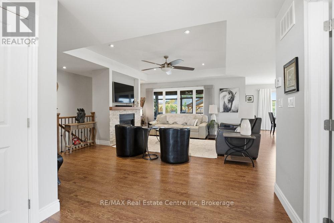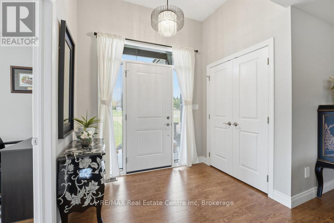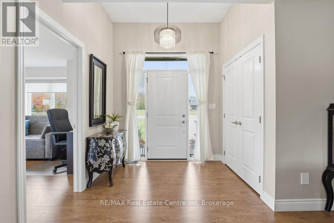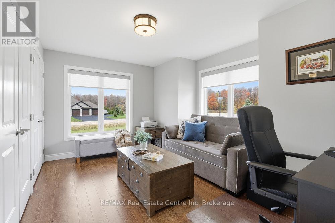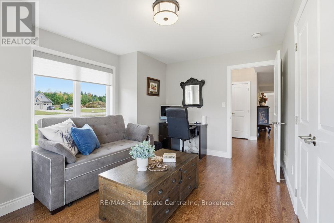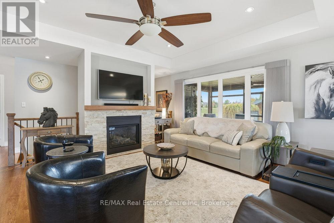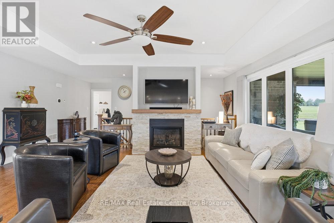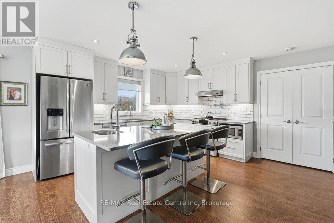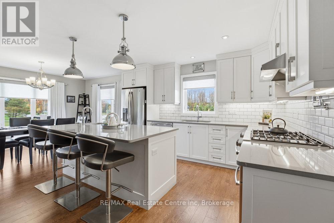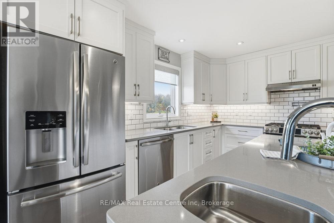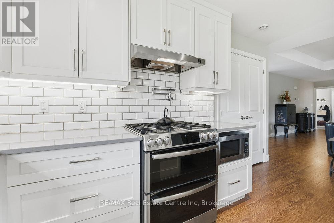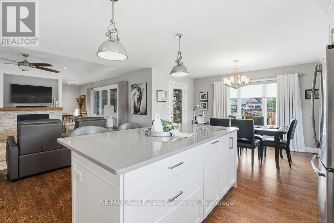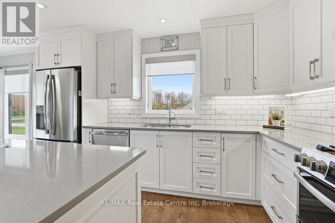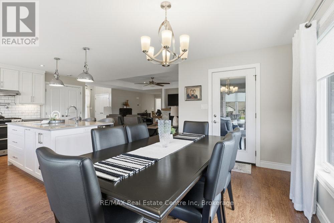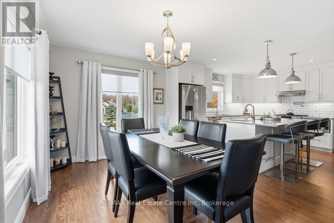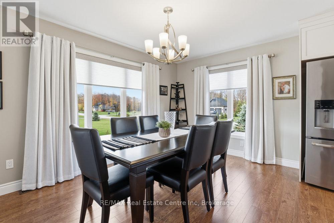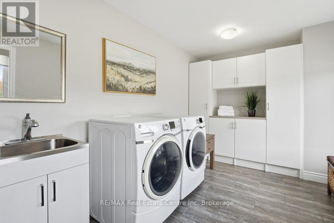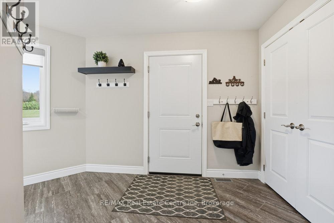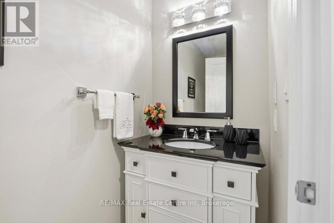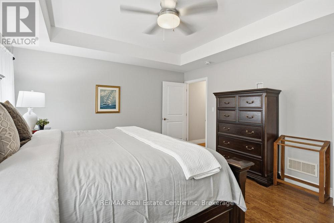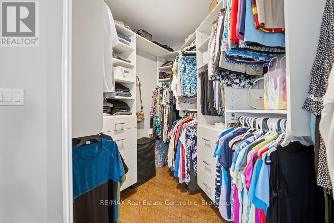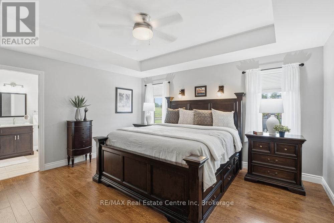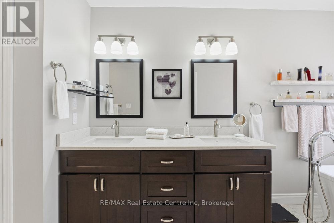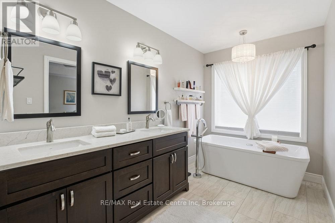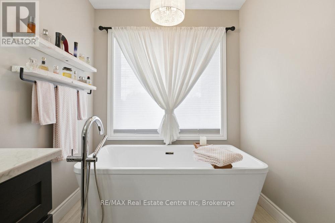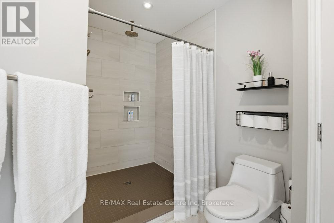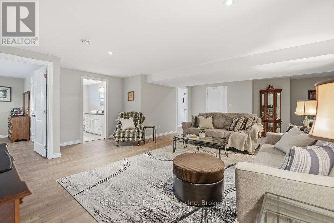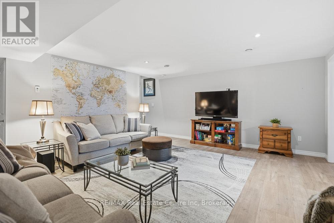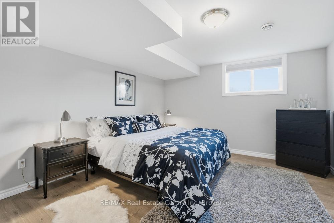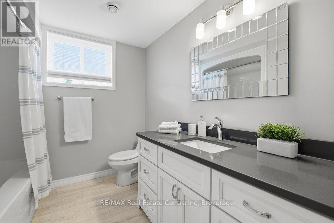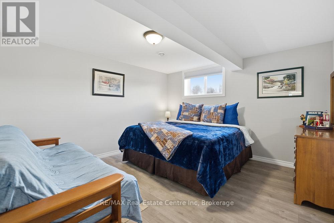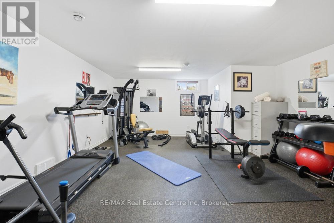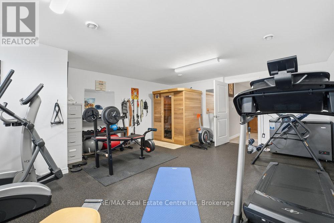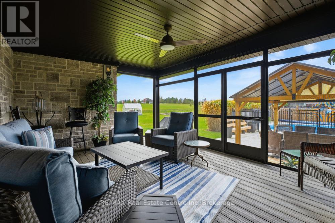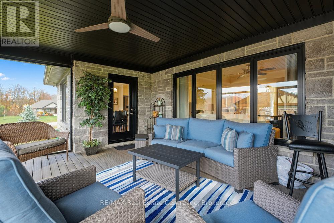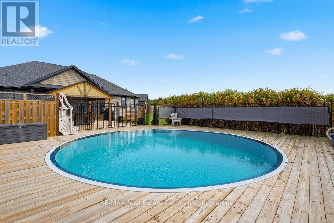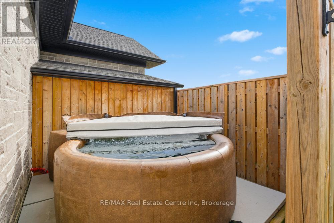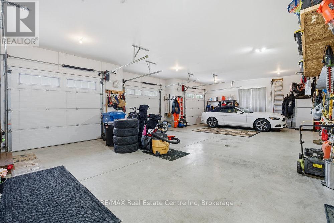151 Marshall Heights Road West Grey, Ontario N0G 1R0
$1,329,000
Welcome to this exceptional bungalow, perfectly situated on a spacious lot offering privacy, style, and room to entertain. The property features an impressive 4-car garage and a driveway that accommodates 12+ vehicles -perfect for gatherings or hobby enthusiasts. Step inside to an open-concept main floor filled with natural light and modern finishes. The bright, upgraded kitchen is a chef's dream, featuring a double-door pantry, Italian pot filler, and under-island garbage bins -beautifully blending function and design. The mudroom offers custom cabinetry and convenient direct garage access. The primary bedroom is a true retreat, showcasing a coffered ceiling, custom reading lights, and a luxurious 5-piece ensuite with a walk-in shower and free-standing tub. The second bedroom is currently used as a home office, offering flexibility for your lifestyle. A finished basement provides plenty of additional living space, including two additional spacious bedrooms, a home gym complete with sauna, and a 4-piece bathroom-ideal for guests or family. Step outside to your own private oasis: a covered lanai, on-ground pool, and hot tub create the perfect setting for relaxation and entertaining - all fenced and landscaped to provide the ultimate in privacy. This property truly offers the best of country living with refined style and comfort -an exceptional opportunity in beautiful West Grey. (id:63008)
Open House
This property has open houses!
2:00 pm
Ends at:4:00 pm
Property Details
| MLS® Number | X12486233 |
| Property Type | Single Family |
| Community Name | West Grey |
| EquipmentType | Water Heater - Tankless, Water Heater |
| Features | Irregular Lot Size, Sauna |
| ParkingSpaceTotal | 16 |
| PoolType | On Ground Pool |
| RentalEquipmentType | Water Heater - Tankless, Water Heater |
| Structure | Porch, Patio(s), Shed, Greenhouse |
| ViewType | View |
Building
| BathroomTotal | 3 |
| BedroomsAboveGround | 2 |
| BedroomsBelowGround | 2 |
| BedroomsTotal | 4 |
| Amenities | Fireplace(s) |
| Appliances | Hot Tub, Water Heater - Tankless, Water Softener, Dishwasher, Dryer, Hood Fan, Sauna, Stove, Washer, Refrigerator |
| ArchitecturalStyle | Bungalow |
| BasementDevelopment | Finished |
| BasementType | Full (finished) |
| ConstructionStyleAttachment | Detached |
| CoolingType | Central Air Conditioning |
| ExteriorFinish | Stone |
| FireplacePresent | Yes |
| FireplaceTotal | 1 |
| FoundationType | Poured Concrete |
| HalfBathTotal | 1 |
| HeatingFuel | Natural Gas |
| HeatingType | Forced Air |
| StoriesTotal | 1 |
| SizeInterior | 1500 - 2000 Sqft |
| Type | House |
Parking
| Attached Garage | |
| Garage |
Land
| Acreage | No |
| LandscapeFeatures | Landscaped |
| Sewer | Septic System |
| SizeDepth | 317 Ft |
| SizeFrontage | 294 Ft |
| SizeIrregular | 294 X 317 Ft |
| SizeTotalText | 294 X 317 Ft |
| ZoningDescription | A2 H |
Rooms
| Level | Type | Length | Width | Dimensions |
|---|---|---|---|---|
| Basement | Bedroom 4 | 4.22 m | 3.73 m | 4.22 m x 3.73 m |
| Basement | Bathroom | Measurements not available | ||
| Basement | Recreational, Games Room | 7.01 m | 8.05 m | 7.01 m x 8.05 m |
| Basement | Exercise Room | 4.95 m | 6.68 m | 4.95 m x 6.68 m |
| Basement | Bedroom 3 | 4.22 m | 3.78 m | 4.22 m x 3.78 m |
| Main Level | Foyer | 3.05 m | 2.44 m | 3.05 m x 2.44 m |
| Main Level | Living Room | 4.47 m | 4.7 m | 4.47 m x 4.7 m |
| Main Level | Kitchen | 4.67 m | 4.47 m | 4.67 m x 4.47 m |
| Main Level | Eating Area | 2.67 m | 4.32 m | 2.67 m x 4.32 m |
| Main Level | Bathroom | Measurements not available | ||
| Main Level | Primary Bedroom | 4.6 m | 4.27 m | 4.6 m x 4.27 m |
| Main Level | Bathroom | Measurements not available | ||
| Main Level | Bedroom 2 | 4.44 m | 2.74 m | 4.44 m x 2.74 m |
| Main Level | Mud Room | 6.12 m | 3.33 m | 6.12 m x 3.33 m |
https://www.realtor.ca/real-estate/29040863/151-marshall-heights-road-west-grey-west-grey
Joy Chhina
Salesperson
238 Speedvale Avenue West
Guelph, Ontario N1H 1C4

