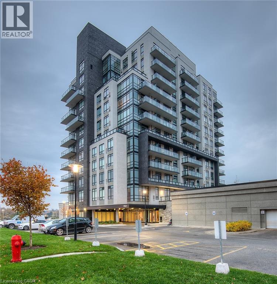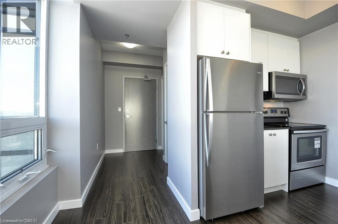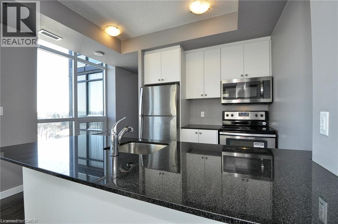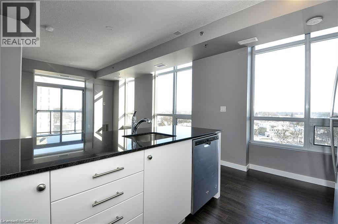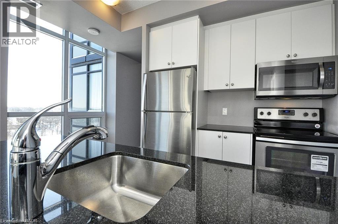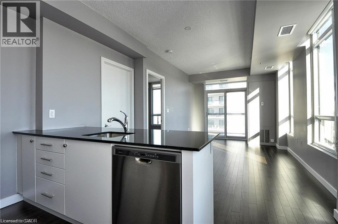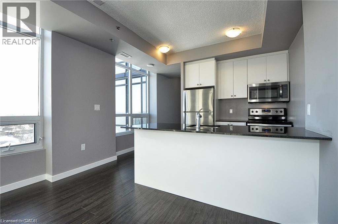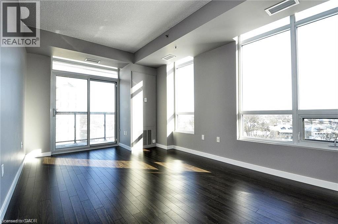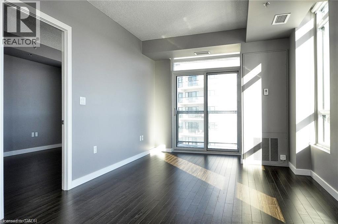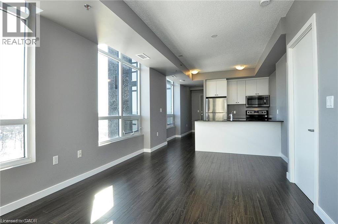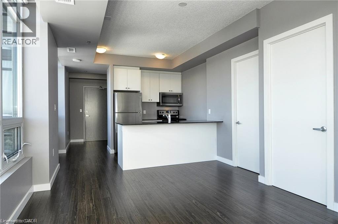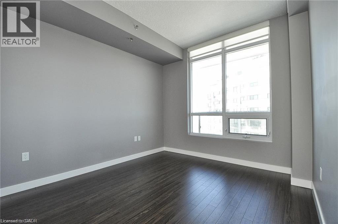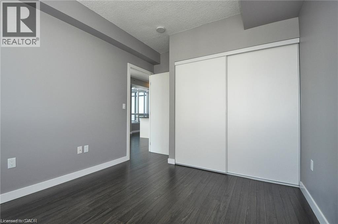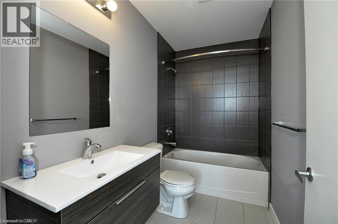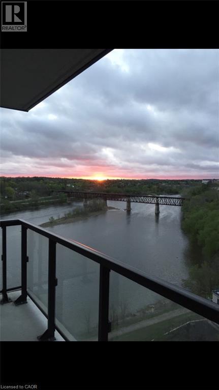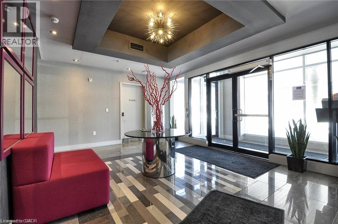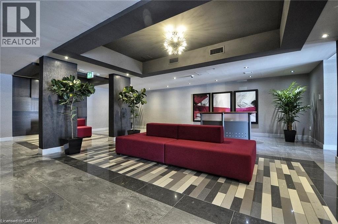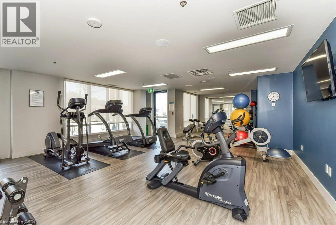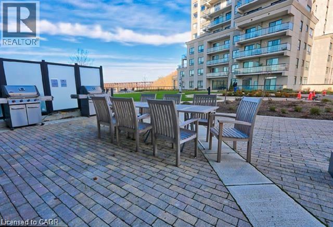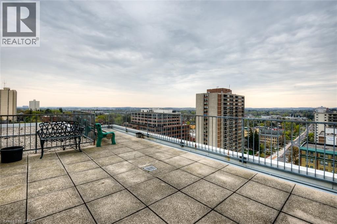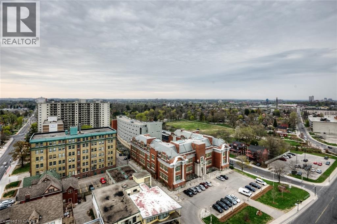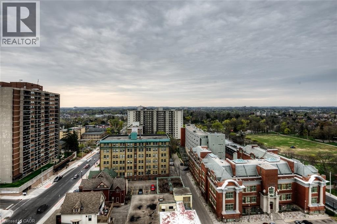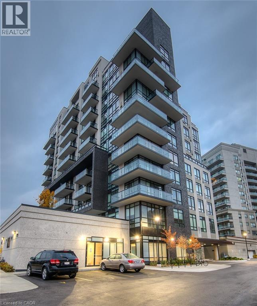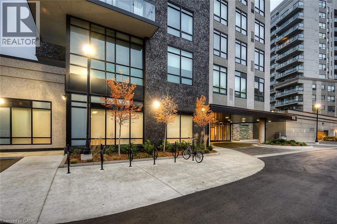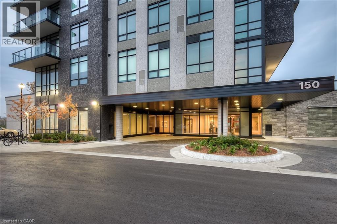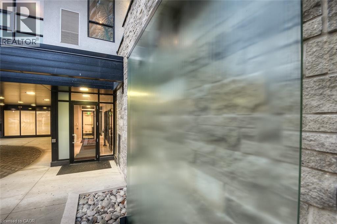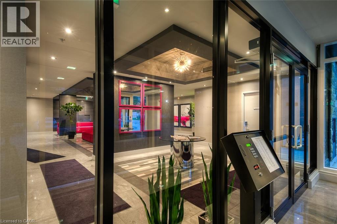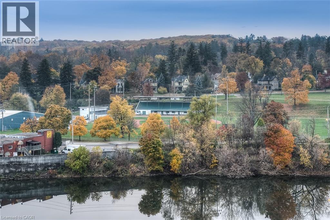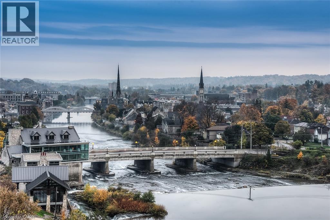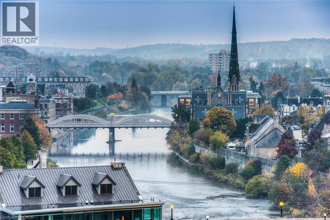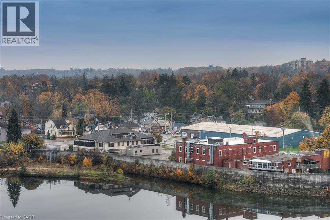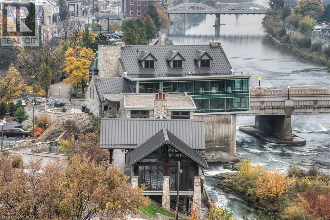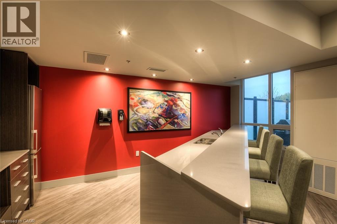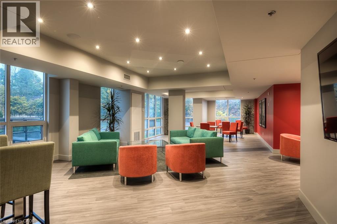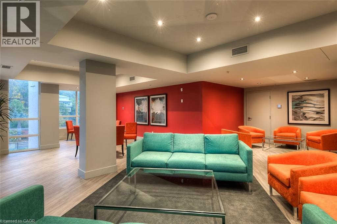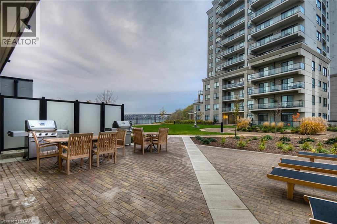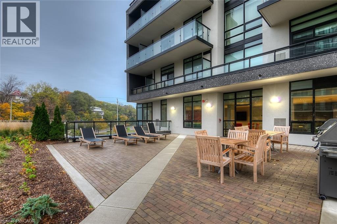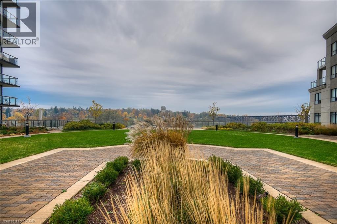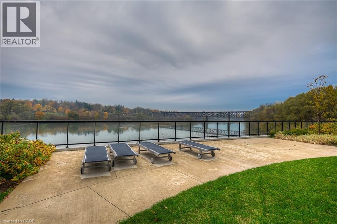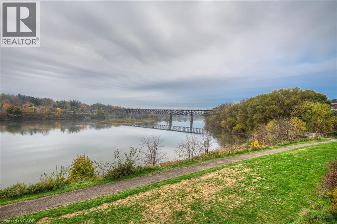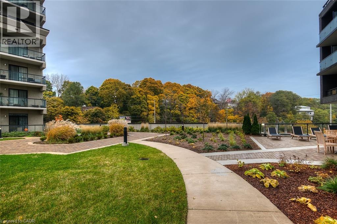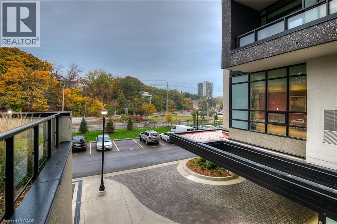150 Water Street N Unit# 1002 Cambridge, Ontario N1R 0B6
$2,200 MonthlyHeatMaintenance, Heat
$1 Monthly
Maintenance, Heat
$1 MonthlyThis Stunning 1 bed 1 bath corner end unit offers stunning picturesque views of the Grand River from the 105sq.ft balcony. Additional large airy windows also give you views of the gardens and street, this unit is really a must see to appreciate it. This unit offers laminate flooring, granite countertops, SS appliances and separate storage/laundry room that contains a stackable washer and dryer leaving plenty of room for your storage needs. 2 seperate owned parking spots come with this unit, 1 underground and 1 at the front of the building. A Storage locker, gym and party room round out the added features included. You will be steps away from Shopping, restaurants, trails and the Hamilton Family Theater. (id:63008)
Property Details
| MLS® Number | 40786433 |
| Property Type | Single Family |
| AmenitiesNearBy | Golf Nearby, Hospital, Place Of Worship, Public Transit, Schools |
| Features | Balcony, Paved Driveway, Shared Driveway, Automatic Garage Door Opener |
| ParkingSpaceTotal | 2 |
| StorageType | Locker |
| ViewType | River View |
| WaterFrontType | Waterfront |
Building
| BathroomTotal | 1 |
| BedroomsAboveGround | 1 |
| BedroomsTotal | 1 |
| Amenities | Exercise Centre, Party Room |
| Appliances | Dishwasher, Dryer, Microwave, Stove, Washer |
| BasementType | None |
| ConstructionMaterial | Concrete Block, Concrete Walls |
| ConstructionStyleAttachment | Attached |
| CoolingType | Central Air Conditioning |
| ExteriorFinish | Concrete |
| FoundationType | Poured Concrete |
| HeatingFuel | Natural Gas |
| HeatingType | Forced Air |
| StoriesTotal | 1 |
| SizeInterior | 650 Sqft |
| Type | Apartment |
| UtilityWater | Municipal Water |
Parking
| Underground |
Land
| AccessType | Road Access |
| Acreage | No |
| LandAmenities | Golf Nearby, Hospital, Place Of Worship, Public Transit, Schools |
| Sewer | Municipal Sewage System |
| SizeTotalText | Unknown |
| SurfaceWater | River/stream |
| ZoningDescription | (f) C1rm1 |
Rooms
| Level | Type | Length | Width | Dimensions |
|---|---|---|---|---|
| Main Level | Laundry Room | 7'0'' x 5'10'' | ||
| Main Level | 3pc Bathroom | 9'0'' x 4'10'' | ||
| Main Level | Primary Bedroom | 10'0'' x 10'9'' | ||
| Main Level | Living Room/dining Room | 18'9'' x 10'0'' | ||
| Main Level | Kitchen | 8'0'' x 8'0'' |
https://www.realtor.ca/real-estate/29077796/150-water-street-n-unit-1002-cambridge
Raj Vinepal
Salesperson
901 Victoria St. N.
Kitchener, Ontario N2B 3C3

