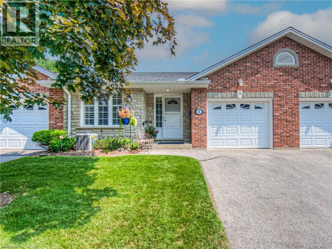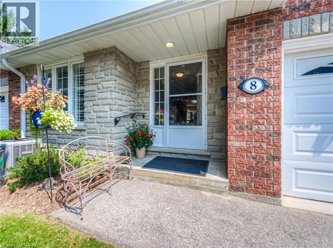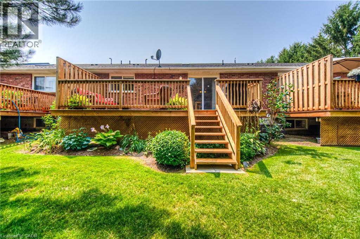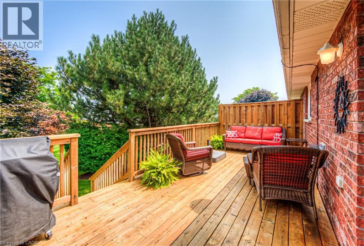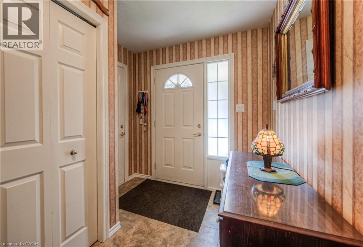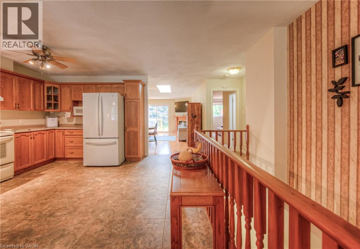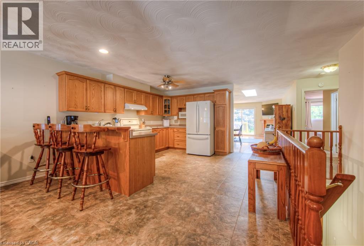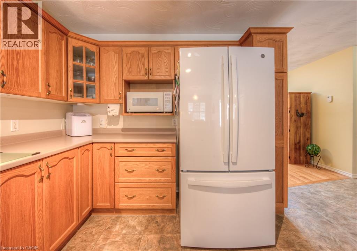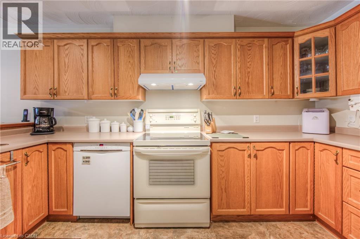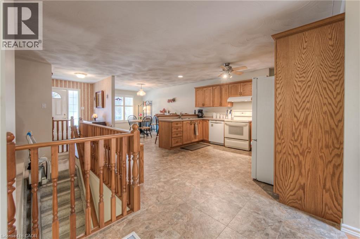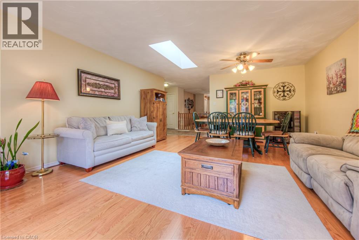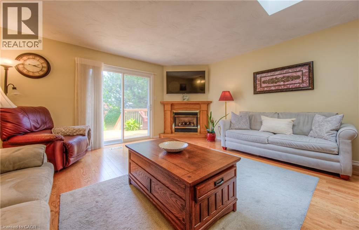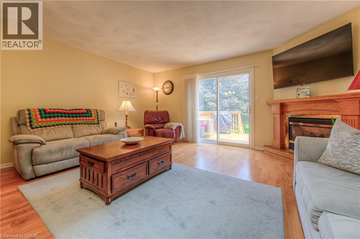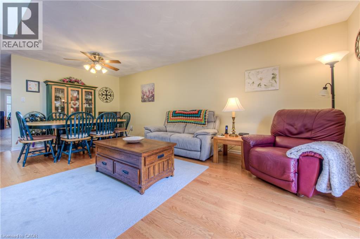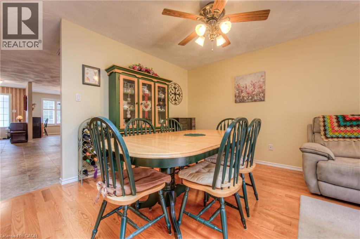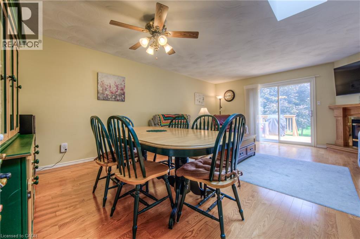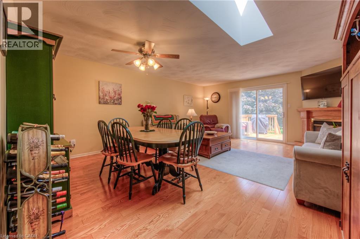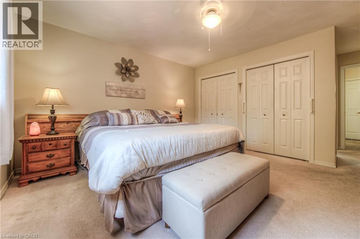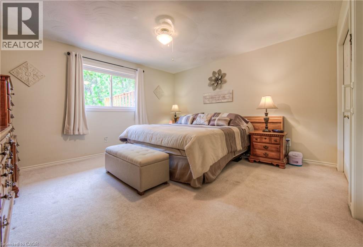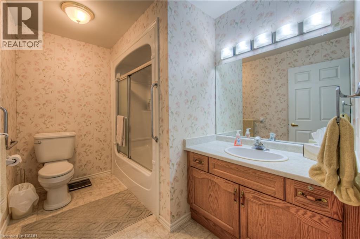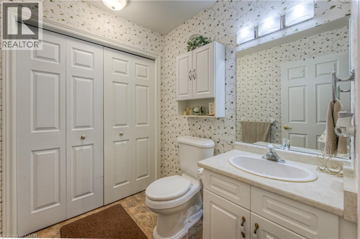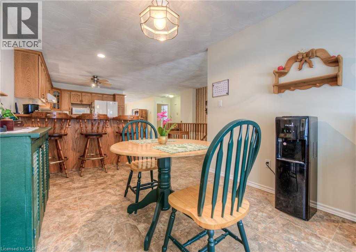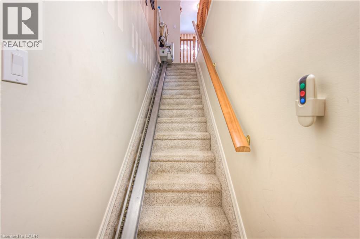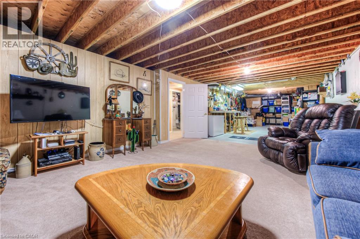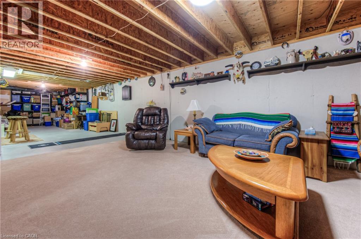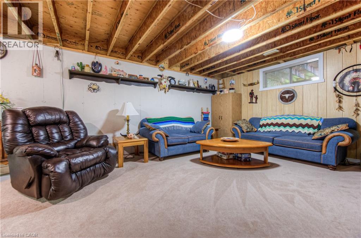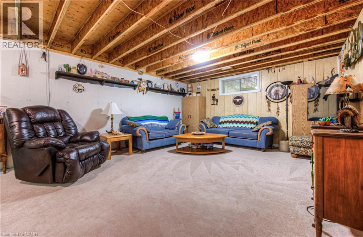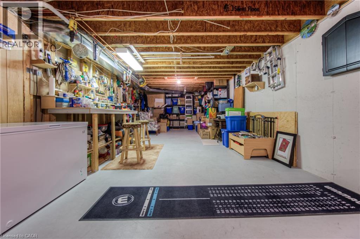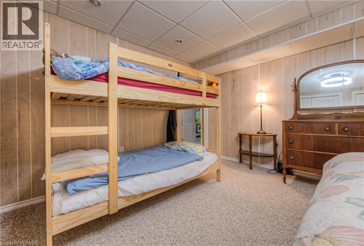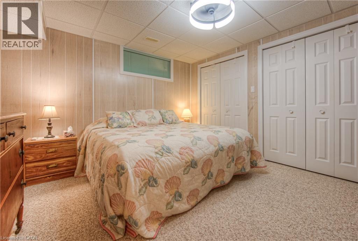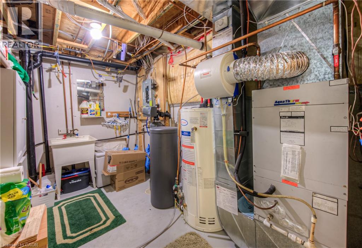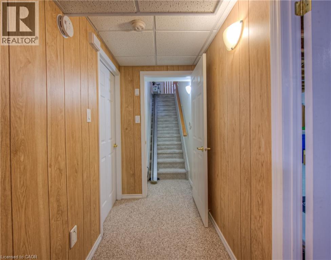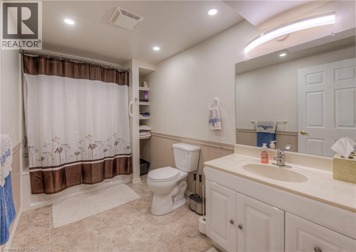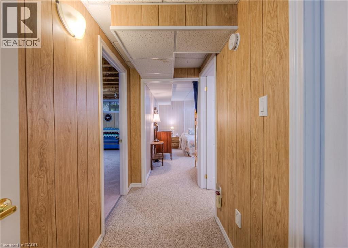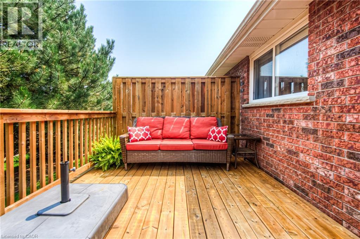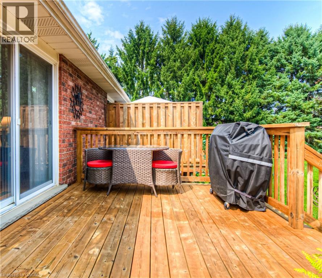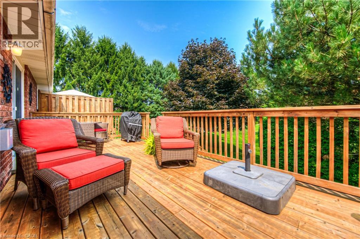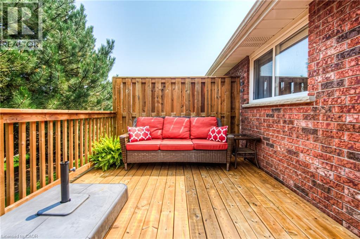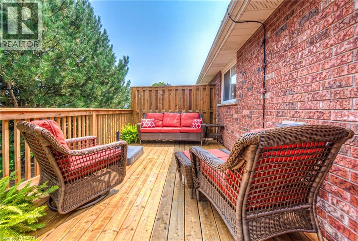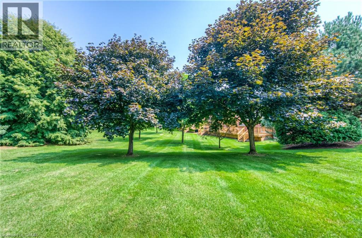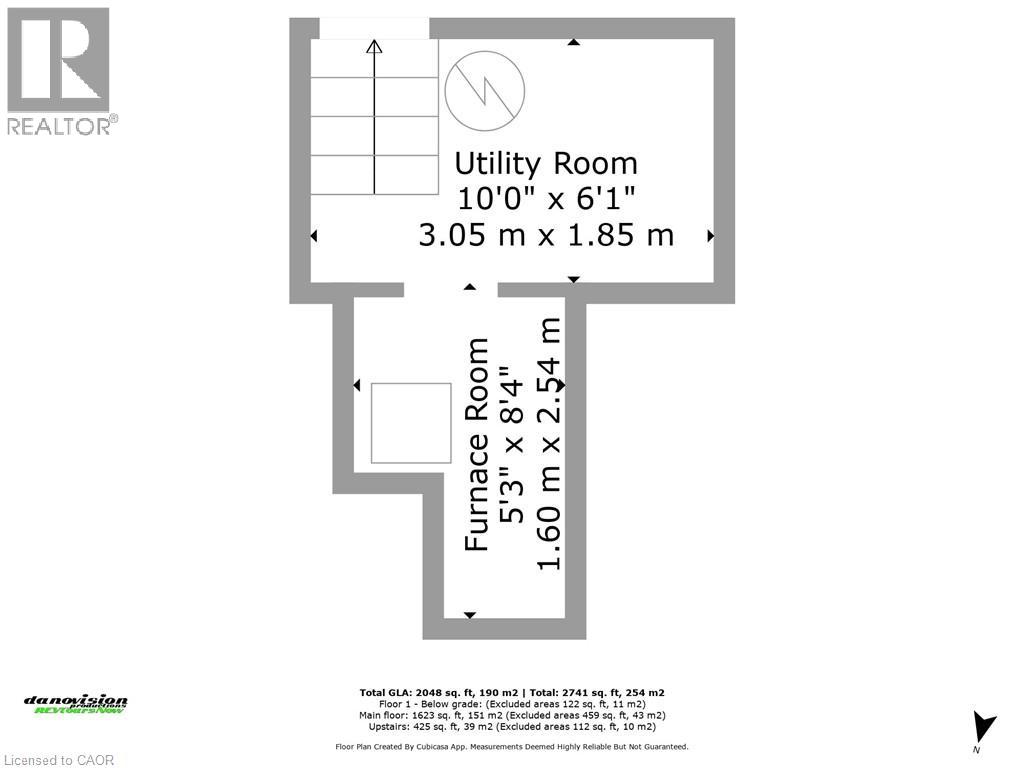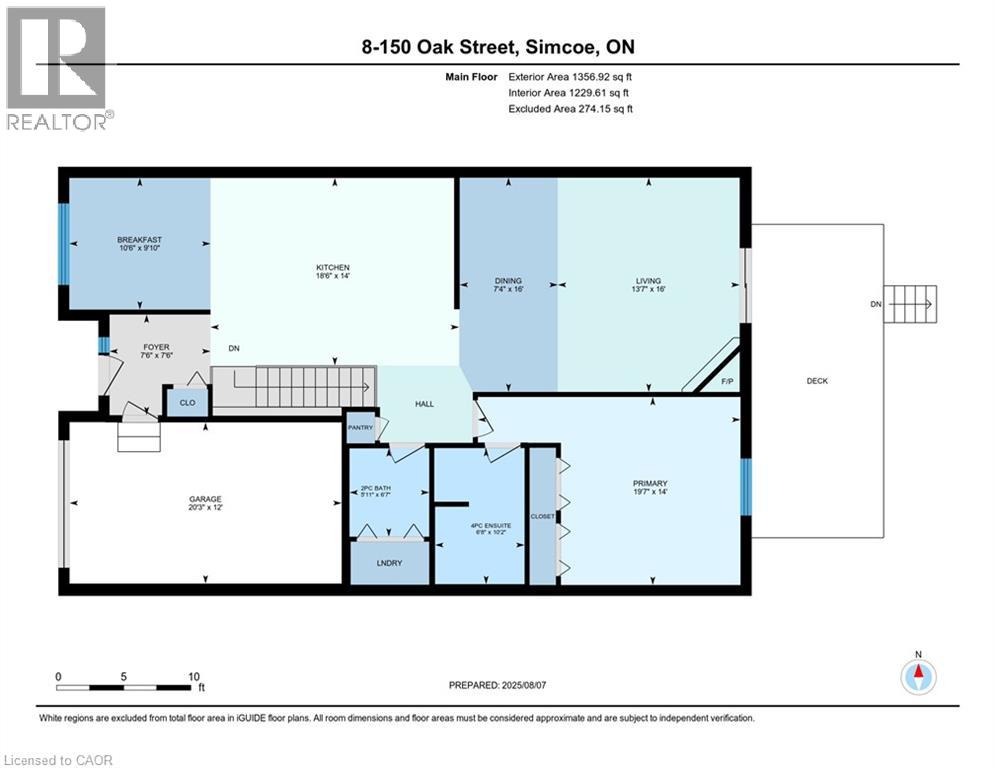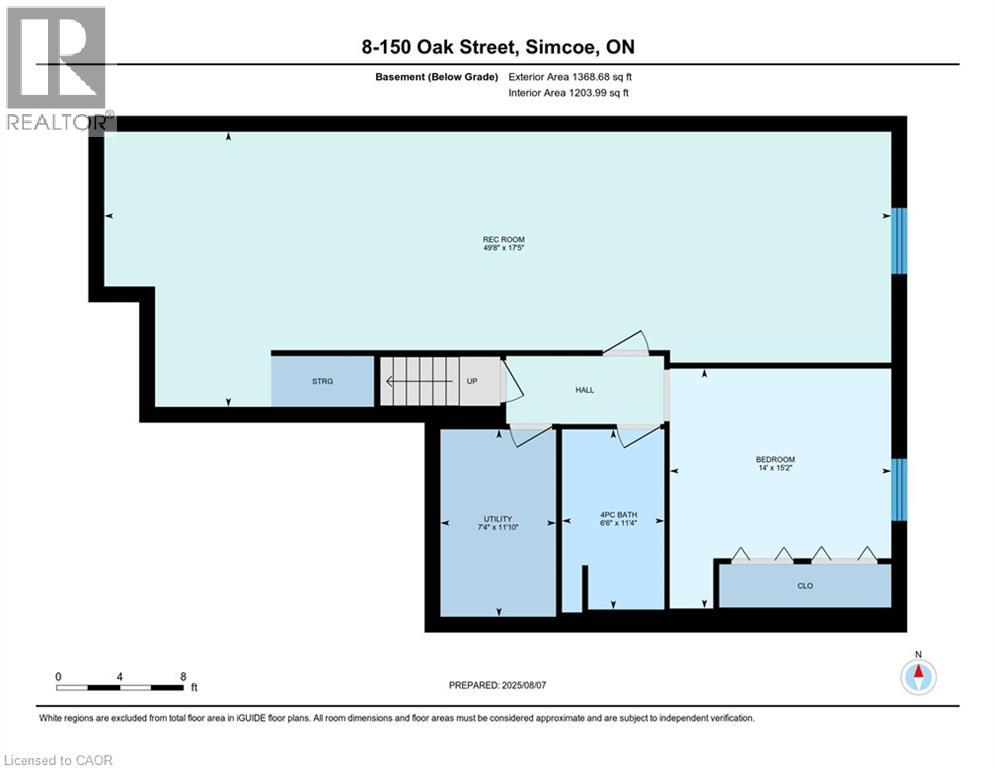150 Oak Street Unit# 8 Simcoe, Ontario N3Y 5M5
$519,999Maintenance, Landscaping, Property Management
$472 Monthly
Maintenance, Landscaping, Property Management
$472 MonthlyWelcome to this beautifully maintained condo offering nearly 1,300 sq. ft. of above grade living and perfectly nestled in a quiet enclave in downtown Simcoe. With mature trees as your backdrop and a spacious back deck that feels like your own private retreat, this home blends the best of in-town convenience with serene, nature-inspired living. Step inside to find a thoughtfully designed main floor with an expansive primary bedroom, a generous eat-in kitchen, and an inviting living space that flows effortlessly to the deck—ideal for entertaining or quiet morning coffees. Downstairs, a large rec room offers flexible space for a home gym, playroom, office, or media centre. Whether you're upsizing, downsizing, or looking for low-maintenance living without compromise, this rare offering combines location, space, and lifestyle in one turnkey package. Close to shops, schools, trails, and all downtown amenities—this is a home that truly has it all. Don’t miss your chance to enjoy Simcoe living at its finest. (id:63008)
Property Details
| MLS® Number | 40776692 |
| Property Type | Single Family |
| AmenitiesNearBy | Golf Nearby, Hospital, Place Of Worship, Schools |
| EquipmentType | Rental Water Softener |
| Features | Conservation/green Belt, Skylight, Automatic Garage Door Opener |
| ParkingSpaceTotal | 2 |
| RentalEquipmentType | Rental Water Softener |
Building
| BathroomTotal | 3 |
| BedroomsAboveGround | 1 |
| BedroomsBelowGround | 1 |
| BedroomsTotal | 2 |
| Appliances | Central Vacuum, Dishwasher, Dryer, Microwave, Refrigerator, Stove, Water Meter, Water Softener, Washer, Hood Fan, Window Coverings, Garage Door Opener |
| ArchitecturalStyle | Bungalow |
| BasementDevelopment | Partially Finished |
| BasementType | Full (partially Finished) |
| ConstructedDate | 2001 |
| ConstructionStyleAttachment | Attached |
| CoolingType | Central Air Conditioning |
| ExteriorFinish | Brick |
| FireplacePresent | Yes |
| FireplaceTotal | 1 |
| FoundationType | Poured Concrete |
| HalfBathTotal | 1 |
| HeatingFuel | Natural Gas |
| HeatingType | Forced Air |
| StoriesTotal | 1 |
| SizeInterior | 1529 Sqft |
| Type | Row / Townhouse |
| UtilityWater | Municipal Water |
Parking
| Attached Garage |
Land
| Acreage | No |
| LandAmenities | Golf Nearby, Hospital, Place Of Worship, Schools |
| Sewer | Municipal Sewage System |
| SizeTotalText | Unknown |
| ZoningDescription | R4 |
Rooms
| Level | Type | Length | Width | Dimensions |
|---|---|---|---|---|
| Basement | 4pc Bathroom | 11'4'' x 6'6'' | ||
| Basement | Utility Room | 11'10'' x 7'4'' | ||
| Basement | Recreation Room | 17'5'' x 49'8'' | ||
| Basement | Bedroom | 15'2'' x 14'0'' | ||
| Main Level | 2pc Bathroom | 6'7'' x 5'11'' | ||
| Main Level | 4pc Bathroom | 10'2'' x 6'8'' | ||
| Main Level | Foyer | 7'6'' x 7'6'' | ||
| Main Level | Breakfast | 9'10'' x 10'6'' | ||
| Main Level | Primary Bedroom | 14'0'' x 19'7'' | ||
| Main Level | Dining Room | 16'0'' x 7'4'' | ||
| Main Level | Kitchen | 14'0'' x 18'6'' | ||
| Main Level | Living Room | 16'0'' x 13'7'' |
Utilities
| Electricity | Available |
| Natural Gas | Available |
https://www.realtor.ca/real-estate/28955756/150-oak-street-unit-8-simcoe
Steve Szucs
Broker
103 Queensway East
Simcoe, Ontario N3Y 4M5

