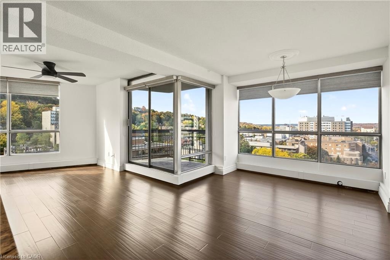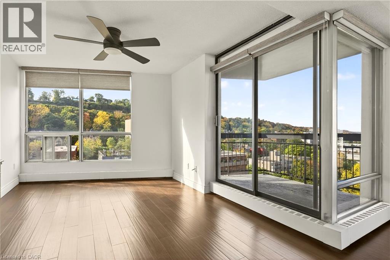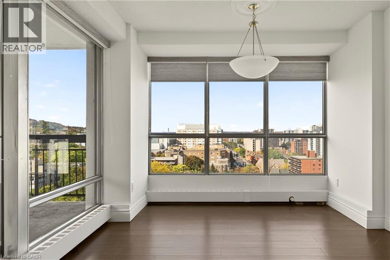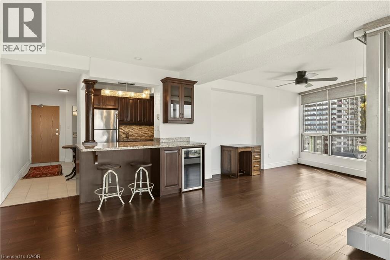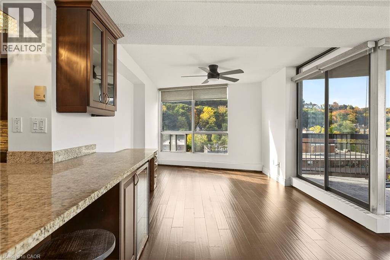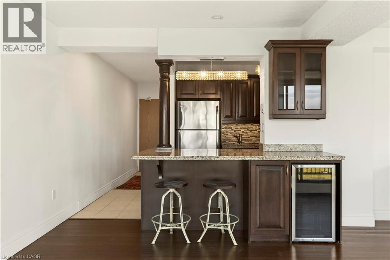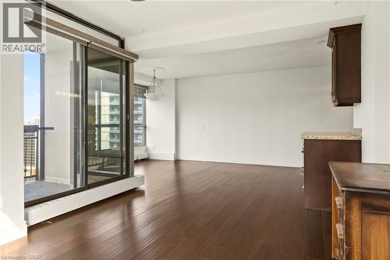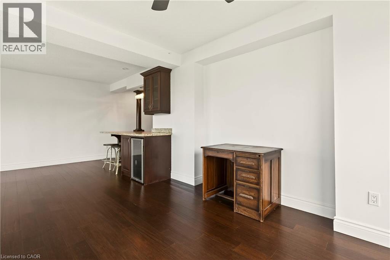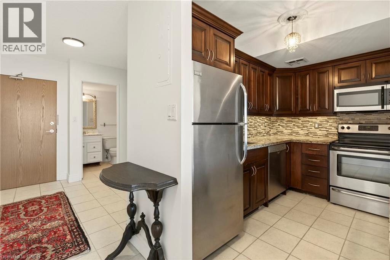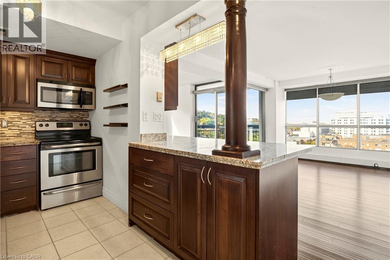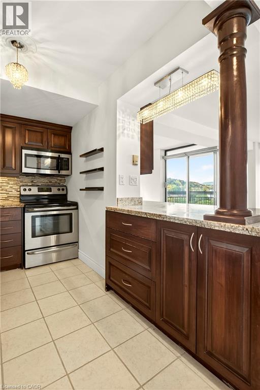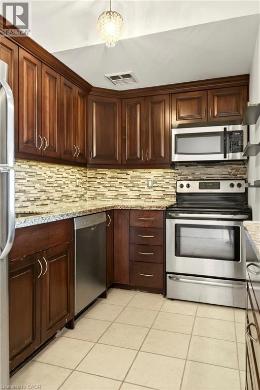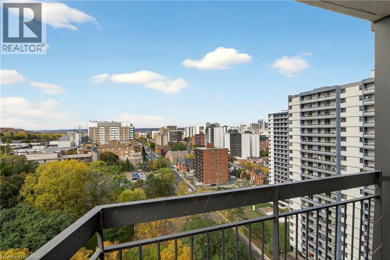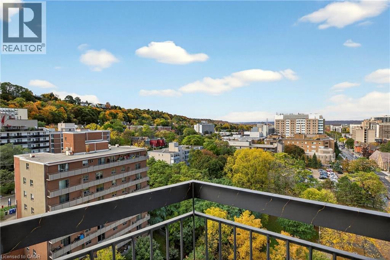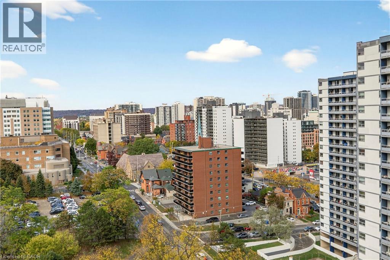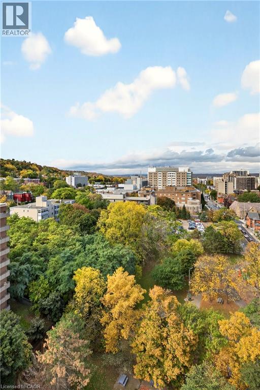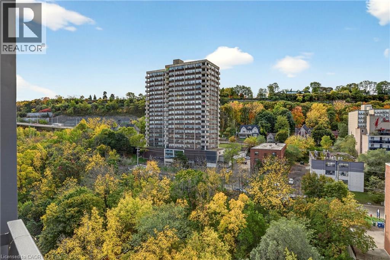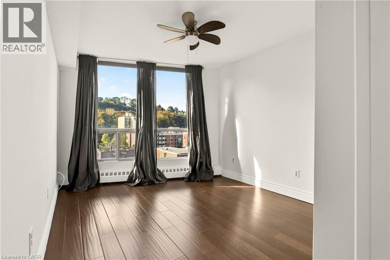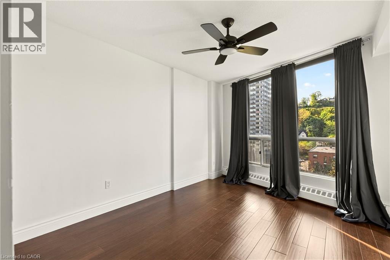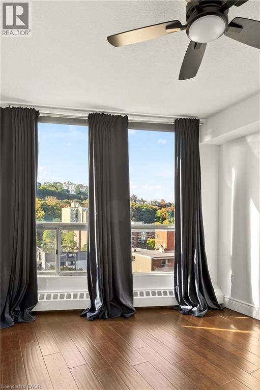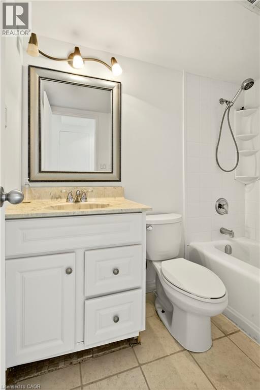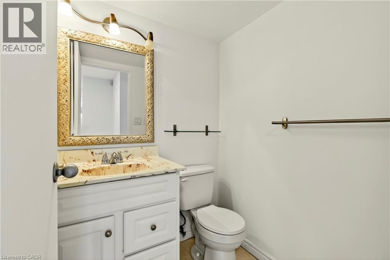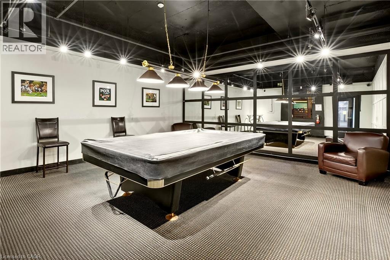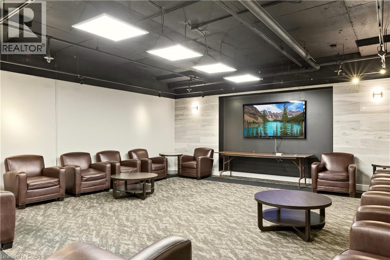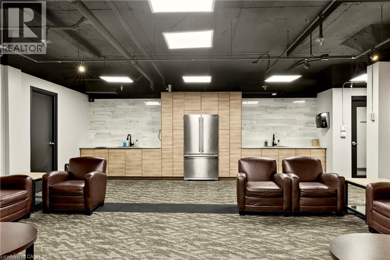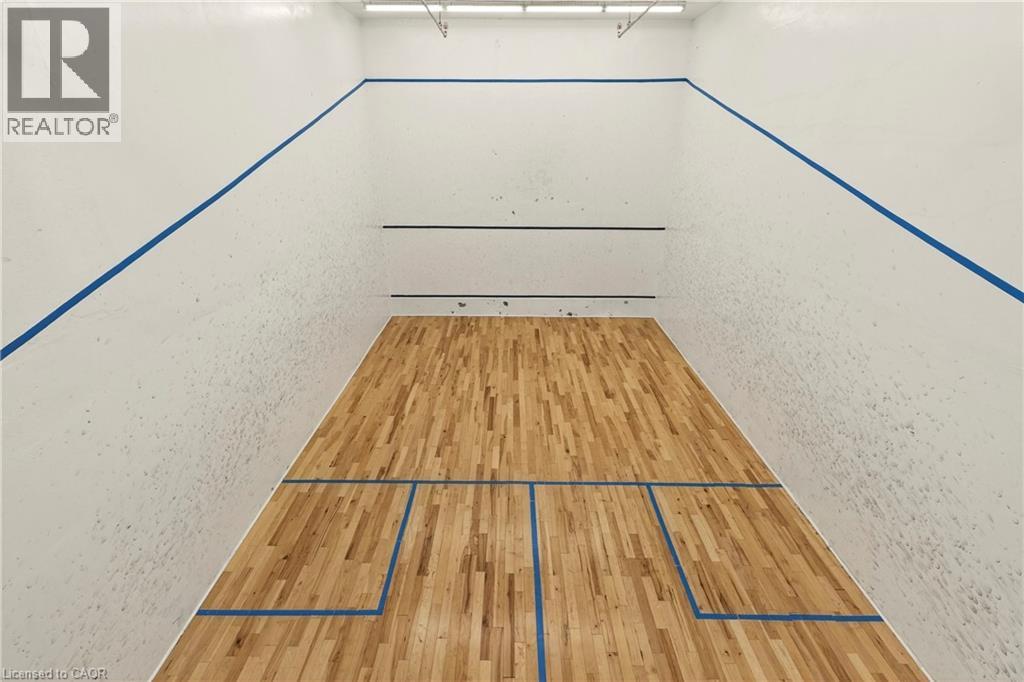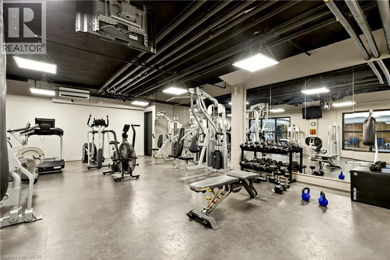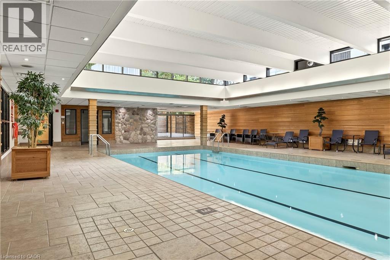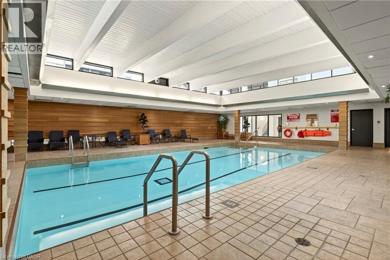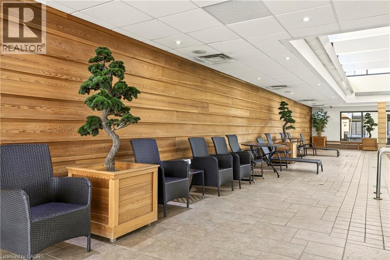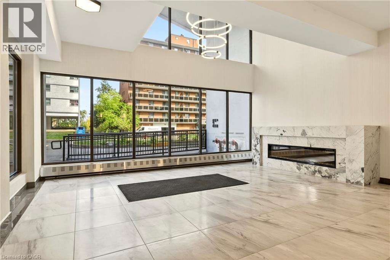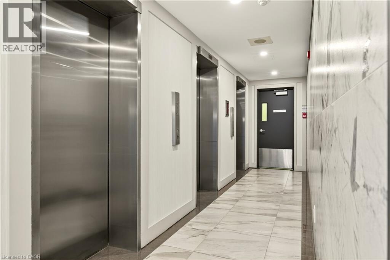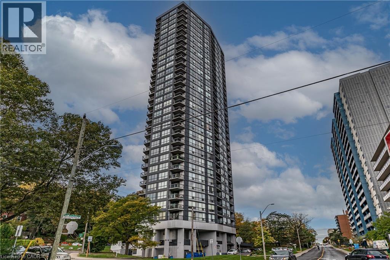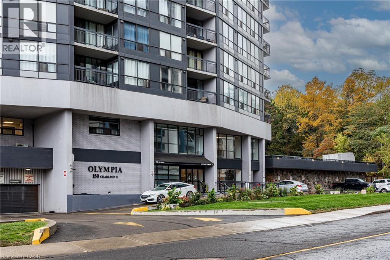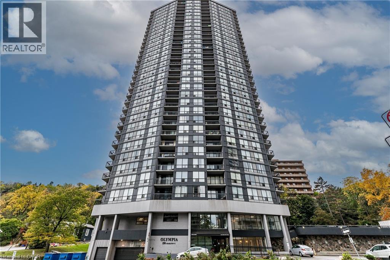150 Charlton Avenue E Unit# 1808 Hamilton, Ontario L8N 3X3
$299,000Maintenance, Insurance, Heat, Electricity, Landscaping
$900.53 Monthly
Maintenance, Insurance, Heat, Electricity, Landscaping
$900.53 MonthlyExceptional views from every window! Discover this stunning 2-bedroom, 1.5-bath, 18th floor condominium apartment with balcony, offering spectacular southwest views overlooking the escarpment and city skyline — a true million-dollar vista. The over 1100 square feet of living space includes an updated kitchen featuring granite countertops, stainless-steel appliances, and a breakfast bar, perfect for casual meals at home. Bamboo flooring throughout adds warmth and style to the spacious interior. Conveniently located within walking distance to St. Joseph's Hospital and close to public transit, mountain access roads and the Hunter Street GO Centre, this well-maintained building offers both comfort and practicality. The building boasts numerous remarkable amenities including a gym, swimming pool, squash court, games room, and party room. Recent renovations have transformed the common areas with a new lobby, refreshed hallways, and modernized unit doors, giving the property a contemporary look that feels like a brand-new building. Underground parking is available for an additional fee. Don't miss this exceptional opportunity to own a move-in-ready unit with breathtaking views and premium amenities. Schedule your showing today! (id:63008)
Property Details
| MLS® Number | 40781639 |
| Property Type | Single Family |
| AmenitiesNearBy | Hospital, Park, Public Transit, Schools |
| Features | Balcony |
Building
| BathroomTotal | 2 |
| BedroomsAboveGround | 2 |
| BedroomsTotal | 2 |
| Amenities | Exercise Centre, Party Room |
| BasementType | None |
| ConstructionStyleAttachment | Attached |
| ExteriorFinish | Concrete |
| Fixture | Ceiling Fans |
| HalfBathTotal | 1 |
| HeatingType | Baseboard Heaters, Radiant Heat |
| StoriesTotal | 1 |
| SizeInterior | 1110 Sqft |
| Type | Apartment |
| UtilityWater | Municipal Water |
Parking
| None |
Land
| Acreage | No |
| LandAmenities | Hospital, Park, Public Transit, Schools |
| Sewer | Municipal Sewage System |
| SizeTotalText | Unknown |
| ZoningDescription | E-3 |
Rooms
| Level | Type | Length | Width | Dimensions |
|---|---|---|---|---|
| Main Level | Storage | 4'2'' x 4'4'' | ||
| Main Level | 4pc Bathroom | 7'5'' x 4'11'' | ||
| Main Level | 2pc Bathroom | 5'0'' x 4'11'' | ||
| Main Level | Bedroom | 16'4'' x 9'9'' | ||
| Main Level | Primary Bedroom | 16'5'' x 10'6'' | ||
| Main Level | Kitchen | 10'3'' x 6'11'' | ||
| Main Level | Dining Room | 10'10'' x 7'1'' | ||
| Main Level | Living Room | 26'5'' x 12'2'' |
https://www.realtor.ca/real-estate/29029001/150-charlton-avenue-e-unit-1808-hamilton
Tom Fleming
Salesperson
263 Locke Street South
Hamilton, Ontario L8P 4C2

