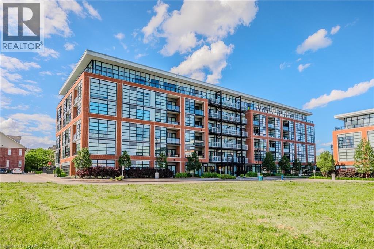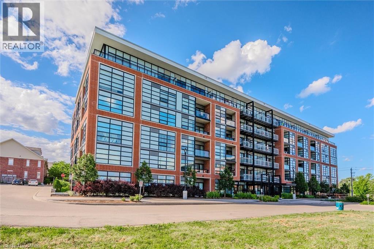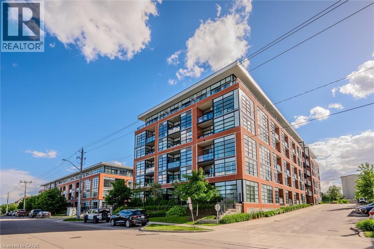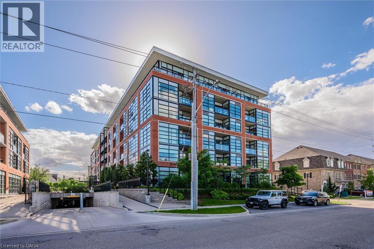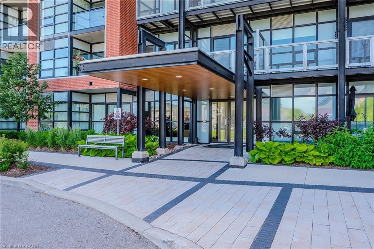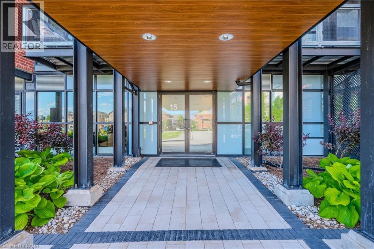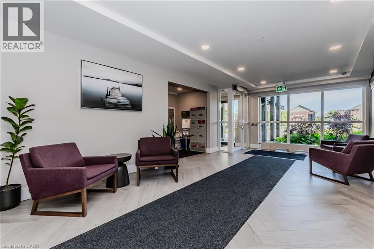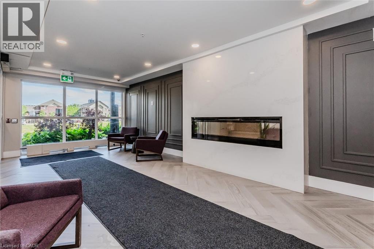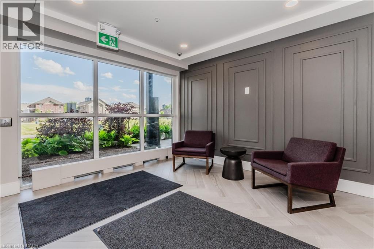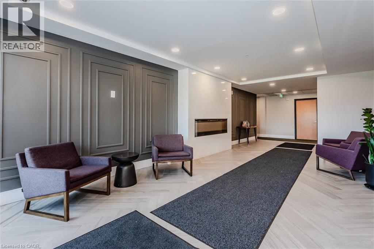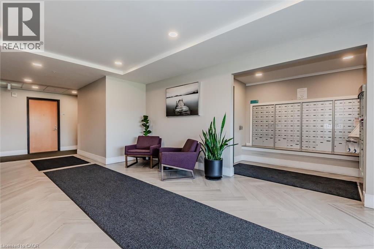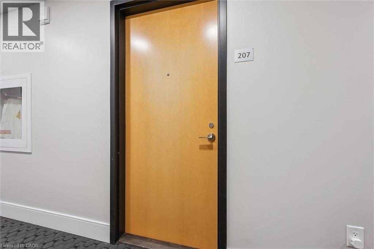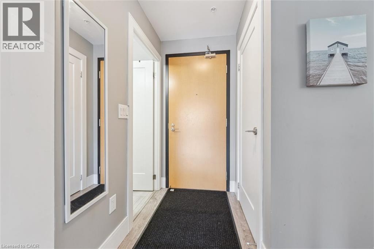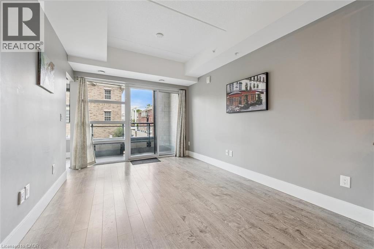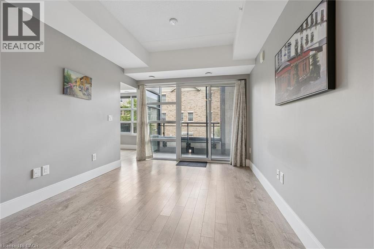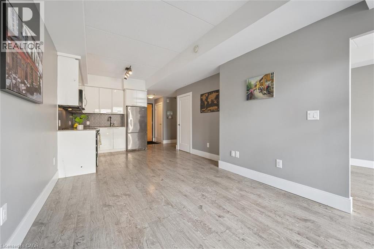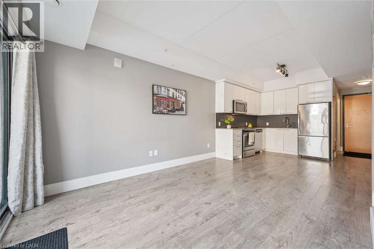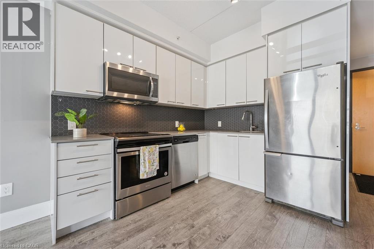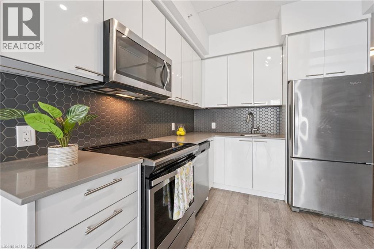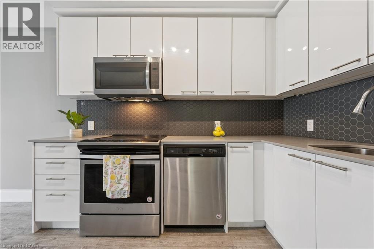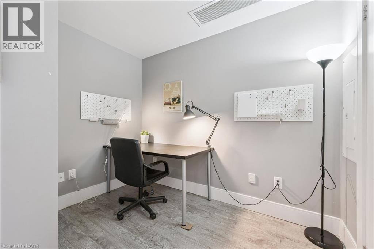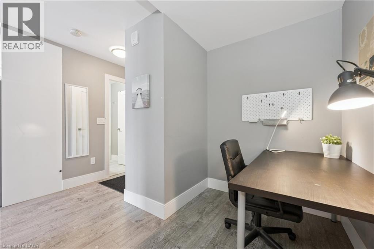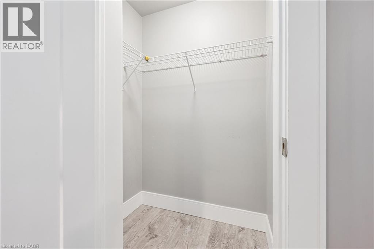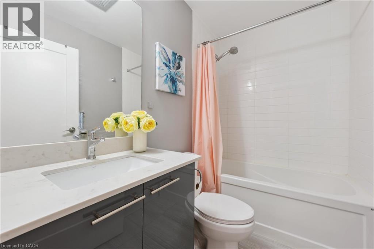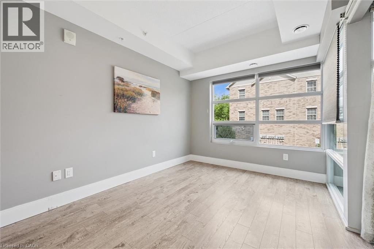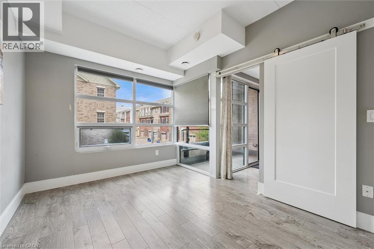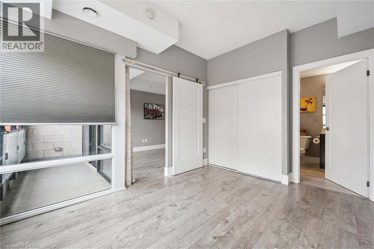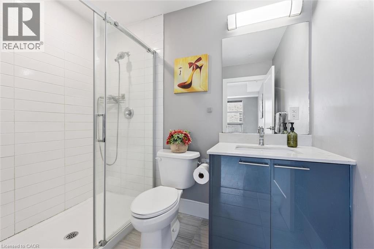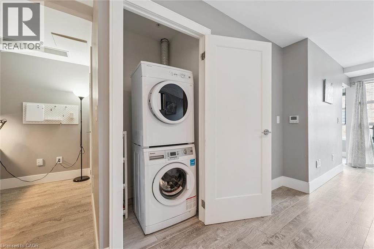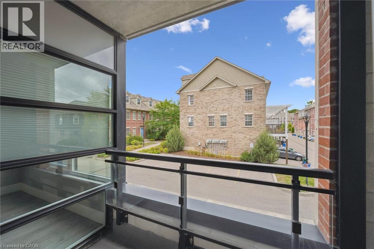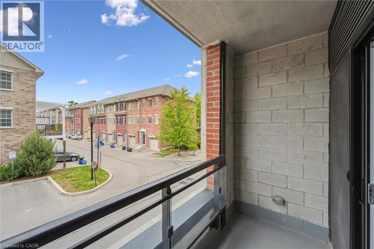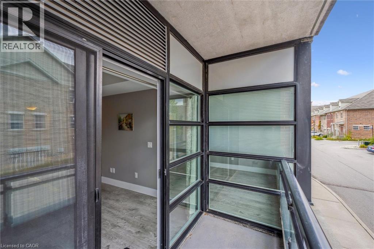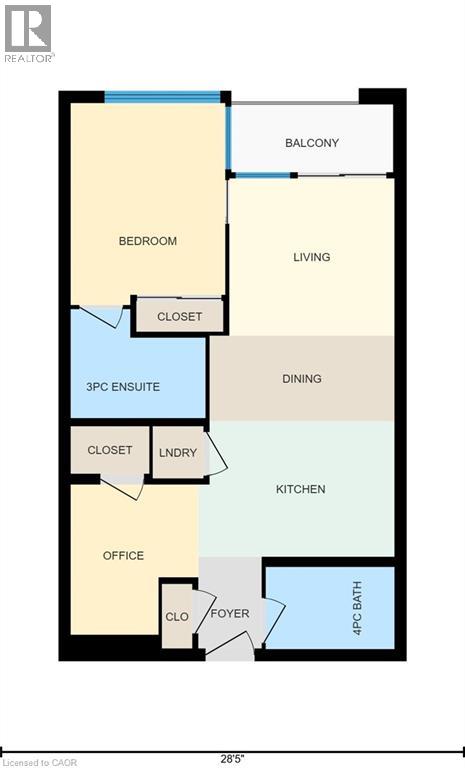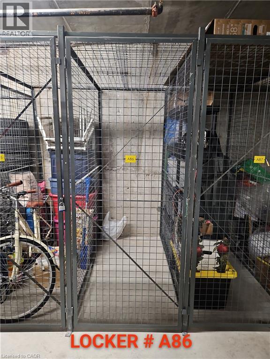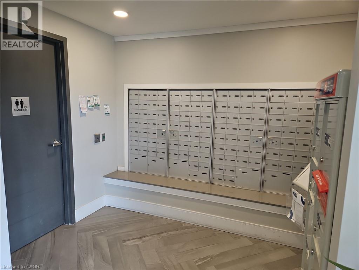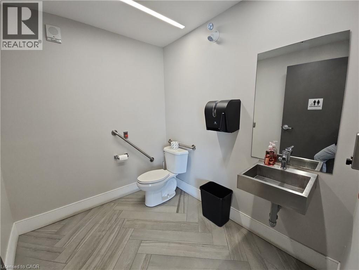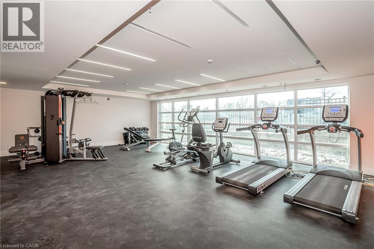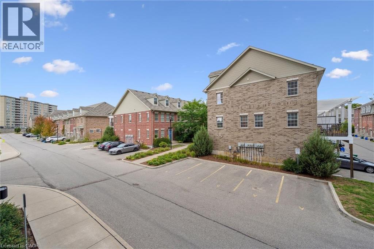15 Prince Albert Boulevard Unit# 207 Kitchener, Ontario N2H 0C2
$1,900 MonthlyInsurance, Common Area Maintenance, Heat, Landscaping, Property Management, ParkingMaintenance, Insurance, Common Area Maintenance, Heat, Landscaping, Property Management, Parking
$525 Monthly
Maintenance, Insurance, Common Area Maintenance, Heat, Landscaping, Property Management, Parking
$525 MonthlyThis well maintained 1 bed + 1 den, 2 full bathroom unit was built in 2017. 691 sq ft plus a sizable balcony, one underground parking space and one locker included. The open concept floor plan is bright and spacious, the den with a walk-in closet can be used as a 2nd bedroom or an office. Master bedroom features a 3pc en-suite and large windows. In-suite laundry for your convenience. Also this contemporary building has nice amenities. Conveniently located between Downtown Kitchener and Uptown Waterloo. Near Highway access, Shopping, GO train station, bus routes, LRT, and Tech Hub which has Communitech and Google Canada Headquarters etc. New lease starts as early as Nov 07, 2025. (id:63008)
Property Details
| MLS® Number | 40777364 |
| Property Type | Single Family |
| AmenitiesNearBy | Park, Place Of Worship, Public Transit, Schools, Shopping |
| Features | Balcony |
| ParkingSpaceTotal | 1 |
| StorageType | Locker |
Building
| BathroomTotal | 2 |
| BedroomsAboveGround | 1 |
| BedroomsBelowGround | 1 |
| BedroomsTotal | 2 |
| Appliances | Dishwasher, Dryer, Refrigerator, Stove, Washer, Garage Door Opener |
| BasementType | None |
| ConstructedDate | 2017 |
| ConstructionStyleAttachment | Attached |
| CoolingType | Central Air Conditioning |
| ExteriorFinish | Stucco, Steel |
| FoundationType | Poured Concrete |
| HeatingFuel | Natural Gas |
| HeatingType | Forced Air |
| StoriesTotal | 1 |
| SizeInterior | 691 Sqft |
| Type | Apartment |
| UtilityWater | Municipal Water |
Parking
| Underground | |
| Visitor Parking |
Land
| Acreage | No |
| LandAmenities | Park, Place Of Worship, Public Transit, Schools, Shopping |
| Sewer | Municipal Sewage System |
| SizeTotalText | Unknown |
| ZoningDescription | R-8 63 1r, 177u |
Rooms
| Level | Type | Length | Width | Dimensions |
|---|---|---|---|---|
| Main Level | Den | 7'10'' x 9'2'' | ||
| Main Level | Living Room | 10'1'' x 9'8'' | ||
| Main Level | Kitchen | 12'0'' x 8'3'' | ||
| Main Level | Dining Room | 11'4'' x 5'3'' | ||
| Main Level | Bedroom | 9'6'' x 12'4'' | ||
| Main Level | Full Bathroom | 8'3'' x 6'8'' | ||
| Main Level | 4pc Bathroom | 7'10'' x 5'0'' |
https://www.realtor.ca/real-estate/28963988/15-prince-albert-boulevard-unit-207-kitchener
Don Xia
Salesperson
279 Weber St. N. Unit 20a
Waterloo, Ontario N2J 3H8

