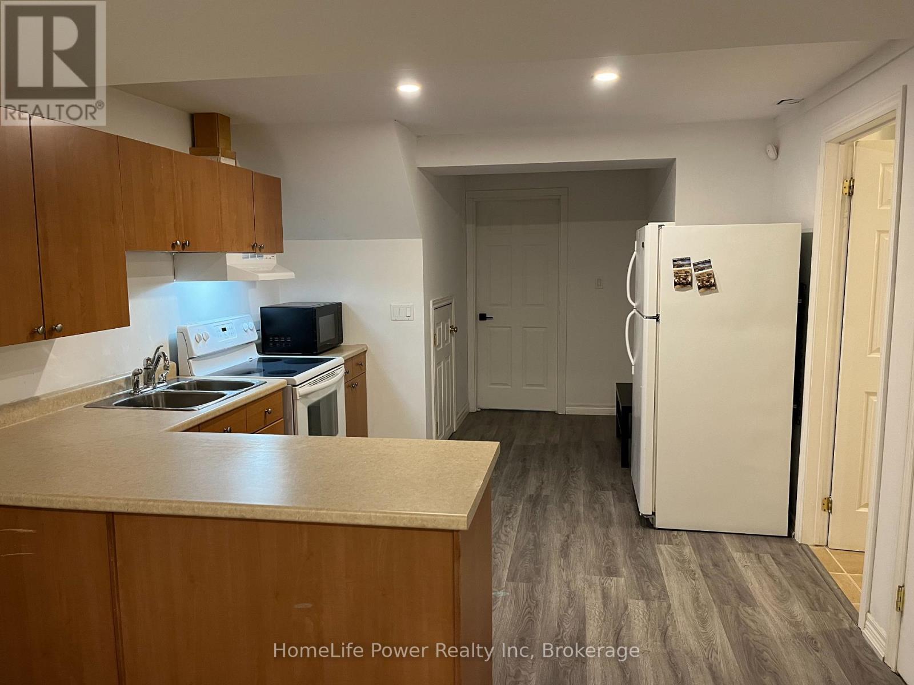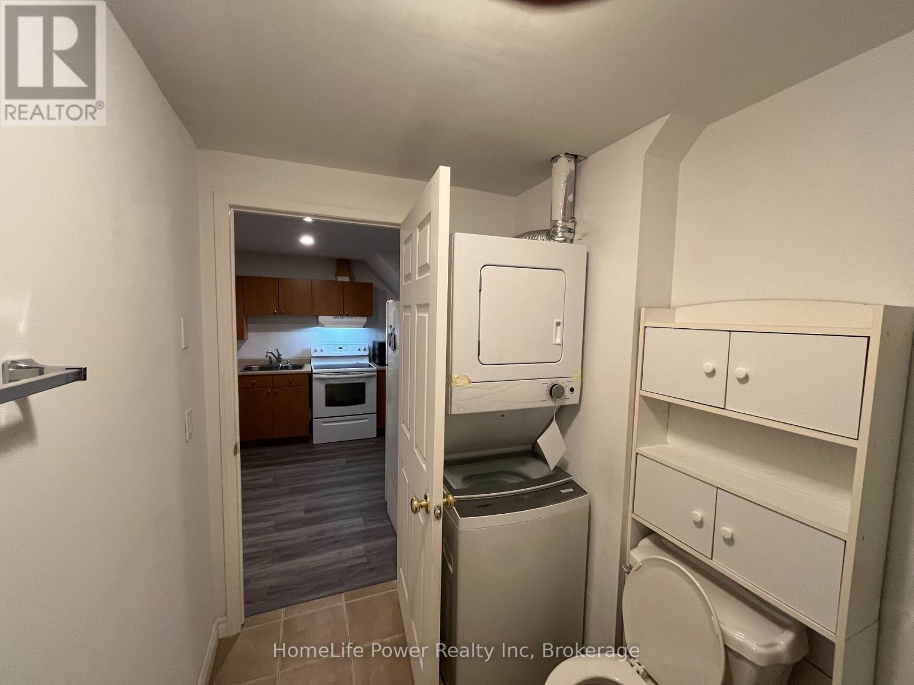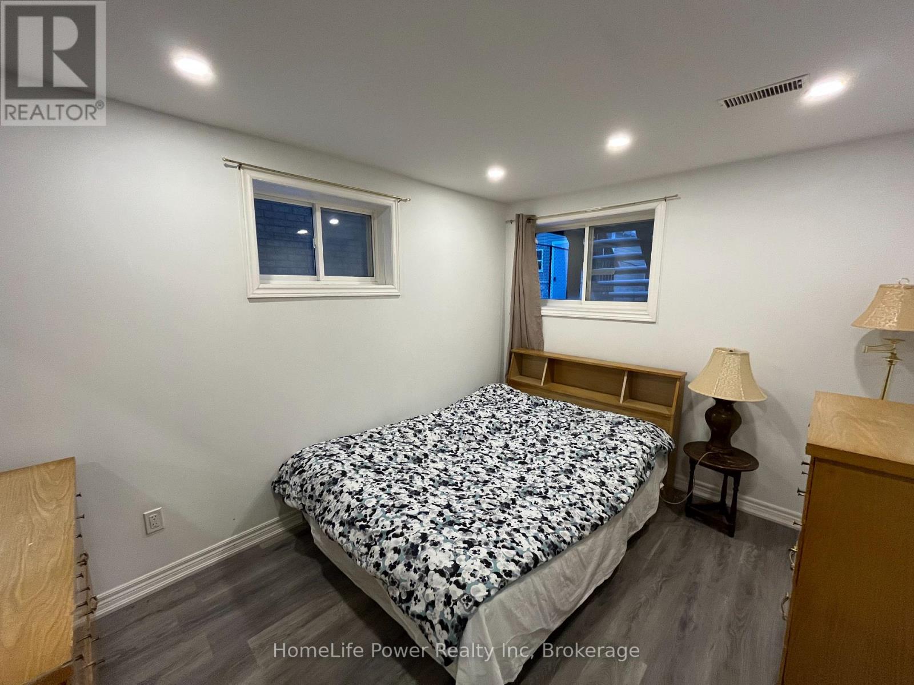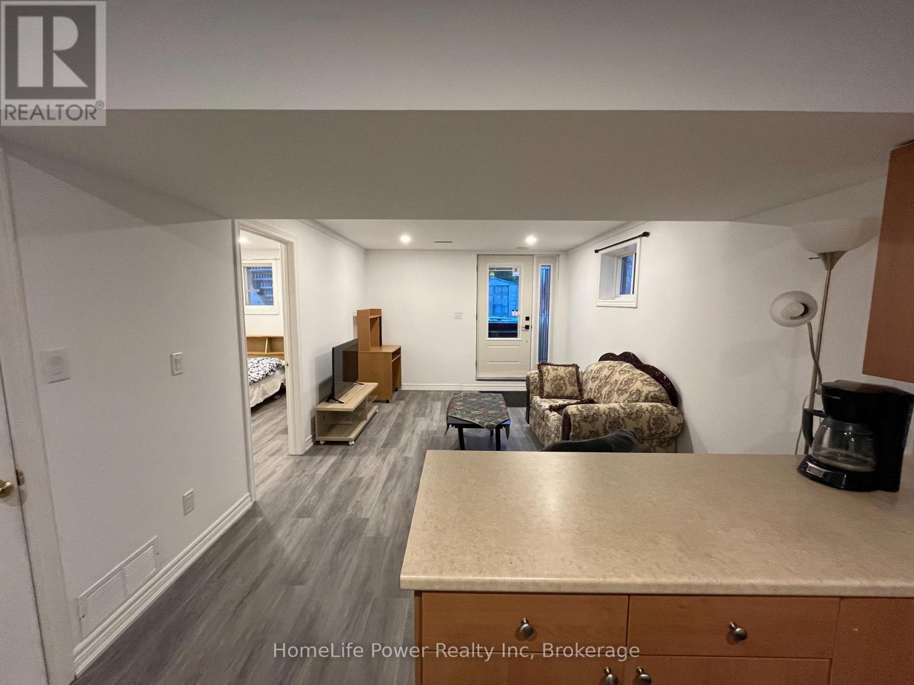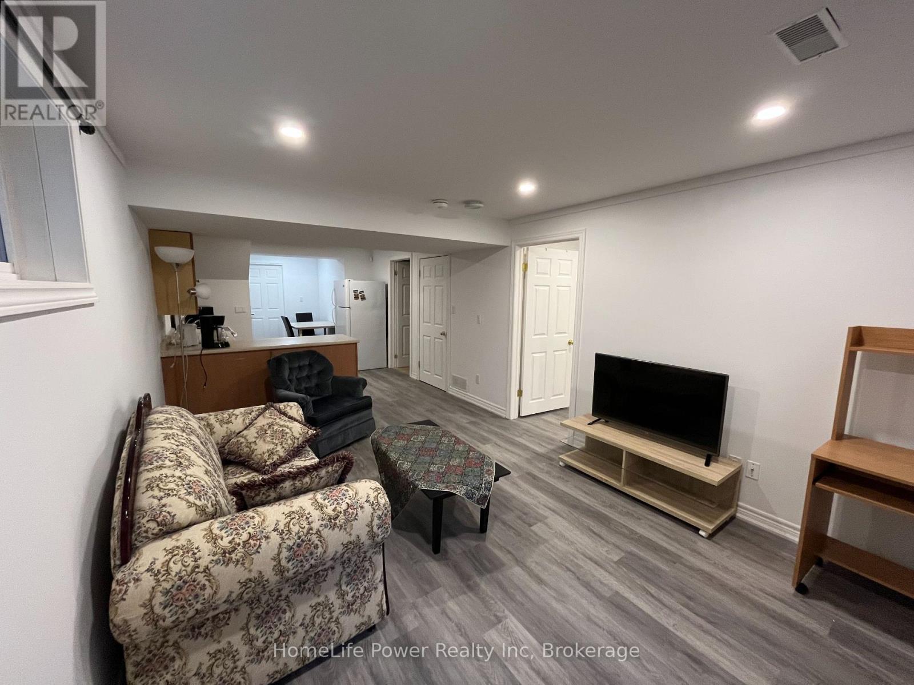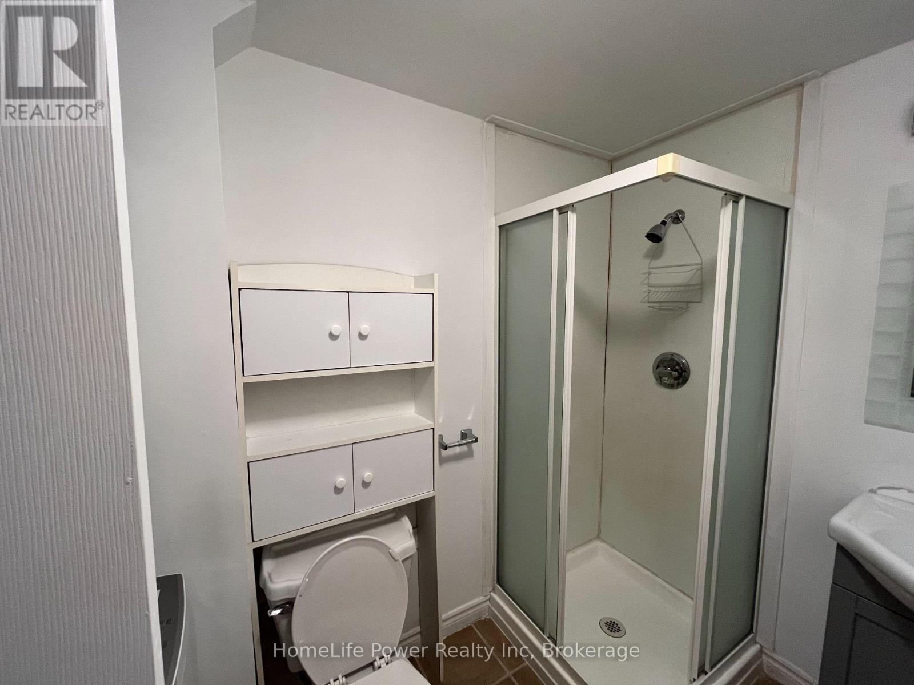15 Porter Drive Guelph, Ontario N1L 1M3
$1,650 Monthly
Newly Renovated Legal Basement Apartment! Welcome to this bright and modern 1-bedroom suite in a quiet, family-friendly neighbourhood of Guelph. Featuring an open-concept living area, a stylish kitchen and appliances, a spacious bedroom with ample closet space, and a sleek full bathroom. Enjoy the convenience of private in-unit laundry, separate entrance, and exclusive driveway parking for one vehicle. Perfect for a single professional or couple looking for comfort and privacy. Prime location-close to parks, schools, shopping, bus routes, and easy access to Hwy 6 and 401.Don't miss this move-in-ready home! (Basement tenants pay for 30% of utilities. Furnished option is available) (id:63008)
Property Details
| MLS® Number | X12487050 |
| Property Type | Single Family |
| Community Name | Pineridge/Westminster Woods |
| Features | In Suite Laundry |
| ParkingSpaceTotal | 1 |
Building
| BathroomTotal | 1 |
| BedroomsAboveGround | 1 |
| BedroomsTotal | 1 |
| Appliances | Water Heater, Water Softener |
| BasementDevelopment | Finished |
| BasementFeatures | Apartment In Basement, Separate Entrance |
| BasementType | N/a, N/a, N/a (finished) |
| ConstructionStyleAttachment | Detached |
| CoolingType | Central Air Conditioning |
| ExteriorFinish | Brick |
| FoundationType | Concrete |
| HeatingFuel | Natural Gas |
| HeatingType | Forced Air |
| StoriesTotal | 2 |
| SizeInterior | 1500 - 2000 Sqft |
| Type | House |
| UtilityWater | Municipal Water |
Parking
| No Garage |
Land
| Acreage | No |
| Sewer | Sanitary Sewer |
| SizeDepth | 108 Ft ,3 In |
| SizeFrontage | 30 Ft ,2 In |
| SizeIrregular | 30.2 X 108.3 Ft |
| SizeTotalText | 30.2 X 108.3 Ft |
Rooms
| Level | Type | Length | Width | Dimensions |
|---|---|---|---|---|
| Basement | Bedroom | 3.5 m | 2.59 m | 3.5 m x 2.59 m |
| Basement | Kitchen | 3.2 m | 2.89 m | 3.2 m x 2.89 m |
| Basement | Living Room | 3.2 m | 4.5 m | 3.2 m x 4.5 m |
Leila Zarepoor
Salesperson
1027 Gordon Street, Unit 2 & 3
Guelph, Ontario N1G 4X1

