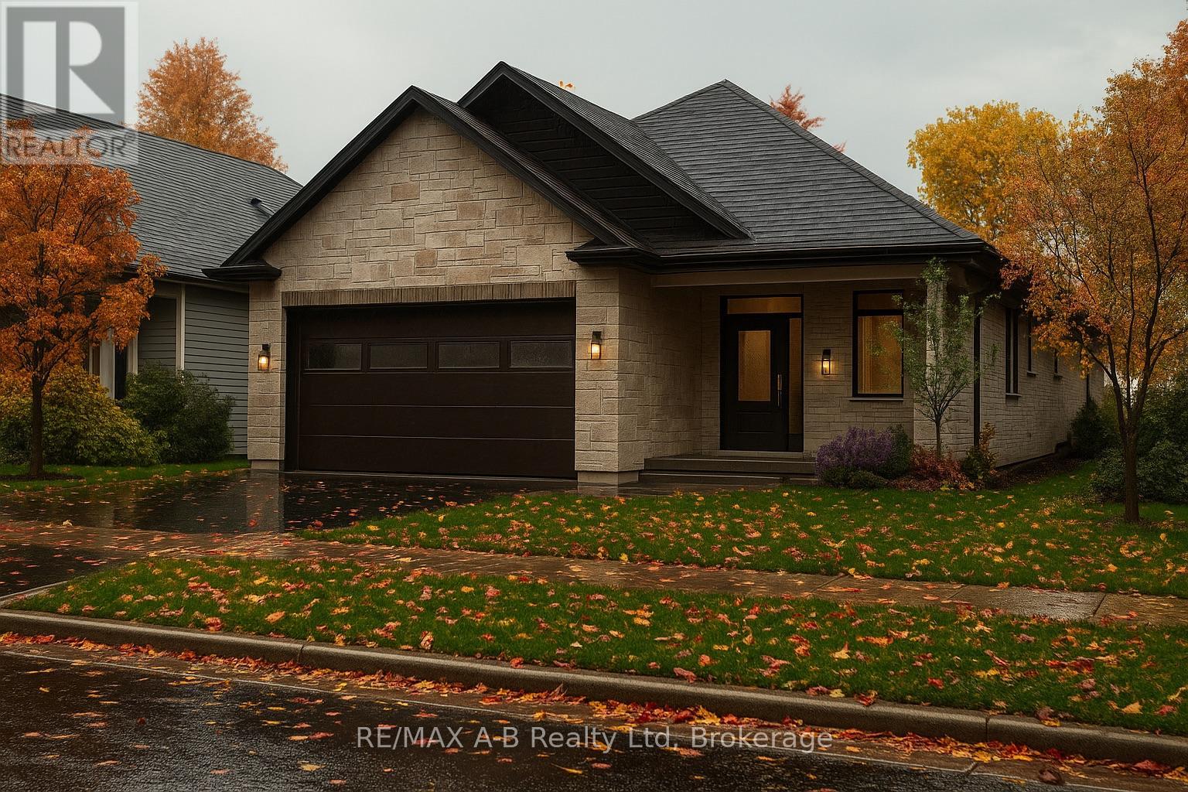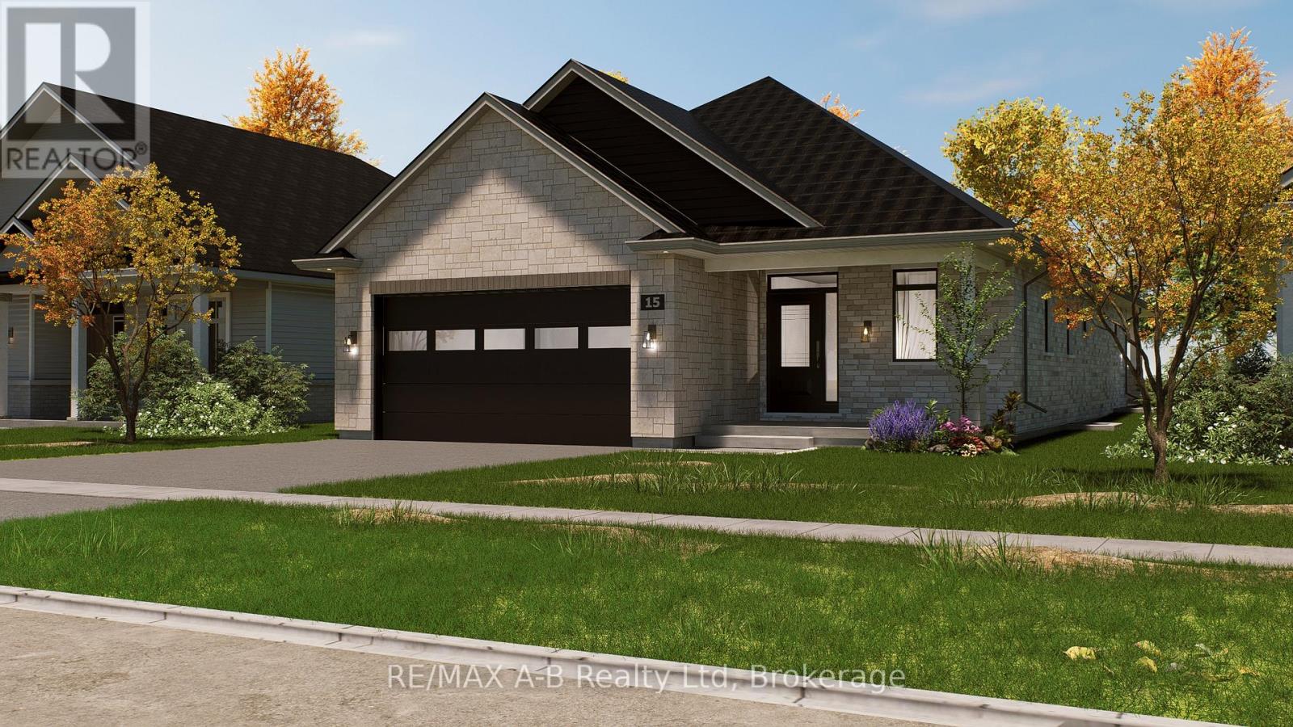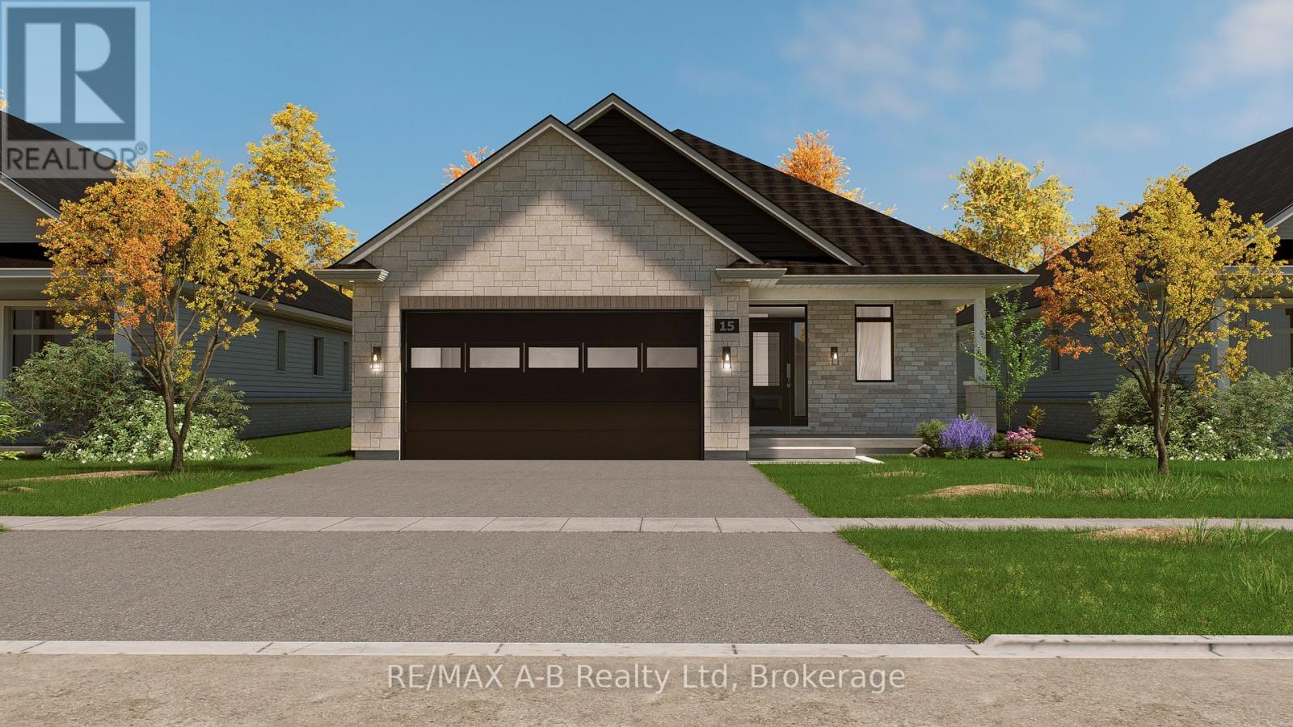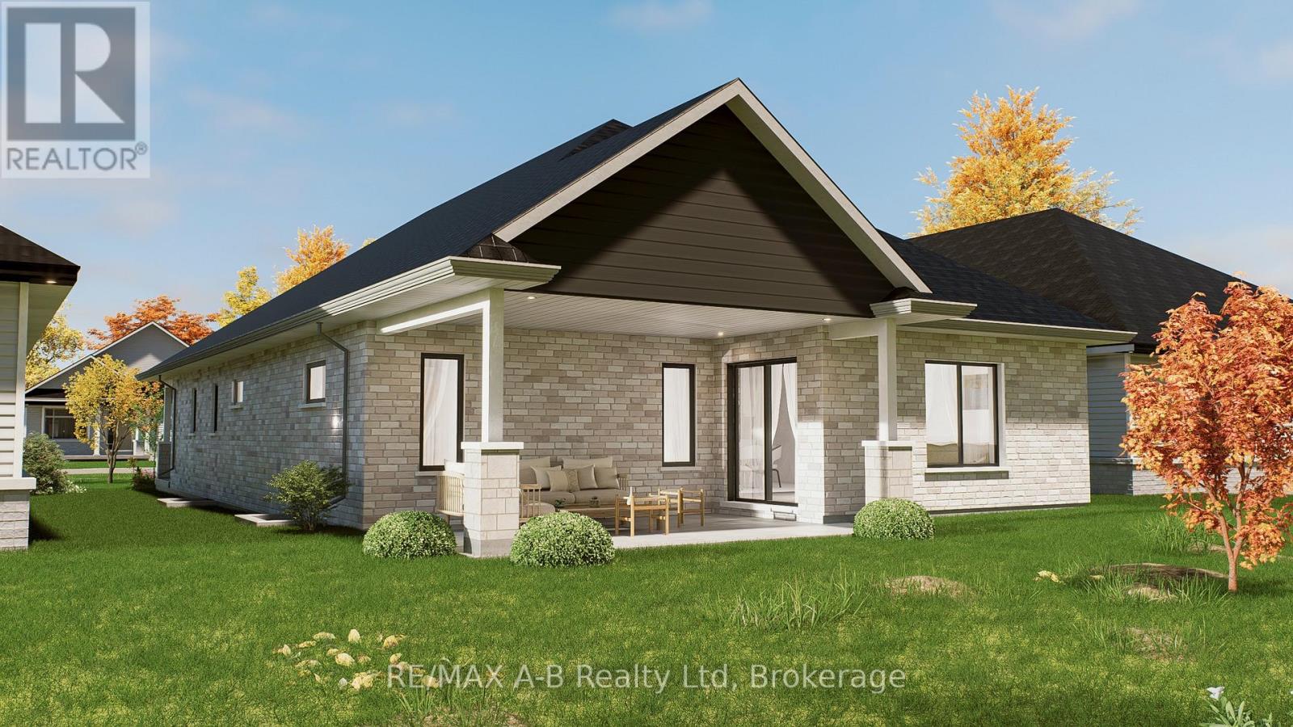15 Orchard Drive Stratford, Ontario N5A 0J7
$998,000
Coming soon to Countryside Estates - Stratford's premier new community - this custom stone & brick home displays Teahen Homes exquisite design and modern sophistication. Offering main-floor living, the open-concept layout features a designer kitchen, dining, and living area that leads through sliding glass doors to a covered rear porch and concrete patio.The main floor showcases two bedrooms, a private office, a luxurious primary suite with a walk-in closet, spa-like ensuite, and main floor bathroom.The finished basement adds even more living space with a finished rec room, bedroom and full bathroom. Set for completion in 2026, this home offers exceptional craftsmanship and modern comfort in a peaceful Stratford setting. (id:63008)
Property Details
| MLS® Number | X12535762 |
| Property Type | Single Family |
| Community Name | Stratford |
| AmenitiesNearBy | Place Of Worship |
| CommunityFeatures | School Bus, Community Centre |
| EquipmentType | Water Heater - Gas, Water Heater |
| ParkingSpaceTotal | 3 |
| RentalEquipmentType | Water Heater - Gas, Water Heater |
| Structure | Patio(s), Porch |
Building
| BathroomTotal | 3 |
| BedroomsAboveGround | 3 |
| BedroomsTotal | 3 |
| Age | New Building |
| Amenities | Fireplace(s) |
| Appliances | Water Meter |
| ArchitecturalStyle | Bungalow |
| BasementDevelopment | Partially Finished |
| BasementType | Partial (partially Finished) |
| ConstructionStyleAttachment | Detached |
| CoolingType | Central Air Conditioning |
| ExteriorFinish | Brick, Stone |
| FireplacePresent | Yes |
| FireplaceTotal | 1 |
| FoundationType | Concrete |
| HeatingFuel | Natural Gas |
| HeatingType | Forced Air |
| StoriesTotal | 1 |
| SizeInterior | 1500 - 2000 Sqft |
| Type | House |
| UtilityWater | Municipal Water |
Parking
| Attached Garage | |
| Garage |
Land
| Acreage | No |
| LandAmenities | Place Of Worship |
| Sewer | Sanitary Sewer |
| SizeDepth | 120 Ft |
| SizeFrontage | 50 Ft |
| SizeIrregular | 50 X 120 Ft |
| SizeTotalText | 50 X 120 Ft|under 1/2 Acre |
| ZoningDescription | R4 |
Rooms
| Level | Type | Length | Width | Dimensions |
|---|---|---|---|---|
| Basement | Recreational, Games Room | 4.6 m | 7.354 m | 4.6 m x 7.354 m |
| Basement | Bedroom 3 | 3.99 m | 3.38 m | 3.99 m x 3.38 m |
| Basement | Bathroom | 3.07 m | 1.55 m | 3.07 m x 1.55 m |
| Main Level | Foyer | 3.078 m | 1.82 m | 3.078 m x 1.82 m |
| Main Level | Office | 1.8288 m | 1.8288 m | 1.8288 m x 1.8288 m |
| Main Level | Bathroom | 2.77 m | 1.7 m | 2.77 m x 1.7 m |
| Main Level | Laundry Room | 1.8288 m | 2.68 m | 1.8288 m x 2.68 m |
| Main Level | Bedroom | 3.23 m | 3.35 m | 3.23 m x 3.35 m |
| Main Level | Kitchen | 3.65 m | 2.74 m | 3.65 m x 2.74 m |
| Main Level | Dining Room | 2.74 m | 3.65 m | 2.74 m x 3.65 m |
| Main Level | Living Room | 8.16 m | 4.602 m | 8.16 m x 4.602 m |
| Main Level | Primary Bedroom | 4.26 m | 5.18 m | 4.26 m x 5.18 m |
| Main Level | Bathroom | 3.688 m | 1.8288 m | 3.688 m x 1.8288 m |
Utilities
| Cable | Available |
| Electricity | Installed |
| Sewer | Installed |
https://www.realtor.ca/real-estate/29093790/15-orchard-drive-stratford-stratford
Lindsay Pickering
Broker
Branch-194 Queen St.w. Box 2649
St. Marys, Ontario N4X 1A4






