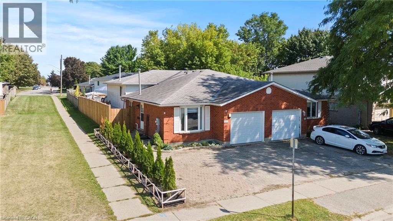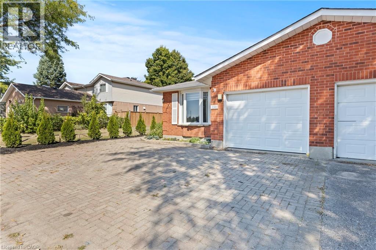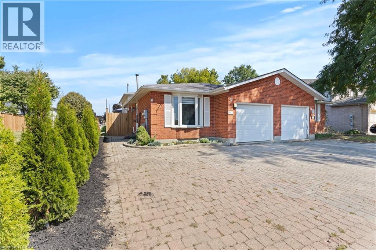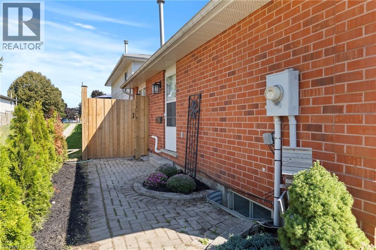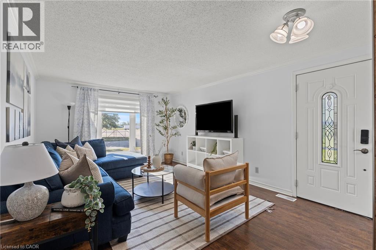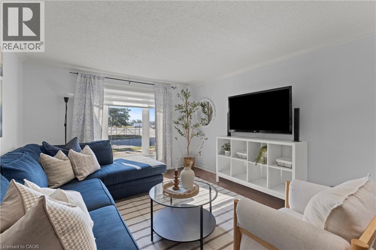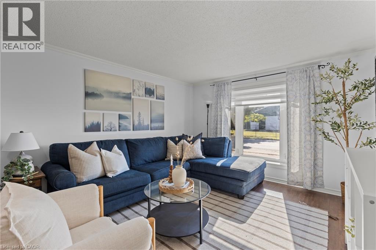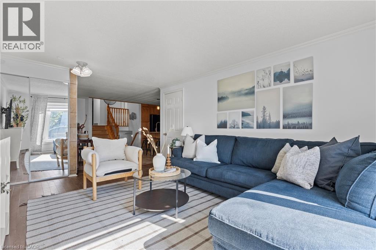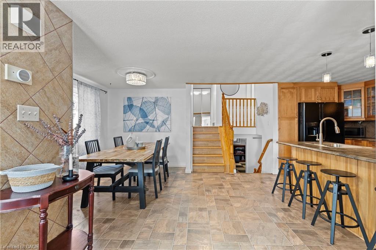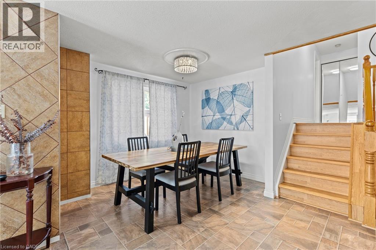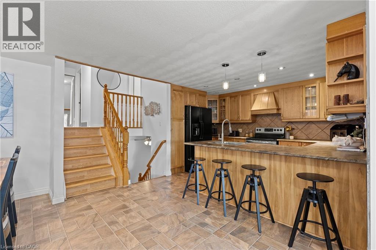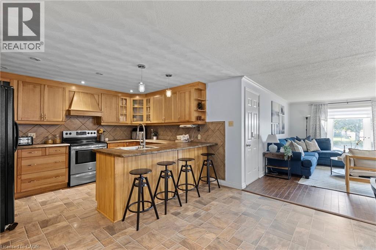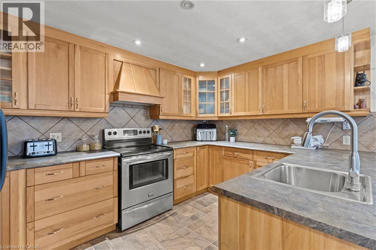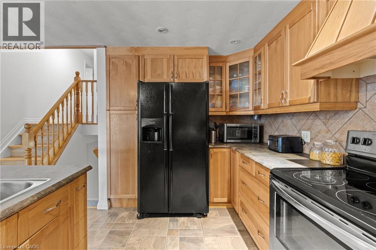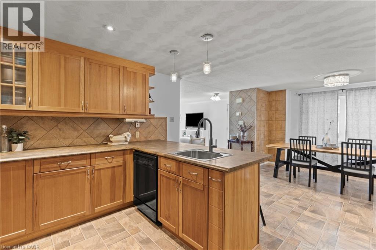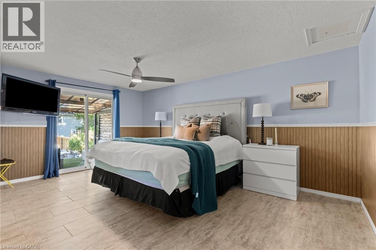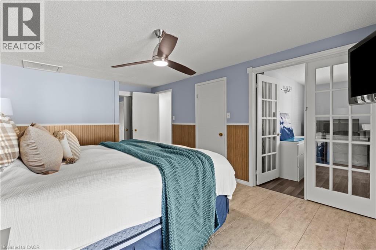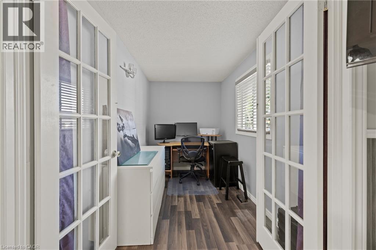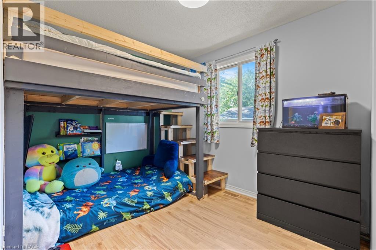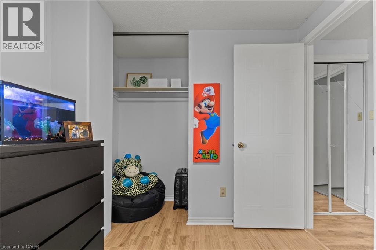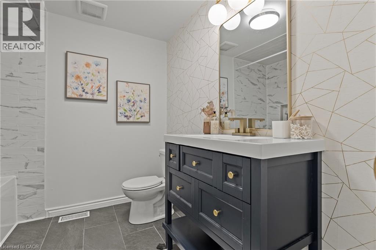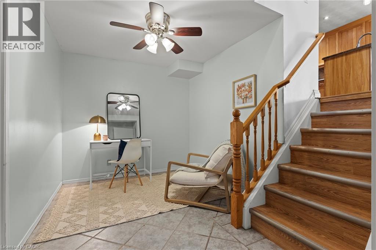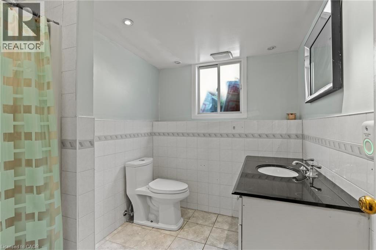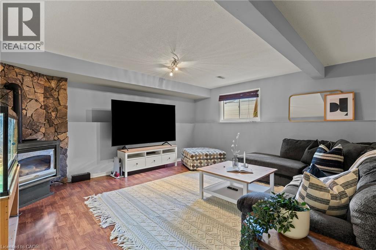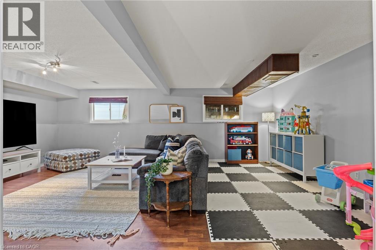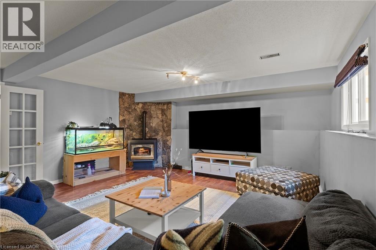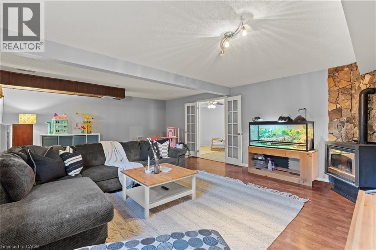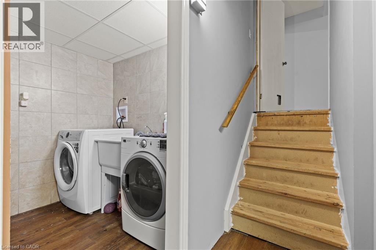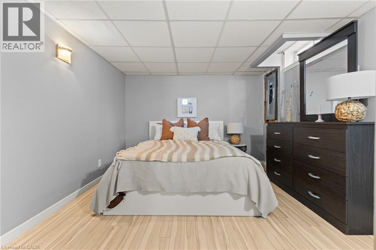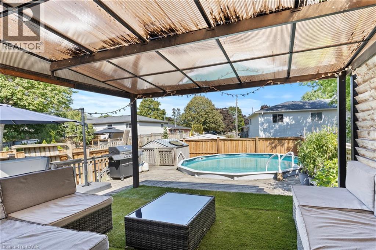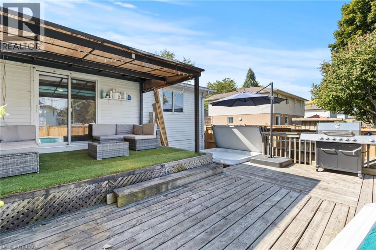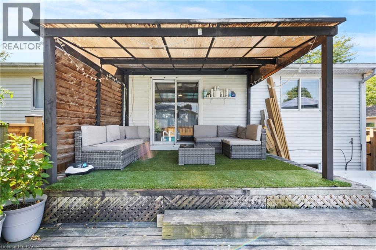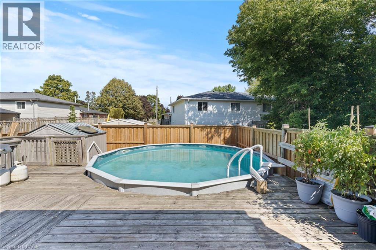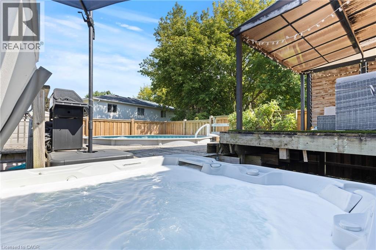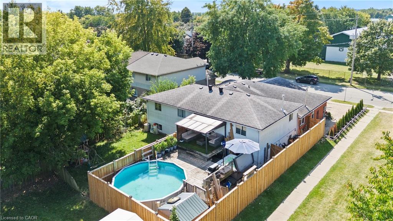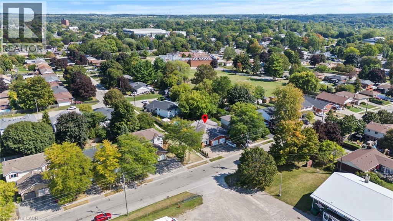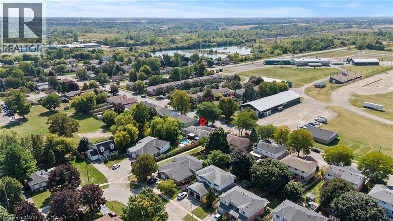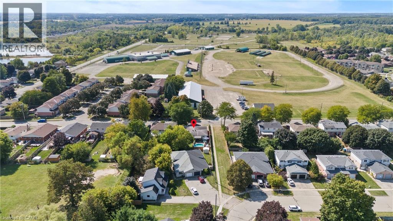15 Oak Avenue Unit# A Paris, Ontario N3L 3C6
$625,000
Welcome to this beautiful semi-detached home in the heart of Paris, just across from the Paris Fairgrounds, home to local festivals and community events. Behind its charming exterior, this home reveals an impressive amount of living and storage space. The main floor offers a functional and spacious open-concept floor plan with a chef's kitchen, ample cabinetry and prep space, and inside access from the garage. A few steps up to the 2nd floor, you'll find 2 bedrooms and a renovated 4-pce bathroom (2025) with a linen closet. The primary bedroom features an enclosed bonus room that works perfectly as an office or a nursery, plus an expansive walk-in closet and access to your backyard. The lower level is finished with a large family room, 3-pce bathroom, and another ideal spot for your at-home office. The basement features a 3rd bedroom, a great-sized storage/utility room, and laundry. The backyard is perfect for all-season use with an above ground pool and a 6-person hot tub, surrounded by a brand new fence! Just across from the Paris Fairgrounds, you can enjoy the annual Paris Fair, the Great Canadian Butter Tart Festival, the seasonal Night Market, Paris Curling Club, to name a few. Just around the corner from North Ward Elementary School, and minutes to Sobeys, Canadian Tire, restaurants, and more. This home truly brings together space, comfort, and community. (id:63008)
Open House
This property has open houses!
2:00 pm
Ends at:4:00 pm
Property Details
| MLS® Number | 40768924 |
| Property Type | Single Family |
| AmenitiesNearBy | Hospital, Park, Place Of Worship, Playground, Schools, Shopping |
| CommunityFeatures | Quiet Area, School Bus |
| ParkingSpaceTotal | 4 |
Building
| BathroomTotal | 2 |
| BedroomsAboveGround | 2 |
| BedroomsBelowGround | 1 |
| BedroomsTotal | 3 |
| Appliances | Dishwasher, Dryer, Stove, Washer, Window Coverings, Hot Tub |
| BasementDevelopment | Finished |
| BasementType | Partial (finished) |
| ConstructedDate | 1991 |
| ConstructionStyleAttachment | Semi-detached |
| CoolingType | Central Air Conditioning |
| ExteriorFinish | Brick, Vinyl Siding |
| FireplacePresent | Yes |
| FireplaceTotal | 1 |
| HeatingFuel | Natural Gas |
| SizeInterior | 2070 Sqft |
| Type | House |
| UtilityWater | Municipal Water |
Parking
| Attached Garage |
Land
| Acreage | No |
| LandAmenities | Hospital, Park, Place Of Worship, Playground, Schools, Shopping |
| Sewer | Municipal Sewage System |
| SizeDepth | 117 Ft |
| SizeFrontage | 30 Ft |
| SizeTotalText | Under 1/2 Acre |
| ZoningDescription | R2 |
Rooms
| Level | Type | Length | Width | Dimensions |
|---|---|---|---|---|
| Second Level | Bedroom | 13'7'' x 7'11'' | ||
| Second Level | Primary Bedroom | 17'3'' x 11'0'' | ||
| Second Level | 4pc Bathroom | 7'11'' x 6'11'' | ||
| Basement | Laundry Room | 12'11'' x 9'7'' | ||
| Basement | Storage | 12'9'' x 10'10'' | ||
| Basement | Bedroom | 14'2'' x 11'2'' | ||
| Lower Level | 3pc Bathroom | 16'8'' x 11'4'' | ||
| Lower Level | Family Room | 16'1'' x 22'0'' | ||
| Main Level | Living Room | 18'5'' x 11'2'' | ||
| Main Level | Kitchen | 12'9'' x 11'2'' | ||
| Main Level | Dining Room | 10'8'' x 11'2'' |
https://www.realtor.ca/real-estate/28855979/15-oak-avenue-unit-a-paris
Laura Brown
Salesperson
502 Brant Street Unit 1a
Burlington, Ontario L7R 2G4
Maria Angelescu
Salesperson
502 Brant Street Unit 1a
Burlington, Ontario L7R 2G4

