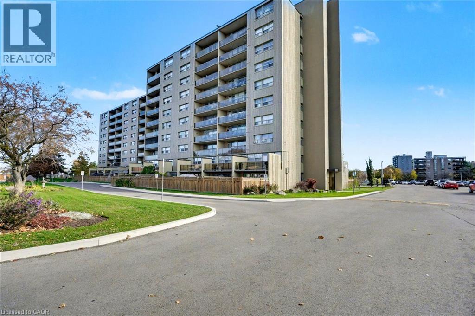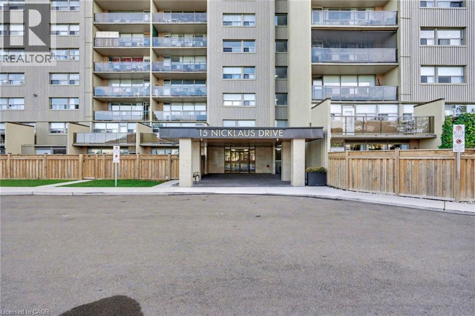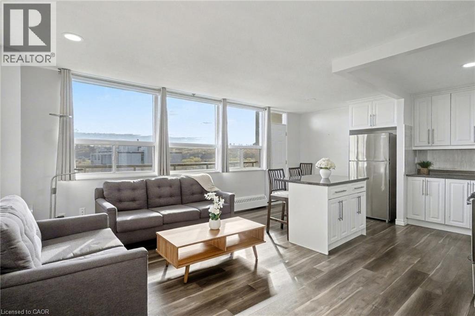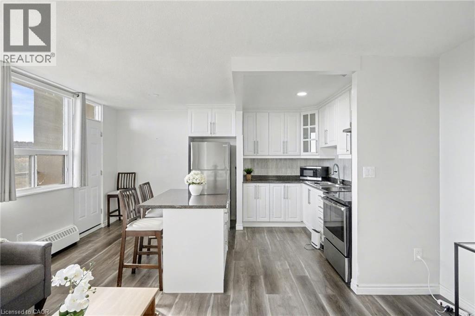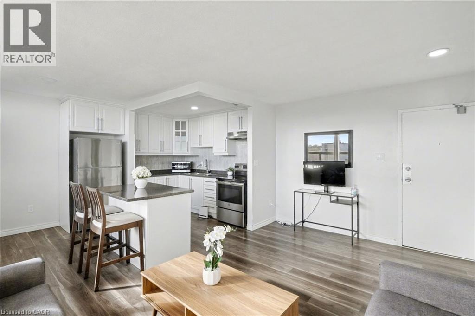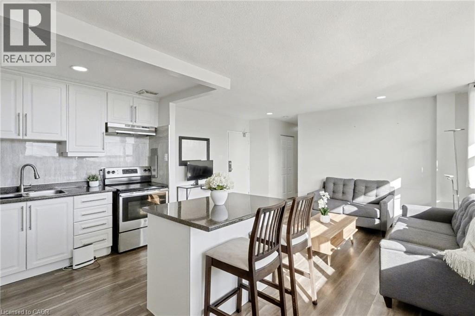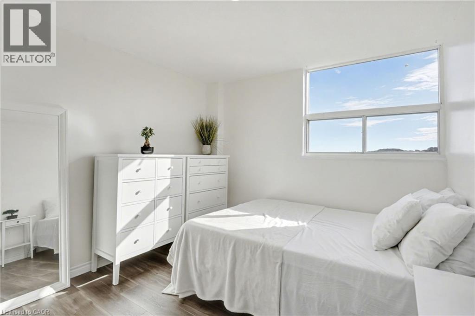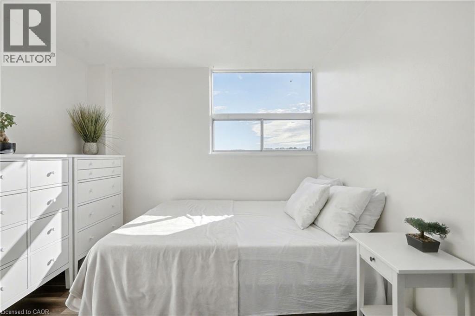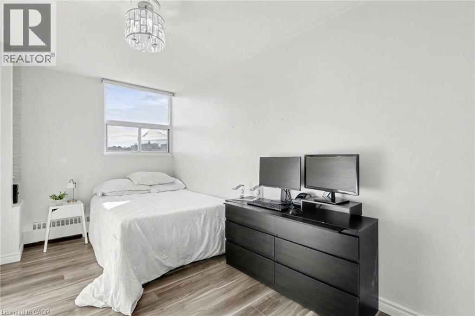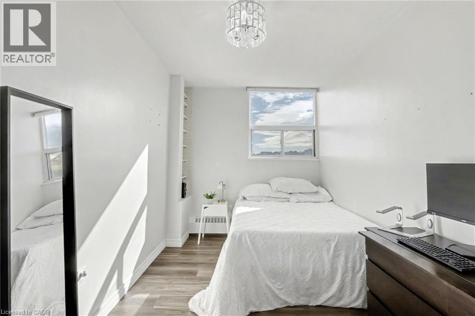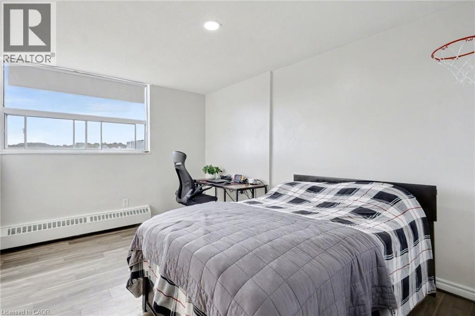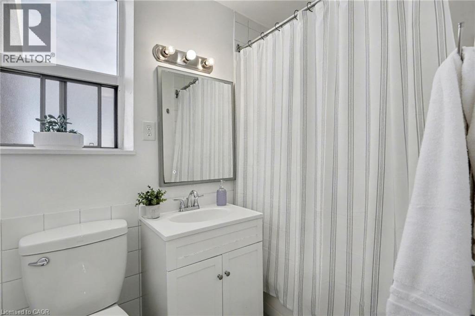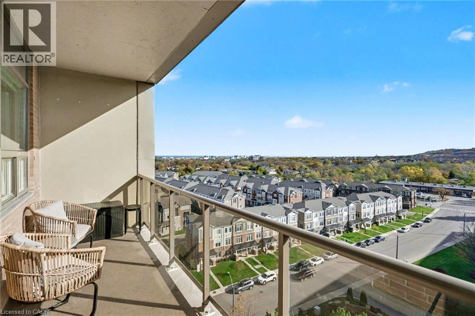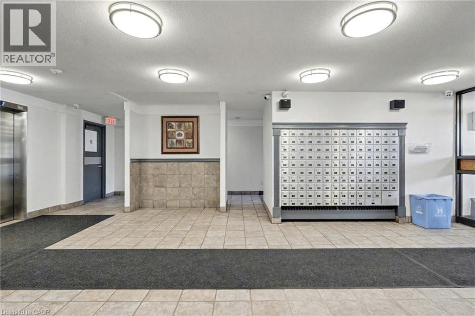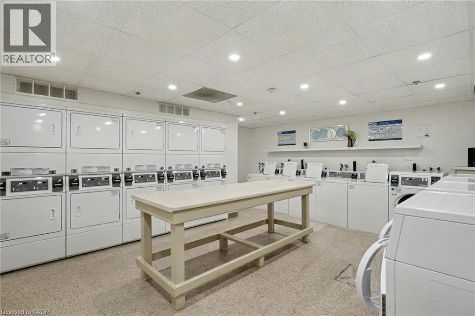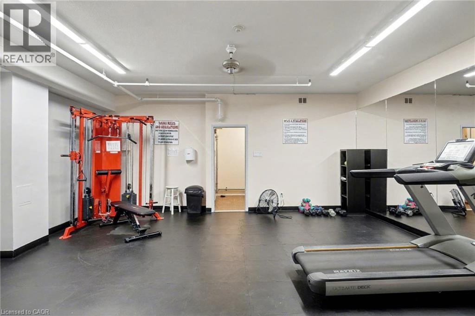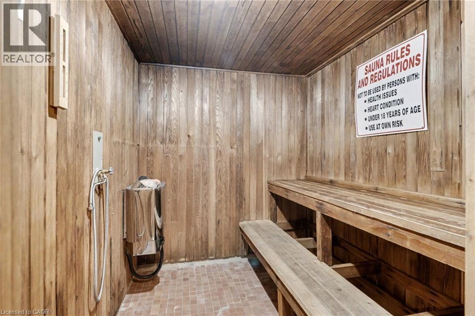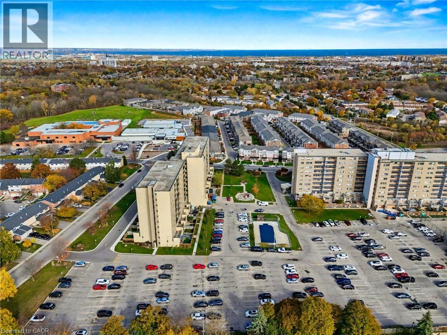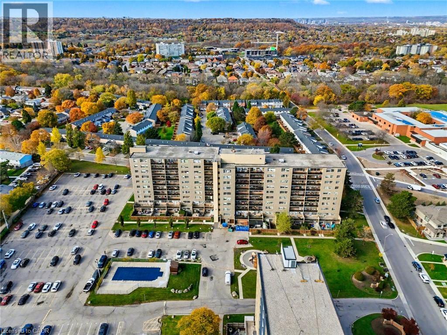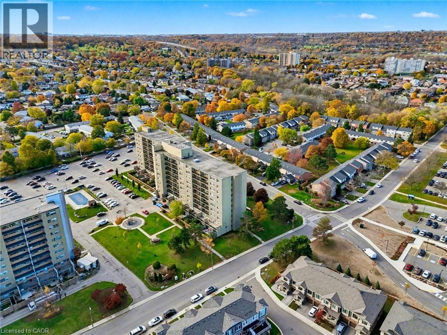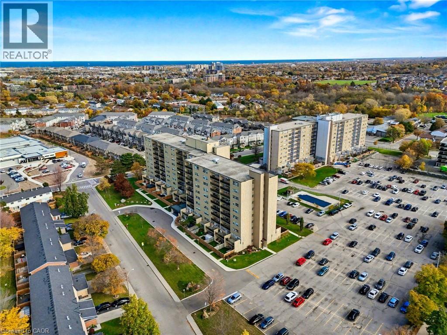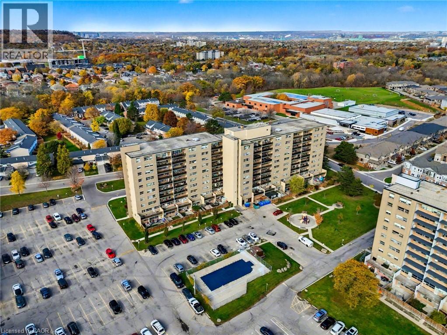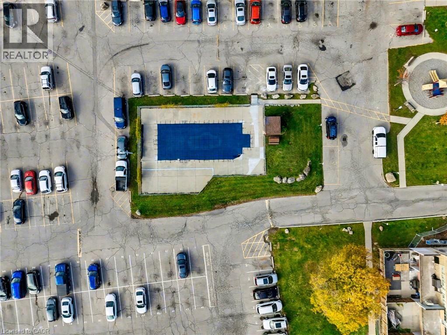15 Nicklaus Drive Unit# 1001 Hamilton, Ontario L8K 5J5
$349,900Maintenance, Insurance, Heat, Water, Parking
$735.31 Monthly
Maintenance, Insurance, Heat, Water, Parking
$735.31 MonthlyWelcome to 15 Nicklaus Drive, Unit 1001, Hamilton! This stunning three-bedroom condo offers a perfect blend of comfort, style, and convenience. Featuring an updated kitchen, modern flooring, and bright, spacious living areas, this home is surrounded by lush green space with breathtaking views of both the Escarpment and Lake Ontario. Enjoy a wealth of building amenities, including an outdoor pool, fitness centre, party room, children’s playroom, outdoor playground, and ample visitor parking. Ideally located for commuters and families alike, you’ll have quick access to the Red Hill Valley Parkway, the LINC, and the QEW—making travel across the city and beyond a breeze. Nearby, you’ll find shopping, parks, community centres, and excellent schools. (id:63008)
Property Details
| MLS® Number | 40786287 |
| Property Type | Single Family |
| AmenitiesNearBy | Playground, Public Transit, Schools, Shopping |
| CommunityFeatures | School Bus |
| Features | Balcony, Laundry- Coin Operated |
| ParkingSpaceTotal | 1 |
| StorageType | Locker |
| ViewType | View Of Water |
Building
| BathroomTotal | 1 |
| BedroomsAboveGround | 3 |
| BedroomsTotal | 3 |
| Amenities | Exercise Centre, Party Room |
| Appliances | Refrigerator, Stove, Hood Fan |
| BasementType | None |
| ConstructionStyleAttachment | Attached |
| CoolingType | Window Air Conditioner |
| FoundationType | Poured Concrete |
| HeatingType | Radiant Heat |
| StoriesTotal | 1 |
| SizeInterior | 930 Sqft |
| Type | Apartment |
| UtilityWater | Municipal Water |
Parking
| Underground | |
| Covered |
Land
| AccessType | Road Access |
| Acreage | No |
| LandAmenities | Playground, Public Transit, Schools, Shopping |
| Sewer | Municipal Sewage System |
| SizeTotalText | Under 1/2 Acre |
| ZoningDescription | De-2/s-75b |
Rooms
| Level | Type | Length | Width | Dimensions |
|---|---|---|---|---|
| Main Level | 4pc Bathroom | Measurements not available | ||
| Main Level | Bedroom | 11'0'' x 10'0'' | ||
| Main Level | Bedroom | 14'0'' x 8'0'' | ||
| Main Level | Primary Bedroom | 16'7'' x 10'4'' | ||
| Main Level | Kitchen | 10'0'' x 6'0'' | ||
| Main Level | Dining Room | 10'0'' x 9'0'' | ||
| Main Level | Living Room | 15'0'' x 10'0'' |
https://www.realtor.ca/real-estate/29076272/15-nicklaus-drive-unit-1001-hamilton
Elizabeth Khan
Salesperson
860 Queenston Road Unit 4b
Stoney Creek, Ontario L8G 4A8
Sarah Amina Khan
Broker
860 Queenston Road Unit 4b
Stoney Creek, Ontario L8G 4A8

