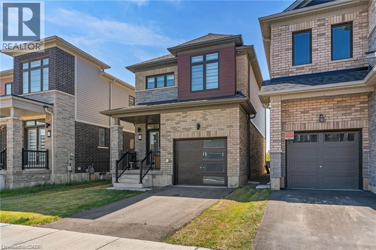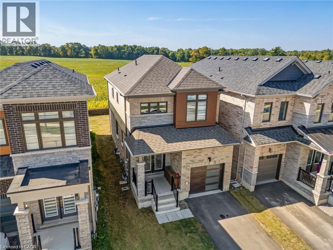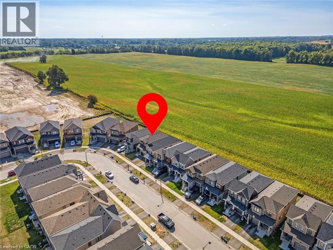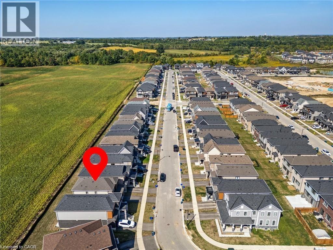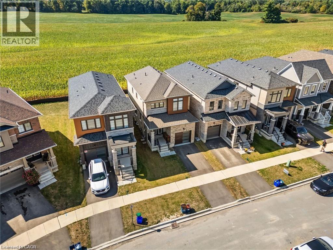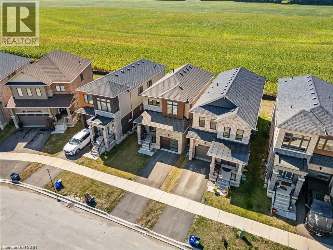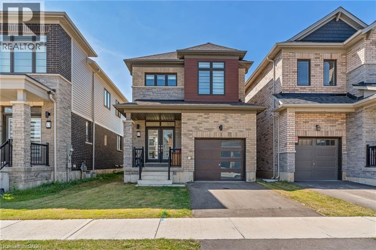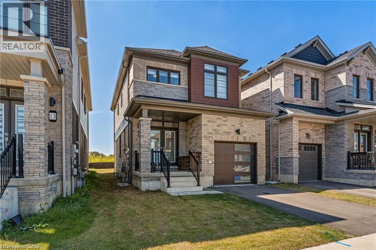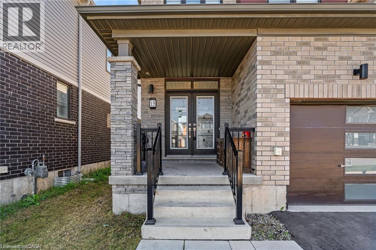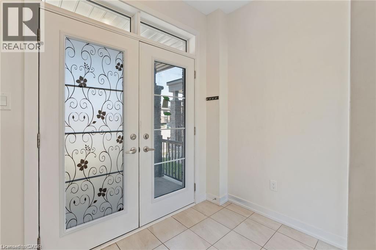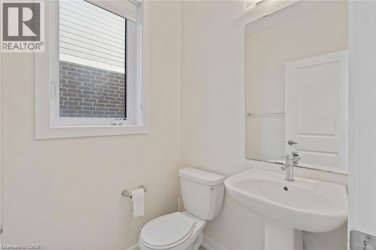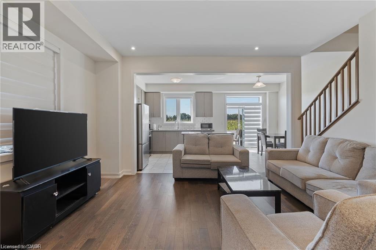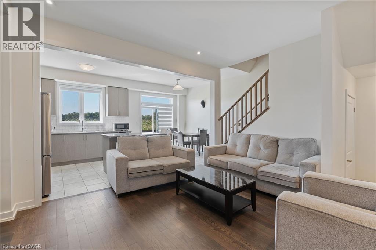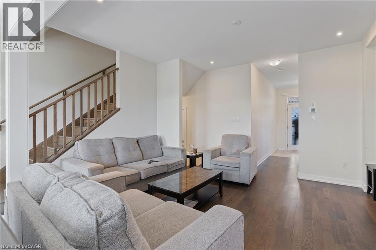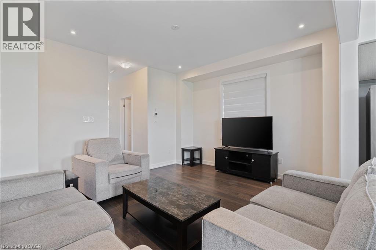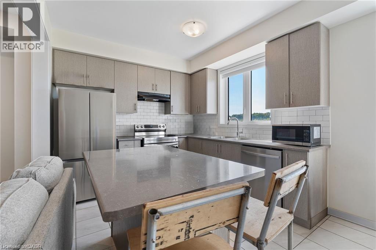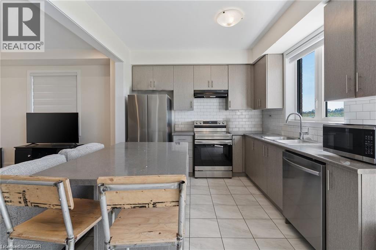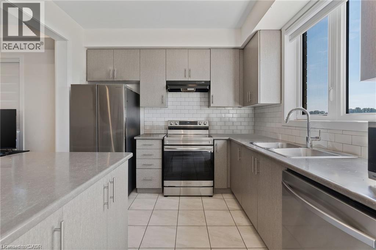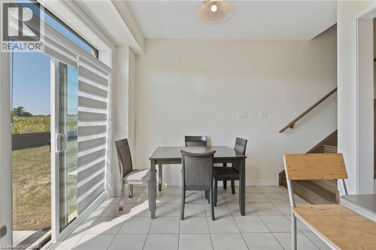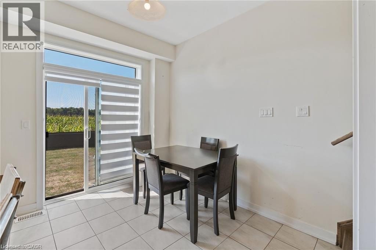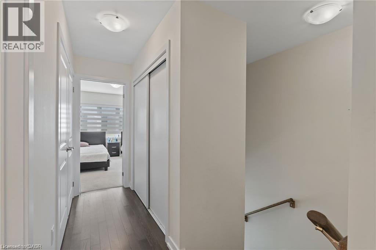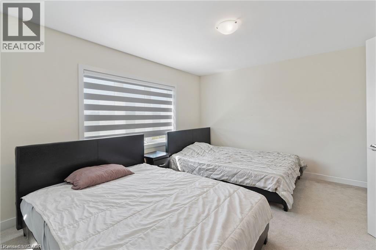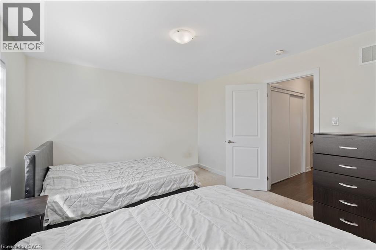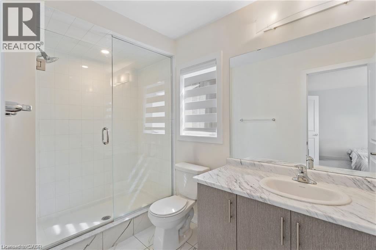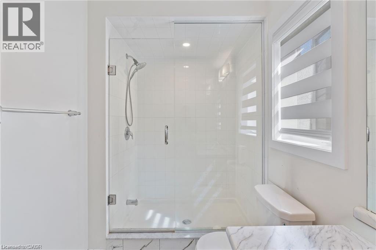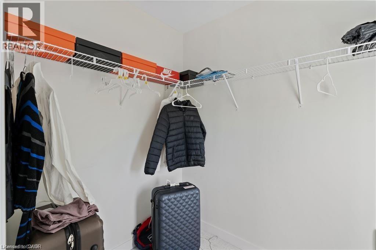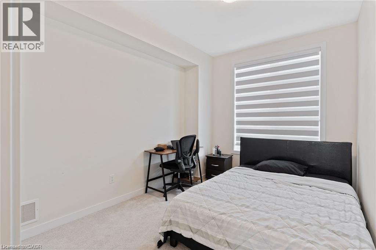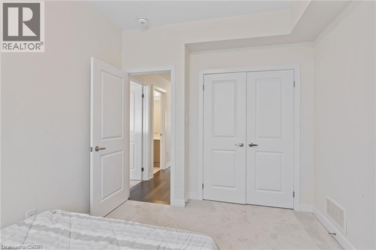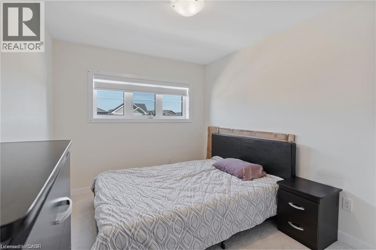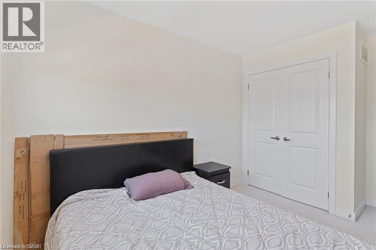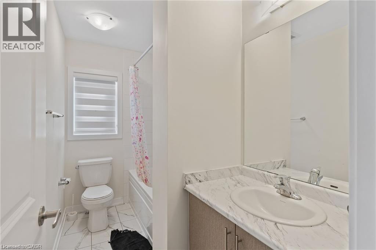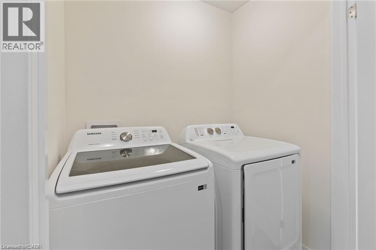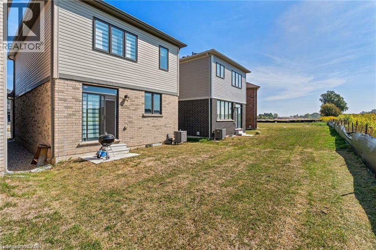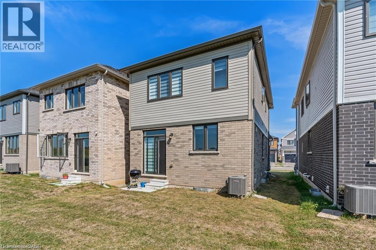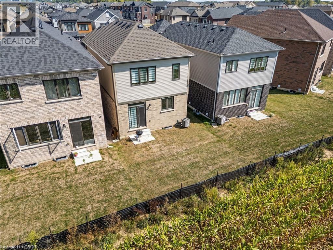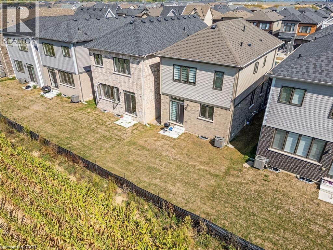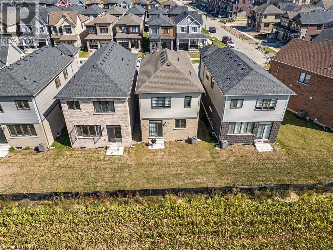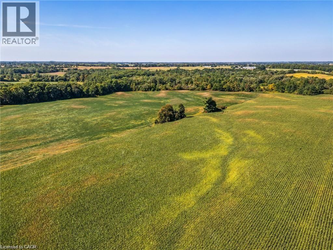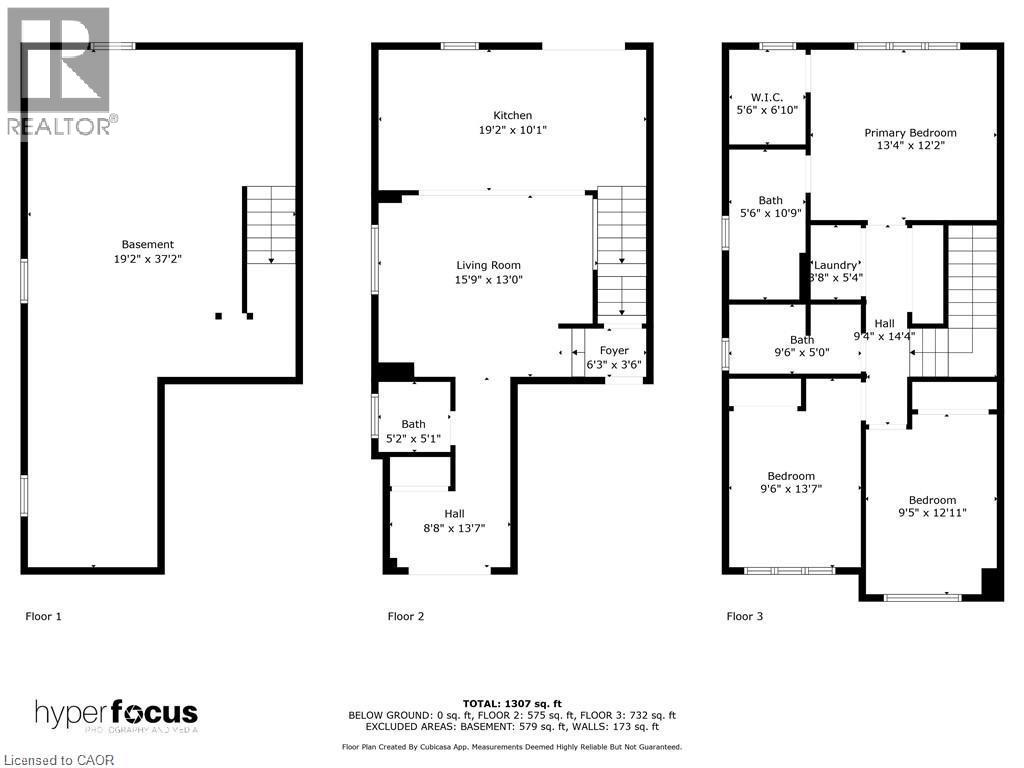15 Monteith Drive Brantford, Ontario N3T 0W6
$749,999
Welcome to this stunning Empire-built two-story home, nestled in one of Brantford’s most desirable neighbourhoods! The main floor offers a bright, modern eat-in kitchen with stainless steel appliances, a stylish breakfast bar, and a cozy, sun-drenched living room perfect for relaxing or entertaining. Upstairs, unwind in the spacious primary retreat featuring a walk-in closet and a private 3-piece ensuite. Two additional bedrooms, a full 4-piece bath, and the convenience of bedroom-level laundry complete the upper level. The unfinished basement adds endless potential— ideal for a home gym, playroom, or future living space. Perfectly located close to schools, parks, shopping, and all amenities, this home is move- in ready and waiting for you. Don’t miss this incredible opportunity! (id:63008)
Open House
This property has open houses!
2:00 pm
Ends at:4:00 pm
Property Details
| MLS® Number | 40779251 |
| Property Type | Single Family |
| AmenitiesNearBy | Park, Place Of Worship, Public Transit, Schools, Shopping |
| EquipmentType | Water Heater |
| Features | Paved Driveway |
| ParkingSpaceTotal | 2 |
| RentalEquipmentType | Water Heater |
Building
| BathroomTotal | 3 |
| BedroomsAboveGround | 3 |
| BedroomsTotal | 3 |
| ArchitecturalStyle | 2 Level |
| BasementDevelopment | Unfinished |
| BasementType | Full (unfinished) |
| ConstructedDate | 2023 |
| ConstructionStyleAttachment | Detached |
| CoolingType | Central Air Conditioning |
| ExteriorFinish | Brick, Stone, Vinyl Siding |
| FoundationType | Poured Concrete |
| HalfBathTotal | 1 |
| HeatingFuel | Natural Gas |
| HeatingType | Forced Air |
| StoriesTotal | 2 |
| SizeInterior | 1471 Sqft |
| Type | House |
| UtilityWater | Municipal Water |
Parking
| Attached Garage |
Land
| Acreage | No |
| LandAmenities | Park, Place Of Worship, Public Transit, Schools, Shopping |
| Sewer | Municipal Sewage System |
| SizeDepth | 92 Ft |
| SizeFrontage | 27 Ft |
| SizeTotalText | Under 1/2 Acre |
| ZoningDescription | R1d-11 |
Rooms
| Level | Type | Length | Width | Dimensions |
|---|---|---|---|---|
| Second Level | Laundry Room | 3'8'' x 5'4'' | ||
| Second Level | 4pc Bathroom | 9'6'' x 5'0'' | ||
| Second Level | Bedroom | 9'5'' x 12'11'' | ||
| Second Level | Bedroom | 9'6'' x 13'7'' | ||
| Second Level | Full Bathroom | 5'6'' x 10'9'' | ||
| Second Level | Primary Bedroom | 13'4'' x 12'2'' | ||
| Main Level | 2pc Bathroom | 5'2'' x 5'1'' | ||
| Main Level | Eat In Kitchen | 19'2'' x 10'1'' | ||
| Main Level | Living Room | 15'9'' x 13'0'' | ||
| Main Level | Foyer | 6'3'' x 3'6'' |
https://www.realtor.ca/real-estate/28994118/15-monteith-drive-brantford
Brock Jensen
Salesperson
1595 Upper James St Unit 4b
Hamilton, Ontario L9B 0H7

