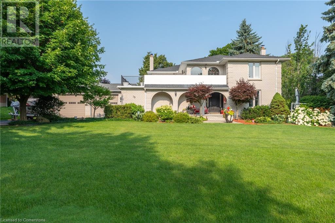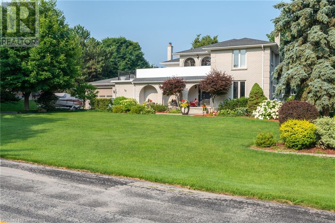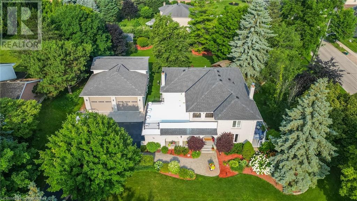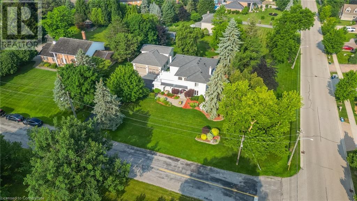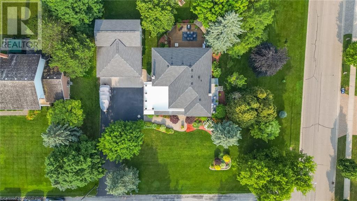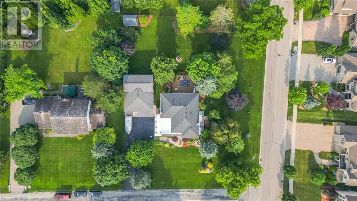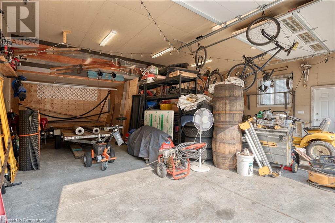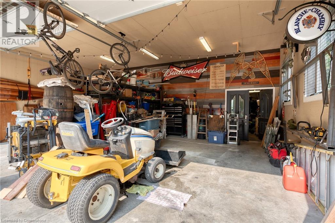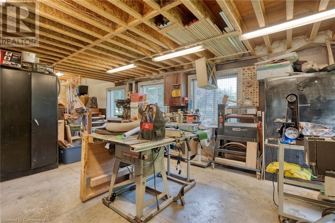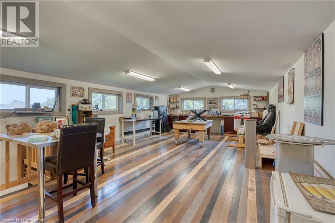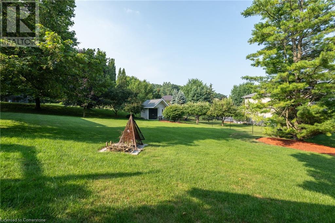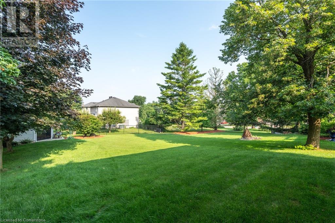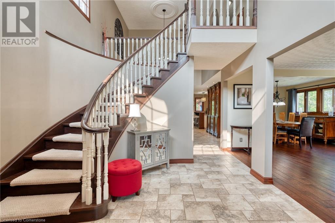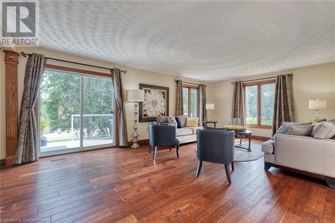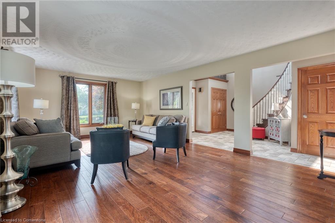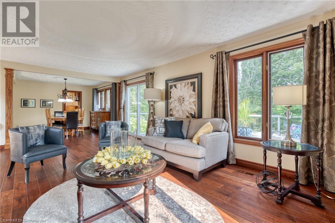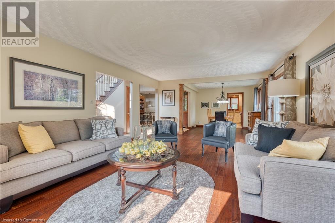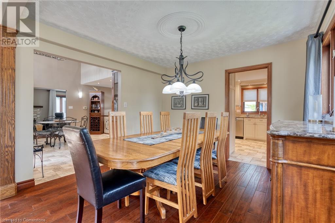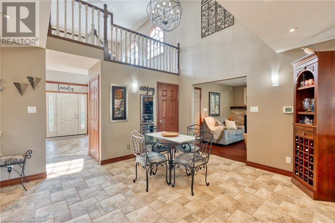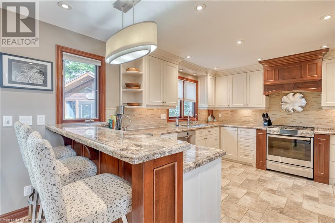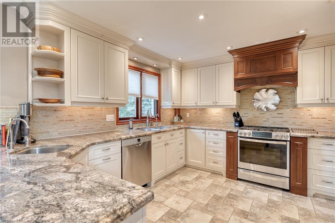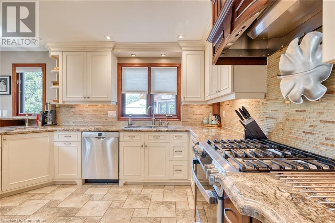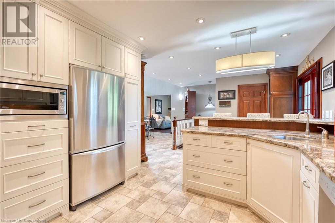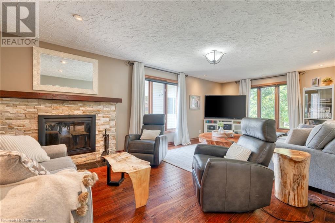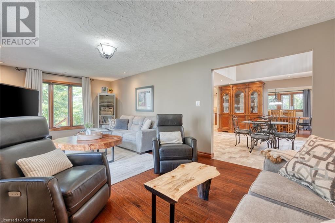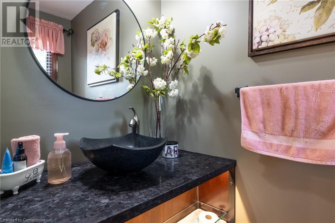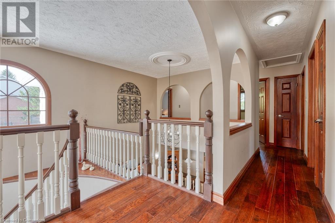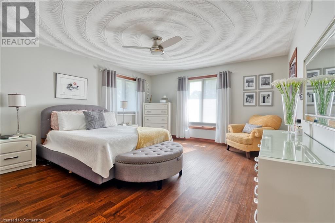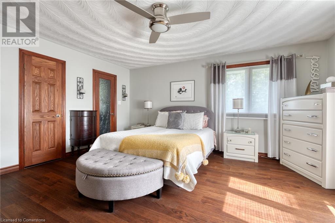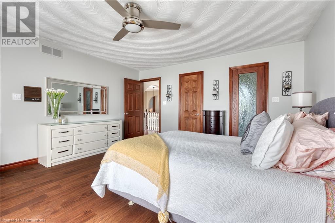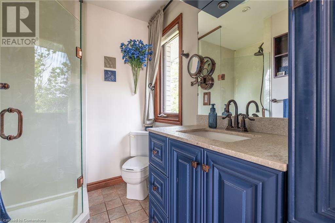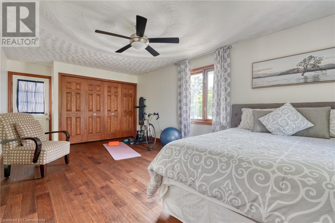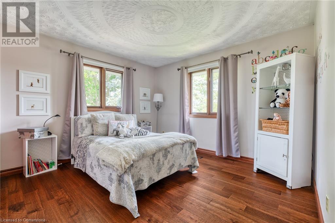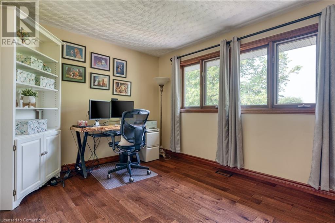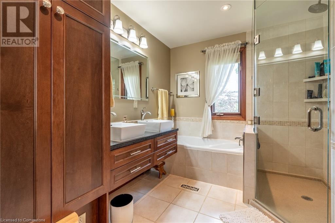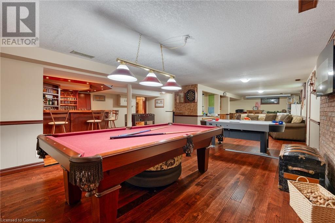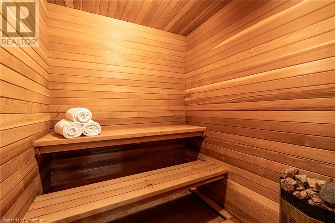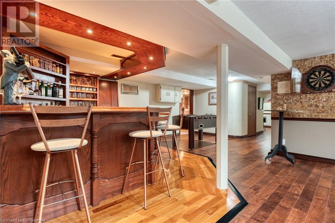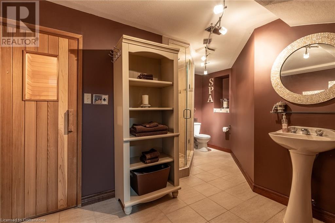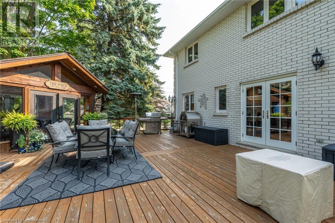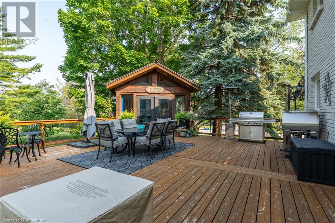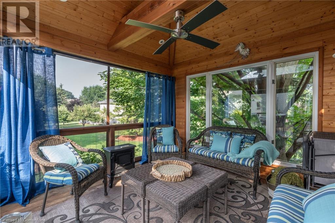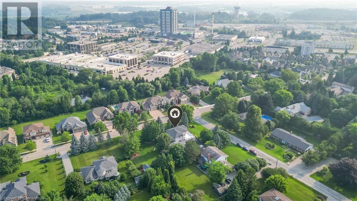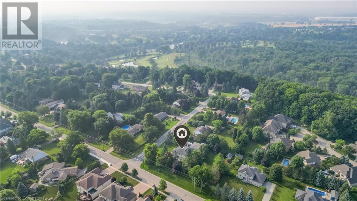15 Marquette Drive Kitchener, Ontario N2P 2H2
$1,799,900
Welcome to 15 Marquette Drive, in Kitchener, ON. Looking to own a large 0.70 Acres in one of Kitchener's most sought-after neighbourhoods? Are you looking for a massive 1789 sqft detached shop with 10ft x 12ft tall bay doors, a 100amp service (120v and 220v), and a separate gas furnace? Maybe you are looking for a backyard with room to grow, invest, and enjoy privacy with a 12 x 12 fully insulated sunroom. 15 Marquette is the perfect home for you if you're looking for over 6 garage spaces, ample storage, and a well-maintained home that you can move right into. Enjoy over 4,500sqft of total living space, a custom-built kitchen, large dining room and 4 large bedrooms. Upstairs, take advantage of recently renovated bathrooms with glass showers, new hardwood floors, and access to a second-storey balcony to enjoy your morning coffee or evening beverages. 15 Marquette Drive is perfect for entertaining with a variety of porches, a four-season sunroom, and a basement to host with a secret bar cabinet. Enjoy a sauna, separate entrance and the list can continue on.... The following upgrades have been completed. Roof (2015), New PVC Flat Roof (2025), Furnace and AC (2015), Driveway (2021), Garage Doors (2017), New Well (2010), Septic was pumped in 2023. RSA. (id:63008)
Property Details
| MLS® Number | 40751740 |
| Property Type | Single Family |
| AmenitiesNearBy | Golf Nearby, Park, Place Of Worship, Shopping |
| CommunityFeatures | School Bus |
| EquipmentType | Water Heater |
| Features | Paved Driveway, Recreational, Gazebo, Sump Pump, Automatic Garage Door Opener, Private Yard |
| ParkingSpaceTotal | 16 |
| RentalEquipmentType | Water Heater |
| Structure | Workshop, Shed, Porch |
Building
| BathroomTotal | 4 |
| BedroomsAboveGround | 4 |
| BedroomsTotal | 4 |
| Appliances | Central Vacuum, Dishwasher, Dryer, Microwave, Refrigerator, Sauna, Water Softener, Washer, Gas Stove(s), Window Coverings, Wine Fridge, Garage Door Opener |
| ArchitecturalStyle | 2 Level |
| BasementDevelopment | Finished |
| BasementType | Full (finished) |
| ConstructedDate | 1985 |
| ConstructionStyleAttachment | Detached |
| CoolingType | Central Air Conditioning |
| ExteriorFinish | Brick |
| FireProtection | Smoke Detectors |
| FireplaceFuel | Wood |
| FireplacePresent | Yes |
| FireplaceTotal | 1 |
| FireplaceType | Other - See Remarks |
| Fixture | Ceiling Fans |
| FoundationType | Poured Concrete |
| HalfBathTotal | 1 |
| HeatingFuel | Natural Gas |
| HeatingType | Forced Air |
| StoriesTotal | 2 |
| SizeInterior | 4482 Sqft |
| Type | House |
| UtilityWater | Drilled Well |
Parking
| Attached Garage | |
| Detached Garage |
Land
| AccessType | Highway Access, Highway Nearby |
| Acreage | No |
| LandAmenities | Golf Nearby, Park, Place Of Worship, Shopping |
| Sewer | Septic System |
| SizeDepth | 198 Ft |
| SizeFrontage | 135 Ft |
| SizeIrregular | 0.7 |
| SizeTotal | 0.7 Ac|1/2 - 1.99 Acres |
| SizeTotalText | 0.7 Ac|1/2 - 1.99 Acres |
| ZoningDescription | A |
Rooms
| Level | Type | Length | Width | Dimensions |
|---|---|---|---|---|
| Second Level | 5pc Bathroom | Measurements not available | ||
| Second Level | Bedroom | 12'9'' x 9'11'' | ||
| Second Level | Bedroom | 13'6'' x 11'2'' | ||
| Second Level | Bedroom | 20'8'' x 12'2'' | ||
| Second Level | Primary Bedroom | 14'8'' x 16'0'' | ||
| Second Level | Full Bathroom | Measurements not available | ||
| Basement | Games Room | 20'4'' x 11'3'' | ||
| Basement | Sauna | Measurements not available | ||
| Basement | 3pc Bathroom | Measurements not available | ||
| Basement | Recreation Room | 44'9'' x 13'7'' | ||
| Main Level | Living Room | 23'0'' x 17'0'' | ||
| Main Level | 2pc Bathroom | Measurements not available | ||
| Main Level | Dinette | 13'5'' x 15'8'' | ||
| Main Level | Kitchen | 22'7'' x 11'11'' | ||
| Main Level | Dining Room | 11'0'' x 14'9'' | ||
| Main Level | Family Room | 21'5'' x 14'9'' |
https://www.realtor.ca/real-estate/28610443/15-marquette-drive-kitchener
Michael Rawson
Salesperson
362 Beaver Street
Burlington, Ontario L7R 3G5

