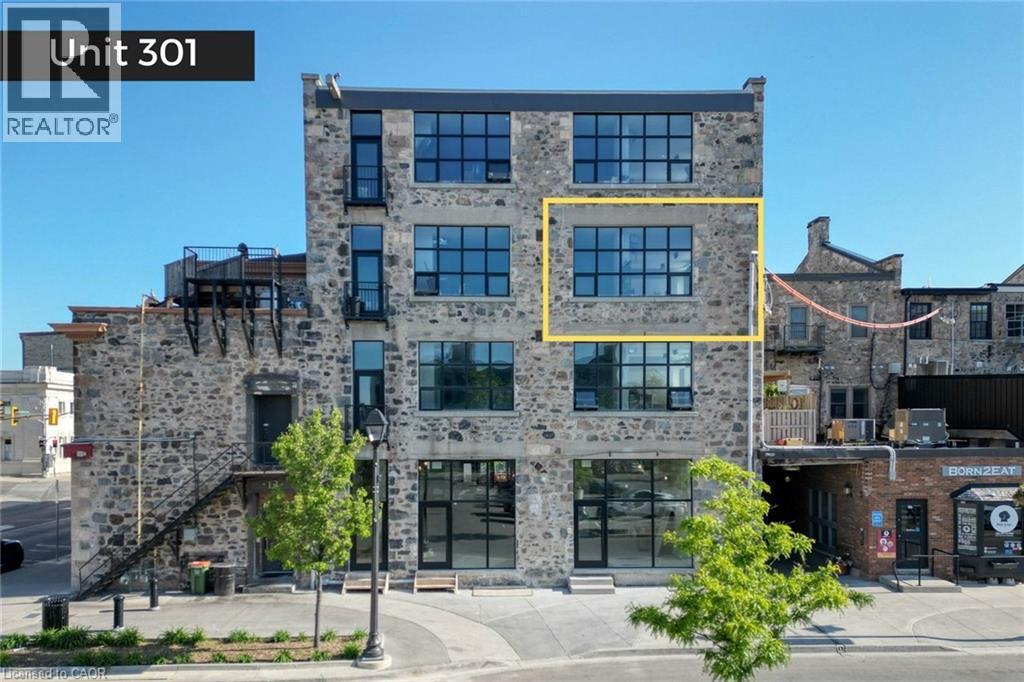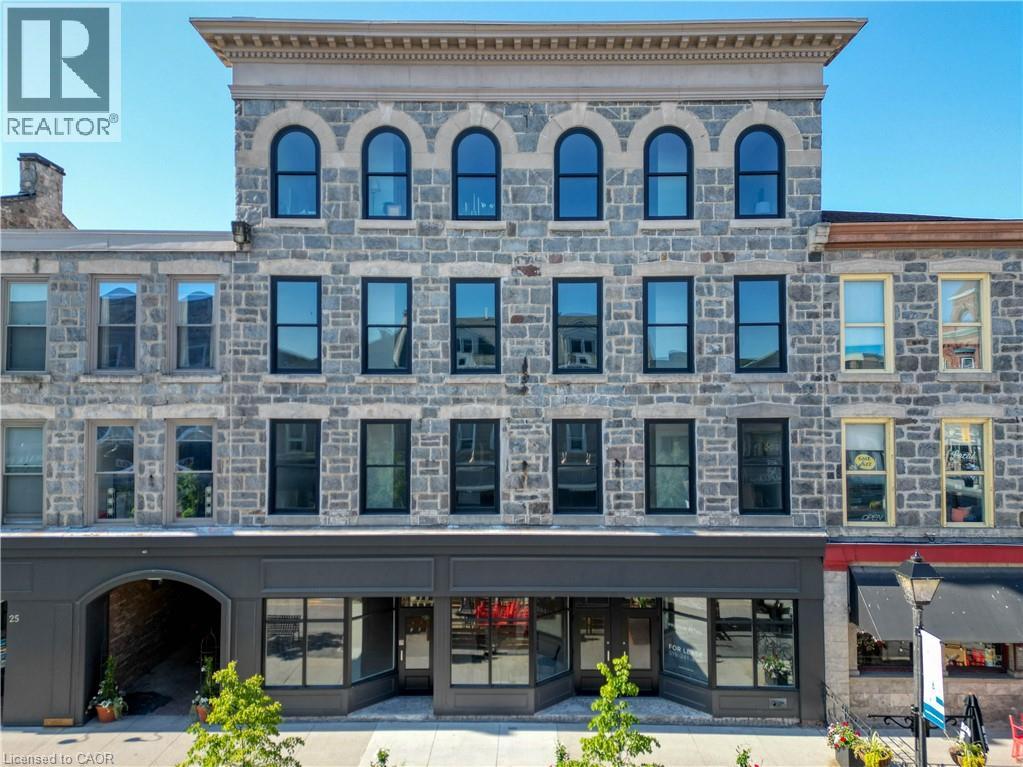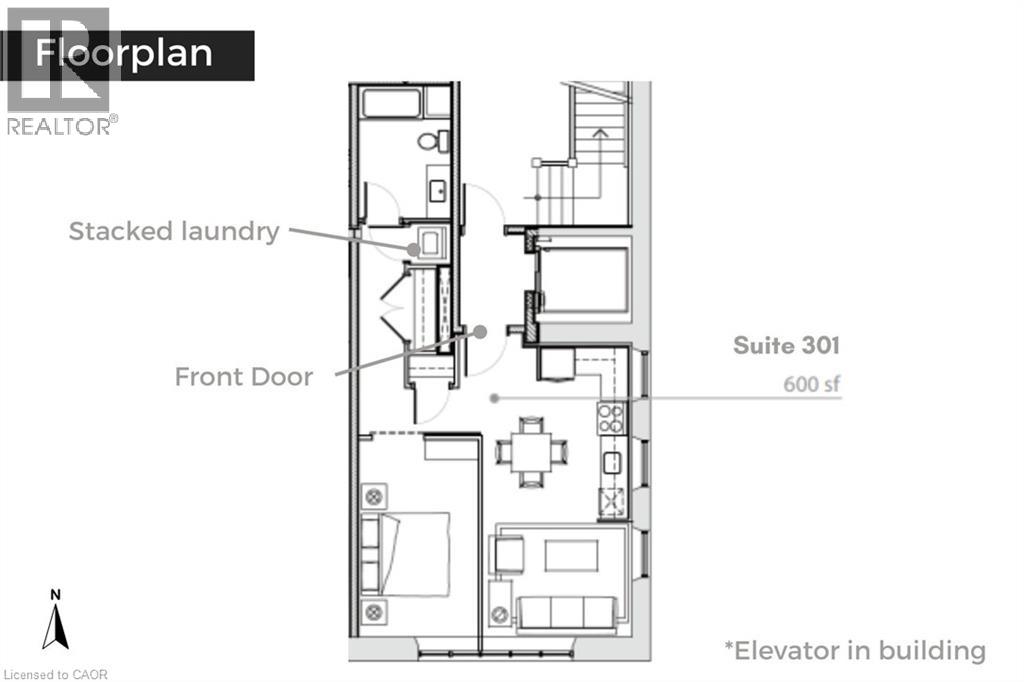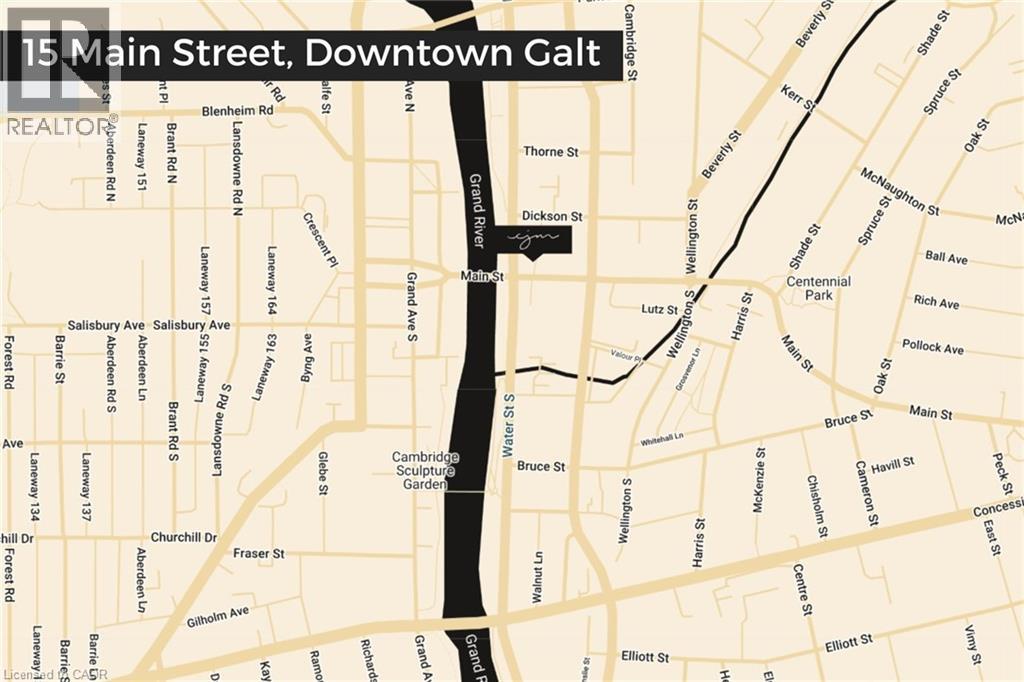15 Main Street Unit# 301 Cambridge, Ontario N1R 7G9
$1,950 MonthlyInsurance
Welcome to The Boardwalk Tower, where historic character blends seamlessly with today’s modern conveniences. This one-bedroom, one-bath residence offers soaring ceilings and oversized windows that flood the space with natural light, creating an airy, open feel. Inside, the freshly updated interior is designed for both style and functionality. The kitchen features full-size stainless steel appliances, and a sleek open layout that flows into the dining and living areas. Practical touches make city living a breeze, with in-suite laundry, generous closet space, and thoughtful storage throughout. Set in the heart of downtown Cambridge, this home puts you within walking distance of cafés, restaurants, shops, the Gaslight District, and everything you could want. With its combination of modern updates, convenience, and location, this residence offers the perfect backdrop for a vibrant lifestyle. (id:63008)
Property Details
| MLS® Number | 40766522 |
| Property Type | Single Family |
| AmenitiesNearBy | Hospital, Park, Place Of Worship, Playground, Public Transit, Schools, Shopping |
| CommunityFeatures | High Traffic Area, Quiet Area, Community Centre, School Bus |
| Features | Southern Exposure |
| ParkingSpaceTotal | 1 |
Building
| BathroomTotal | 1 |
| BedroomsAboveGround | 1 |
| BedroomsTotal | 1 |
| Appliances | Dishwasher, Dryer, Refrigerator, Stove, Washer, Microwave Built-in |
| BasementType | None |
| ConstructionStyleAttachment | Attached |
| CoolingType | Central Air Conditioning |
| ExteriorFinish | Stone |
| FireProtection | Smoke Detectors, Alarm System |
| HeatingType | Forced Air |
| StoriesTotal | 1 |
| SizeInterior | 600 Sqft |
| Type | Apartment |
| UtilityWater | Municipal Water |
Parking
| None |
Land
| AccessType | Rail Access |
| Acreage | No |
| LandAmenities | Hospital, Park, Place Of Worship, Playground, Public Transit, Schools, Shopping |
| Sewer | Municipal Sewage System |
| SizeFrontage | 57 Ft |
| SizeTotalText | Unknown |
| ZoningDescription | Fc1rm1 |
Rooms
| Level | Type | Length | Width | Dimensions |
|---|---|---|---|---|
| Main Level | Laundry Room | Measurements not available | ||
| Main Level | Primary Bedroom | 13'7'' x 9'3'' | ||
| Main Level | 4pc Bathroom | Measurements not available | ||
| Main Level | Living Room | 13'0'' x 10'7'' | ||
| Main Level | Dinette | 11'2'' x 10'7'' | ||
| Main Level | Kitchen | 11'9'' x 10'7'' |
https://www.realtor.ca/real-estate/28827903/15-main-street-unit-301-cambridge
Christal Moura
Broker
4-471 Hespeler Rd.
Cambridge, Ontario N1R 6J2






