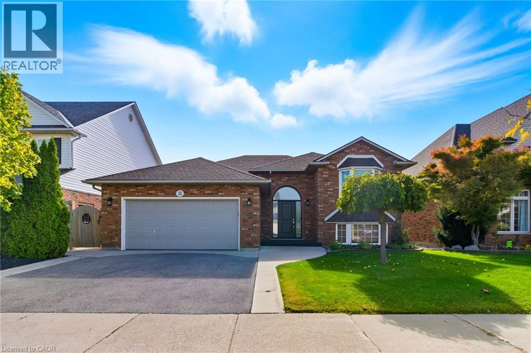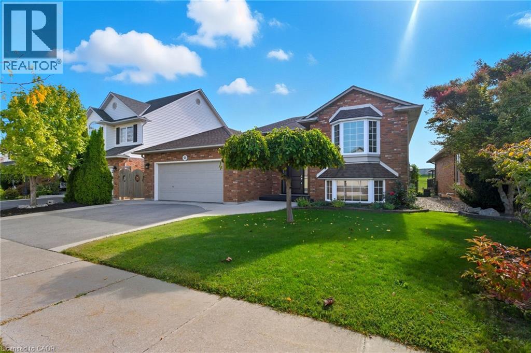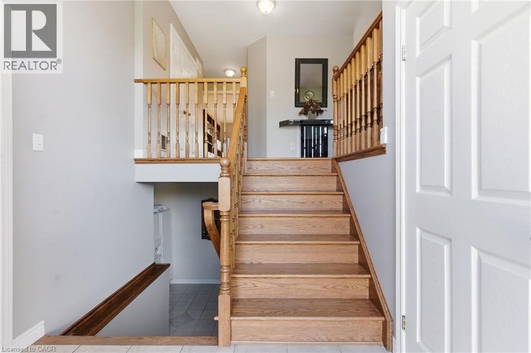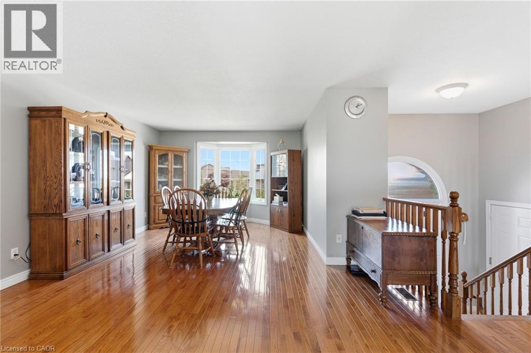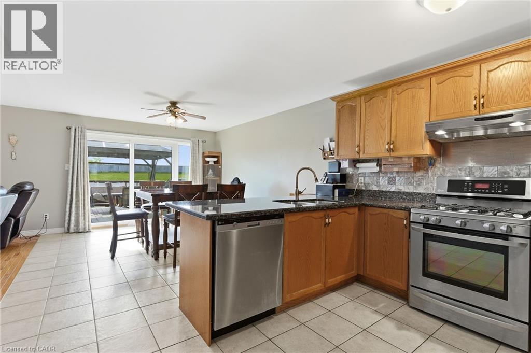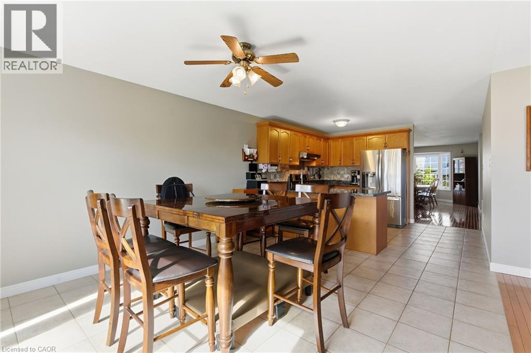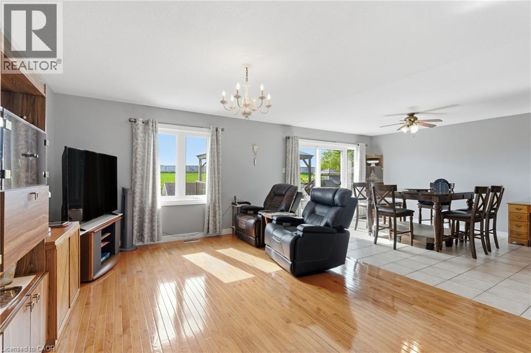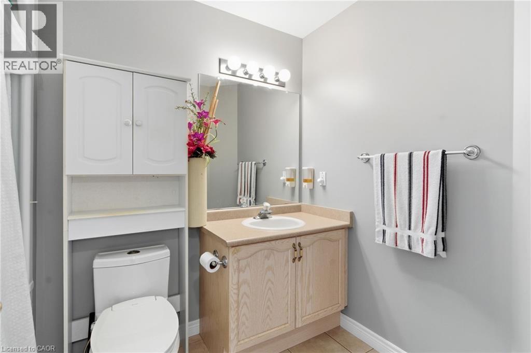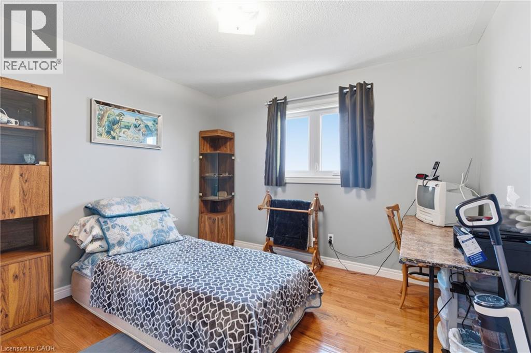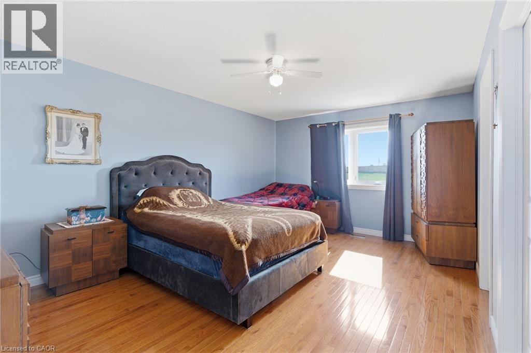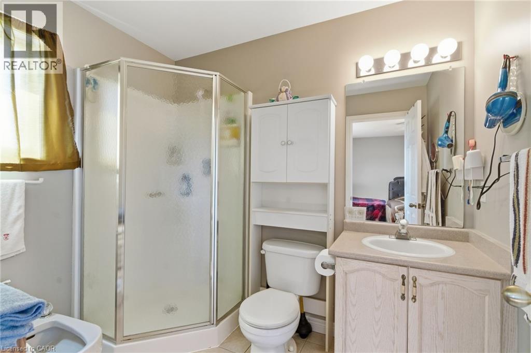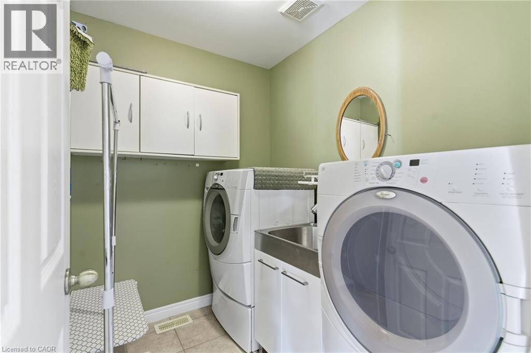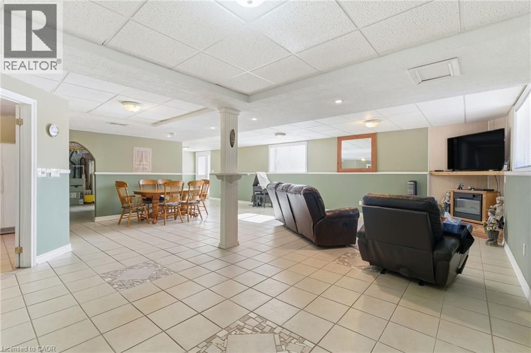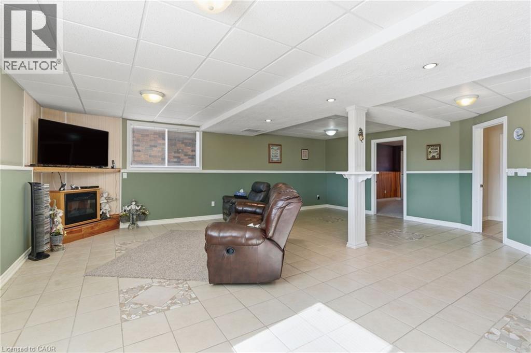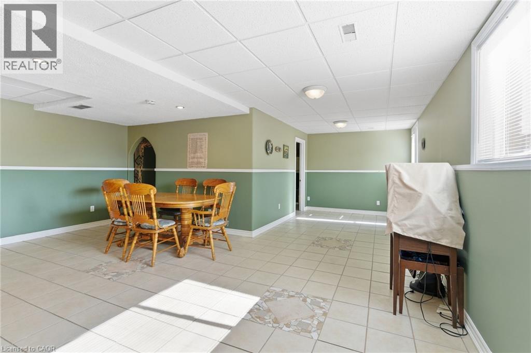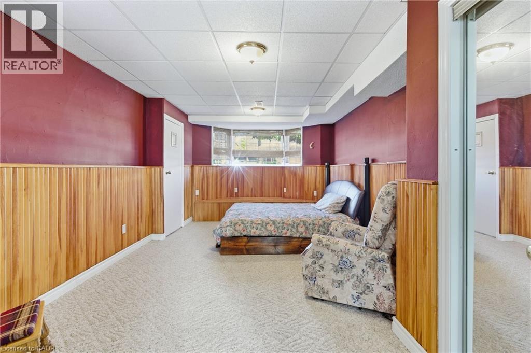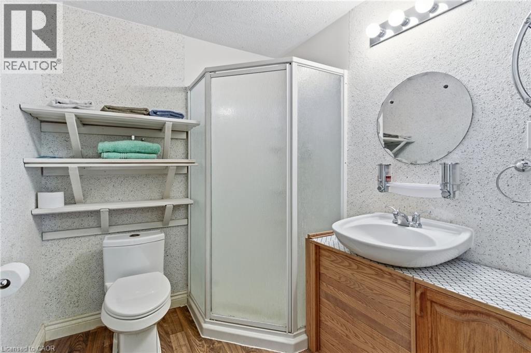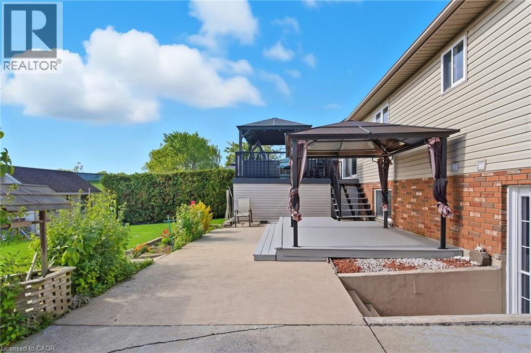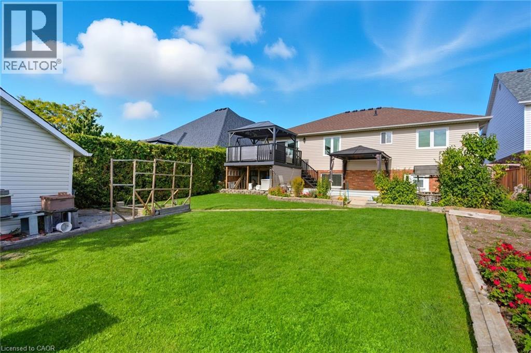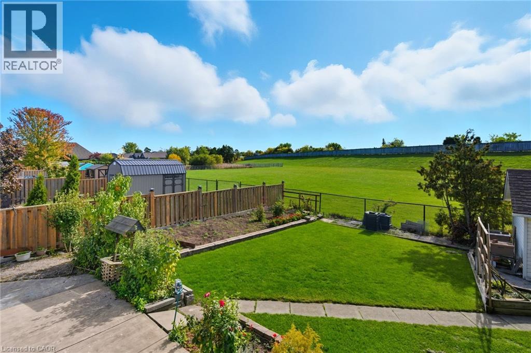15 Las Road Smithville, Ontario L0R 2A0
$849,999
Welcome to 15 Las Rd, a beautifully maintained raised bungalow located on a quiet, family-friendly street in the heart of Smithville. Built in 2002 and meticulously maintained by the same owners for over 20 years, this home offers the perfect blend of comfort and functionality with recent upgrades including the roof, doors, driveway and patio. Step inside to a bright, open-concept layout featuring three spacious bedrooms and three full bathrooms. The main floor offers a warm and inviting living space, ideal for entertaining or family gatherings, with plenty of natural light throughout. Downstairs, you’ll find a fully finished basement complete with a walk-out and separate entrance, providing excellent in-law suite or secondary unit potential, perfect for multigenerational living or added income. Outside, enjoy a peaceful backyard retreat with no rear neighbours, a large deck, and beautifully landscaped grounds, ideal for relaxing or hosting summer barbecues. Additional highlights include a double-car garage, parking for four, main-floor laundry, and efficient forced-air gas heating with central air. Conveniently located close to schools, parks, and downtown amenities, this home truly offers small-town living at its best. Whether you’re looking for a move-in-ready family home or a smart investment opportunity, 15 Las Rd is a must-see. (id:63008)
Property Details
| MLS® Number | 40779971 |
| Property Type | Single Family |
| AmenitiesNearBy | Park, Place Of Worship, Schools |
| Features | Paved Driveway |
| ParkingSpaceTotal | 4 |
Building
| BathroomTotal | 3 |
| BedroomsAboveGround | 2 |
| BedroomsBelowGround | 1 |
| BedroomsTotal | 3 |
| Appliances | Dishwasher, Dryer, Refrigerator, Washer, Gas Stove(s) |
| ArchitecturalStyle | Raised Bungalow |
| BasementDevelopment | Finished |
| BasementType | Full (finished) |
| ConstructedDate | 2002 |
| ConstructionStyleAttachment | Detached |
| CoolingType | Central Air Conditioning |
| ExteriorFinish | Brick |
| HeatingFuel | Natural Gas |
| HeatingType | Forced Air |
| StoriesTotal | 1 |
| SizeInterior | 2431 Sqft |
| Type | House |
| UtilityWater | Municipal Water |
Parking
| Attached Garage |
Land
| AccessType | Highway Nearby |
| Acreage | No |
| LandAmenities | Park, Place Of Worship, Schools |
| Sewer | Municipal Sewage System |
| SizeDepth | 132 Ft |
| SizeFrontage | 52 Ft |
| SizeTotalText | Under 1/2 Acre |
| ZoningDescription | R3 |
Rooms
| Level | Type | Length | Width | Dimensions |
|---|---|---|---|---|
| Basement | Utility Room | 18'3'' x 15'8'' | ||
| Basement | 4pc Bathroom | 7'5'' x 6'7'' | ||
| Basement | Mud Room | 9'3'' x 11'0'' | ||
| Basement | Bedroom | 21'0'' x 11'0'' | ||
| Basement | Other | 29'0'' x 20'8'' | ||
| Main Level | Foyer | 10'0'' x 6'4'' | ||
| Main Level | Laundry Room | 7'2'' x 5'8'' | ||
| Main Level | 4pc Bathroom | 8'9'' x 5'8'' | ||
| Main Level | 4pc Bathroom | 8'2'' x 5'2'' | ||
| Main Level | Bedroom | 10'2'' x 10'9'' | ||
| Main Level | Primary Bedroom | 17'4'' x 12'0'' | ||
| Main Level | Living Room | 15'0'' x 12'6'' | ||
| Main Level | Dining Room | 21'0'' x 15'0'' | ||
| Main Level | Eat In Kitchen | 24'0'' x 12'0'' |
https://www.realtor.ca/real-estate/29004445/15-las-road-smithville
Rob Golfi
Salesperson
1 Markland Street
Hamilton, Ontario L8P 2J5

