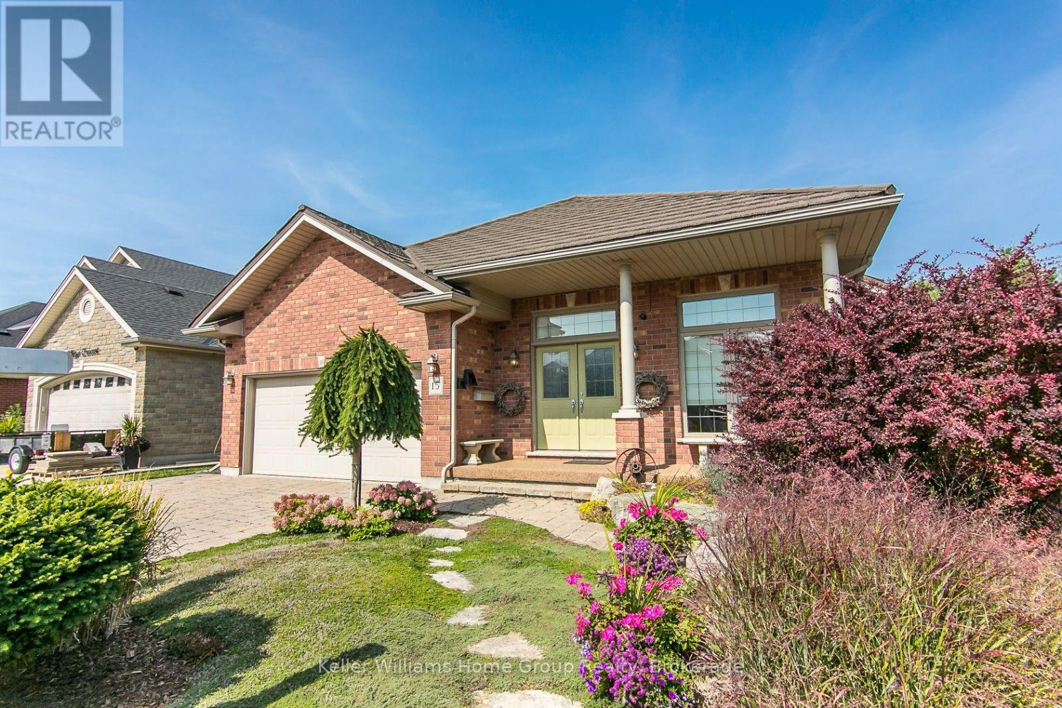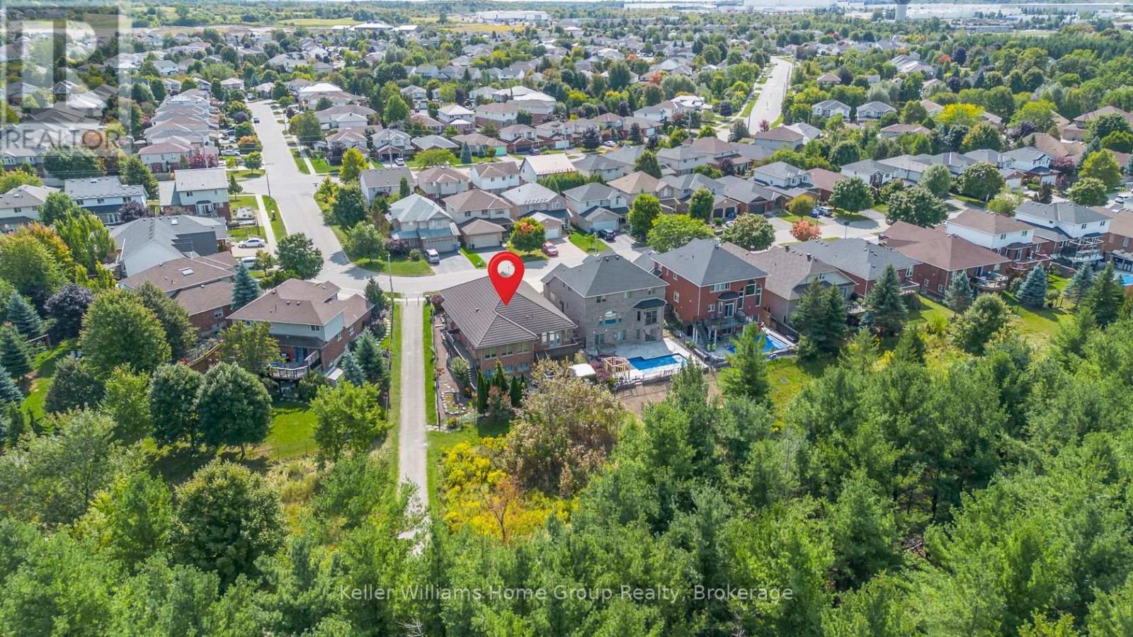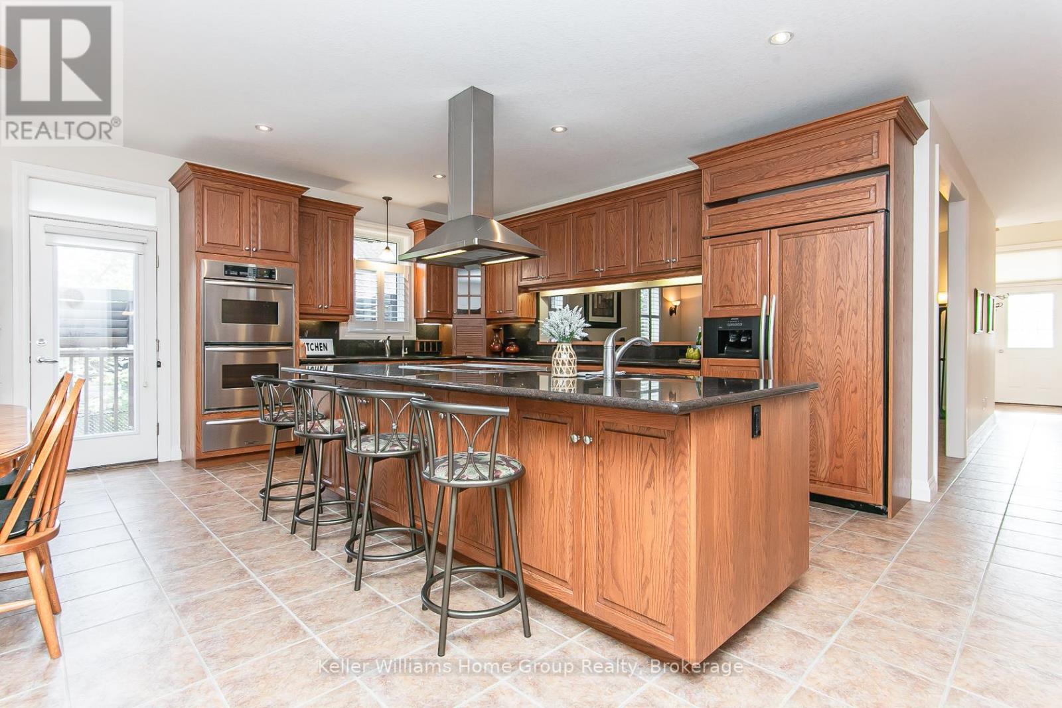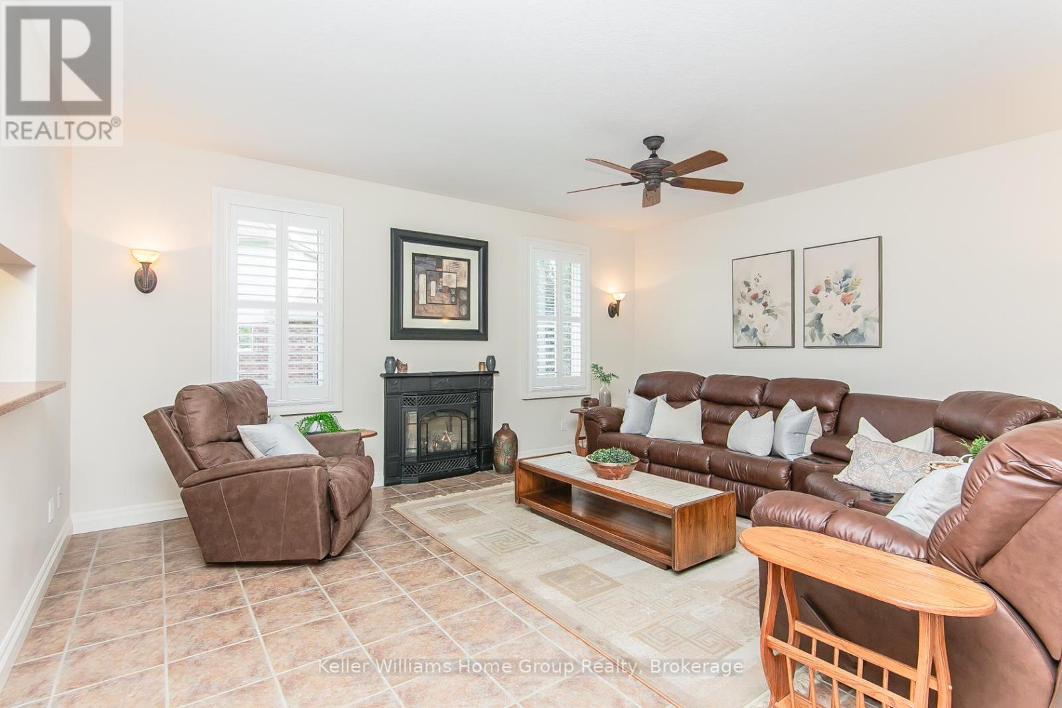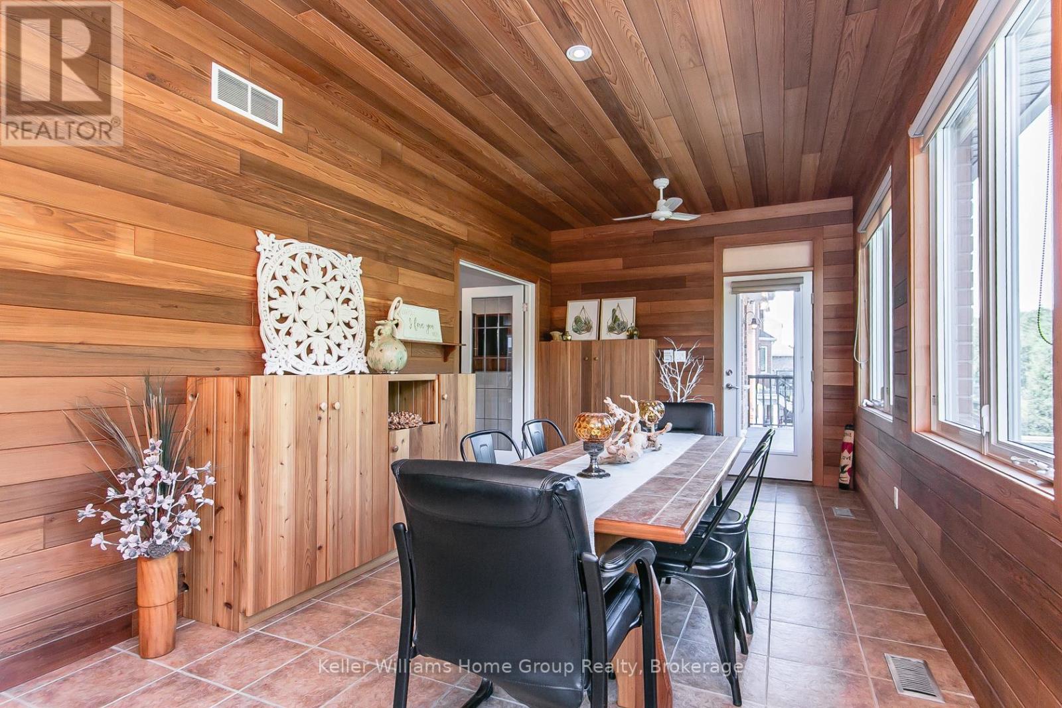15 Keys Crescent Guelph, Ontario N1G 5H9
$1,275,000
Experience the perfect blend of comfort and nature in this beautifully maintained 3-bedroom, 3-bathroom Gatto custom designed bungalow that backs directly onto the scenic trails of Preservation Park Field, offering a rare opportunity to enjoy nature right in your own backyard. The main floor features a functional, well-designed layout perfect for comfortable daily living, including a large, open-concept kitchen and dining area featuring built-in appliances, generous counter space, and direct walkout to the balcony. The bright sunroom, which could be an office or 3rd bedroom is flooded with natural light and is ideal for reading, relaxing, or simply enjoying the view of the surrounding greenery. The fully finished walkout basement provides valuable extra space for multigenerational living, guest accommodations, family recreation, or working from home. Enter your private yard and embrace the serene, wide-open green space just beyond, with winding paths perfect for walking, biking, or simply relaxing. With a two-car garage, three full bathrooms, and close proximity to shopping, restaurants, and everyday essentials, this home delivers the perfect balance of lifestyle and location. This home is topped off with a beautiful metal roof with transferable warranty. Just minutes from Highway 401, its an ideal home for commuters who want both convenience and a peaceful residential setting. Carefully maintained and move-in ready, this home offers a peaceful setting within easy reach of all the conveniences the city has to offer. (id:63008)
Open House
This property has open houses!
12:00 pm
Ends at:2:00 pm
Property Details
| MLS® Number | X12398396 |
| Property Type | Single Family |
| Community Name | Clairfields/Hanlon Business Park |
| AmenitiesNearBy | Park, Public Transit, Schools |
| EquipmentType | Water Heater |
| Features | Backs On Greenbelt, Conservation/green Belt, Carpet Free |
| ParkingSpaceTotal | 4 |
| RentalEquipmentType | Water Heater |
| Structure | Shed |
Building
| BathroomTotal | 3 |
| BedroomsAboveGround | 2 |
| BedroomsBelowGround | 1 |
| BedroomsTotal | 3 |
| Age | 16 To 30 Years |
| Amenities | Fireplace(s) |
| Appliances | Dishwasher, Dryer, Freezer, Garage Door Opener, Oven, Stove, Washer, Water Softener, Refrigerator |
| ArchitecturalStyle | Bungalow |
| BasementDevelopment | Finished |
| BasementFeatures | Walk Out |
| BasementType | N/a (finished) |
| ConstructionStyleAttachment | Detached |
| CoolingType | Central Air Conditioning |
| ExteriorFinish | Brick |
| FireplacePresent | Yes |
| FlooringType | Tile, Hardwood |
| FoundationType | Poured Concrete |
| HeatingFuel | Natural Gas |
| HeatingType | Forced Air |
| StoriesTotal | 1 |
| SizeInterior | 2000 - 2500 Sqft |
| Type | House |
| UtilityWater | Municipal Water |
Parking
| Attached Garage | |
| Garage |
Land
| Acreage | No |
| LandAmenities | Park, Public Transit, Schools |
| Sewer | Sanitary Sewer |
| SizeDepth | 113 Ft ,3 In |
| SizeFrontage | 44 Ft ,10 In |
| SizeIrregular | 44.9 X 113.3 Ft |
| SizeTotalText | 44.9 X 113.3 Ft |
| ZoningDescription | Rl.1 |
Rooms
| Level | Type | Length | Width | Dimensions |
|---|---|---|---|---|
| Basement | Workshop | 2.92 m | 1.53 m | 2.92 m x 1.53 m |
| Basement | Cold Room | 5.76 m | 1.25 m | 5.76 m x 1.25 m |
| Basement | Other | 5.73 m | 2.72 m | 5.73 m x 2.72 m |
| Basement | Recreational, Games Room | 6.42 m | 13.44 m | 6.42 m x 13.44 m |
| Basement | Bedroom | 5.7 m | 4.19 m | 5.7 m x 4.19 m |
| Basement | Utility Room | 5.73 m | 2.22 m | 5.73 m x 2.22 m |
| Main Level | Living Room | 4.87 m | 5.4 m | 4.87 m x 5.4 m |
| Main Level | Kitchen | 6.77 m | 3.69 m | 6.77 m x 3.69 m |
| Main Level | Dining Room | 6.54 m | 2.89 m | 6.54 m x 2.89 m |
| Main Level | Sunroom | 6.54 m | 3.05 m | 6.54 m x 3.05 m |
| Main Level | Primary Bedroom | 5.82 m | 5.7 m | 5.82 m x 5.7 m |
| Main Level | Bedroom | 3.94 m | 3.51 m | 3.94 m x 3.51 m |
| Main Level | Laundry Room | 3.62 m | 1.84 m | 3.62 m x 1.84 m |
Irene Szabo
Salesperson
5 Edinburgh Road South Unit 1
Guelph, Ontario N1H 5N8

