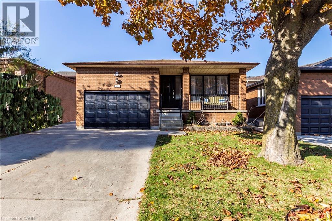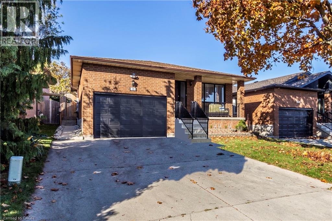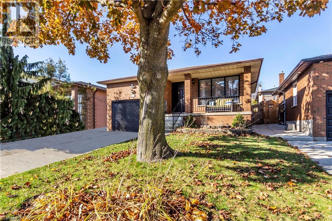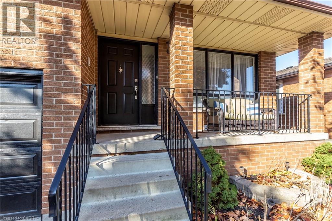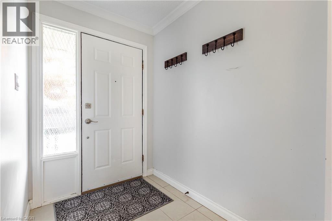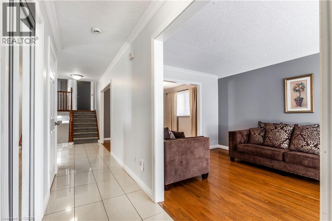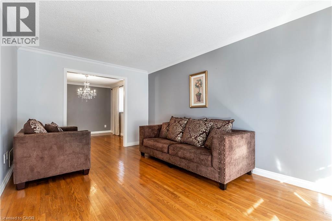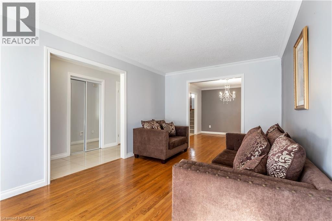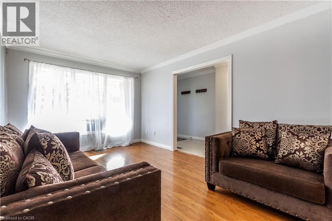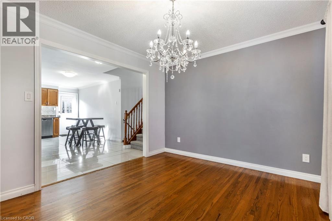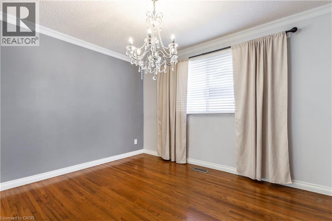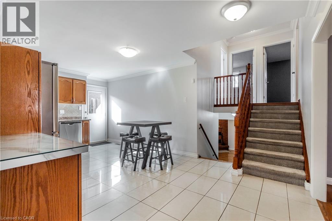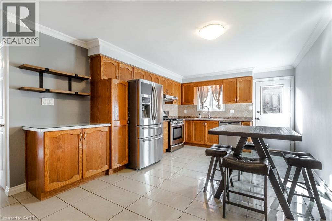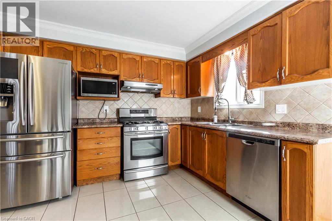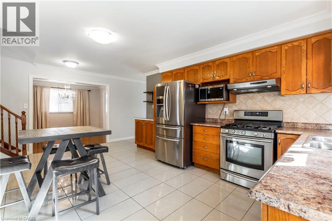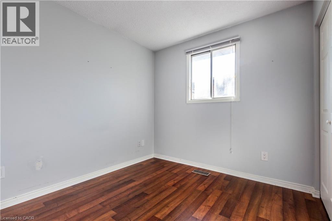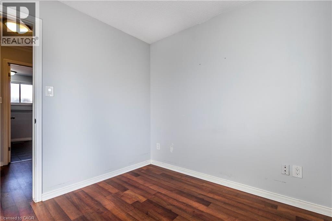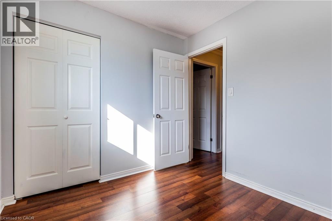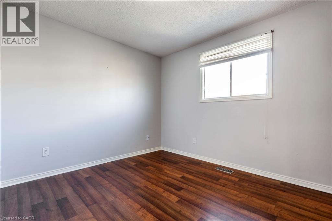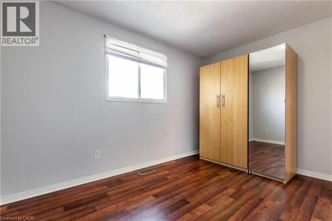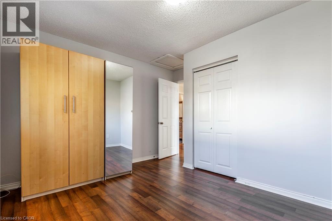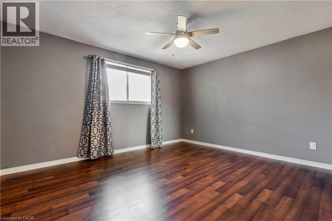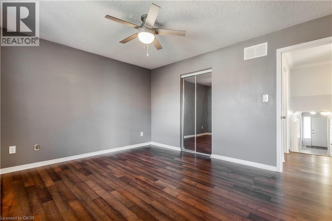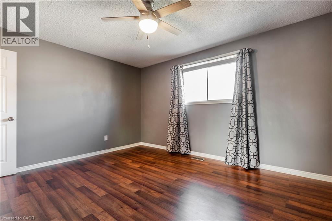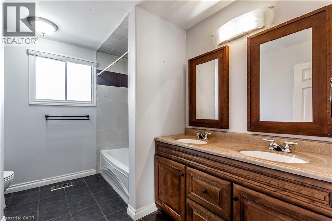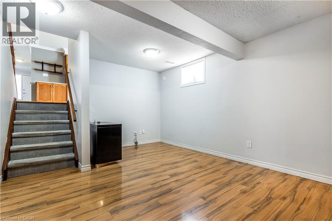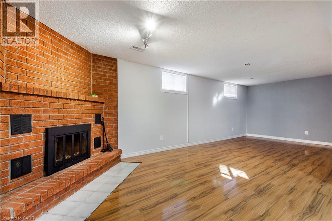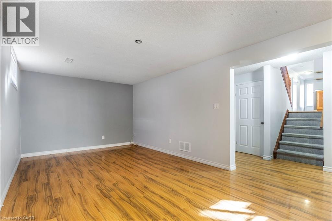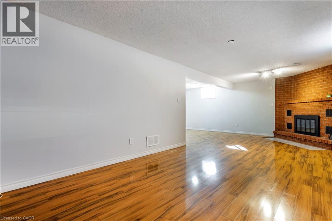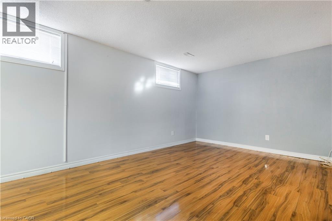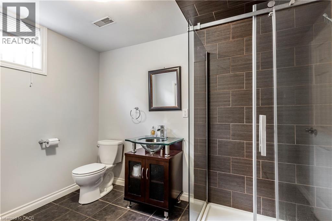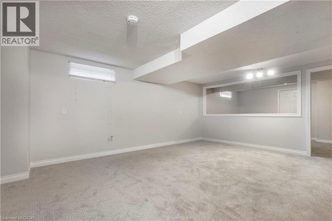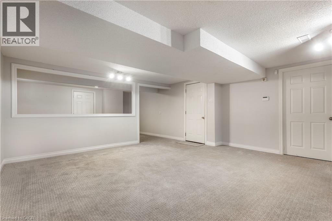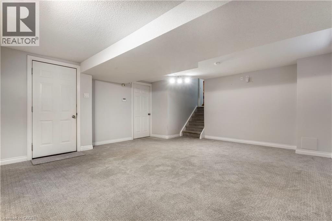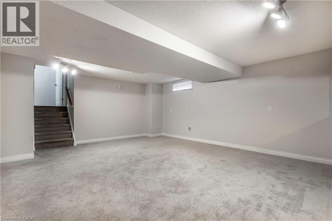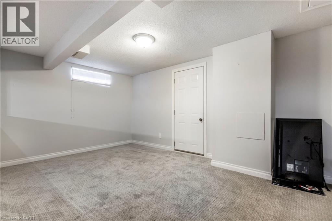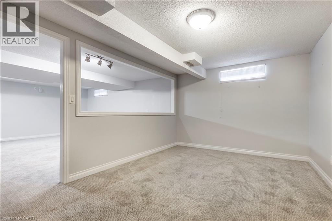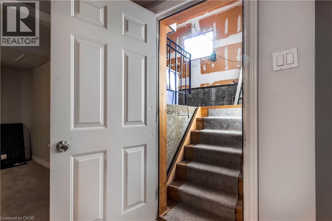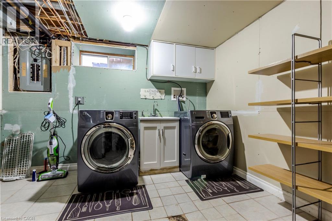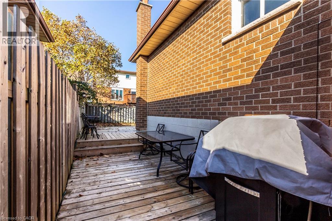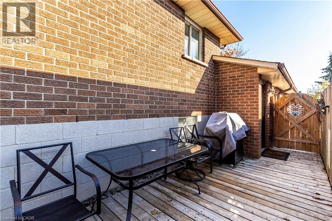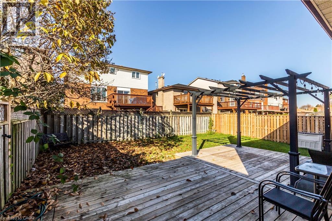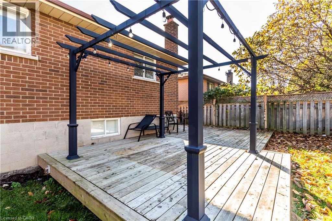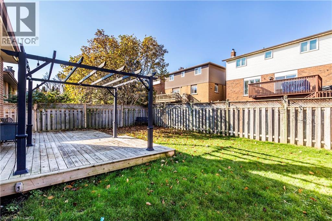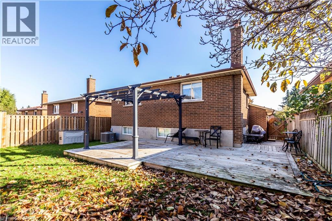15 Gilcrest Street Hamilton, Ontario L9C 7G9
$3,500 MonthlyInsurance
Live where convenience meets comfort on Hamilton’s West Mountain! This well-designed home features 3 spacious bedrooms, 2 full baths, plus a fully finished basement with space for up to 2 more bedrooms—ideal for family, guests, or a home office. Walk to parks, schools, and trails, with quick access to the LINC, Ancaster Meadowlands, and top shopping spots. Inside, hardwood floors and a bright eat-in kitchen with stainless steel appliances make everyday living easy. The basement also has direct access to the 1.5-car garage, adding privacy and flexibility. Outside, enjoy a fenced yard with deck and pergola, plus parking for 2 on the concrete driveway. Non-smoking, no pets. Tenants pay utilities. Minimum 1-year lease. Book your private tour today! (id:63008)
Property Details
| MLS® Number | 40762801 |
| Property Type | Single Family |
| AmenitiesNearBy | Park, Place Of Worship, Playground, Public Transit, Schools, Shopping |
| CommunityFeatures | Quiet Area, Community Centre, School Bus |
| EquipmentType | Water Heater |
| Features | No Pet Home |
| ParkingSpaceTotal | 3 |
| RentalEquipmentType | Water Heater |
| Structure | Porch |
Building
| BathroomTotal | 2 |
| BedroomsAboveGround | 3 |
| BedroomsBelowGround | 1 |
| BedroomsTotal | 4 |
| Appliances | Dishwasher, Dryer, Refrigerator, Stove, Water Meter, Washer |
| BasementDevelopment | Finished |
| BasementType | Full (finished) |
| ConstructedDate | 1987 |
| ConstructionStyleAttachment | Detached |
| CoolingType | Central Air Conditioning |
| ExteriorFinish | Brick |
| FoundationType | Block |
| HeatingFuel | Natural Gas |
| HeatingType | Forced Air |
| SizeInterior | 1752 Sqft |
| Type | House |
| UtilityWater | Municipal Water |
Parking
| Attached Garage |
Land
| Acreage | No |
| LandAmenities | Park, Place Of Worship, Playground, Public Transit, Schools, Shopping |
| Sewer | Municipal Sewage System |
| SizeDepth | 105 Ft |
| SizeFrontage | 40 Ft |
| SizeTotalText | Under 1/2 Acre |
| ZoningDescription | C |
Rooms
| Level | Type | Length | Width | Dimensions |
|---|---|---|---|---|
| Second Level | 5pc Bathroom | Measurements not available | ||
| Second Level | Bedroom | 8'8'' x 8'6'' | ||
| Second Level | Bedroom | 12'0'' x 11'7'' | ||
| Second Level | Primary Bedroom | 13'9'' x 12'0'' | ||
| Basement | Storage | Measurements not available | ||
| Basement | Cold Room | Measurements not available | ||
| Basement | Laundry Room | Measurements not available | ||
| Basement | Bedroom | 15'0'' x 10'0'' | ||
| Basement | Recreation Room | 17'9'' x 16' | ||
| Lower Level | 3pc Bathroom | Measurements not available | ||
| Lower Level | Family Room | 25'4'' x 19'11'' | ||
| Main Level | Eat In Kitchen | 16'0'' x 10'5'' | ||
| Main Level | Living Room | 16'0'' x 10'6'' |
https://www.realtor.ca/real-estate/28767344/15-gilcrest-street-hamilton
Anil Verma
Salesperson
860 Queenston Road Unit 4b
Stoney Creek, Ontario L8G 4A8

