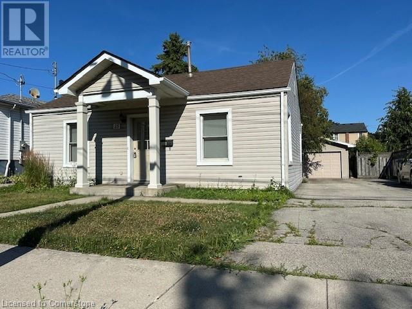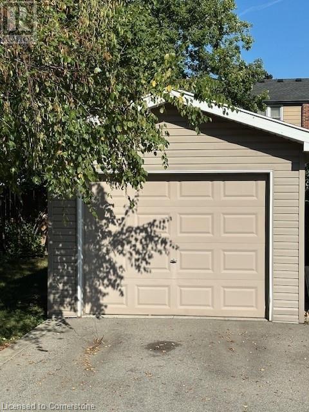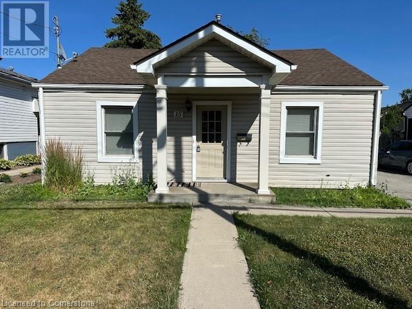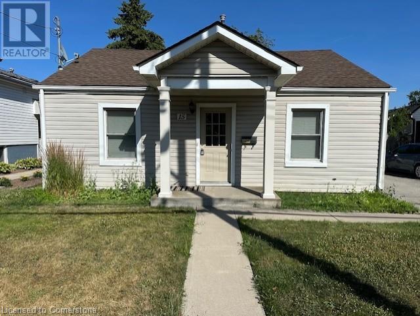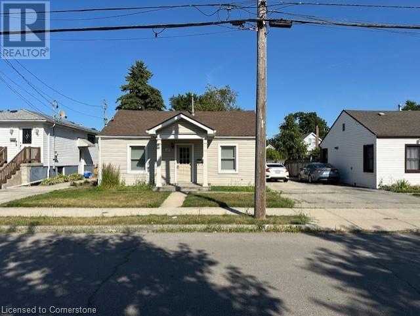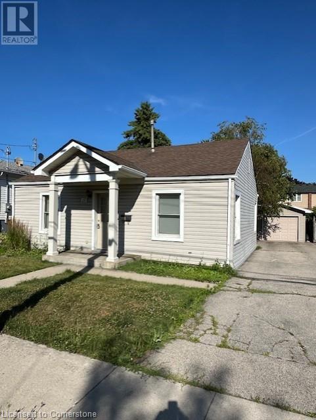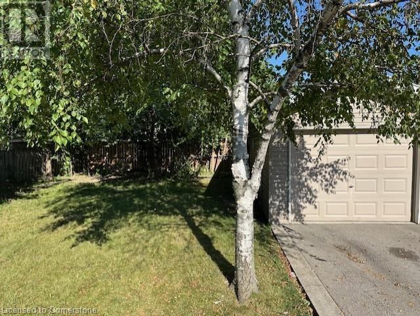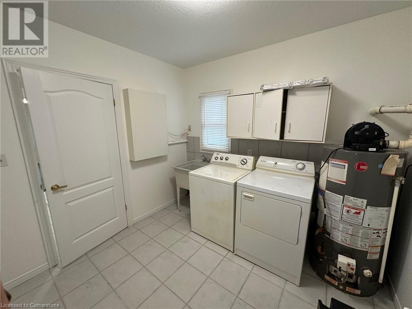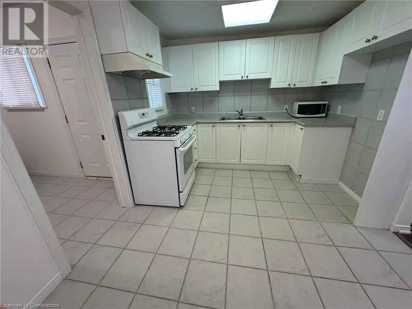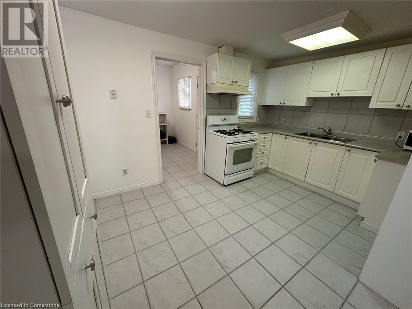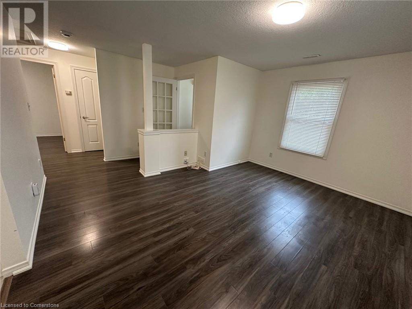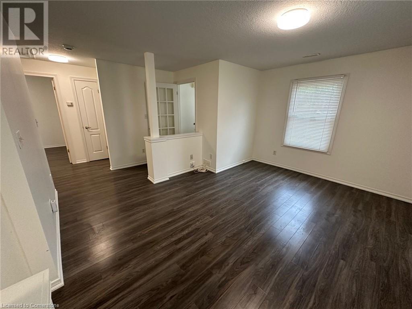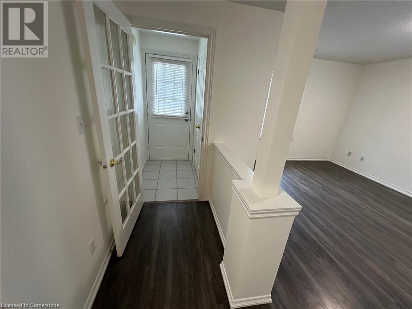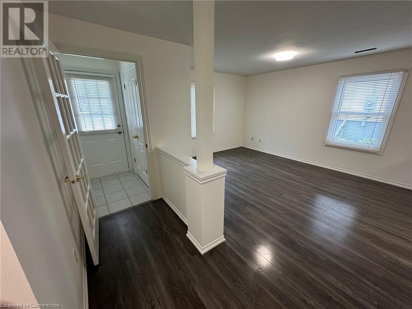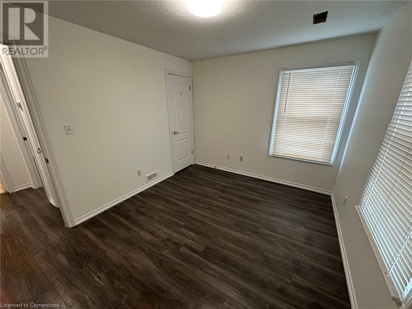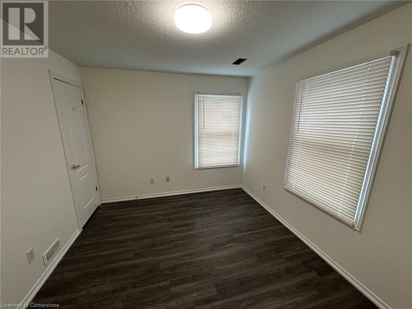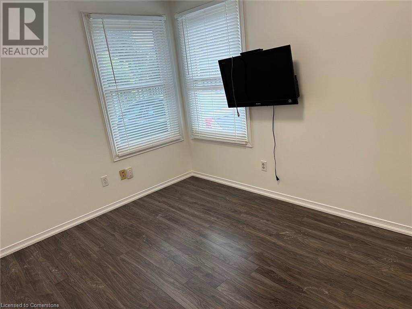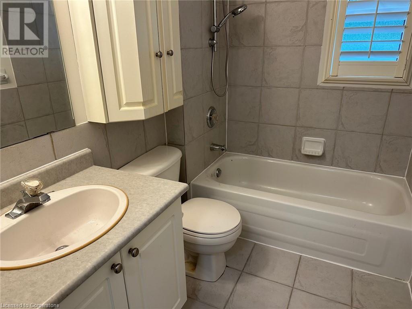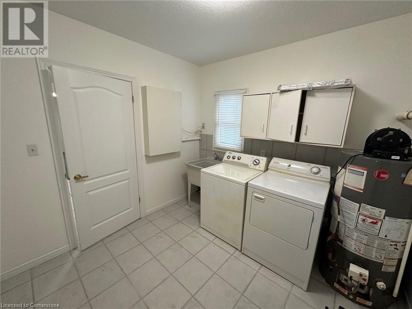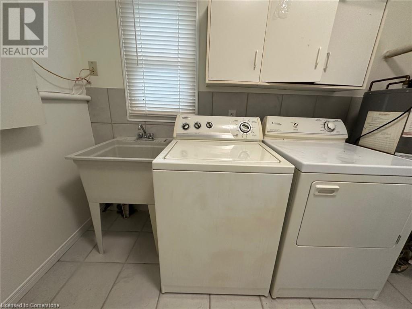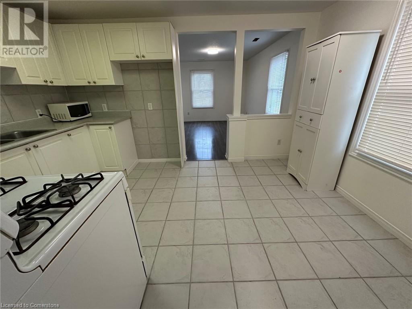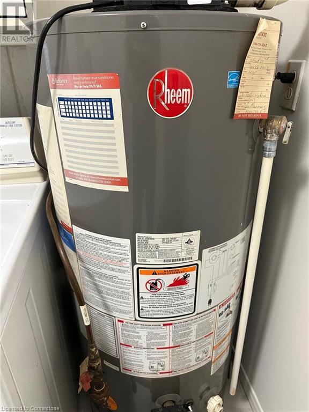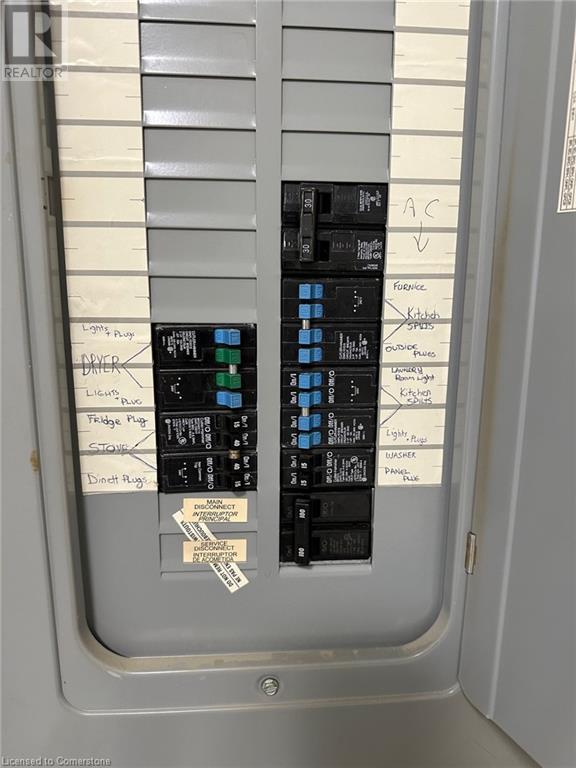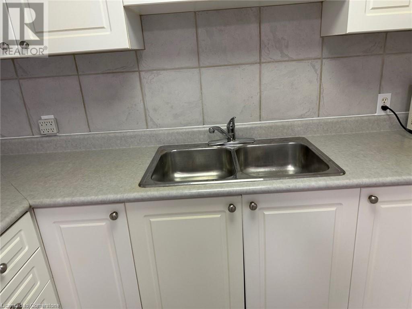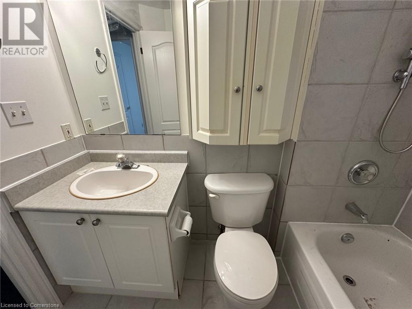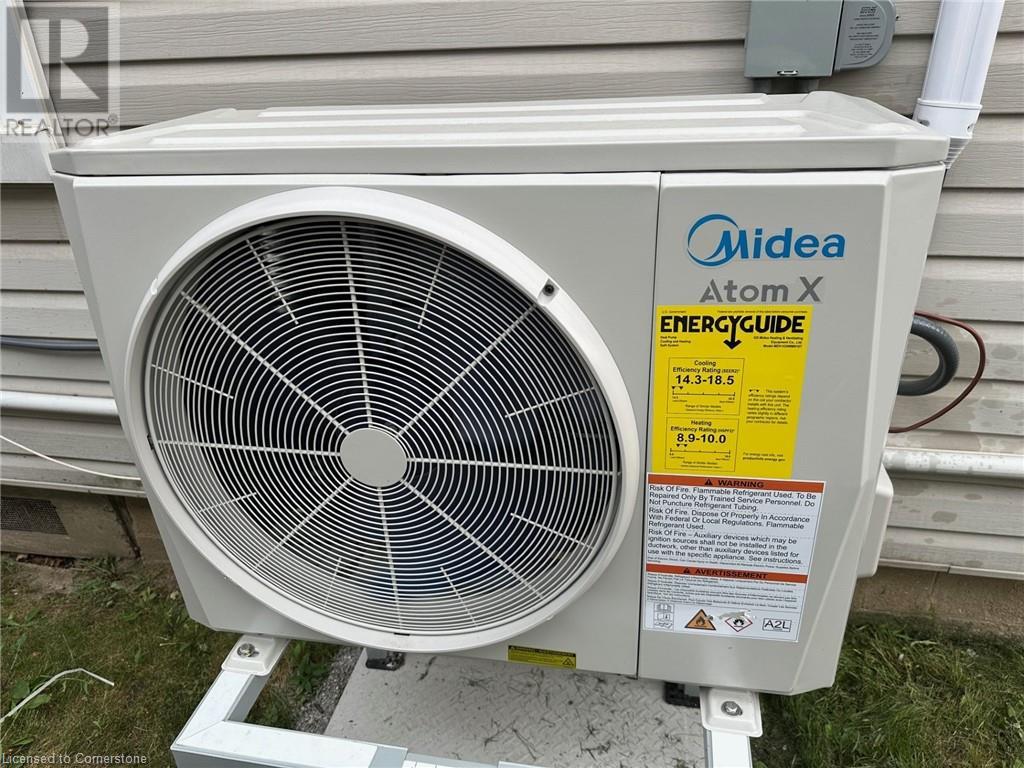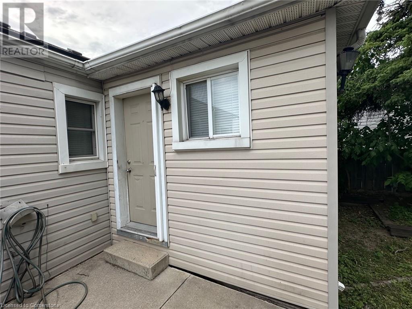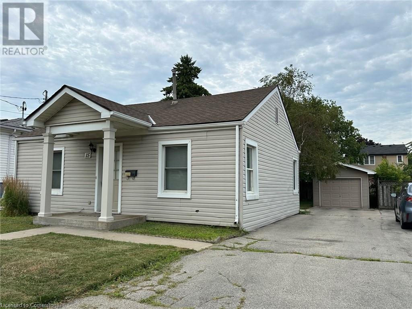15 East 33rd Street Hamilton, Ontario L8V 3S9
$2,200 Monthly
Entire house. Beautiful, renovated, modern, open concept one floor, 2 bedrooms, 1 bath, main floor laundry, 4 car paved driveway plus 12'x22' detached garage. Freshly painted. Gas stove, optional electric plug, large yard-mostly fenced, concrete patio, white modern kitchen with double sink, new window blinds, EZ clean tilt windows, forced air, high efficiency gas furnace plus heatpump/central air. 1 block to Juravinski Hospital and approx. 2 blocks to scenic Mouintain Park Ave on the Niagara escarpment. Available immediately. Fully completed rental application, full credit check (at tenants expense), proof of income, first and last months rent. Tenant pays heat, hydro, tenant insurance, hot water tank rental, water. All measurements approx. and irregular. (id:63008)
Property Details
| MLS® Number | 40754448 |
| Property Type | Single Family |
| AmenitiesNearBy | Airport, Hospital, Park, Place Of Worship, Playground, Public Transit, Schools, Shopping |
| CommunityFeatures | Quiet Area, Community Centre |
| EquipmentType | Water Heater |
| Features | Paved Driveway, Private Yard |
| ParkingSpaceTotal | 5 |
| RentalEquipmentType | Water Heater |
| Structure | Porch |
| ViewType | City View |
Building
| BathroomTotal | 1 |
| BedroomsAboveGround | 2 |
| BedroomsTotal | 2 |
| Appliances | Dryer, Refrigerator, Stove, Water Meter, Washer, Window Coverings |
| ArchitecturalStyle | Bungalow |
| BasementDevelopment | Unfinished |
| BasementType | Crawl Space (unfinished) |
| ConstructionStyleAttachment | Detached |
| CoolingType | Central Air Conditioning |
| ExteriorFinish | Vinyl Siding |
| FireProtection | Smoke Detectors |
| FoundationType | None |
| HeatingFuel | Natural Gas |
| HeatingType | Forced Air |
| StoriesTotal | 1 |
| SizeInterior | 829 Sqft |
| Type | House |
| UtilityWater | Municipal Water |
Parking
| Detached Garage |
Land
| AccessType | Road Access, Highway Access |
| Acreage | No |
| FenceType | Partially Fenced |
| LandAmenities | Airport, Hospital, Park, Place Of Worship, Playground, Public Transit, Schools, Shopping |
| LandscapeFeatures | Landscaped |
| Sewer | Municipal Sewage System, Sanitary Sewer, Storm Sewer |
| SizeDepth | 100 Ft |
| SizeFrontage | 45 Ft |
| SizeTotalText | Under 1/2 Acre |
| ZoningDescription | C |
Rooms
| Level | Type | Length | Width | Dimensions |
|---|---|---|---|---|
| Main Level | Foyer | 9'0'' x 3'4'' | ||
| Main Level | Laundry Room | 9'6'' x 9'3'' | ||
| Main Level | 4pc Bathroom | 7'7'' x 5'4'' | ||
| Main Level | Bedroom | 11'8'' x 8'3'' | ||
| Main Level | Primary Bedroom | 11'10'' x 9'7'' | ||
| Main Level | Living Room | 14'1'' x 11'9'' | ||
| Main Level | Eat In Kitchen | 13'6'' x 9'5'' |
Utilities
| Cable | Available |
| Natural Gas | Available |
| Telephone | Available |
https://www.realtor.ca/real-estate/28651709/15-east-33rd-street-hamilton
Carlo Silvestri
Broker
1070 Stone Church Rd. E.
Hamilton, Ontario L8W 3K8

