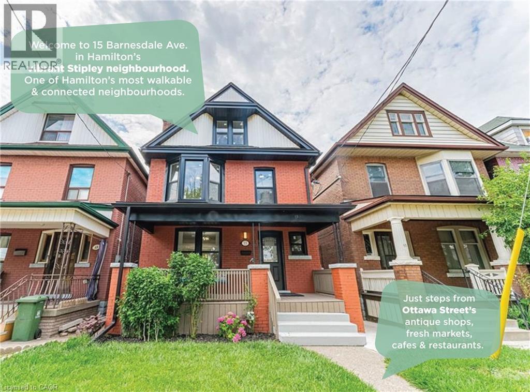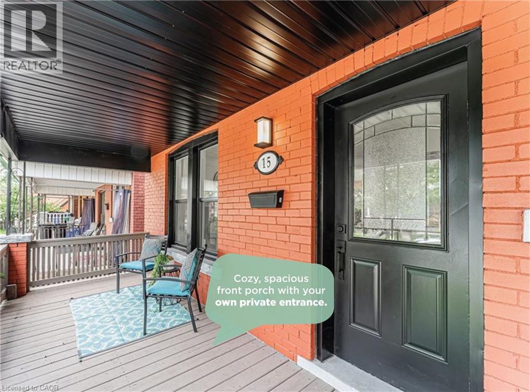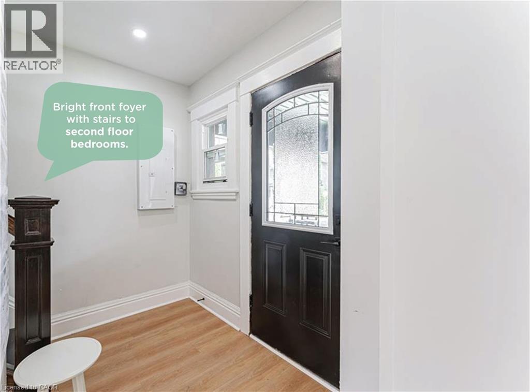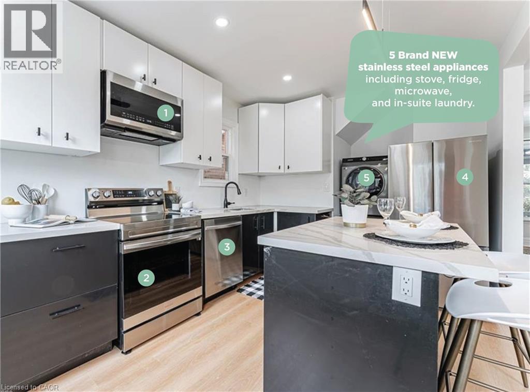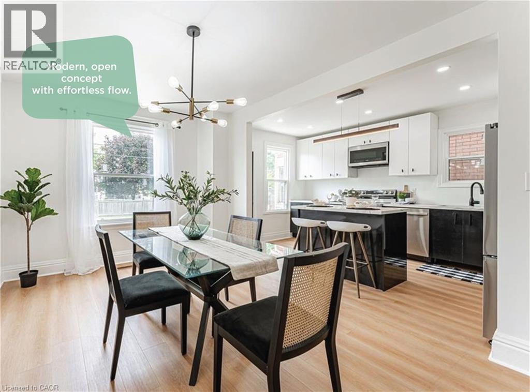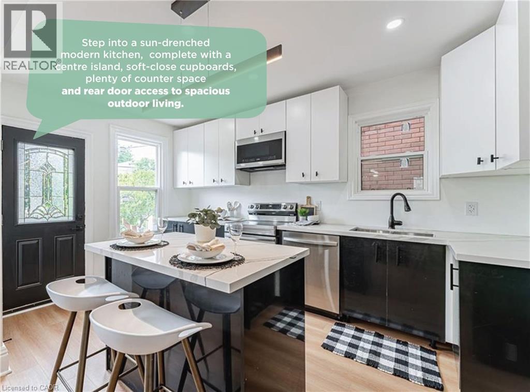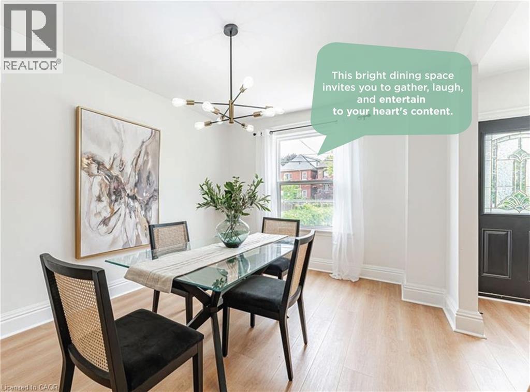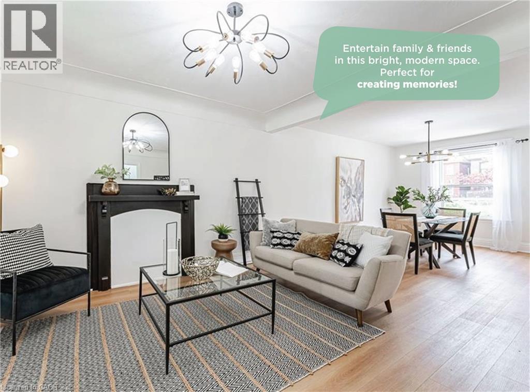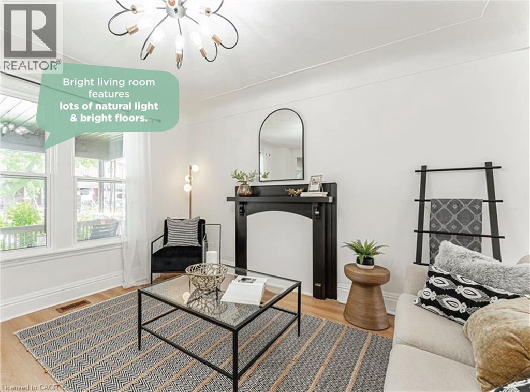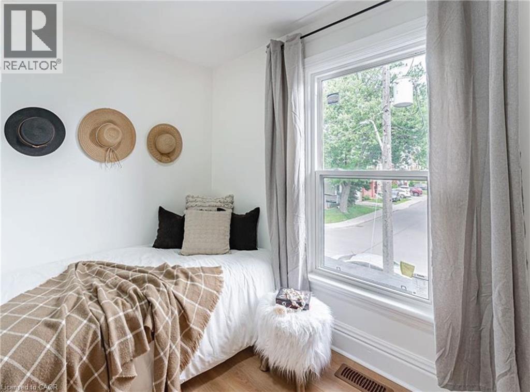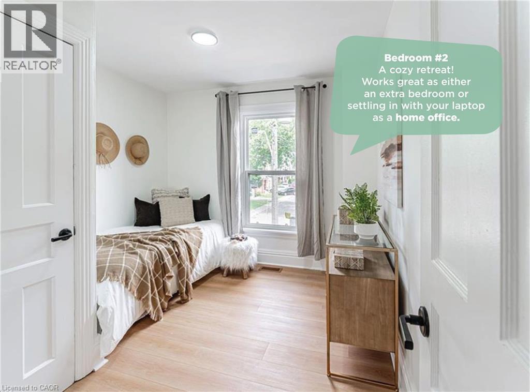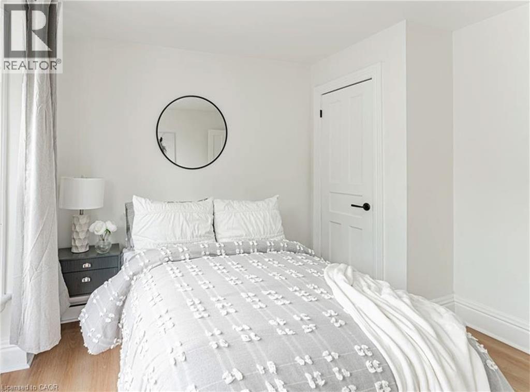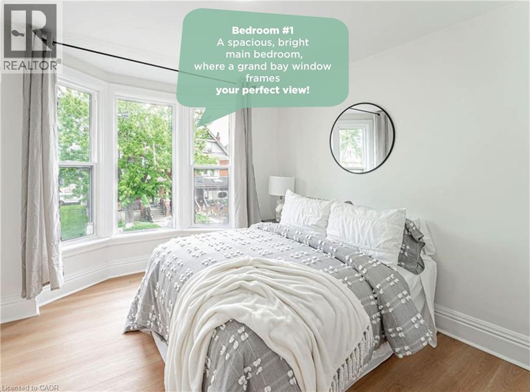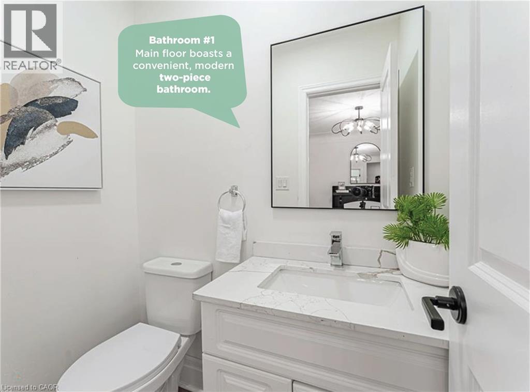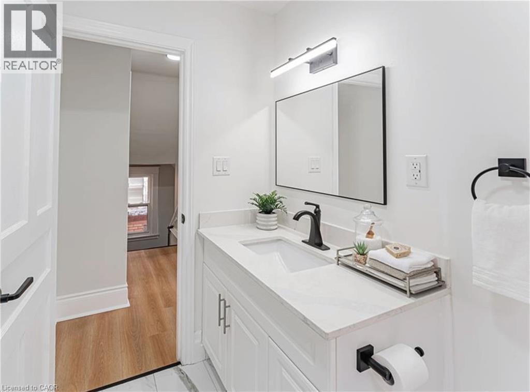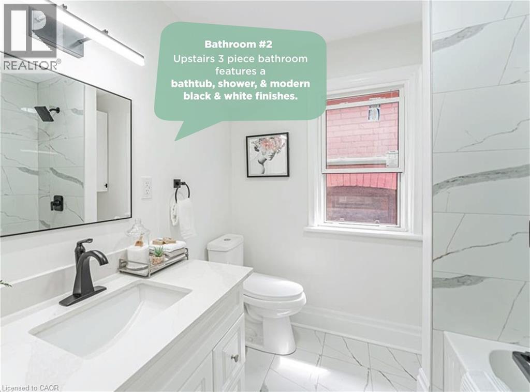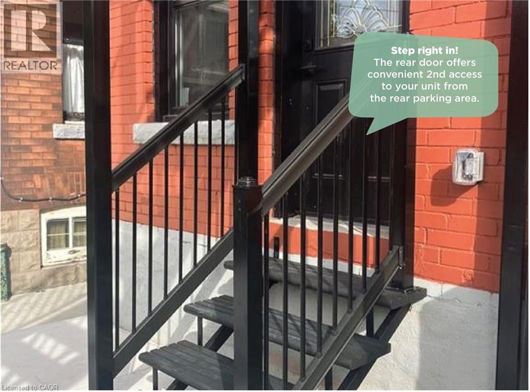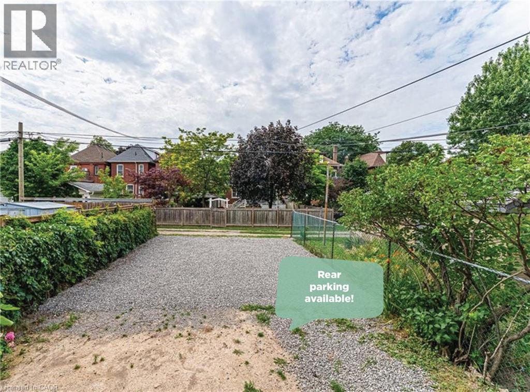15 Barnesdale Avenue N Unit# 1 Hamilton, Ontario L8L 6R4
$2,575 MonthlyInsurance
Now Leasing – Stunning Fully Renovated Triplex in Sought-After Stipley Neighbourhood! UNIT #1 - Be the first to live in this beautifully remodeled space, offering a stylish blend of modern updates and classic charm in one of Hamilton’s most vibrant communities. Step into a bright and spacious main floor featuring a sleek, modern kitchen complete with brand new stainless steel appliances, ample cabinetry, and contemporary finishes – perfect for cooking and entertaining. The inviting living and dining areas offer plenty of room to relax or host guests, and a convenient 2-piece powder room adds function and flair to the space. Upstairs, you’ll find two generously sized bedrooms filled with natural light and a beautifully updated 4-piece bathroom, ideal for professionals, couples, or small families. Enjoy peace of mind with all new mechanicals, stylish finishes throughout, and private in-unit laundry. Located just steps from public transit, schools, Tim Hortons Field, Gage Park, Ottawa Street shopping, and trendy cafes – everything you need is right at your doorstep. Don’t miss your chance to call this stunning space home. Book your showing today – this one won’t last! (id:63008)
Property Details
| MLS® Number | 40774054 |
| Property Type | Single Family |
| AmenitiesNearBy | Hospital, Park, Place Of Worship, Schools, Shopping |
| CommunicationType | Fiber |
| CommunityFeatures | Quiet Area, Community Centre |
| Features | Crushed Stone Driveway, Shared Driveway |
| ParkingSpaceTotal | 4 |
| Structure | Porch |
Building
| BathroomTotal | 2 |
| BedroomsAboveGround | 2 |
| BedroomsTotal | 2 |
| Appliances | Dishwasher, Dryer, Refrigerator, Stove, Water Meter, Washer, Microwave Built-in |
| BasementDevelopment | Finished |
| BasementType | Full (finished) |
| ConstructedDate | 1912 |
| ConstructionStyleAttachment | Detached |
| CoolingType | Central Air Conditioning |
| ExteriorFinish | Brick, Concrete, Shingles |
| FireProtection | Smoke Detectors |
| FoundationType | Poured Concrete |
| HalfBathTotal | 1 |
| HeatingFuel | Natural Gas |
| HeatingType | Forced Air, Heat Pump |
| StoriesTotal | 3 |
| SizeInterior | 909 Sqft |
| Type | House |
| UtilityWater | Municipal Water |
Land
| AccessType | Road Access |
| Acreage | No |
| FenceType | Partially Fenced |
| LandAmenities | Hospital, Park, Place Of Worship, Schools, Shopping |
| Sewer | Municipal Sewage System |
| SizeDepth | 91 Ft |
| SizeFrontage | 25 Ft |
| SizeTotalText | Under 1/2 Acre |
| ZoningDescription | 311 |
Rooms
| Level | Type | Length | Width | Dimensions |
|---|---|---|---|---|
| Second Level | 4pc Bathroom | 7'4'' x 6'9'' | ||
| Second Level | Bedroom | 9'5'' x 10'6'' | ||
| Second Level | Primary Bedroom | 12'4'' x 10'1'' | ||
| Main Level | Foyer | 7'0'' x 5'2'' | ||
| Main Level | 2pc Bathroom | 3'7'' x 5'3'' | ||
| Main Level | Kitchen | 17'4'' x 9'3'' | ||
| Main Level | Living Room/dining Room | 28'4'' x 12'5'' |
Utilities
| Cable | Available |
| Electricity | Available |
| Natural Gas | Available |
| Telephone | Available |
https://www.realtor.ca/real-estate/28918423/15-barnesdale-avenue-n-unit-1-hamilton
Jay Pichette
Salesperson
1044 Cannon Street East
Hamilton, Ontario L8L 2H7

