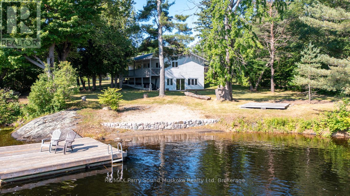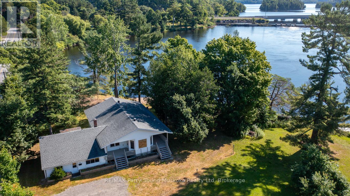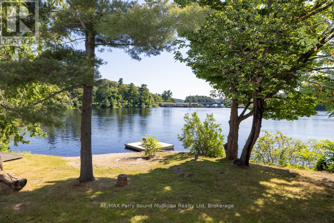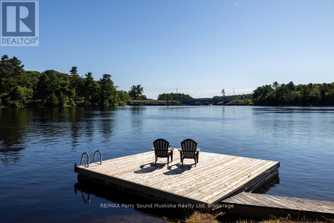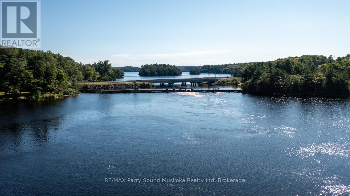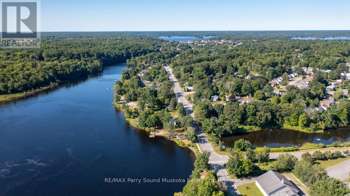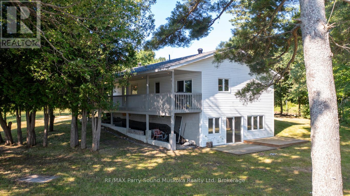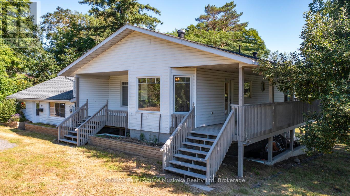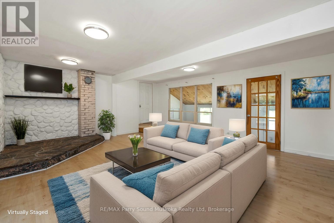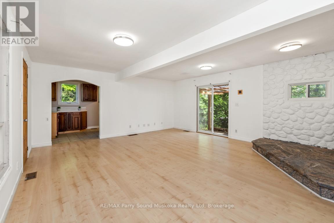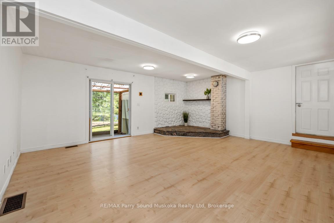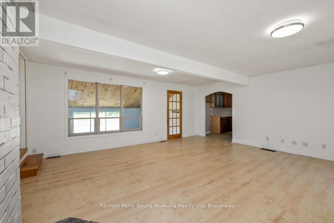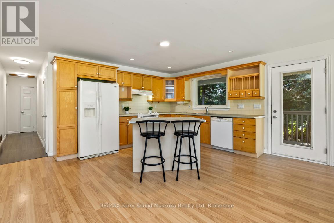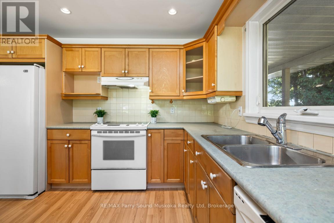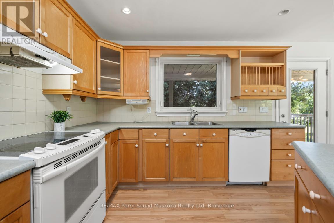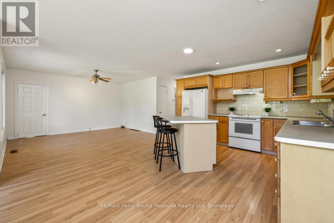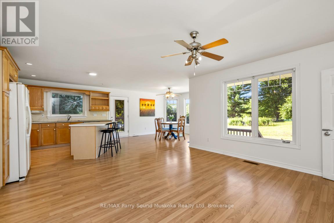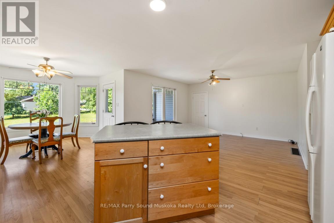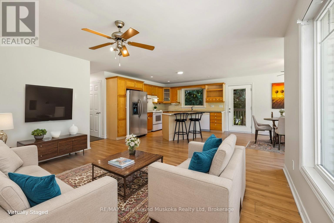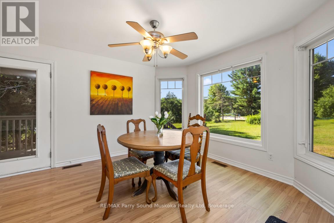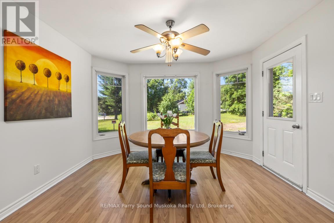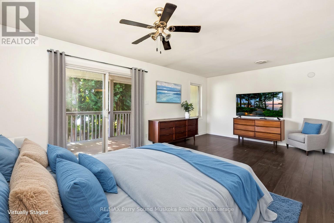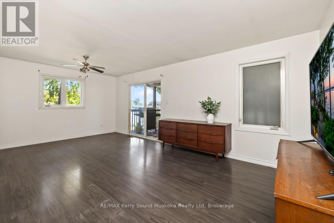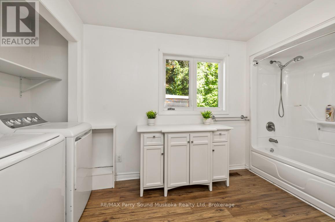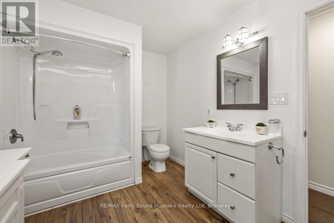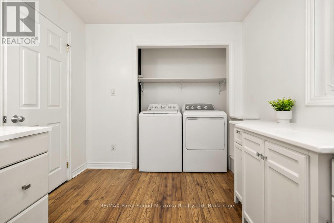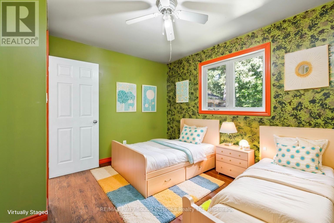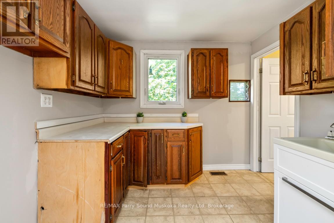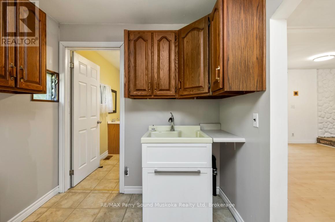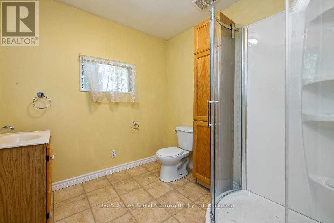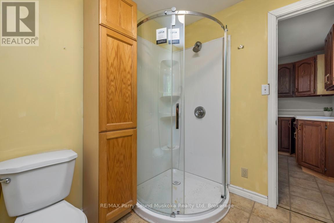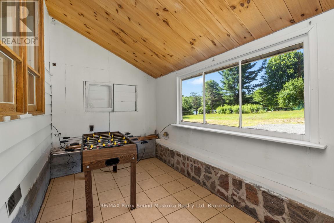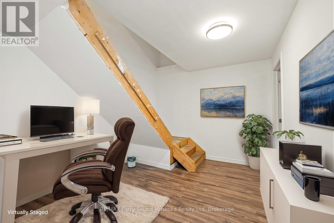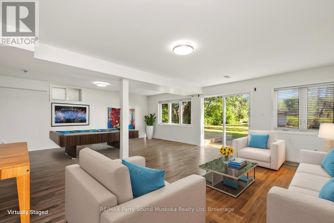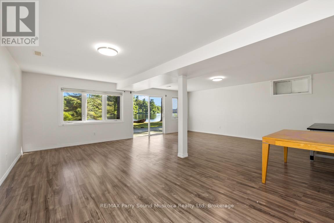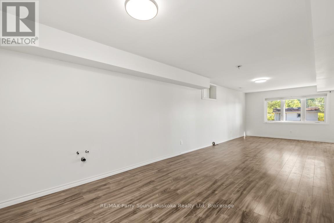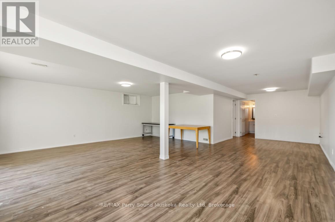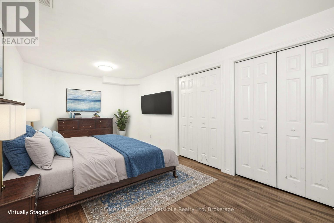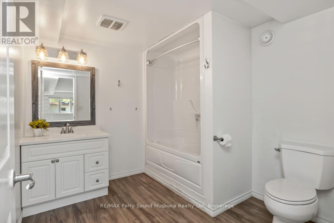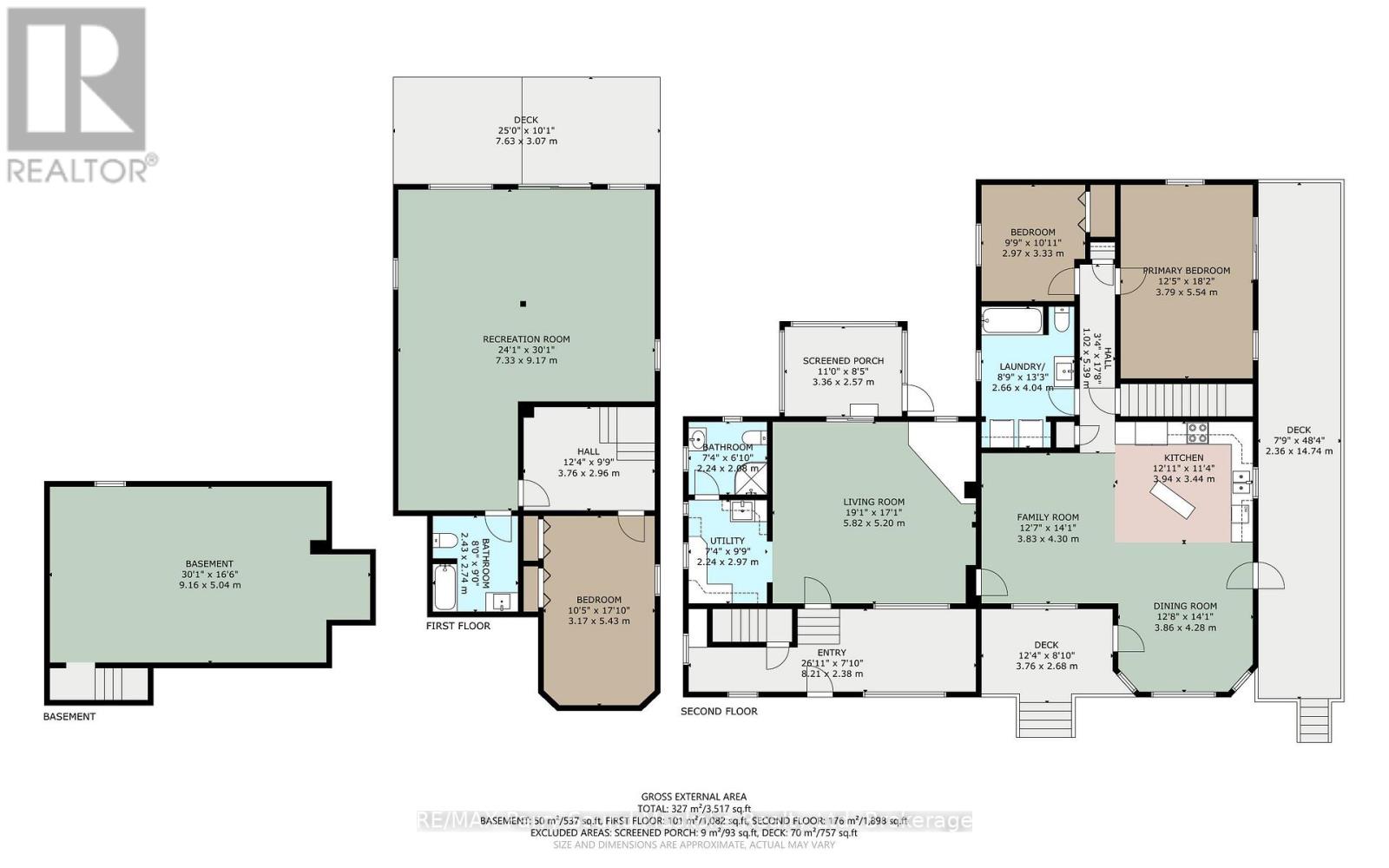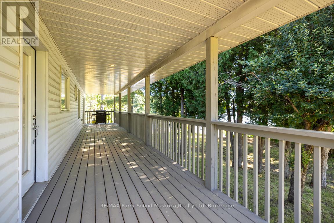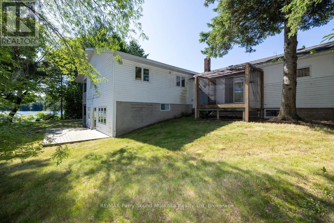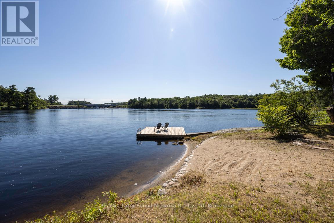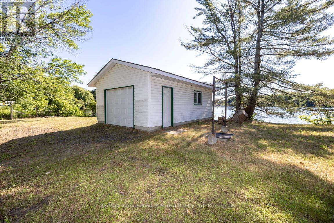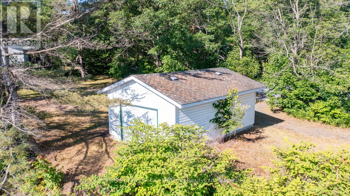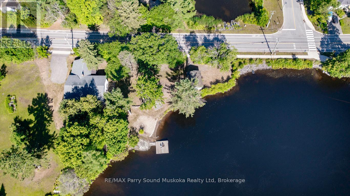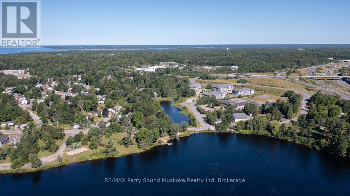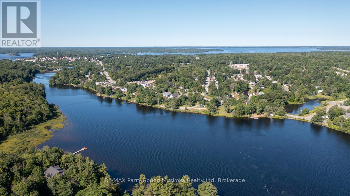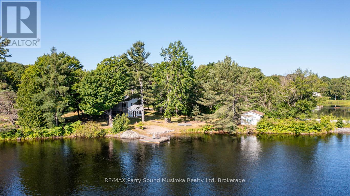149 William Street Parry Sound, Ontario P2A 1W3
$895,000
RARE IN TOWN RIVERFRONT HOME! PEACEFUL WATER VIEWS OVER THE SEGUIN RIVER! 294.9 ft Contour Shoreline, Natural sandy beach, Private dock, Convenience of Town water & sewer, Park-like setting, Detached garage/dry boathouse, This spacious 3 bedroom, 3 bath home is ideal for retirees or growing families, Offering main floor laundry, Primary bedroom with walk out to a large deck overlooking the water, Open concept design, Large principal rooms, Main floor family room, Classic covered front porch viewing water, Bright walkout lower level offers bedroom, 3rd bath, Recreation room with walk out, New shingles, 2020, Natural gasfurnace & central air, IDEAL LEVEL LOT!, Perfect for family fun, gatherings, gardening, Desirable .83 Acre waterfront Home or Vacation Lake House! (id:63008)
Property Details
| MLS® Number | X12305814 |
| Property Type | Single Family |
| Community Name | Parry Sound |
| AmenitiesNearBy | Beach, Golf Nearby, Hospital, Park, Place Of Worship |
| Easement | Other |
| EquipmentType | Water Heater |
| Features | Level |
| ParkingSpaceTotal | 6 |
| RentalEquipmentType | Water Heater |
| Structure | Dock |
| ViewType | Direct Water View |
| WaterFrontType | Waterfront |
Building
| BathroomTotal | 3 |
| BedroomsAboveGround | 3 |
| BedroomsTotal | 3 |
| ArchitecturalStyle | Bungalow |
| BasementDevelopment | Finished |
| BasementFeatures | Walk Out |
| BasementType | N/a (finished) |
| ConstructionStyleAttachment | Detached |
| CoolingType | Central Air Conditioning |
| ExteriorFinish | Vinyl Siding |
| FoundationType | Block |
| HeatingFuel | Natural Gas |
| HeatingType | Forced Air |
| StoriesTotal | 1 |
| SizeInterior | 1500 - 2000 Sqft |
| Type | House |
| UtilityWater | Municipal Water |
Parking
| Detached Garage | |
| Garage |
Land
| AccessType | Year-round Access, Private Docking |
| Acreage | No |
| LandAmenities | Beach, Golf Nearby, Hospital, Park, Place Of Worship |
| Sewer | Sanitary Sewer |
| SizeDepth | 646 Ft |
| SizeFrontage | 247 Ft |
| SizeIrregular | 247 X 646 Ft |
| SizeTotalText | 247 X 646 Ft|1/2 - 1.99 Acres |
| ZoningDescription | R |
Rooms
| Level | Type | Length | Width | Dimensions |
|---|---|---|---|---|
| Basement | Utility Room | 9.16 m | 5.04 m | 9.16 m x 5.04 m |
| Lower Level | Recreational, Games Room | 9.17 m | 7.33 m | 9.17 m x 7.33 m |
| Lower Level | Bedroom | 5.43 m | 3.17 m | 5.43 m x 3.17 m |
| Lower Level | Bathroom | 2.74 m | 2.43 m | 2.74 m x 2.43 m |
| Lower Level | Foyer | 3.76 m | 2.96 m | 3.76 m x 2.96 m |
| Main Level | Living Room | 5.82 m | 5.2 m | 5.82 m x 5.2 m |
| Main Level | Foyer | 8.21 m | 2.38 m | 8.21 m x 2.38 m |
| Main Level | Dining Room | 4.28 m | 3.86 m | 4.28 m x 3.86 m |
| Main Level | Kitchen | 3.94 m | 3.44 m | 3.94 m x 3.44 m |
| Main Level | Family Room | 4.3 m | 3.83 m | 4.3 m x 3.83 m |
| Main Level | Primary Bedroom | 5.54 m | 3.79 m | 5.54 m x 3.79 m |
| Main Level | Bathroom | 4.04 m | 2.66 m | 4.04 m x 2.66 m |
| Main Level | Laundry Room | 4.04 m | 2.66 m | 4.04 m x 2.66 m |
| Main Level | Bedroom | 3.33 m | 2.97 m | 3.33 m x 2.97 m |
| Main Level | Bathroom | 2.24 m | 2.08 m | 2.24 m x 2.08 m |
| Main Level | Mud Room | 2.97 m | 2.24 m | 2.97 m x 2.24 m |
https://www.realtor.ca/real-estate/28650192/149-william-street-parry-sound-parry-sound
Holly Cascanette
Broker
47 James Street
Parry Sound, Ontario P2A 1T6

