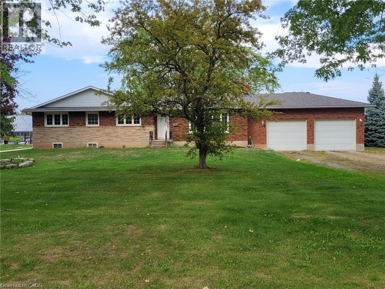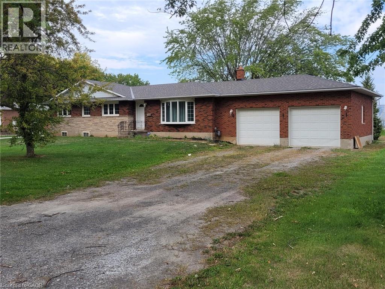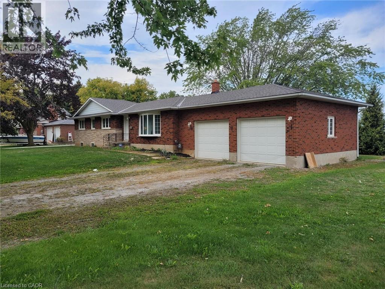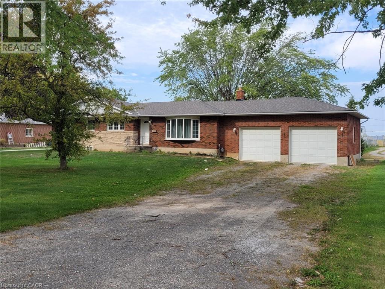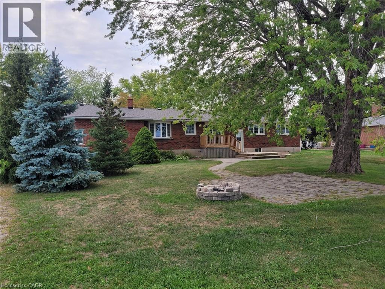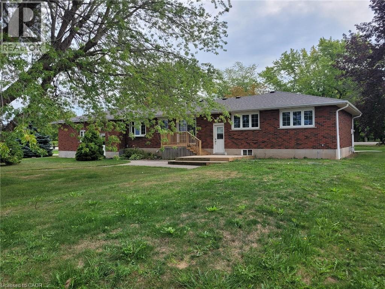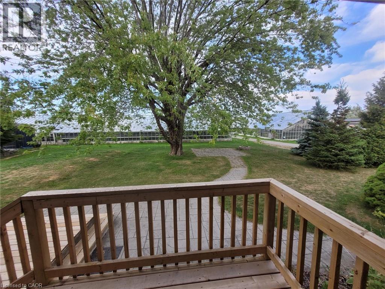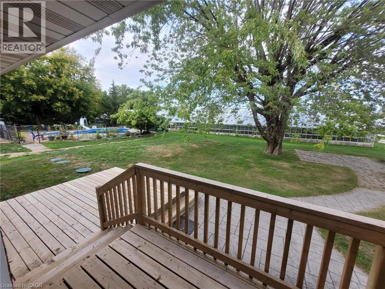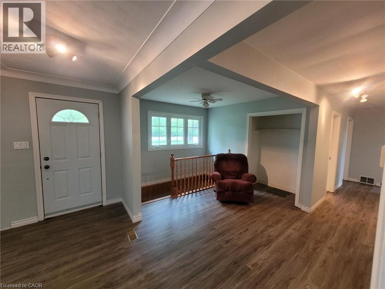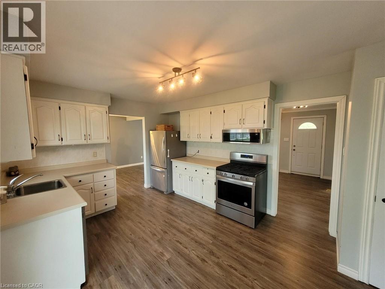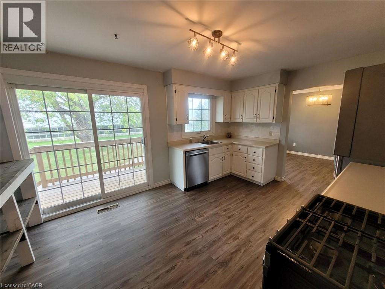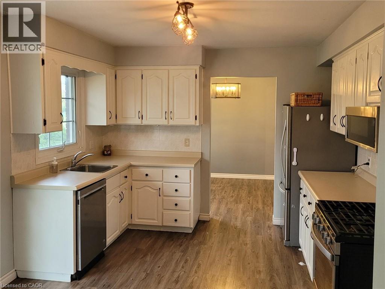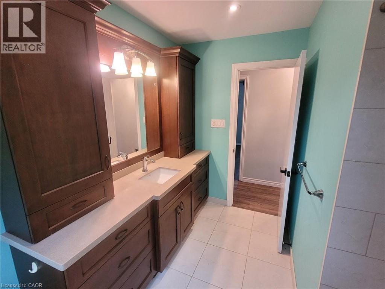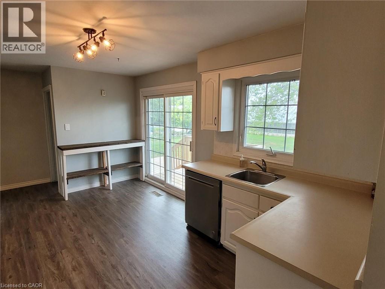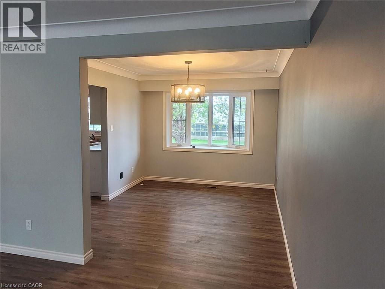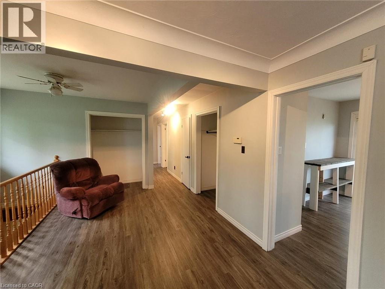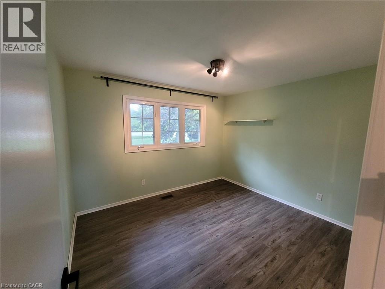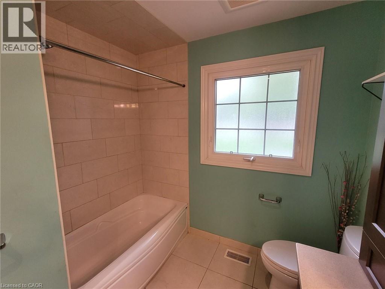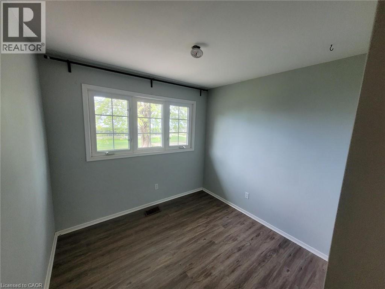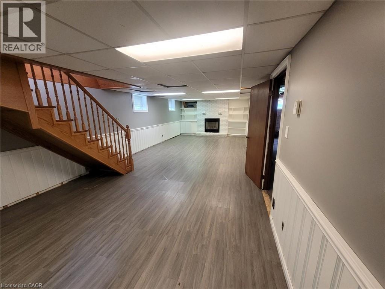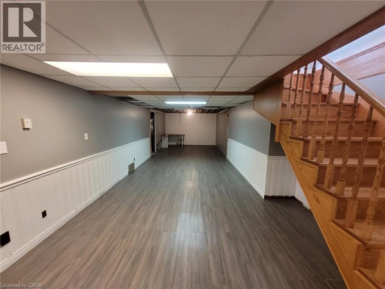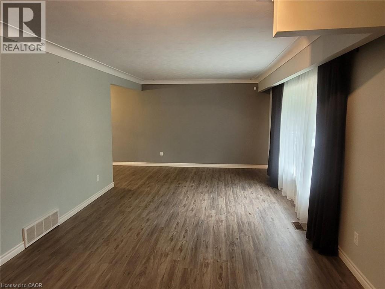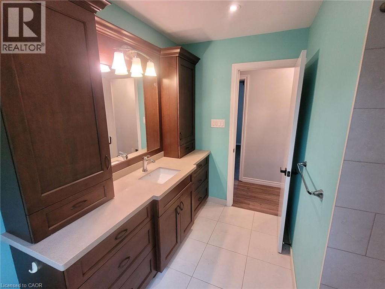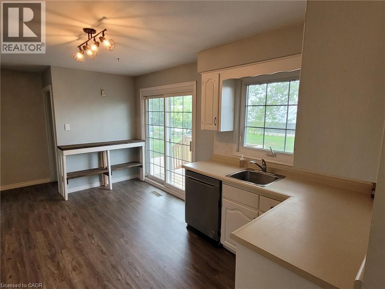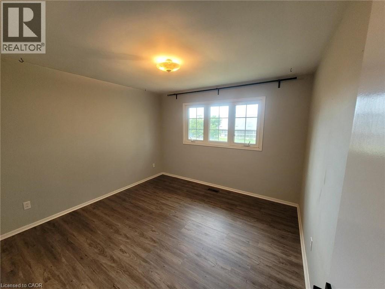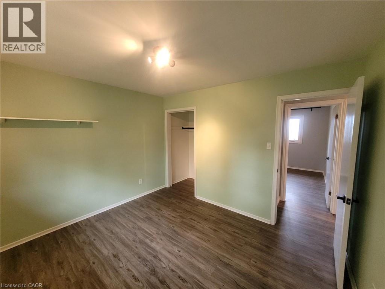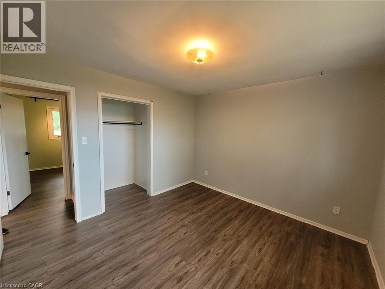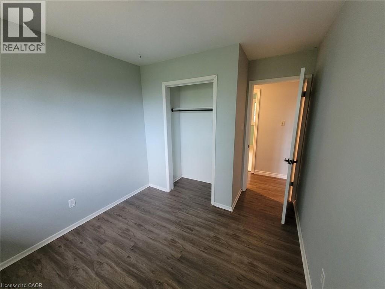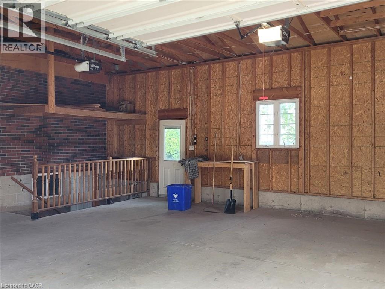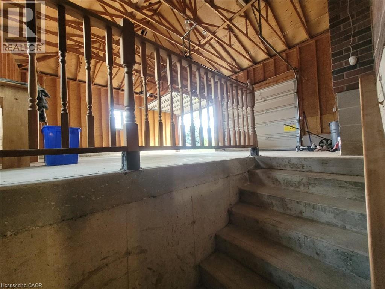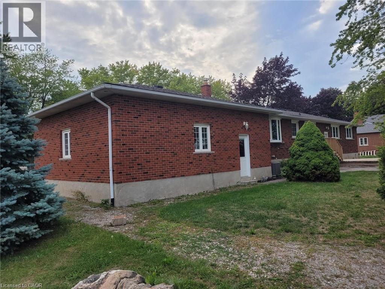1489 Hwy 8 Stoney Creek, Ontario L8E 5K9
$3,100 Monthly
Welcome to your next family home! This beautifully maintained 3-bedroom, 1-bathroom bungalow offers approximately 1,300 sq ft of comfortable living space with the perfect blend of charm and functionality. Step inside to a warm and inviting layout with generous living areas, ideal for both everyday living and entertaining. Outside, enjoy a spacious backyard with a rear deck and fire pit - perfect for relaxing evenings and gatherings with family and friends. With parking for up to 8 vehicles in the driveway plus a double-car garage with inside entry, there's plenty of room for everyone. Located in one of Winona's most picturesque and family-friendly neighborhoods, this home is just minutes from schools, beautiful parks, major highways, everyday amenities, and the vibrant Fifty Road Shopping Centre. Don't miss your chance to lease this country-feel home with the convenience of city living. This is the perfect place to call home! (id:63008)
Property Details
| MLS® Number | 40770866 |
| Property Type | Single Family |
| AmenitiesNearBy | Park, Place Of Worship, Schools, Shopping |
| CommunityFeatures | Quiet Area |
| Features | Automatic Garage Door Opener |
| ParkingSpaceTotal | 10 |
Building
| BathroomTotal | 1 |
| BedroomsAboveGround | 3 |
| BedroomsTotal | 3 |
| ArchitecturalStyle | Bungalow |
| BasementDevelopment | Partially Finished |
| BasementType | Full (partially Finished) |
| ConstructionStyleAttachment | Detached |
| CoolingType | Central Air Conditioning |
| ExteriorFinish | Brick, Vinyl Siding |
| FoundationType | Block |
| HeatingFuel | Natural Gas |
| HeatingType | Forced Air |
| StoriesTotal | 1 |
| SizeInterior | 1300 Sqft |
| Type | House |
| UtilityWater | Municipal Water |
Parking
| Attached Garage |
Land
| AccessType | Highway Access |
| Acreage | No |
| LandAmenities | Park, Place Of Worship, Schools, Shopping |
| Sewer | Septic System |
| SizeTotalText | Unknown |
| ZoningDescription | A1 |
Rooms
| Level | Type | Length | Width | Dimensions |
|---|---|---|---|---|
| Lower Level | Storage | 21'7'' x 11'6'' | ||
| Lower Level | Laundry Room | 29'3'' x 11'7'' | ||
| Lower Level | Recreation Room | 52'9'' x 13'3'' | ||
| Main Level | 4pc Bathroom | 1'0'' x 1'0'' | ||
| Main Level | Bedroom | 9'1'' x 8'7'' | ||
| Main Level | Bedroom | 11'8'' x 10'2'' | ||
| Main Level | Primary Bedroom | 11'9'' x 11'1'' | ||
| Main Level | Living Room | 23'7'' x 11'8'' | ||
| Main Level | Dining Room | 11'2'' x 9'11'' | ||
| Main Level | Kitchen | 15'3'' x 11'1'' |
https://www.realtor.ca/real-estate/28877241/1489-hwy-8-stoney-creek
Emilio Librobuono
Salesperson
1044 Cannon Street East
Hamilton, Ontario L8L 2H7

