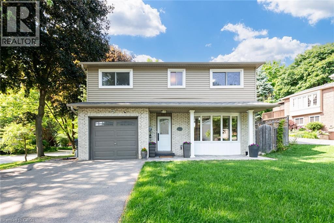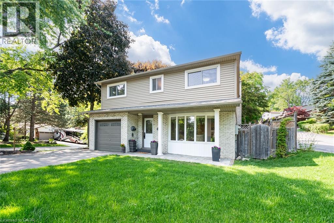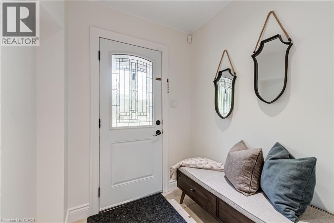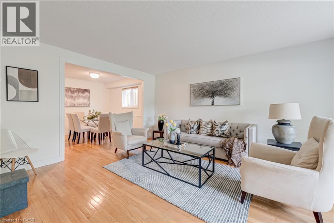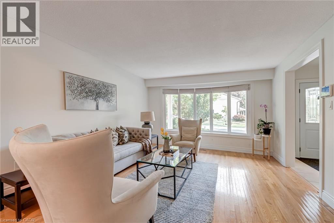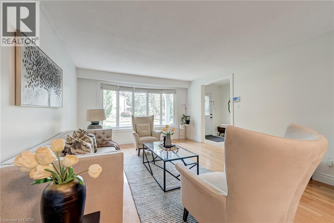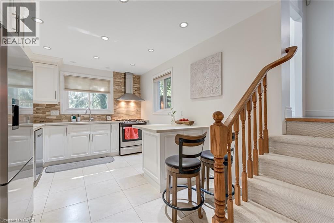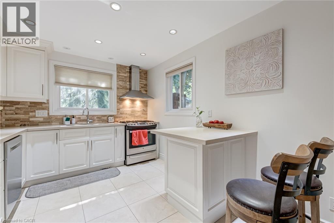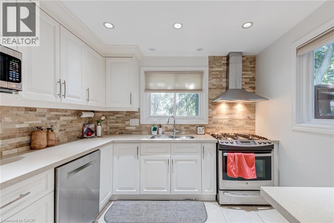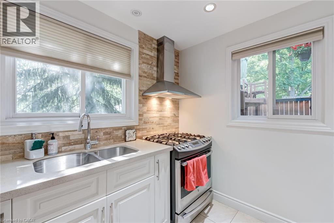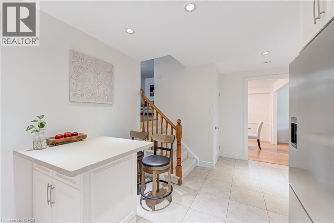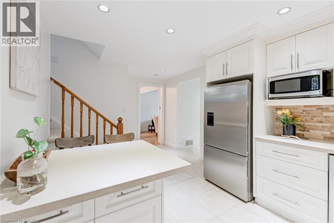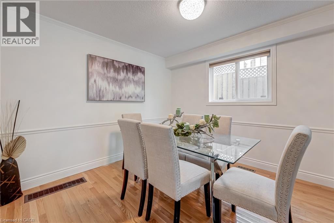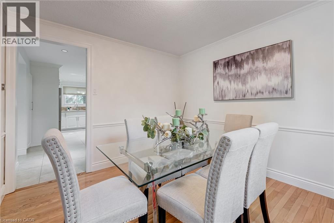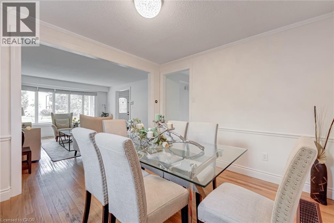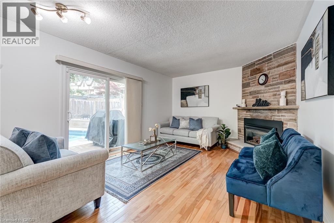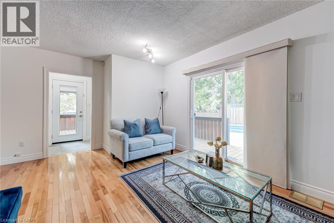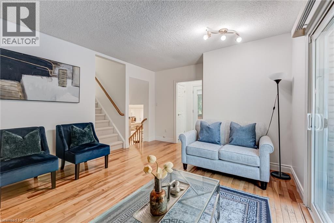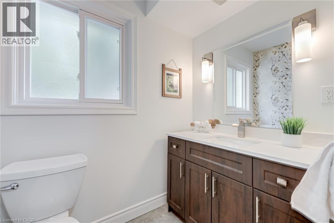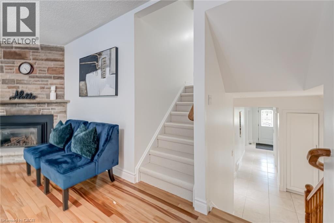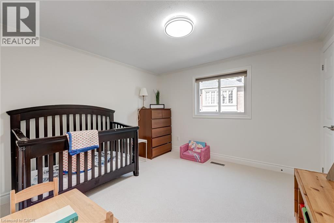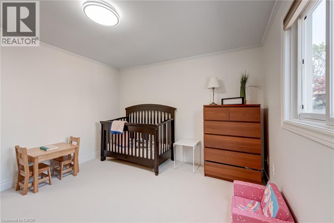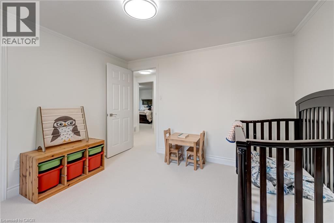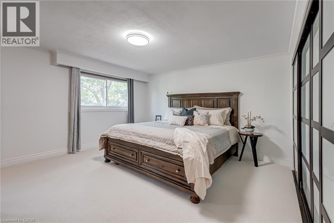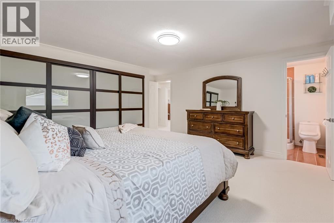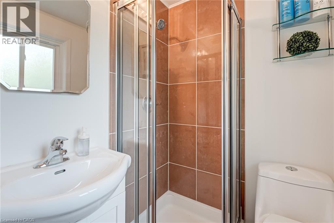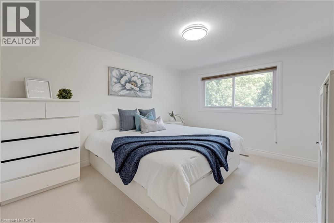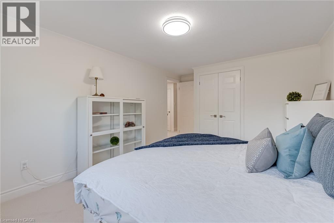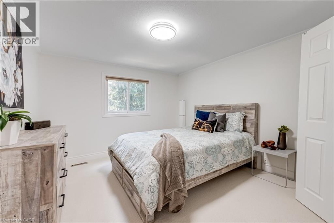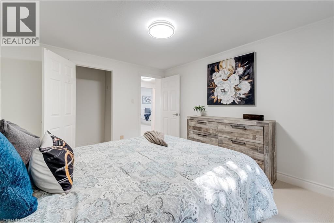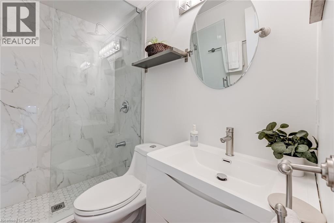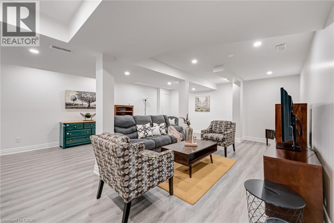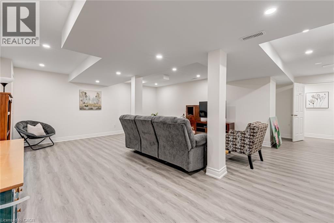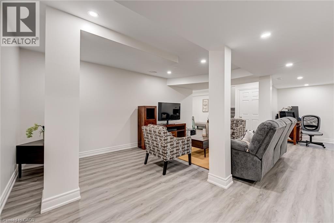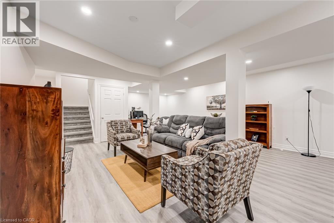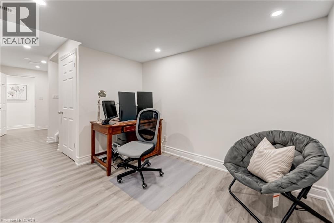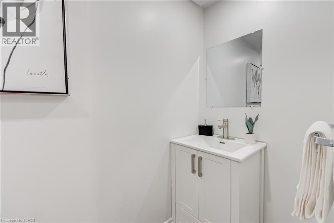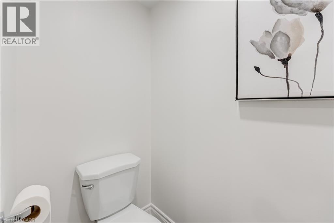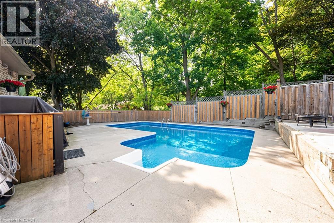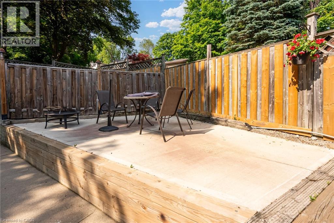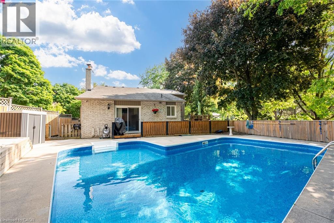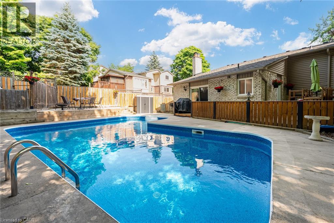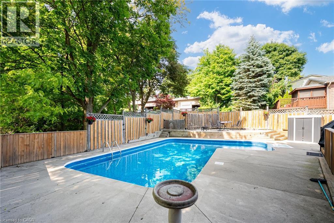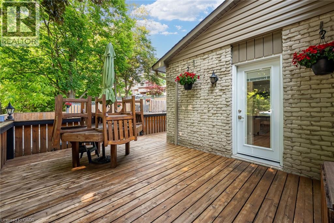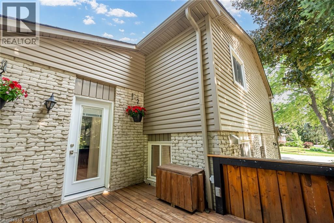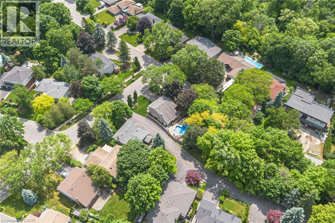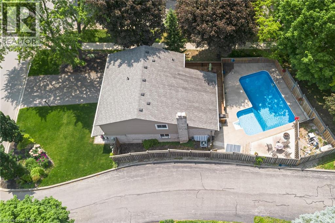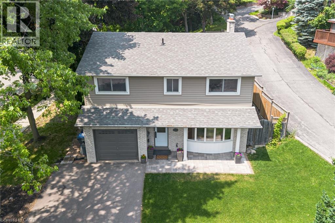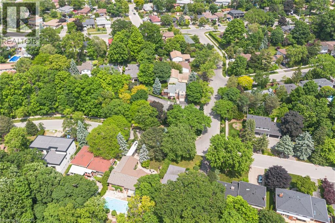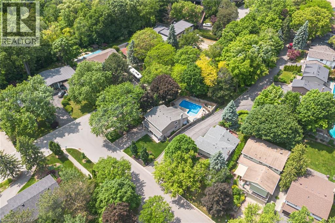1481 Otis Avenue Mississauga, Ontario L5C 2R8
$1,349,000
Nestled on a quiet, tree-lined street in the prestigious Credit Woodlands community, this expansive 5-level backsplit sits on a rare 90 x 108 ft lot with no rear neighbours, just uninterrupted views of mature greenery. Steps from the Credit River, scenic trails, and the Riverwood Conservancy, the setting offers unmatched tranquility while being only minutes from city conveniences. Freshly painted and thoughtfully updated, this move-in-ready home features brand-new carpeting and a beautifully renovated kitchen with quartz countertops, stainless steel appliances, and abundant cabinetry, perfect for everyday living and entertaining. With 4 spacious bedrooms and 4 bathrooms, there’s ample space for growing families or multi-generational living. The inviting family room is anchored by a cozy gas fireplace and opens to a private backyard retreat. Designed for outdoor enjoyment, the space boasts a heated in-ground pool, wrap-around deck, and landscaped gardens surrounded by mature trees, an ideal setting for summer gatherings or quiet evenings. The finished lower level adds even more versatility with modern vinyl plank flooring and pot lights, ideal for a recreation room, home office, or playroom. Close to top-rated schools, parks, shopping, transit, and more, this property delivers the perfect blend of privacy, space, and convenience in one of Mississauga’s most established neighbourhoods. (id:63008)
Open House
This property has open houses!
2:00 pm
Ends at:4:00 pm
Property Details
| MLS® Number | 40771222 |
| Property Type | Single Family |
| AmenitiesNearBy | Golf Nearby, Hospital, Place Of Worship, Playground, Public Transit, Schools, Shopping |
| CommunicationType | High Speed Internet |
| CommunityFeatures | Quiet Area, Community Centre |
| Features | Paved Driveway, Automatic Garage Door Opener, Private Yard |
| ParkingSpaceTotal | 1 |
| PoolType | Inground Pool |
| Structure | Porch |
Building
| BathroomTotal | 4 |
| BedroomsAboveGround | 4 |
| BedroomsTotal | 4 |
| Appliances | Dishwasher, Dryer, Refrigerator, Stove, Washer, Hood Fan, Window Coverings, Garage Door Opener |
| BasementDevelopment | Finished |
| BasementType | Full (finished) |
| ConstructedDate | 1973 |
| ConstructionStyleAttachment | Detached |
| CoolingType | Central Air Conditioning |
| ExteriorFinish | Aluminum Siding, Brick |
| FireProtection | Smoke Detectors |
| FireplacePresent | Yes |
| FireplaceTotal | 1 |
| FoundationType | Poured Concrete |
| HalfBathTotal | 2 |
| HeatingFuel | Natural Gas |
| HeatingType | Forced Air |
| SizeInterior | 2797 Sqft |
| Type | House |
| UtilityWater | Municipal Water |
Parking
| Attached Garage |
Land
| AccessType | Road Access |
| Acreage | No |
| LandAmenities | Golf Nearby, Hospital, Place Of Worship, Playground, Public Transit, Schools, Shopping |
| LandscapeFeatures | Landscaped |
| Sewer | Municipal Sewage System |
| SizeDepth | 108 Ft |
| SizeFrontage | 90 Ft |
| SizeIrregular | 0.22 |
| SizeTotal | 0.22 Ac|under 1/2 Acre |
| SizeTotalText | 0.22 Ac|under 1/2 Acre |
| ZoningDescription | Rs |
Rooms
| Level | Type | Length | Width | Dimensions |
|---|---|---|---|---|
| Second Level | 4pc Bathroom | Measurements not available | ||
| Second Level | 3pc Bathroom | Measurements not available | ||
| Second Level | Bedroom | 10'9'' x 15'3'' | ||
| Second Level | Bedroom | 10'9'' x 11'9'' | ||
| Second Level | Bedroom | 13'2'' x 11'9'' | ||
| Second Level | Primary Bedroom | 14'4'' x 15'3'' | ||
| Lower Level | 2pc Bathroom | Measurements not available | ||
| Lower Level | Sitting Room | 6'11'' x 8'10'' | ||
| Lower Level | Recreation Room | 18'1'' x 25'11'' | ||
| Main Level | 2pc Bathroom | Measurements not available | ||
| Main Level | Family Room | 19'7'' x 12'3'' | ||
| Main Level | Kitchen | 12'11'' x 9'3'' | ||
| Main Level | Dining Room | 10'6'' x 9'3'' | ||
| Main Level | Living Room | 13'3'' x 14'8'' |
Utilities
| Cable | Available |
| Electricity | Available |
| Natural Gas | Available |
| Telephone | Available |
https://www.realtor.ca/real-estate/28881668/1481-otis-avenue-mississauga
Harsh Kuthiala
Salesperson
30 Eglinton Ave West Suite 7
Mississauga, Ontario L5R 3E7

